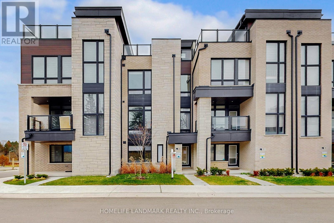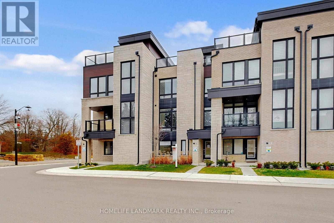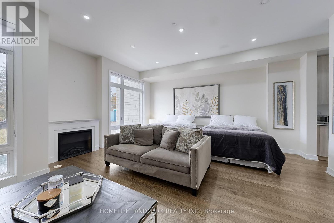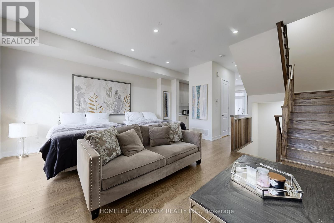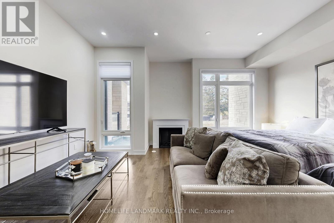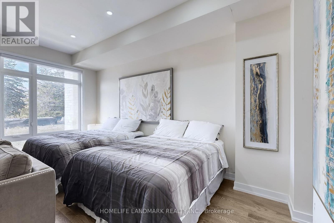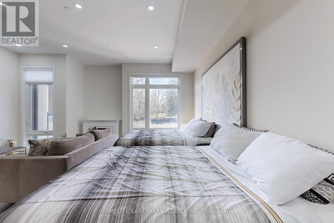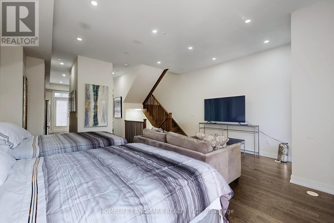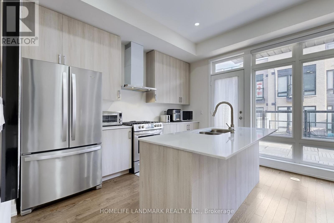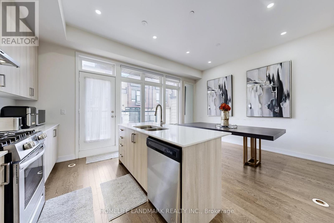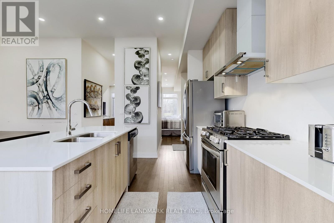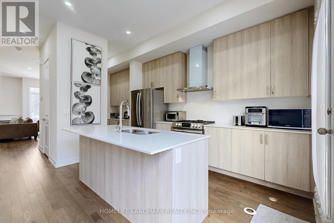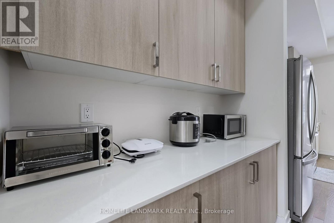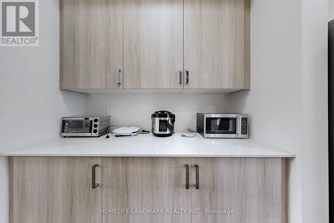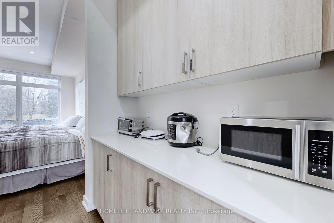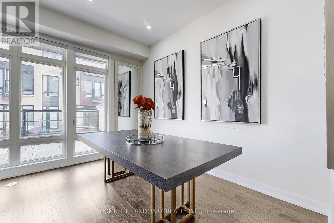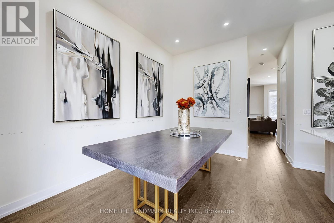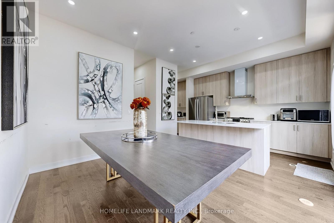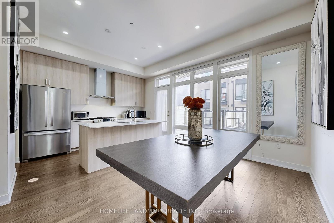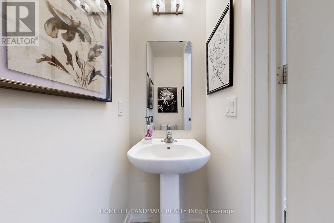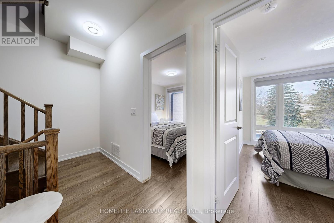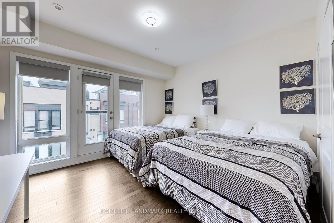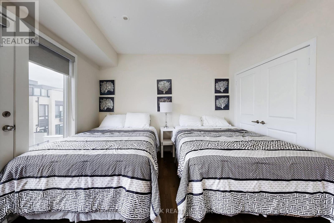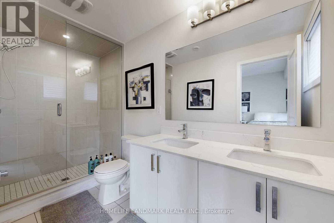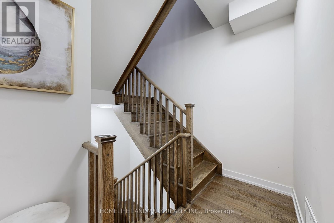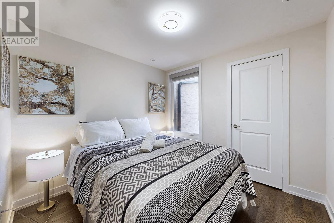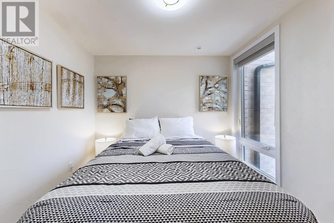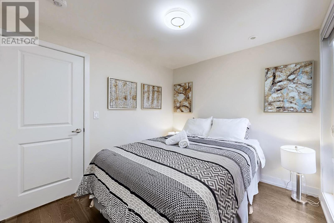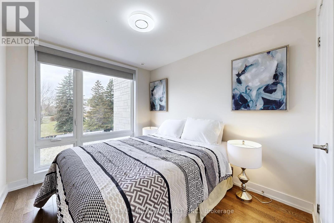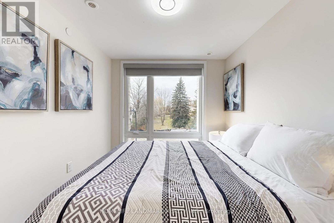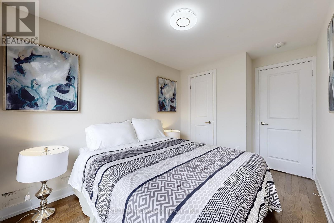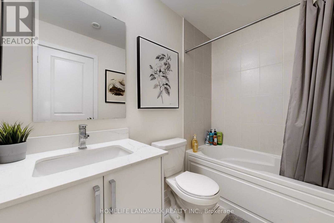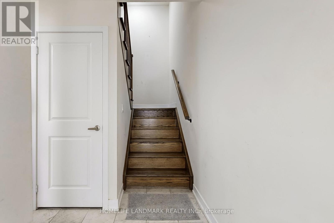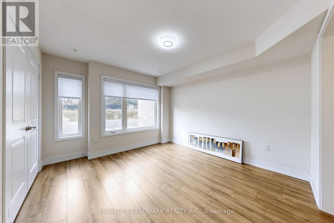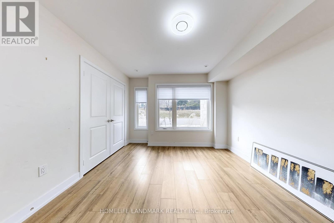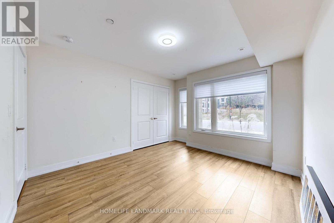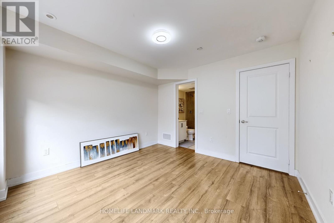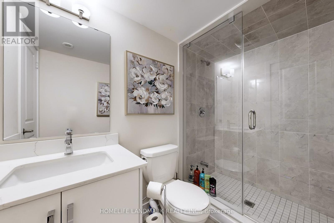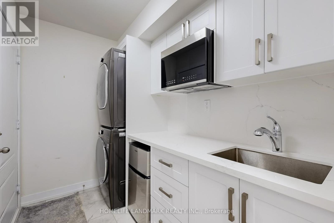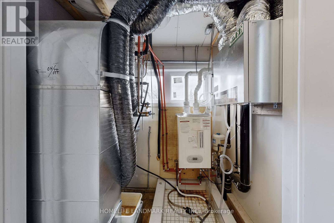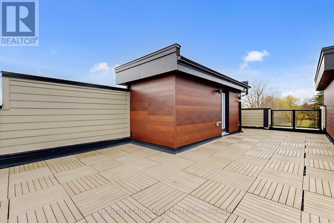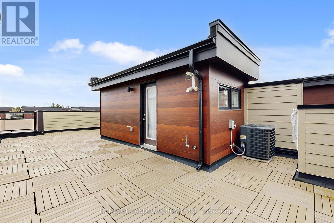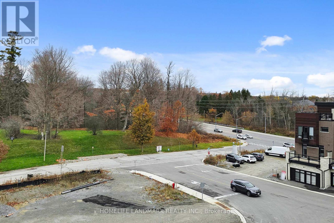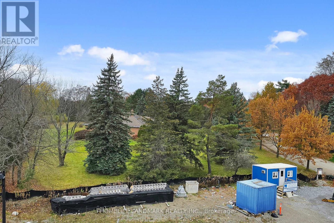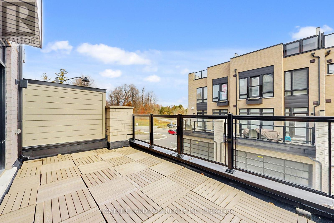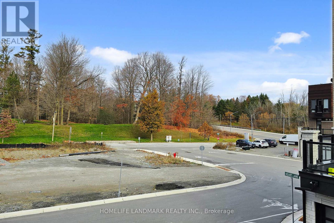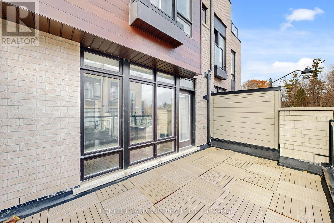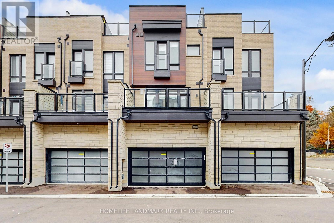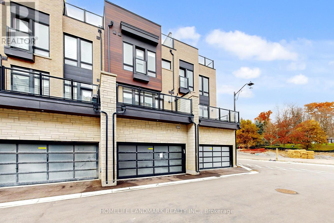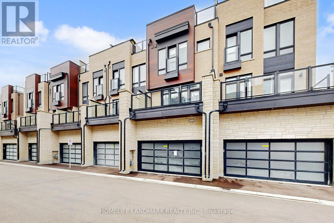5 Ingersoll Lane Richmond Hill, Ontario L4E 1G9
$799,000
Prime Location! Brand-New Townhouse With a Double Car Garage And Rear Lane Access On Bayview & 19th Ave, Located In The Highly Sought-After Jefferson Community. This Modern Home Features Multiple Terraces, Includes a Rooftop Terrace, Perfect For Entertaining and Lifestyle. Perfect View, Facing The Park With Unobstructed Views. First Floor Has Ensuite, Separate Entrance Dryer/Washer And Small Kitchen. Potential Rental Income. Enjoy 3 Spacious Bright Bedrooms With 3 Ensuite Bathrooms, Plus Soaring 10-Ft Ceilings On The 2nd Floor, Potlight Though Out. Hardwood Flooring Throughout, Oak Staircase, And Floor-To-Ceiling Windows Bring In Abundant Natural Light. Functional Layout, Open Concept Kitchen With Breakfast Area, Could Walk Out To The Terrace. S/S Appliances, Gas Stove, And More. Closed To Public Transit, Schools, Plaza, Shopping Centre, Restaurants, And All Other Amenities! (id:60365)
Property Details
| MLS® Number | N12575194 |
| Property Type | Single Family |
| Community Name | Jefferson |
| EquipmentType | Water Heater |
| ParkingSpaceTotal | 2 |
| RentalEquipmentType | Water Heater |
Building
| BathroomTotal | 4 |
| BedroomsAboveGround | 4 |
| BedroomsTotal | 4 |
| Appliances | Dishwasher, Dryer, Hood Fan, Stove, Washer, Window Coverings, Refrigerator |
| BasementType | None |
| ConstructionStyleAttachment | Attached |
| CoolingType | Central Air Conditioning |
| ExteriorFinish | Brick |
| FlooringType | Tile, Laminate, Hardwood |
| FoundationType | Concrete |
| HeatingFuel | Natural Gas |
| HeatingType | Forced Air |
| StoriesTotal | 2 |
| SizeInterior | 1500 - 2000 Sqft |
| Type | Row / Townhouse |
| UtilityWater | Municipal Water |
Parking
| Attached Garage | |
| Garage |
Land
| Acreage | No |
| Sewer | Sanitary Sewer |
| SizeDepth | 70 Ft ,6 In |
| SizeFrontage | 19 Ft |
| SizeIrregular | 19 X 70.5 Ft |
| SizeTotalText | 19 X 70.5 Ft |
Rooms
| Level | Type | Length | Width | Dimensions |
|---|---|---|---|---|
| Second Level | Dining Room | Measurements not available | ||
| Second Level | Living Room | Measurements not available | ||
| Second Level | Eating Area | Measurements not available | ||
| Second Level | Kitchen | Measurements not available | ||
| Third Level | Primary Bedroom | Measurements not available | ||
| Third Level | Bedroom 2 | 3 m | 3 m | 3 m x 3 m |
| Third Level | Bedroom 3 | 3 m | 3 m | 3 m x 3 m |
| Upper Level | Utility Room | 2 m | 3 m | 2 m x 3 m |
| Ground Level | Foyer | 1.7 m | 3 m | 1.7 m x 3 m |
| Ground Level | Bedroom | 3 m | 4 m | 3 m x 4 m |
| Ground Level | Laundry Room | 2 m | 3 m | 2 m x 3 m |
https://www.realtor.ca/real-estate/29135314/5-ingersoll-lane-richmond-hill-jefferson-jefferson
Mark Xiao
Salesperson
7240 Woodbine Ave Unit 103
Markham, Ontario L3R 1A4
Vicky Zhou
Broker
7240 Woodbine Ave Unit 103
Markham, Ontario L3R 1A4

