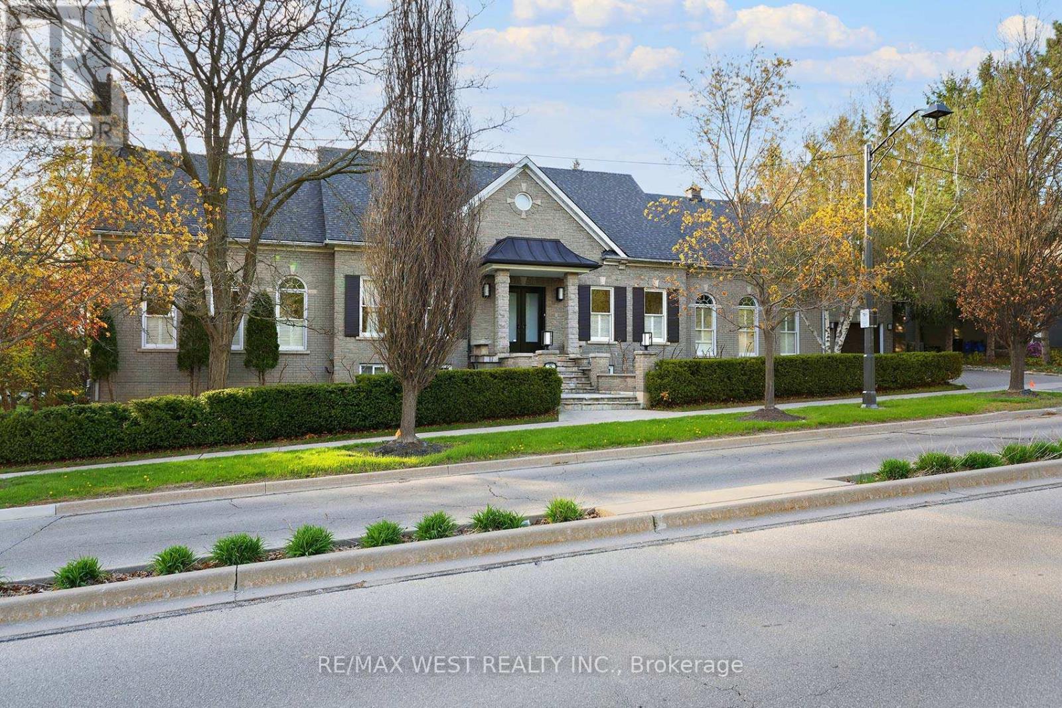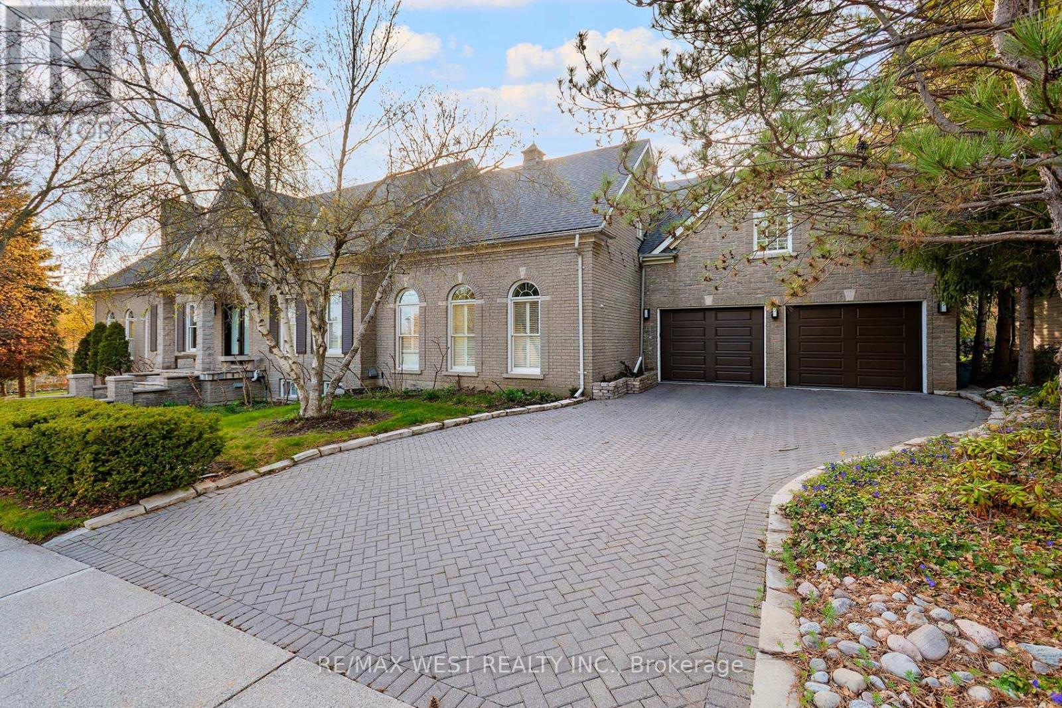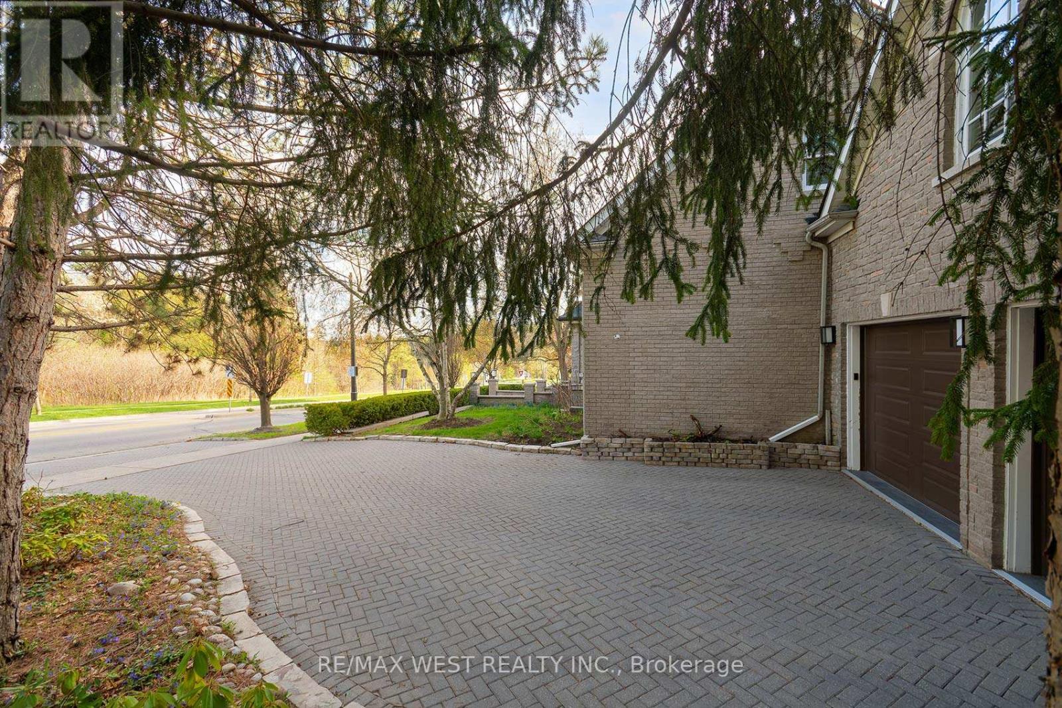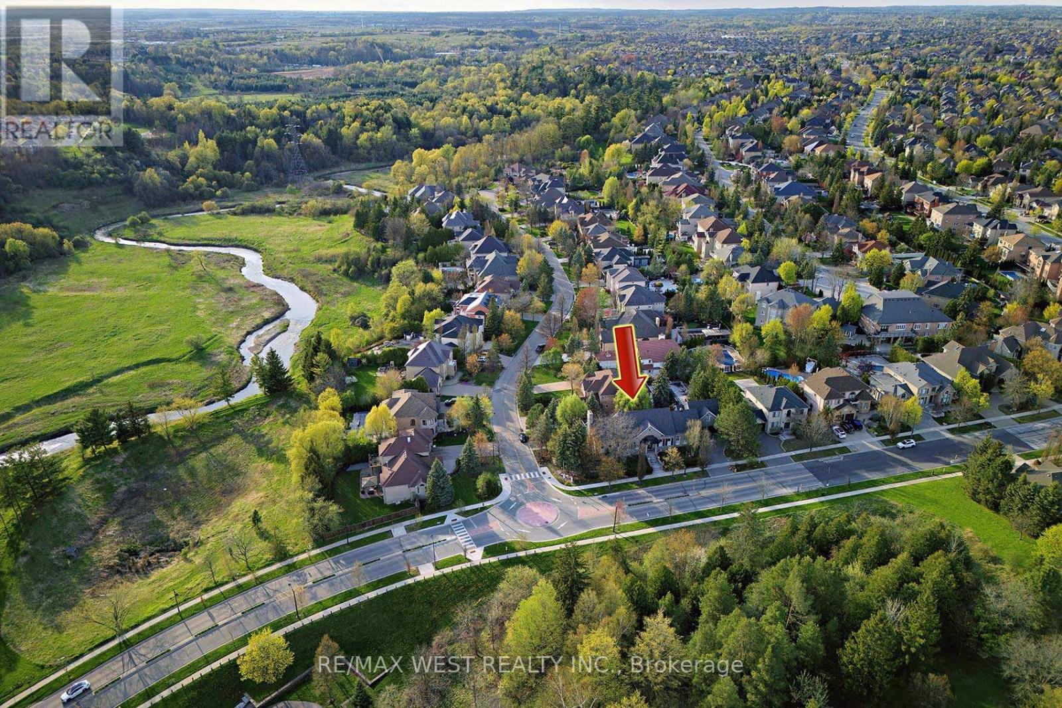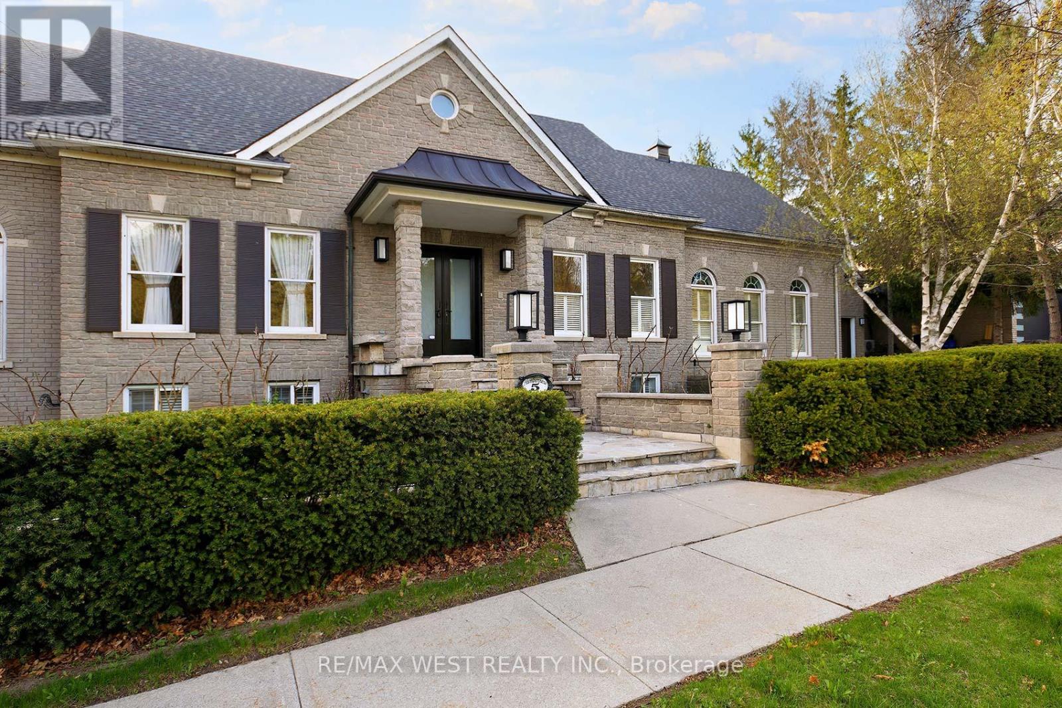5 Humberview Drive Vaughan, Ontario L4H 1B1
6 Bedroom
5 Bathroom
3500 - 5000 sqft
Raised Bungalow
Fireplace
Central Air Conditioning
Forced Air
Landscaped, Lawn Sprinkler
$2,348,000
New roof, New Furnace & Air Conditioner. New Garage Doors. Very well built comfortable spacious house. Quiet forested neighbourhood. Marble slabs at front garden. Easy care landscaping with Perennial Gardens with Sprinkler System. Ivy covering house was recently removed. (id:60365)
Property Details
| MLS® Number | N12300805 |
| Property Type | Single Family |
| Community Name | Islington Woods |
| AmenitiesNearBy | Hospital, Schools, Park |
| CommunityFeatures | School Bus |
| EquipmentType | Air Conditioner, Furnace |
| Features | Wooded Area, Carpet Free, Guest Suite, In-law Suite |
| ParkingSpaceTotal | 9 |
| RentalEquipmentType | Air Conditioner, Furnace |
| Structure | Porch, Deck |
Building
| BathroomTotal | 5 |
| BedroomsAboveGround | 5 |
| BedroomsBelowGround | 1 |
| BedroomsTotal | 6 |
| Age | 16 To 30 Years |
| Appliances | Central Vacuum, Garage Door Opener Remote(s), Oven - Built-in, Water Heater |
| ArchitecturalStyle | Raised Bungalow |
| BasementDevelopment | Finished |
| BasementFeatures | Walk Out |
| BasementType | N/a (finished) |
| ConstructionStatus | Insulation Upgraded |
| ConstructionStyleAttachment | Detached |
| CoolingType | Central Air Conditioning |
| ExteriorFinish | Stone, Brick |
| FireProtection | Alarm System, Smoke Detectors |
| FireplacePresent | Yes |
| FireplaceTotal | 4 |
| FlooringType | Hardwood, Slate, Tile |
| FoundationType | Concrete |
| HalfBathTotal | 2 |
| HeatingFuel | Natural Gas |
| HeatingType | Forced Air |
| StoriesTotal | 1 |
| SizeInterior | 3500 - 5000 Sqft |
| Type | House |
| UtilityWater | Municipal Water |
Parking
| Attached Garage | |
| Garage |
Land
| Acreage | No |
| FenceType | Fenced Yard |
| LandAmenities | Hospital, Schools, Park |
| LandscapeFeatures | Landscaped, Lawn Sprinkler |
| SizeDepth | 153 Ft |
| SizeFrontage | 75 Ft |
| SizeIrregular | 75 X 153 Ft ; Irregular |
| SizeTotalText | 75 X 153 Ft ; Irregular |
Rooms
| Level | Type | Length | Width | Dimensions |
|---|---|---|---|---|
| Lower Level | Bedroom 4 | 4.92 m | 3.77 m | 4.92 m x 3.77 m |
| Lower Level | Exercise Room | 4.99 m | 3.75 m | 4.99 m x 3.75 m |
| Lower Level | Family Room | 8.04 m | 6.92 m | 8.04 m x 6.92 m |
| Lower Level | Bedroom 3 | 5.81 m | 4.36 m | 5.81 m x 4.36 m |
| Main Level | Great Room | 8.2 m | 7.18 m | 8.2 m x 7.18 m |
| Main Level | Dining Room | 5.3 m | 3.9 m | 5.3 m x 3.9 m |
| Main Level | Kitchen | 4.03 m | 3.98 m | 4.03 m x 3.98 m |
| Main Level | Primary Bedroom | 4.77 m | 4.46 m | 4.77 m x 4.46 m |
| Main Level | Bedroom 2 | 5.07 m | 3.85 m | 5.07 m x 3.85 m |
| Main Level | Office | 3.32 m | 3.27 m | 3.32 m x 3.27 m |
| Main Level | Kitchen | 4.66 m | 4.17 m | 4.66 m x 4.17 m |
| Main Level | Living Room | 6.57 m | 2.59 m | 6.57 m x 2.59 m |
Utilities
| Cable | Available |
| Electricity | Installed |
| Sewer | Installed |
Nancy Fagan
Salesperson
RE/MAX West Realty Inc.
10473 Islington Ave
Kleinburg, Ontario L0J 1C0
10473 Islington Ave
Kleinburg, Ontario L0J 1C0

