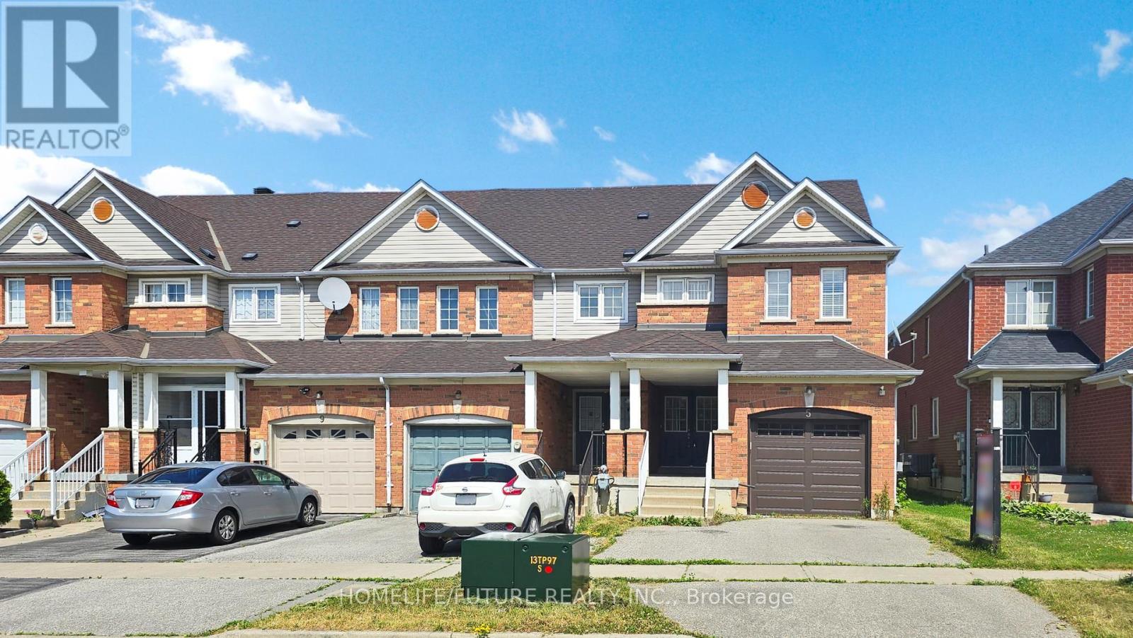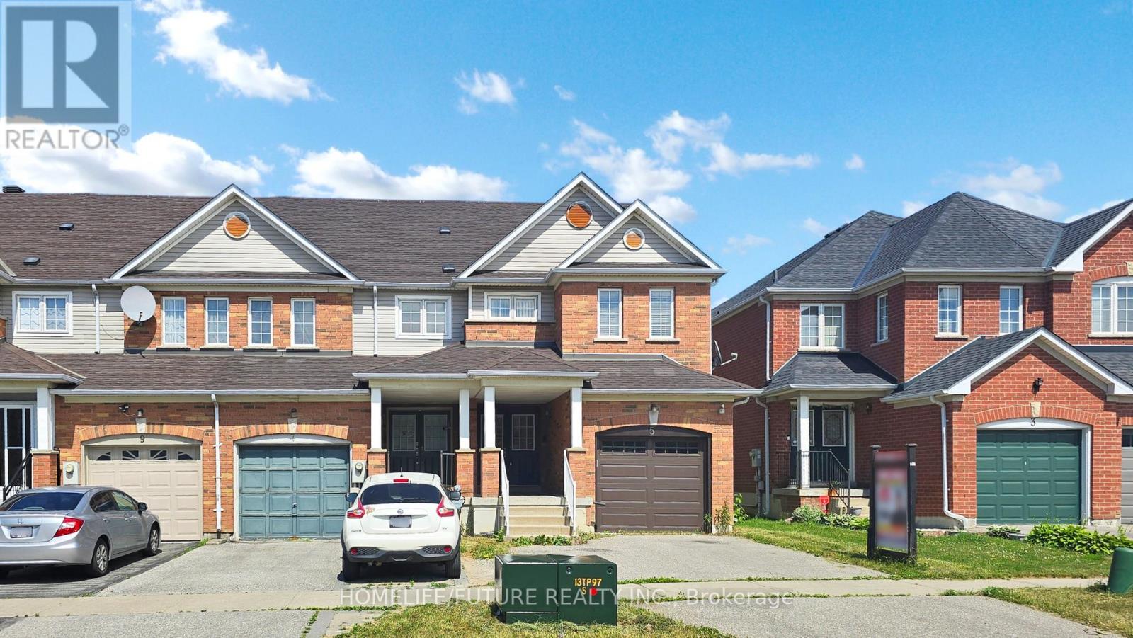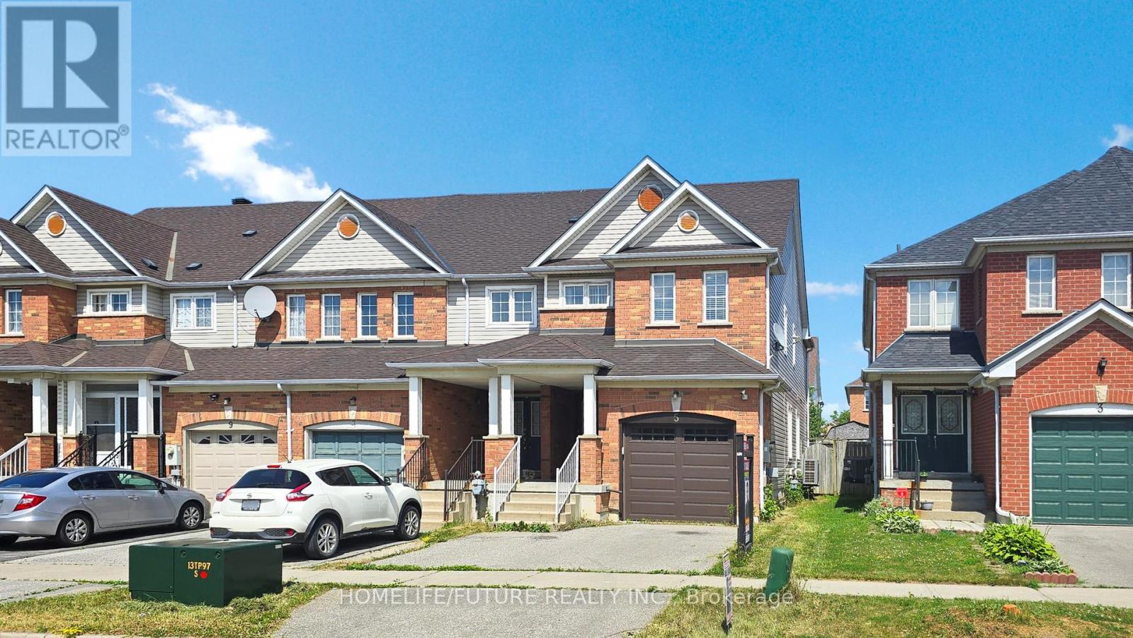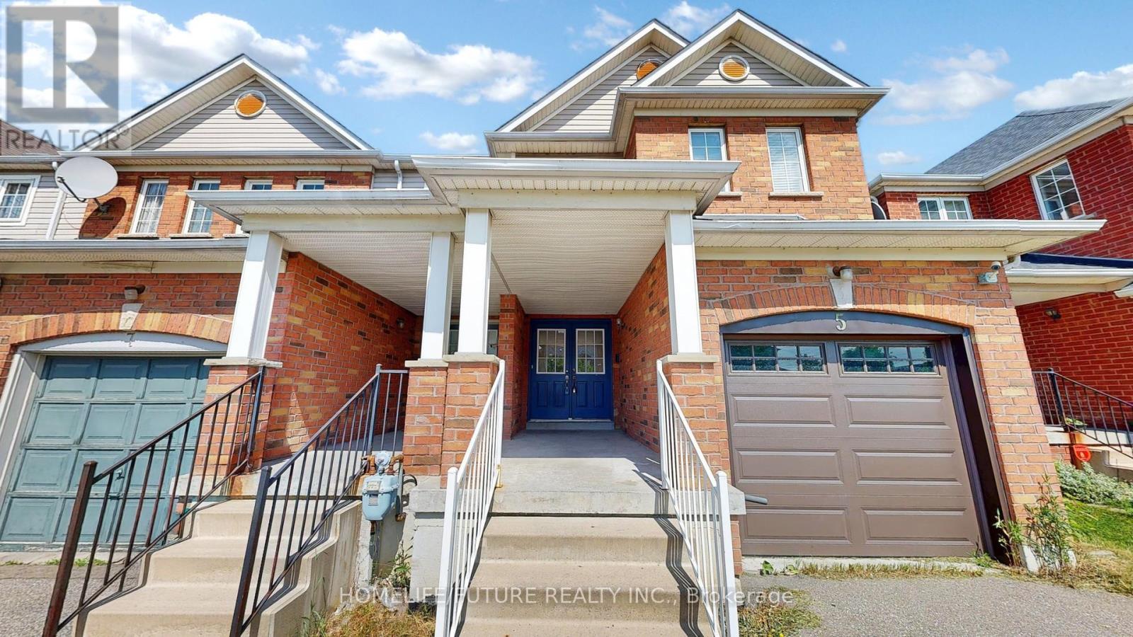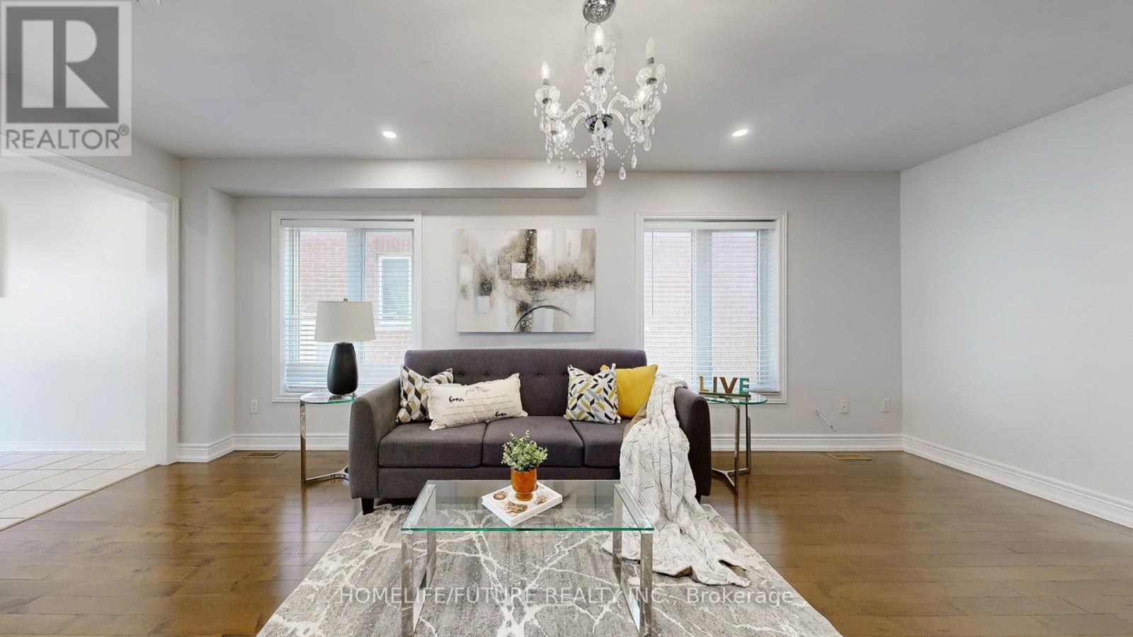5 Holloway Road Markham, Ontario L3S 4P4
$899,000
Welcome to this beautifully maintained and freshly painted 3-bedroom, 3-bathroom end unit townhome, nestled in the highly desirable Cedarwood neighborhood of Markham. Brimming with natural light and boasting a modern layout, this home offers the perfect blend of style, space, and functionality.Open-concept living and dining area with elegant hardwood floors, pot lights, and large windows for an airy, bright ambianceModern eat-in kitchen with ceramic flooring and a walk-out to a private backyard - perfect for entertaining or relaxing outdoors. Washer and dryer conveniently located on the second floorFreshly painted throughout, creating a clean, move-in-ready feelBasement Apartment (Separate Entrance):Ideal for extended family the finished basement includes: spacious bedroom, full bathroom, Separate laundryComfortable living area with private entranceDriveway and garage provide parking for up to 3 vehicles?? Prime Location:Situated in one of Markham's most vibrant and accessible areas, this home is:Walking distance to Markham & Steeles, Walmart, Lowe's, banks, schools, parks, and shopping plazasMinutes from Highways 401 & 407 for an easy commuteThis is an exceptional opportunity to own a stylish and versatile home in one of Markham's most convenient and family-friendly neighborhoods! (id:60365)
Property Details
| MLS® Number | N12330349 |
| Property Type | Single Family |
| Community Name | Cedarwood |
| ParkingSpaceTotal | 3 |
Building
| BathroomTotal | 4 |
| BedroomsAboveGround | 3 |
| BedroomsBelowGround | 1 |
| BedroomsTotal | 4 |
| Appliances | Dryer, Stove, Washer, Refrigerator |
| BasementDevelopment | Finished |
| BasementFeatures | Separate Entrance |
| BasementType | N/a (finished) |
| ConstructionStyleAttachment | Attached |
| CoolingType | Central Air Conditioning |
| ExteriorFinish | Brick, Vinyl Siding |
| FlooringType | Hardwood, Ceramic, Vinyl |
| FoundationType | Concrete |
| HalfBathTotal | 1 |
| HeatingFuel | Natural Gas |
| HeatingType | Forced Air |
| StoriesTotal | 2 |
| SizeInterior | 1500 - 2000 Sqft |
| Type | Row / Townhouse |
| UtilityWater | Municipal Water |
Parking
| Attached Garage | |
| Garage |
Land
| Acreage | No |
| Sewer | Sanitary Sewer |
| SizeDepth | 105 Ft ,1 In |
| SizeFrontage | 22 Ft ,3 In |
| SizeIrregular | 22.3 X 105.1 Ft |
| SizeTotalText | 22.3 X 105.1 Ft |
Rooms
| Level | Type | Length | Width | Dimensions |
|---|---|---|---|---|
| Second Level | Primary Bedroom | 5.28 m | 3.35 m | 5.28 m x 3.35 m |
| Second Level | Bedroom 2 | 3.35 m | 3.35 m | 3.35 m x 3.35 m |
| Second Level | Bedroom 3 | 3.05 m | 3.05 m | 3.05 m x 3.05 m |
| Basement | Recreational, Games Room | 4.4 m | 4.4 m | 4.4 m x 4.4 m |
| Basement | Bedroom | 3.2 m | 3.5 m | 3.2 m x 3.5 m |
| Main Level | Living Room | 6.1 m | 3.05 m | 6.1 m x 3.05 m |
| Main Level | Dining Room | 6.1 m | 3.05 m | 6.1 m x 3.05 m |
| Main Level | Kitchen | 5.28 m | 3.81 m | 5.28 m x 3.81 m |
https://www.realtor.ca/real-estate/28703083/5-holloway-road-markham-cedarwood-cedarwood
Krish Sivapatham
Broker
7 Eastvale Drive Unit 205
Markham, Ontario L3S 4N8

