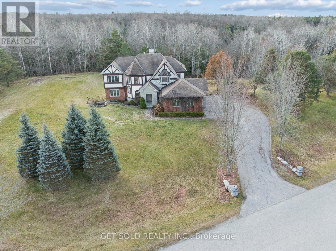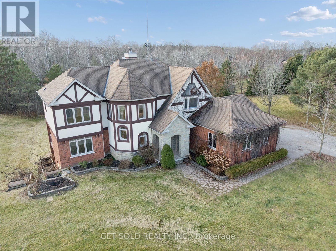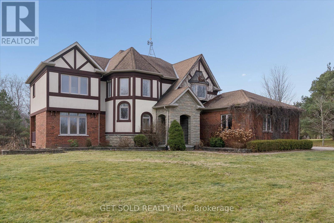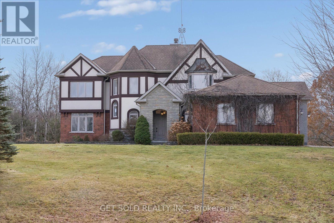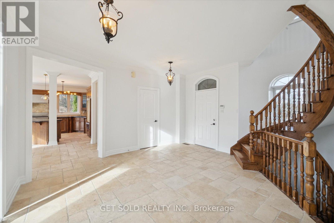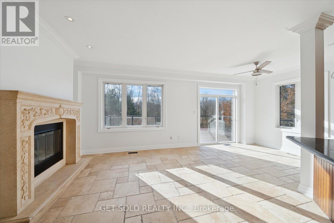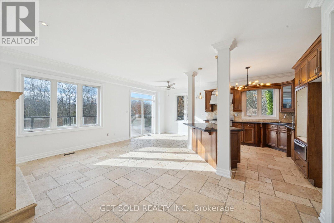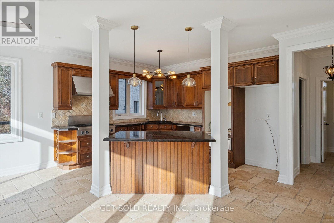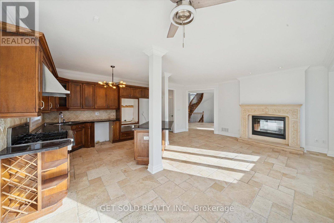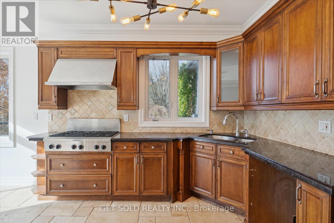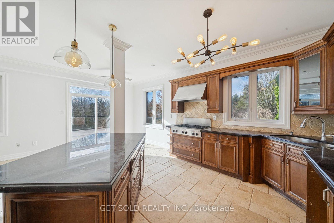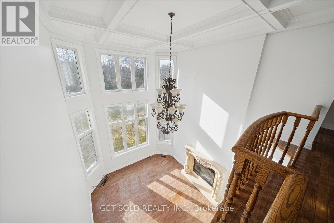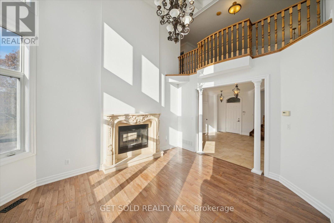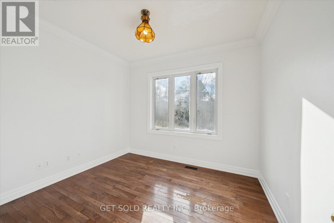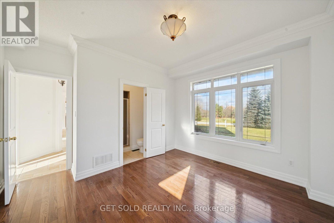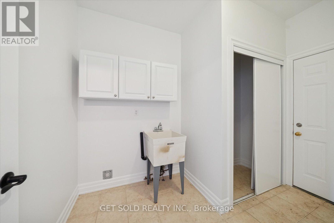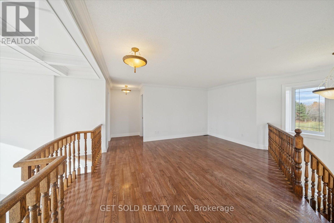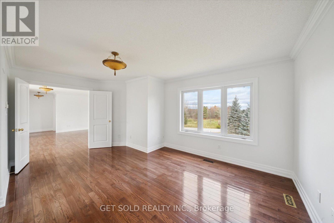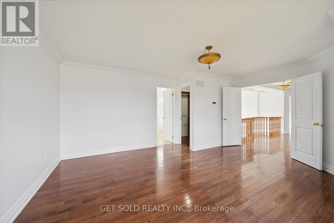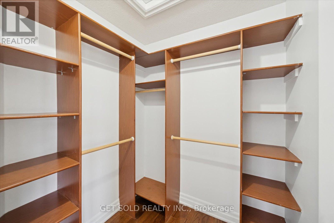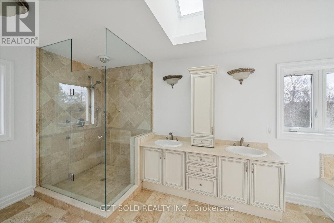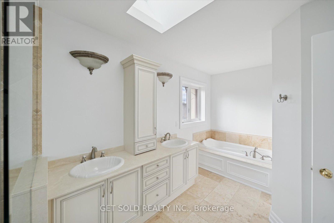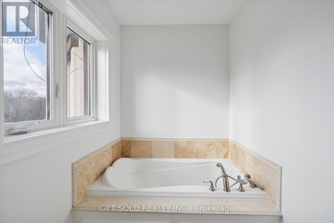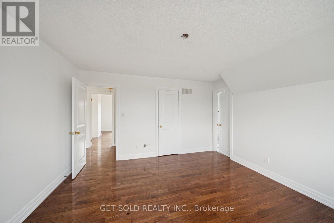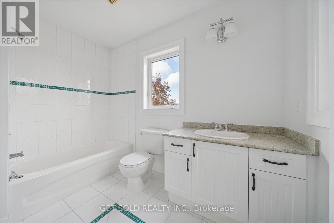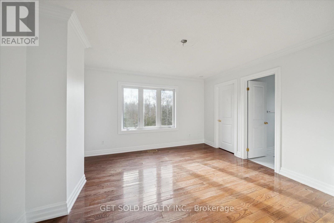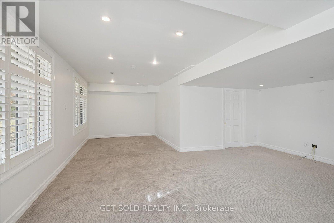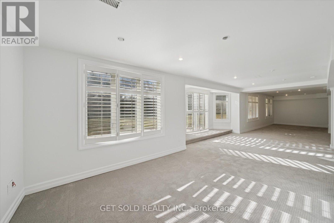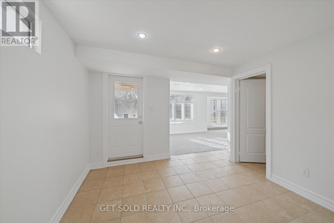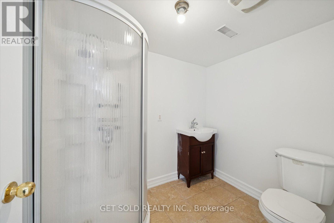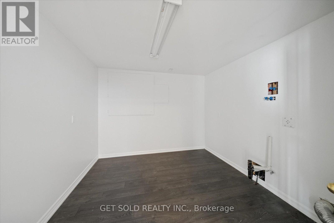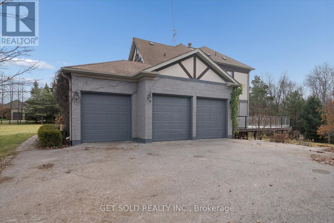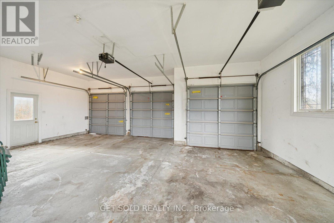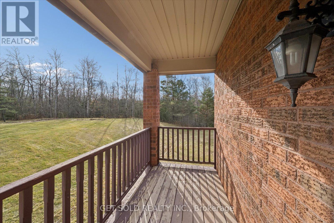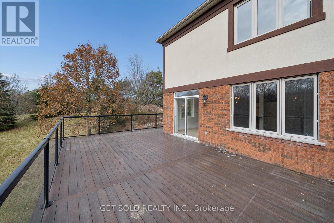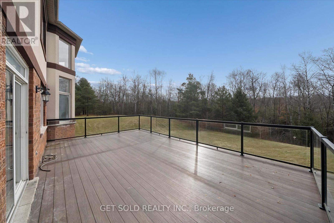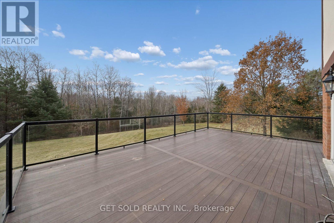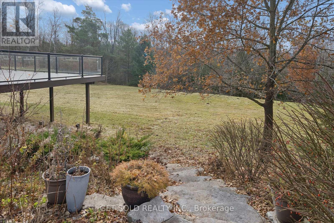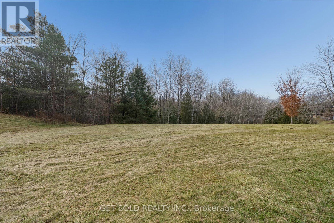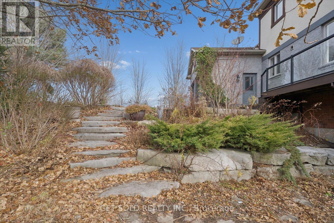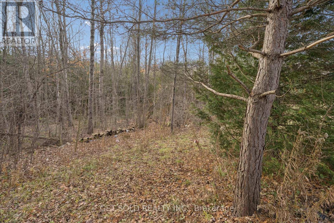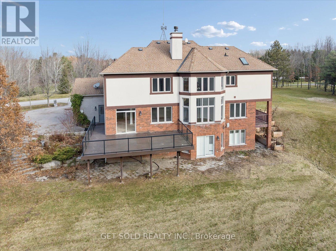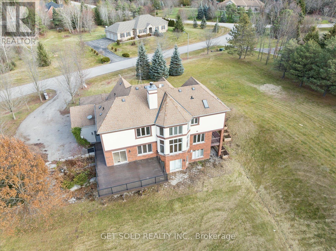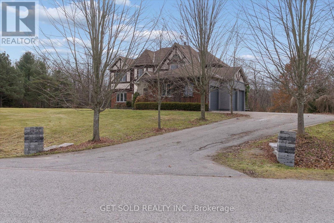5 Hawkwing Court Whitchurch-Stouffville, Ontario L3Y 4W1
$1,899,998
This elegant executive home sits within a quiet enclave of upscale residences on spacious 2-acres lots. The gently sloping rear yard opens onto a beautiful forest, easily enjoyed from the large balcony overlooking the trees. Inside, soaring ceilings and abundant natural light create an open, inviting atmosphere. From the moment you enter , the home's sense of grandeur and the quality of its craftsmanship are immediately evident. Hardwood Floors, large ceramic tiles and two fireplaces. A refined property offering both luxury and attention to detail, is available for your expert interior design. SOLD UNDER POWER OF SALE, PROPERTY OFFERED AS-IS WHERE-IS - with no representation or warranties (id:60365)
Property Details
| MLS® Number | N12584592 |
| Property Type | Single Family |
| Community Name | Rural Whitchurch-Stouffville |
| Features | Irregular Lot Size, Sump Pump |
| ParkingSpaceTotal | 11 |
Building
| BathroomTotal | 6 |
| BedroomsAboveGround | 5 |
| BedroomsTotal | 5 |
| Age | 16 To 30 Years |
| Amenities | Fireplace(s) |
| Appliances | Garage Door Opener Remote(s), Water Heater - Tankless, Water Treatment |
| BasementDevelopment | Finished |
| BasementFeatures | Walk Out |
| BasementType | N/a (finished) |
| ConstructionStyleAttachment | Detached |
| CoolingType | Central Air Conditioning |
| ExteriorFinish | Brick |
| FireplacePresent | Yes |
| FireplaceTotal | 2 |
| FoundationType | Poured Concrete |
| HeatingFuel | Natural Gas |
| HeatingType | Forced Air |
| StoriesTotal | 2 |
| SizeInterior | 3000 - 3500 Sqft |
| Type | House |
Parking
| Attached Garage | |
| Garage |
Land
| Acreage | Yes |
| Sewer | Septic System |
| SizeDepth | 283 Ft |
| SizeFrontage | 342 Ft ,8 In |
| SizeIrregular | 342.7 X 283 Ft ; Slight Sloping To Wooded Area |
| SizeTotalText | 342.7 X 283 Ft ; Slight Sloping To Wooded Area|2 - 4.99 Acres |
| ZoningDescription | Residential |
Rooms
| Level | Type | Length | Width | Dimensions |
|---|---|---|---|---|
| Second Level | Bedroom 4 | 13.8 m | 13.3 m | 13.8 m x 13.3 m |
| Second Level | Bathroom | 10 m | 7.8 m | 10 m x 7.8 m |
| Second Level | Bathroom | 8.7 m | 17.2 m | 8.7 m x 17.2 m |
| Second Level | Bedroom 2 | 14.1 m | 17.2 m | 14.1 m x 17.2 m |
| Second Level | Bedroom 3 | 12.4 m | 13 m | 12.4 m x 13 m |
| Second Level | Bathroom | 8.9 m | 5.5 m | 8.9 m x 5.5 m |
| Basement | Utility Room | 11.11 m | 10 m | 11.11 m x 10 m |
| Basement | Recreational, Games Room | 19.9 m | 47.1 m | 19.9 m x 47.1 m |
| Ground Level | Kitchen | 22 m | 18.4 m | 22 m x 18.4 m |
| Ground Level | Dining Room | 15.11 m | 13.2 m | 15.11 m x 13.2 m |
| Ground Level | Bedroom | 12.7 m | 11 m | 12.7 m x 11 m |
| Ground Level | Office | 9 m | 11 m | 9 m x 11 m |
| Ground Level | Laundry Room | 10.4 m | 6.11 m | 10.4 m x 6.11 m |
| Ground Level | Bathroom | 5.5 m | 5.11 m | 5.5 m x 5.11 m |
Utilities
| Cable | Installed |
| Electricity | Installed |
Stuart Coleman
Salesperson
24 Ronson Drive Unit 3
Toronto, Ontario M9W 1B4
Norn Miles
Salesperson
24 Ronson Drive Unit 3
Toronto, Ontario M9W 1B4

