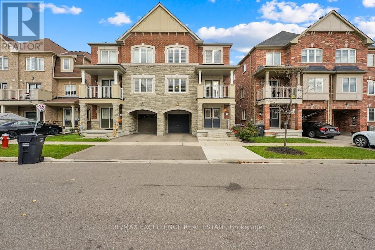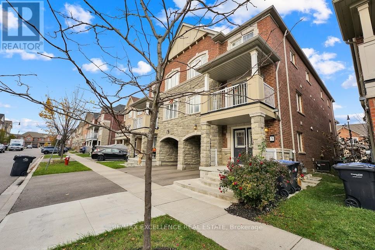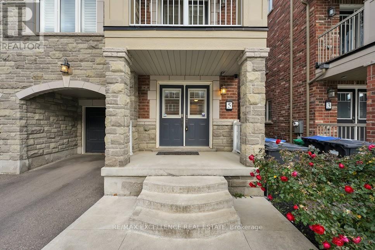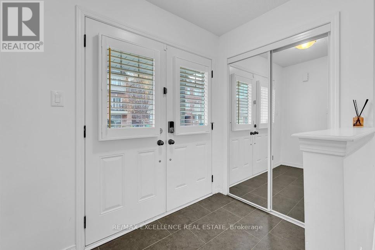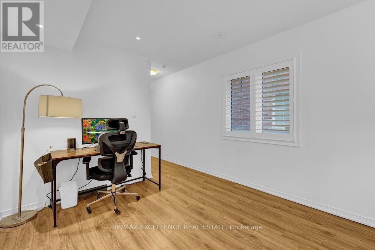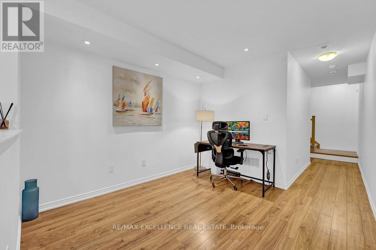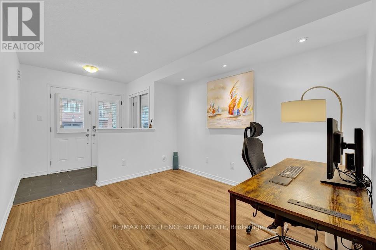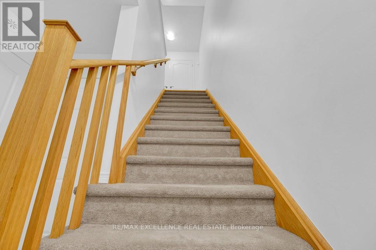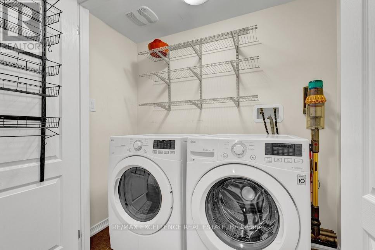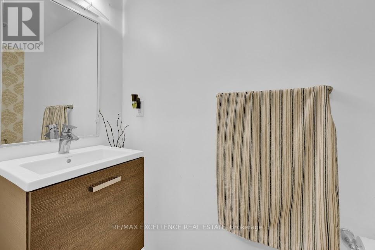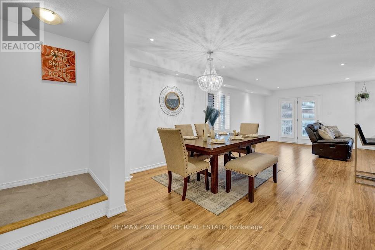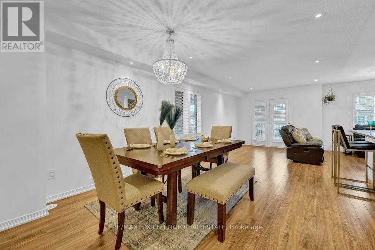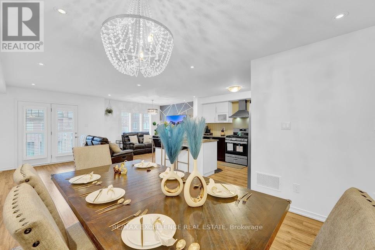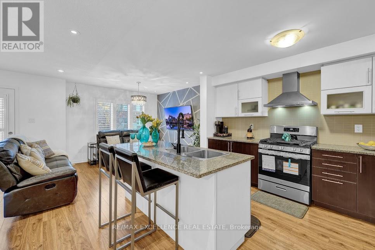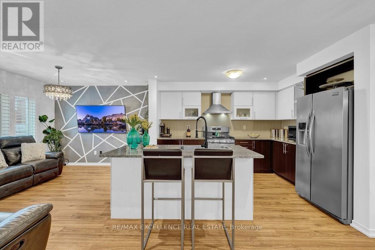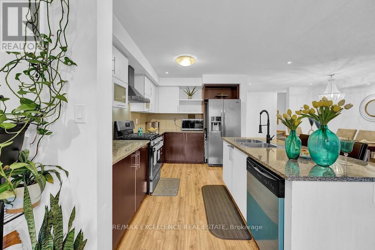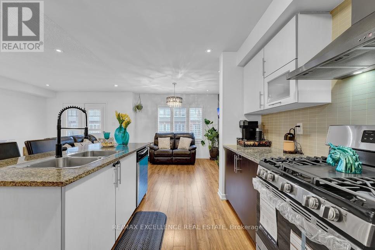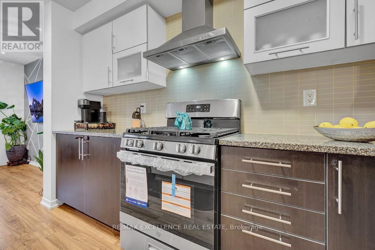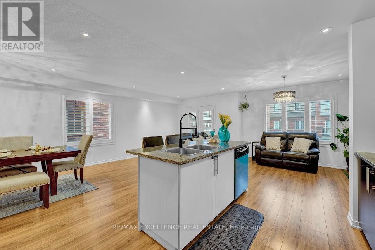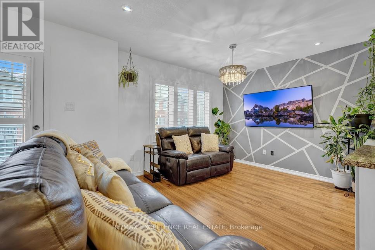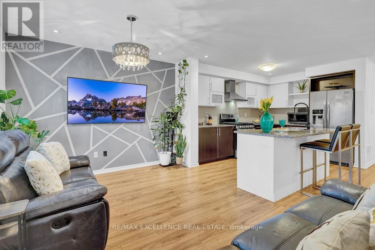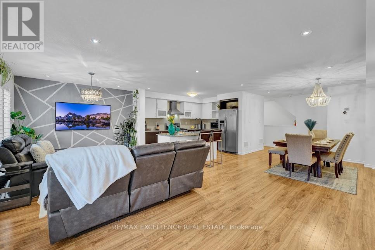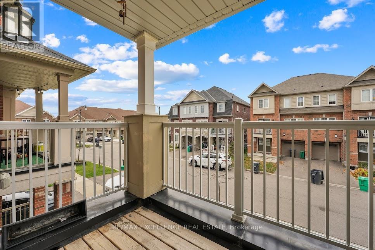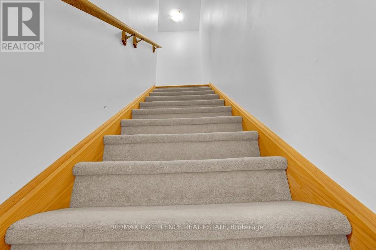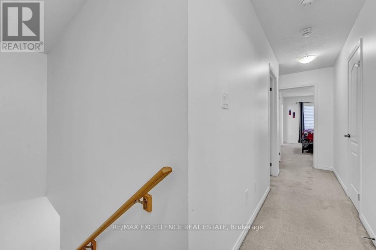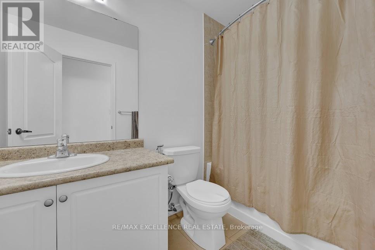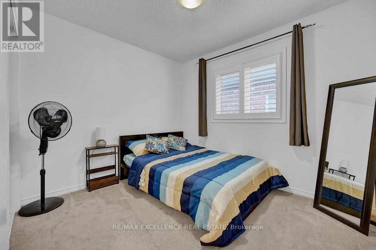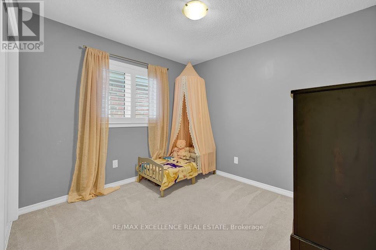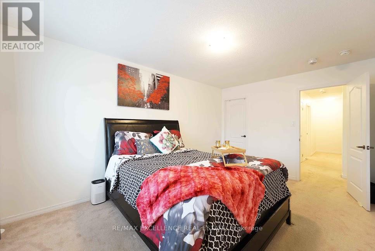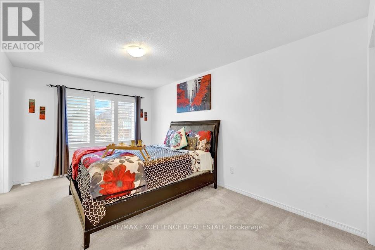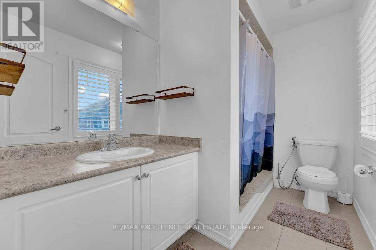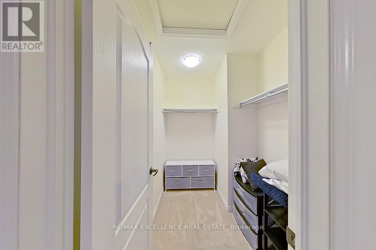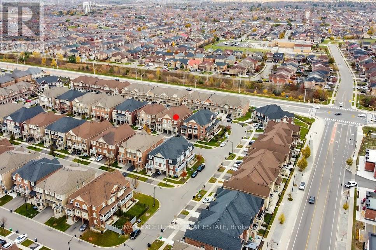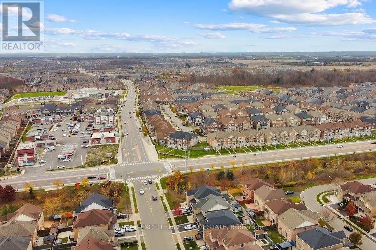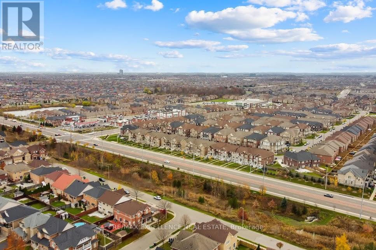5 Francesco Street Brampton, Ontario L7A 4N7
4 Bedroom
3 Bathroom
1500 - 2000 sqft
Central Air Conditioning
Forced Air
$2,850 Monthly
I-M-M-A-C-U-L-A-T-E Condition !!! Perfect Fit For young family, 3 Story Town Built By One Of The Reputed Builders in the new and Nice Neighborhood of Brampton. Double Door Entry. Comes W/ Ultra Modern Open Concept Kitchen W/Stainless Steel Appliances, New Gas Stove. Open Concept Living, Dining & Family Room With Walk-Out Balcony, Great Size Bedrooms, Master Brm With W/I Closet, No Backyard To Maintain. 2nd Floor Laundry. Close to School, Bus, Park, Mount Pleasant Go Station & HWY 410. A nice covered balcony. California shutters on all three floors. Access From Garage to main floor. (id:60365)
Property Details
| MLS® Number | W12575510 |
| Property Type | Single Family |
| Community Name | Northwest Brampton |
| AmenitiesNearBy | Hospital, Park, Public Transit, Schools |
| EquipmentType | Water Heater |
| ParkingSpaceTotal | 2 |
| RentalEquipmentType | Water Heater |
Building
| BathroomTotal | 3 |
| BedroomsAboveGround | 3 |
| BedroomsBelowGround | 1 |
| BedroomsTotal | 4 |
| Age | 6 To 15 Years |
| Appliances | Water Heater, Dishwasher, Dryer, Stove, Washer, Window Coverings, Refrigerator |
| BasementType | None |
| ConstructionStyleAttachment | Attached |
| CoolingType | Central Air Conditioning |
| ExteriorFinish | Brick, Stone |
| FireProtection | Smoke Detectors |
| FlooringType | Laminate, Carpeted |
| FoundationType | Poured Concrete |
| HalfBathTotal | 1 |
| HeatingFuel | Natural Gas |
| HeatingType | Forced Air |
| StoriesTotal | 3 |
| SizeInterior | 1500 - 2000 Sqft |
| Type | Row / Townhouse |
| UtilityWater | Municipal Water |
Parking
| Garage | |
| No Garage |
Land
| Acreage | No |
| LandAmenities | Hospital, Park, Public Transit, Schools |
| Sewer | Sanitary Sewer |
| SizeDepth | 44 Ft ,7 In |
| SizeFrontage | 26 Ft ,4 In |
| SizeIrregular | 26.4 X 44.6 Ft |
| SizeTotalText | 26.4 X 44.6 Ft |
Rooms
| Level | Type | Length | Width | Dimensions |
|---|---|---|---|---|
| Second Level | Living Room | 3.34 m | 7.32 m | 3.34 m x 7.32 m |
| Second Level | Dining Room | 3.34 m | 7.32 m | 3.34 m x 7.32 m |
| Second Level | Kitchen | 2.86 m | 6.88 m | 2.86 m x 6.88 m |
| Third Level | Primary Bedroom | 3.23 m | 4.75 m | 3.23 m x 4.75 m |
| Third Level | Bedroom 2 | 2.74 m | 3.95 m | 2.74 m x 3.95 m |
| Third Level | Bedroom 3 | 2.96 m | 2.92 m | 2.96 m x 2.92 m |
| Main Level | Family Room | 3.05 m | 3.35 m | 3.05 m x 3.35 m |
Utilities
| Cable | Available |
| Electricity | Available |
| Sewer | Available |
Syed Mehdi
Salesperson
RE/MAX Excellence Real Estate
100 Milverton Dr Unit 610-C
Mississauga, Ontario L5R 4H1
100 Milverton Dr Unit 610-C
Mississauga, Ontario L5R 4H1

