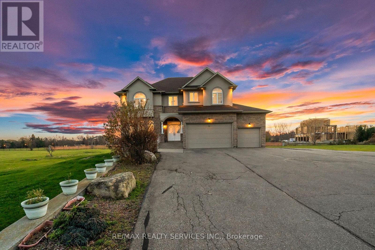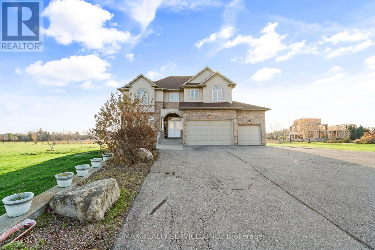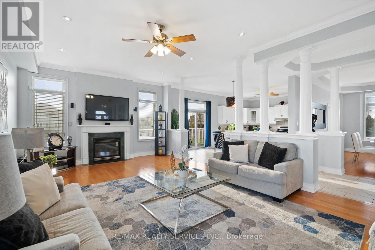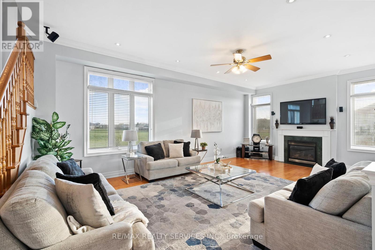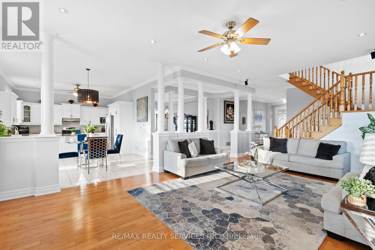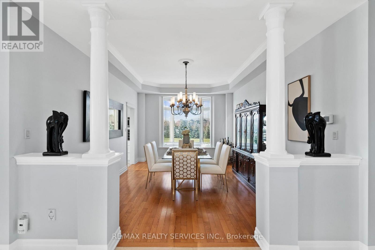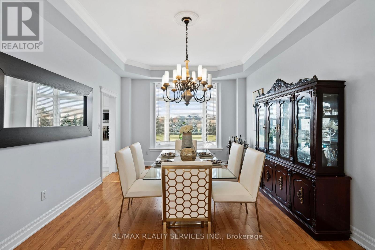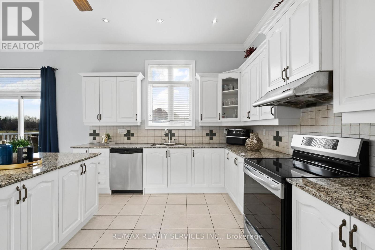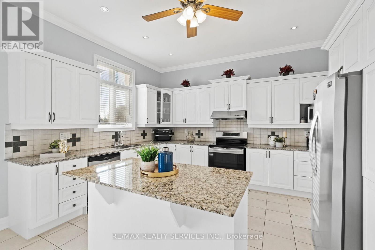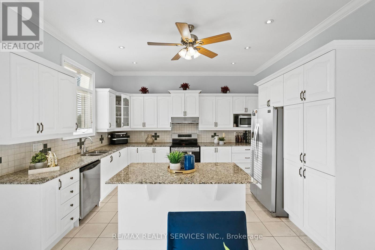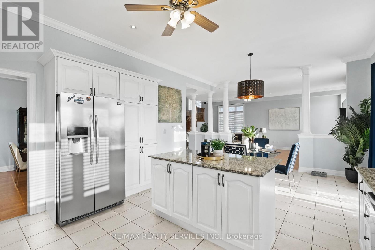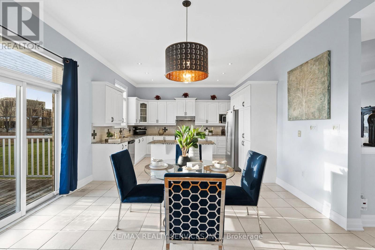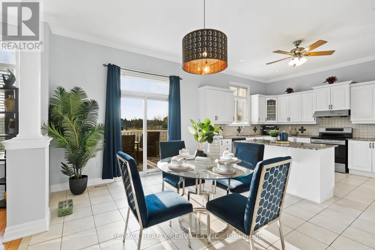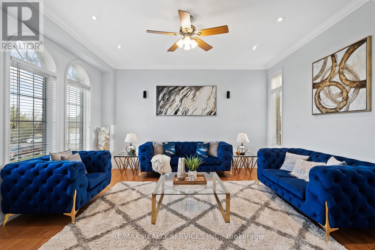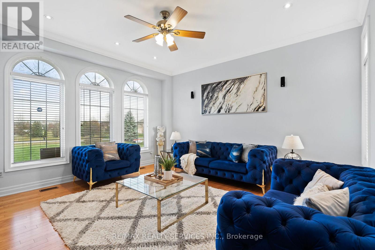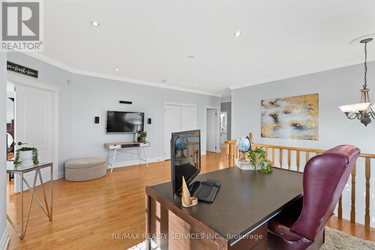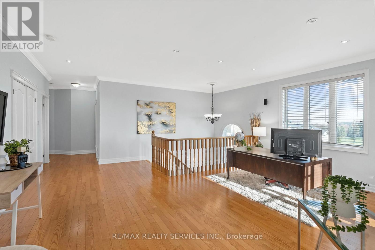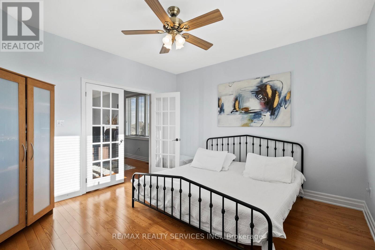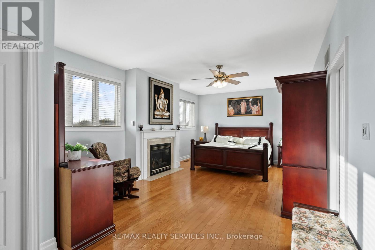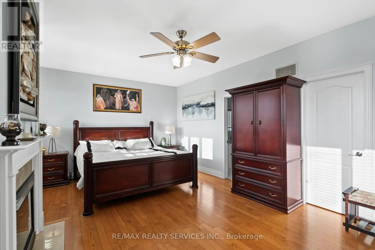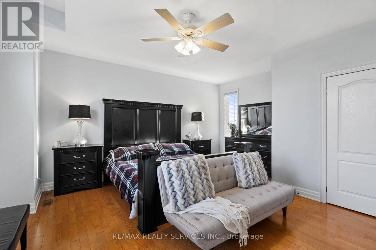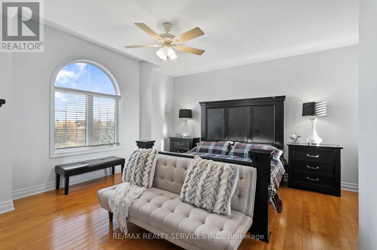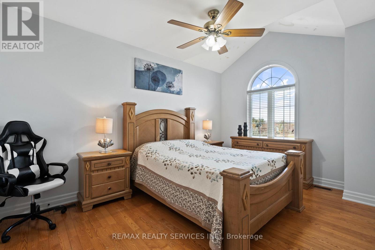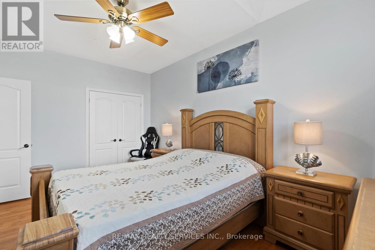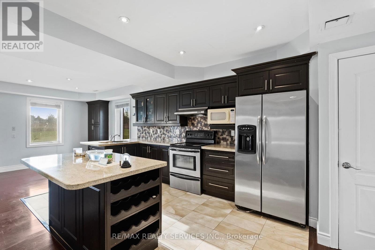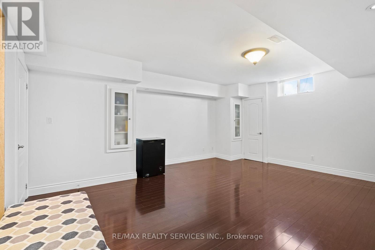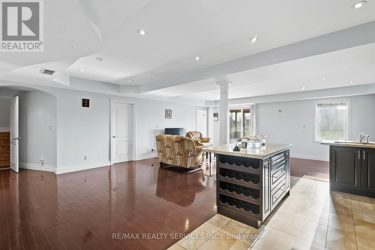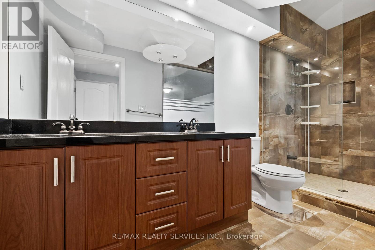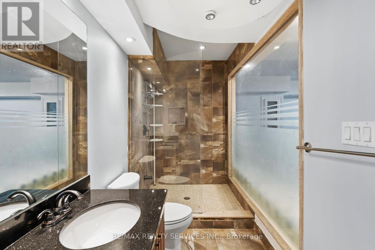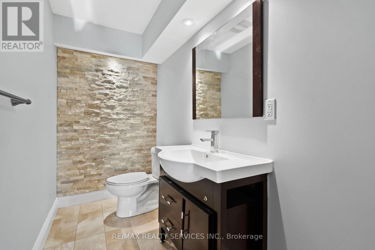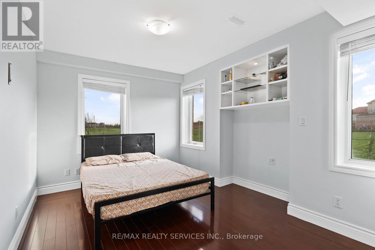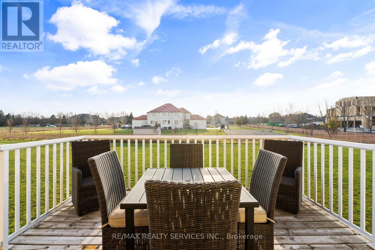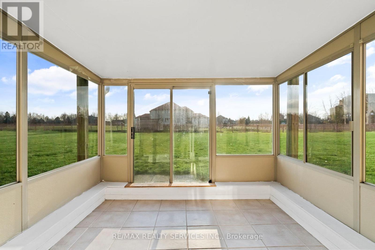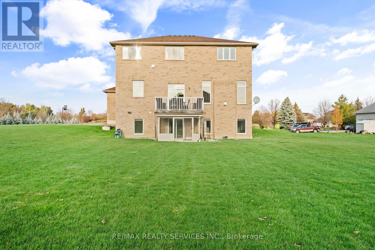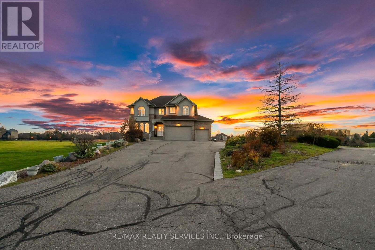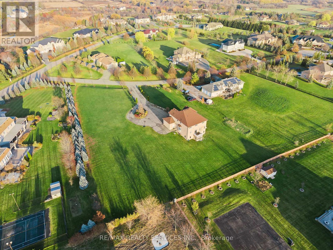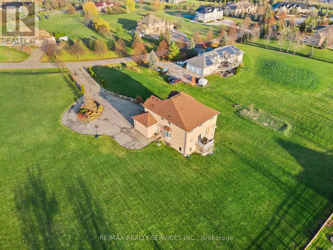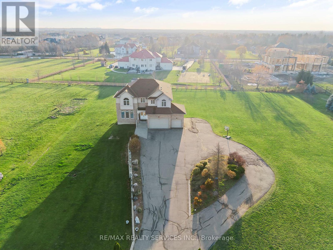8 Bedroom
8 Bathroom
3500 - 5000 sqft
Fireplace
Central Air Conditioning
Forced Air
Acreage
$3,100,000
This impeccably built custom estate, set on a 2-acre lot in one of Castlemore's most prestigious courts, offers exceptional luxury and craftsmanship throughout. The main floor features soaring 10-ft ceilings, pot lights throughout, and an inviting, open-concept layout. The gourmet kitchen is a chef's dream, showcasing refined cabinetry, granite countertops, a sleek backsplash, and stainless-steel appliances. The upper level includes 4 spacious bedrooms, 4 bathrooms, an office, and a loft-providing an ideal blend of comfort and elegance. The finished walkout basement boasts 9-ft ceilings, 2 additional rooms, a media room and 3 bathrooms, offering a perfect space for extended family, guests, or multi-generational living. (id:60365)
Property Details
|
MLS® Number
|
W12569168 |
|
Property Type
|
Single Family |
|
Community Name
|
Toronto Gore Rural Estate |
|
EquipmentType
|
Water Heater |
|
ParkingSpaceTotal
|
15 |
|
RentalEquipmentType
|
Water Heater |
Building
|
BathroomTotal
|
8 |
|
BedroomsAboveGround
|
5 |
|
BedroomsBelowGround
|
3 |
|
BedroomsTotal
|
8 |
|
Amenities
|
Fireplace(s) |
|
Appliances
|
Water Heater, Central Vacuum, Dishwasher, Dryer, Two Stoves, Washer, Window Coverings, Two Refrigerators |
|
BasementDevelopment
|
Unfinished |
|
BasementFeatures
|
Separate Entrance |
|
BasementType
|
N/a, N/a (unfinished) |
|
ConstructionStyleAttachment
|
Detached |
|
CoolingType
|
Central Air Conditioning |
|
ExteriorFinish
|
Stone, Stucco |
|
FireplacePresent
|
Yes |
|
FireplaceTotal
|
2 |
|
FlooringType
|
Hardwood, Ceramic |
|
FoundationType
|
Concrete |
|
HalfBathTotal
|
2 |
|
HeatingFuel
|
Natural Gas |
|
HeatingType
|
Forced Air |
|
StoriesTotal
|
2 |
|
SizeInterior
|
3500 - 5000 Sqft |
|
Type
|
House |
|
UtilityWater
|
Municipal Water |
Parking
Land
|
Acreage
|
Yes |
|
Sewer
|
Septic System |
|
SizeDepth
|
433 Ft ,7 In |
|
SizeFrontage
|
235 Ft ,9 In |
|
SizeIrregular
|
235.8 X 433.6 Ft ; Irregular |
|
SizeTotalText
|
235.8 X 433.6 Ft ; Irregular|2 - 4.99 Acres |
|
ZoningDescription
|
Residential |
Rooms
| Level |
Type |
Length |
Width |
Dimensions |
|
Second Level |
Bedroom 5 |
4.08 m |
3.9 m |
4.08 m x 3.9 m |
|
Second Level |
Loft |
4.57 m |
5.9 m |
4.57 m x 5.9 m |
|
Second Level |
Primary Bedroom |
6.1 m |
4.08 m |
6.1 m x 4.08 m |
|
Second Level |
Bedroom 2 |
4.99 m |
3.35 m |
4.99 m x 3.35 m |
|
Second Level |
Bedroom 3 |
4.57 m |
3.29 m |
4.57 m x 3.29 m |
|
Second Level |
Bedroom 4 |
4.7 m |
4.15 m |
4.7 m x 4.15 m |
|
Ground Level |
Living Room |
4.57 m |
4.88 m |
4.57 m x 4.88 m |
|
Ground Level |
Family Room |
7.32 m |
4.57 m |
7.32 m x 4.57 m |
|
Ground Level |
Kitchen |
4.57 m |
4.27 m |
4.57 m x 4.27 m |
|
Ground Level |
Eating Area |
4.27 m |
2.44 m |
4.27 m x 2.44 m |
|
Ground Level |
Dining Room |
4.88 m |
3.84 m |
4.88 m x 3.84 m |
Utilities
https://www.realtor.ca/real-estate/29129273/5-farina-drive-brampton-toronto-gore-rural-estate-toronto-gore-rural-estate

