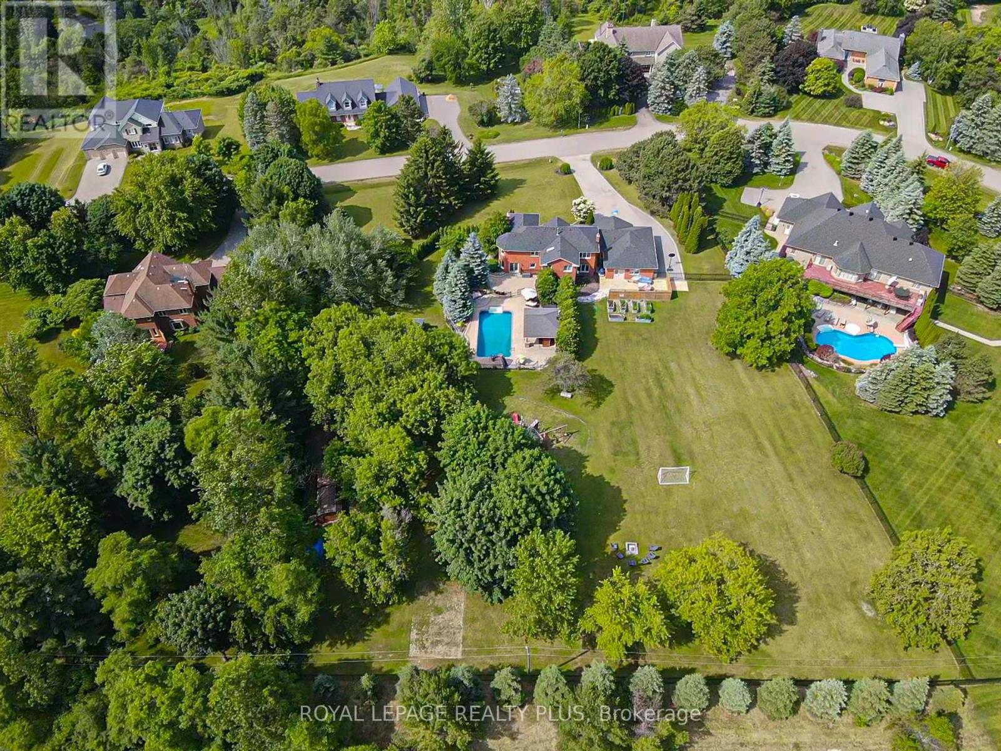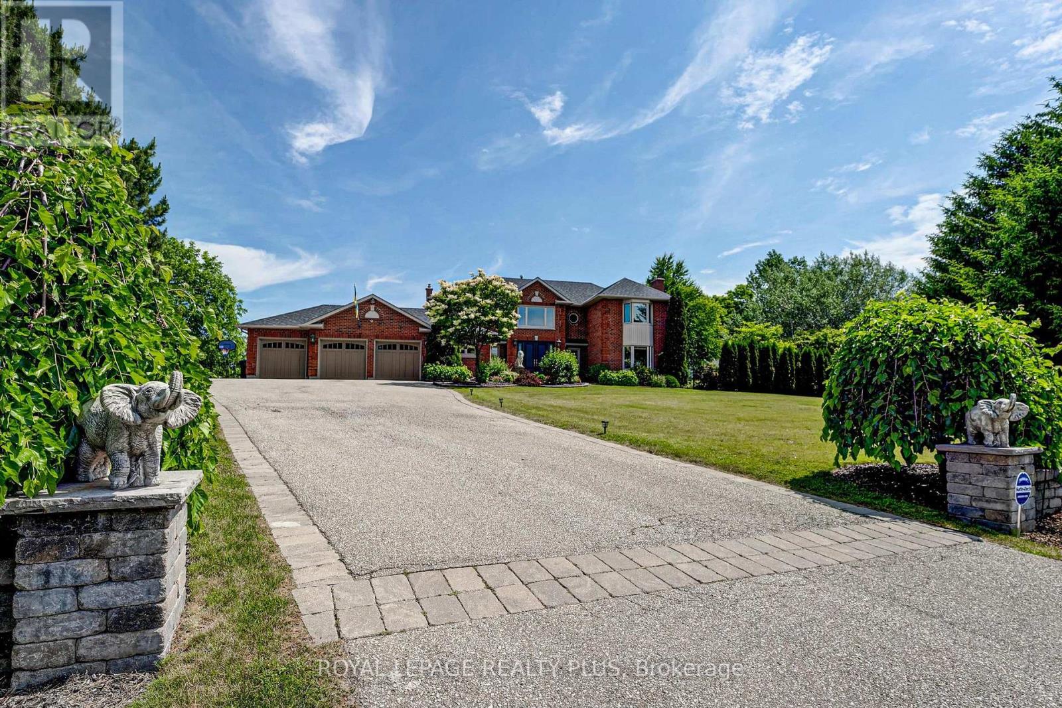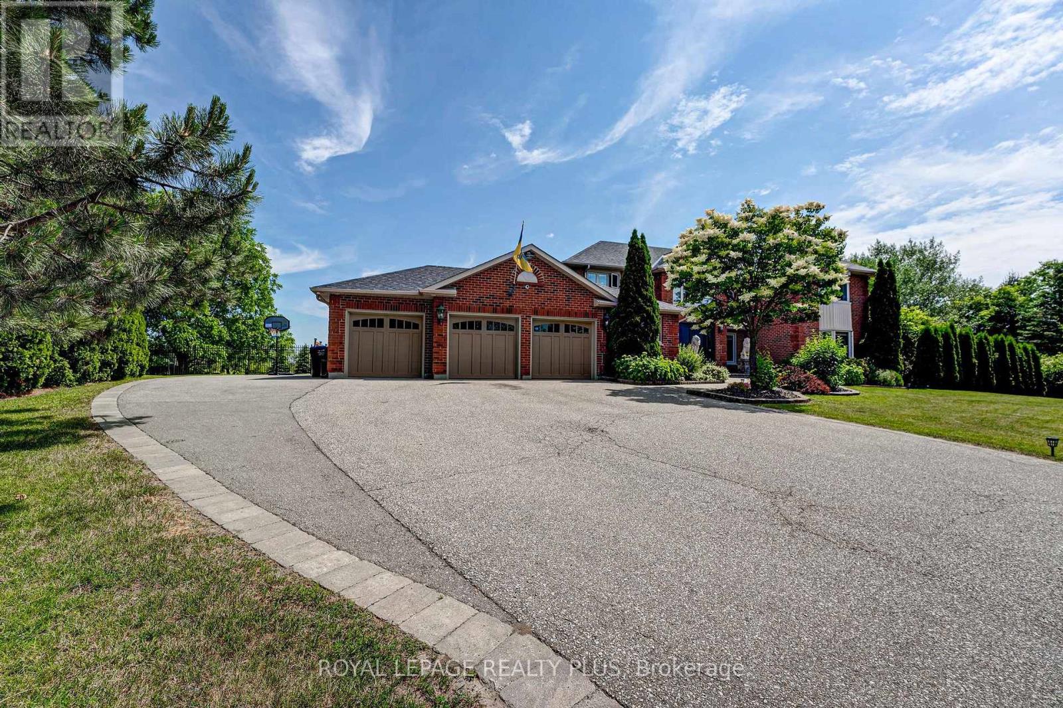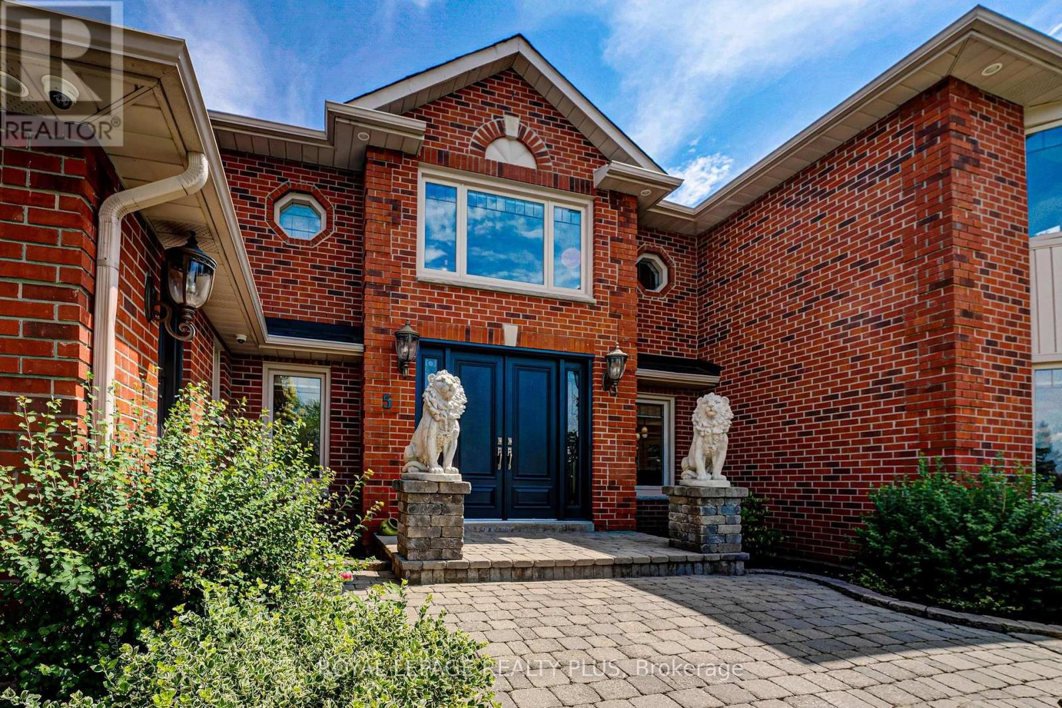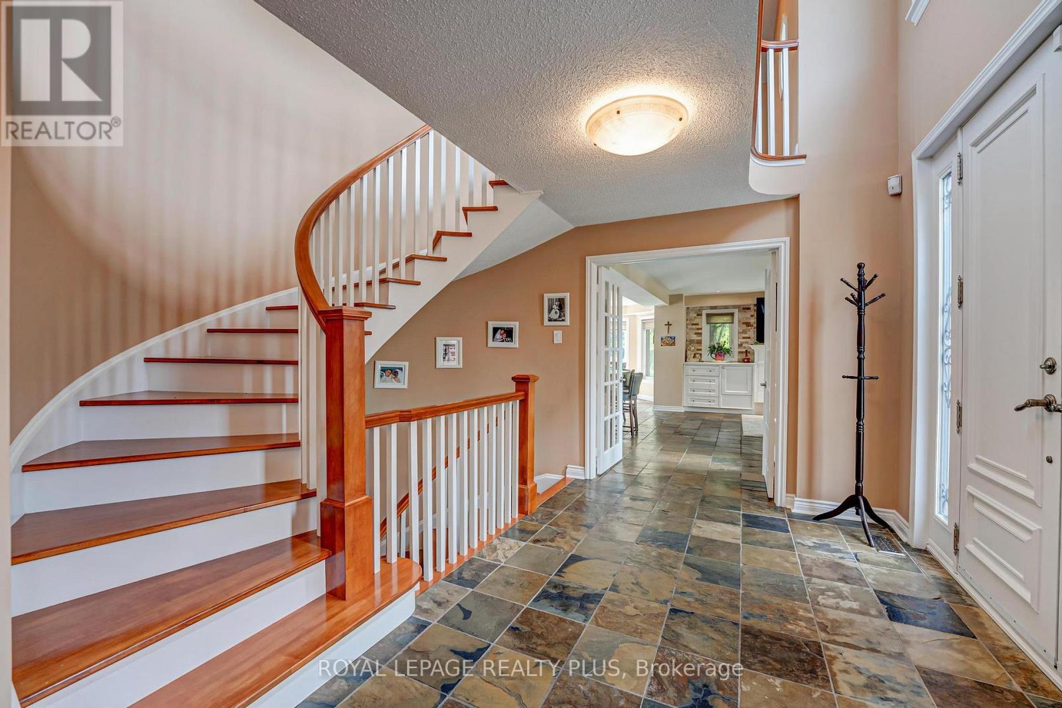4 Bedroom
5 Bathroom
3500 - 5000 sqft
Fireplace
Inground Pool
Central Air Conditioning
Forced Air
$2,595,000
A rare opportunity to own an elegant estate with sweeping views of the Toronto skyline. Nestled on a beautifully landscaped, fully fenced lot, this remarkable property offers ultimate privacy and luxury. The grounds feature a saltwater pool with a dedicated pool house, an expansive covered outdoor pavilion with cathedral ceiling, fireplace, and theatre, plus a wood sauna, large workshop, and a long, gated driveway. Mature trees, iron fencing, and curated gardens create a truly serene setting. Inside, the home showcases refined living with generous principal rooms, stunning sightlines, and an open-concept design that blends seamlessly with the outdoors. The upper level offers four spacious bedrooms, including a serene primary suite complete with a walk-in closet and spa-inspired ensuite. The lower level is a warm, inviting retreat with entertaining space and a home office. A property of this scale, setting, and versatility is an exceptional offering just beyond the city. (id:60365)
Property Details
|
MLS® Number
|
W12351391 |
|
Property Type
|
Single Family |
|
Community Name
|
Palgrave |
|
AmenitiesNearBy
|
Golf Nearby |
|
Features
|
Wooded Area |
|
ParkingSpaceTotal
|
13 |
|
PoolType
|
Inground Pool |
|
Structure
|
Shed |
|
ViewType
|
View |
Building
|
BathroomTotal
|
5 |
|
BedroomsAboveGround
|
4 |
|
BedroomsTotal
|
4 |
|
Amenities
|
Fireplace(s) |
|
Appliances
|
Range, Alarm System, Dishwasher, Dryer, Freezer, Furniture, Garage Door Opener, Humidifier, Sauna, Stove, Water Heater, Washer, Water Softener, Refrigerator |
|
BasementDevelopment
|
Finished |
|
BasementFeatures
|
Walk-up |
|
BasementType
|
N/a (finished) |
|
ConstructionStyleAttachment
|
Detached |
|
CoolingType
|
Central Air Conditioning |
|
ExteriorFinish
|
Brick |
|
FireProtection
|
Monitored Alarm, Security System |
|
FireplacePresent
|
Yes |
|
FireplaceTotal
|
3 |
|
FlooringType
|
Hardwood, Tile |
|
FoundationType
|
Poured Concrete |
|
HalfBathTotal
|
2 |
|
HeatingFuel
|
Natural Gas |
|
HeatingType
|
Forced Air |
|
StoriesTotal
|
2 |
|
SizeInterior
|
3500 - 5000 Sqft |
|
Type
|
House |
|
UtilityWater
|
Municipal Water |
Parking
Land
|
Acreage
|
No |
|
FenceType
|
Fenced Yard |
|
LandAmenities
|
Golf Nearby |
|
Sewer
|
Septic System |
|
SizeDepth
|
376 Ft ,7 In |
|
SizeFrontage
|
247 Ft |
|
SizeIrregular
|
247 X 376.6 Ft |
|
SizeTotalText
|
247 X 376.6 Ft |
Rooms
| Level |
Type |
Length |
Width |
Dimensions |
|
Second Level |
Primary Bedroom |
5.75 m |
4.2 m |
5.75 m x 4.2 m |
|
Second Level |
Bedroom 2 |
3.76 m |
3.23 m |
3.76 m x 3.23 m |
|
Second Level |
Bedroom 3 |
4 m |
3.05 m |
4 m x 3.05 m |
|
Second Level |
Bedroom 4 |
3.89 m |
3.63 m |
3.89 m x 3.63 m |
|
Lower Level |
Recreational, Games Room |
8.97 m |
6.24 m |
8.97 m x 6.24 m |
|
Ground Level |
Kitchen |
7.35 m |
3.53 m |
7.35 m x 3.53 m |
|
Ground Level |
Workshop |
4.2 m |
7.3 m |
4.2 m x 7.3 m |
|
Ground Level |
Dining Room |
5 m |
4.1 m |
5 m x 4.1 m |
|
Ground Level |
Living Room |
5.42 m |
4.1 m |
5.42 m x 4.1 m |
|
Ground Level |
Family Room |
5.7 m |
3.85 m |
5.7 m x 3.85 m |
|
Ground Level |
Eating Area |
3.5 m |
3.65 m |
3.5 m x 3.65 m |
|
Ground Level |
Laundry Room |
2.4 m |
3.1 m |
2.4 m x 3.1 m |
Utilities
|
Cable
|
Available |
|
Electricity
|
Available |
|
Sewer
|
Available |
https://www.realtor.ca/real-estate/28747999/5-coates-hill-court-caledon-palgrave-palgrave

