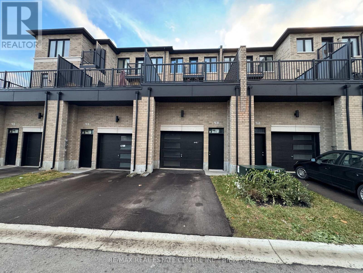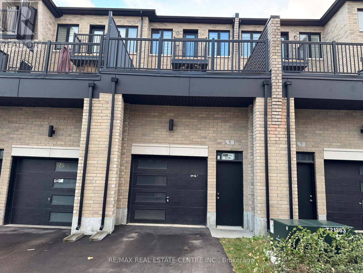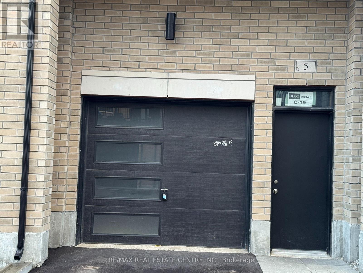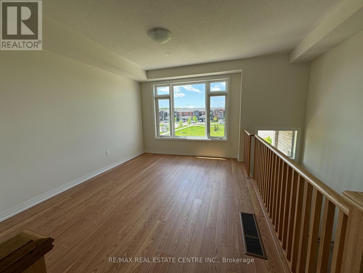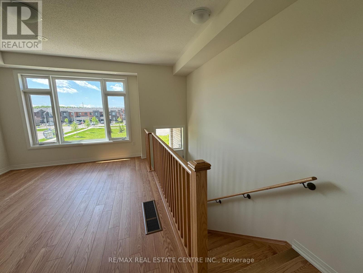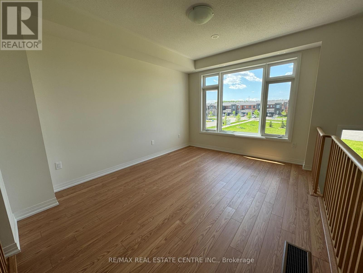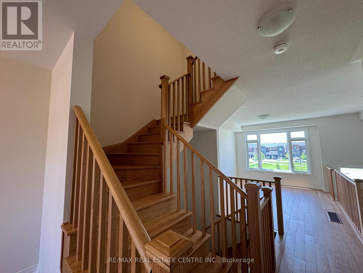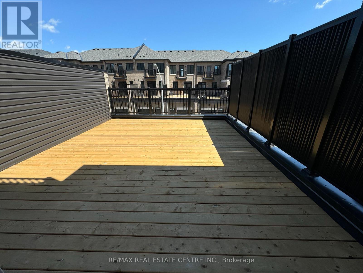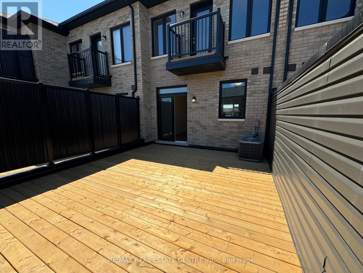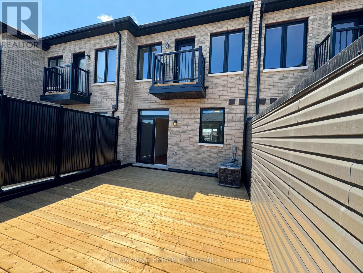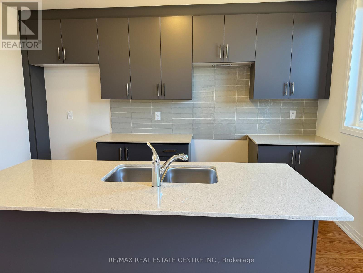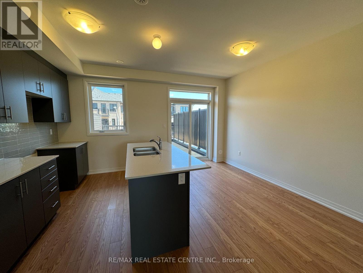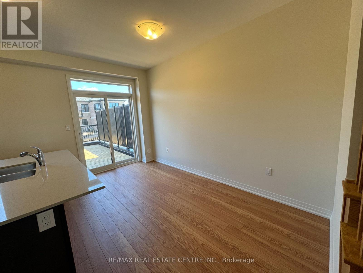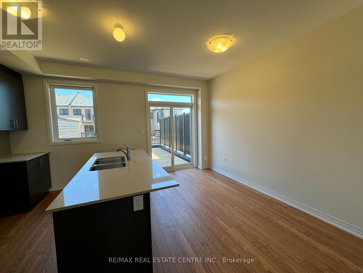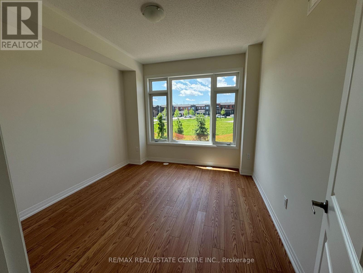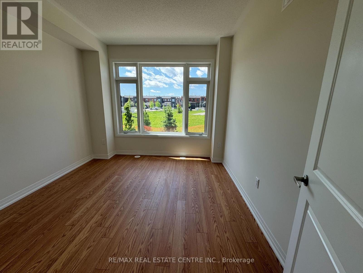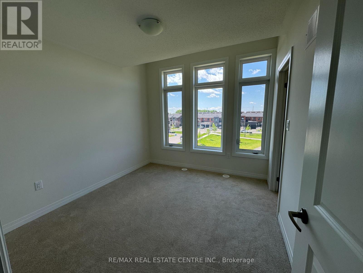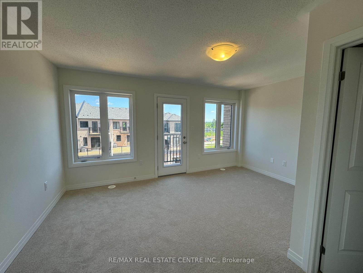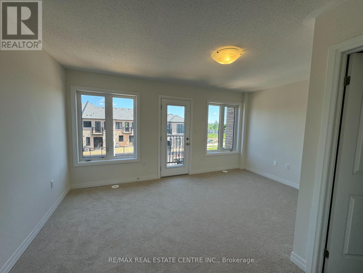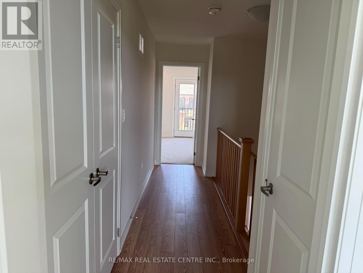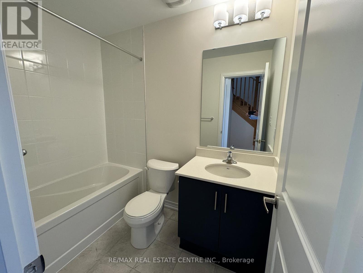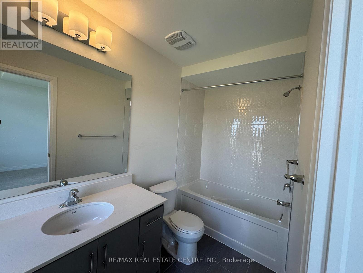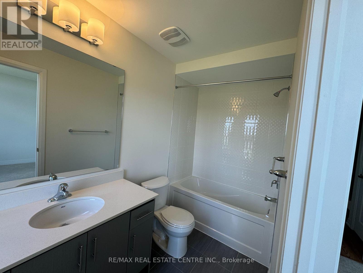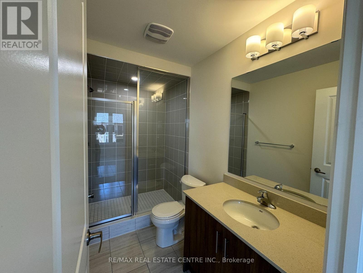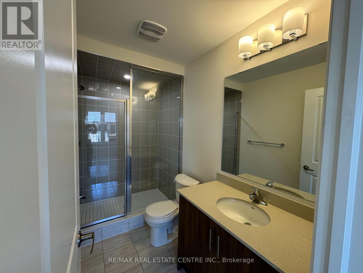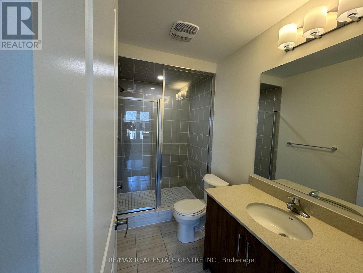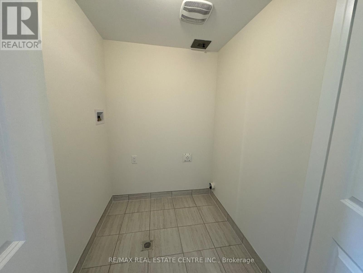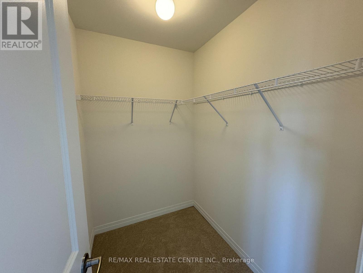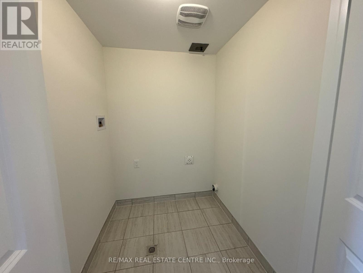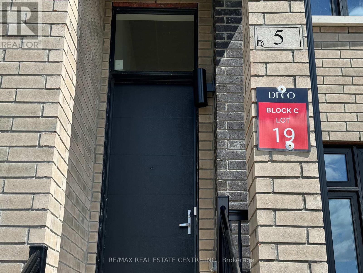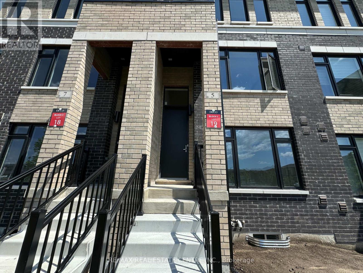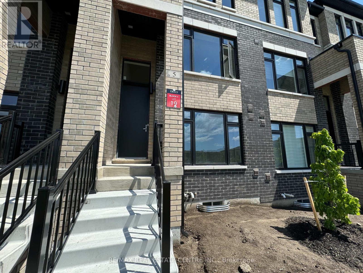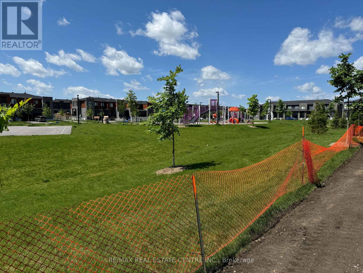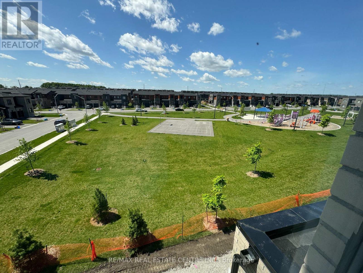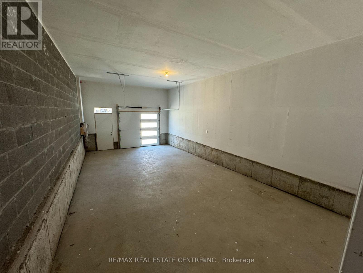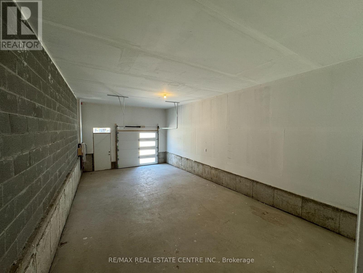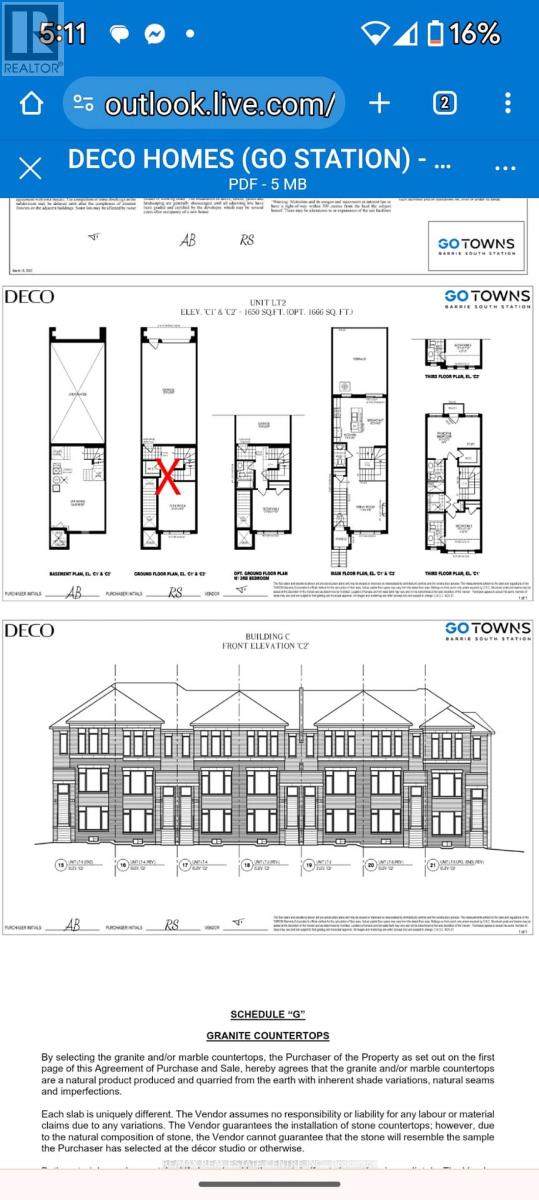5 Cherry Hill Lane Barrie, Ontario L9J 0M7
$2,800 Monthly
Welcome to your new home in the heart of Barrie! This stunning, never-lived-in, 3-bedroom, 3.5-bathroom townhome offers luxurious living in a vibrant community, just steps from the Go Train. The spacious layout is perfect for entertaining, featuring a modern kitchen with stainless steel appliances, white cabinetry, a pantry, and sliding glass doors to a huge private terrace. The living room boasts large windows that fill the space with natural light, overlooking a park, and laminate flooring. Each bedroom is a retreat with ample closet space and an en-suite bathroom for ultimate privacy and convenience. The primary suite is a true oasis, complete with a beautiful walk-in shower, walk-in closet, and private balcony. Additional highlights include an unfinished basement for extra storage, garage entry to the home, a two-car garage, one exterior parking space, main floor laundry, and access to a community park.Conveniently located near shops, restaurants, schools, and transit, Go Station, this townhome offers the best of city living. Don't miss out on this opportunity to live in luxury. Schedule your showing today! (id:60365)
Property Details
| MLS® Number | S12568554 |
| Property Type | Single Family |
| Community Name | Painswick South |
| AmenitiesNearBy | Public Transit, Schools |
| EquipmentType | Water Heater |
| ParkingSpaceTotal | 3 |
| RentalEquipmentType | Water Heater |
| Structure | Deck |
Building
| BathroomTotal | 4 |
| BedroomsAboveGround | 3 |
| BedroomsTotal | 3 |
| Age | New Building |
| Appliances | Dishwasher, Dryer, Water Heater, Stove, Washer, Refrigerator |
| BasementDevelopment | Unfinished |
| BasementType | N/a (unfinished) |
| ConstructionStyleAttachment | Attached |
| CoolingType | Central Air Conditioning |
| ExteriorFinish | Brick |
| FlooringType | Laminate |
| FoundationType | Concrete |
| HalfBathTotal | 1 |
| HeatingFuel | Natural Gas |
| HeatingType | Forced Air |
| StoriesTotal | 3 |
| SizeInterior | 1500 - 2000 Sqft |
| Type | Row / Townhouse |
| UtilityWater | Municipal Water |
Parking
| Attached Garage | |
| Garage |
Land
| Acreage | No |
| LandAmenities | Public Transit, Schools |
| Sewer | Sanitary Sewer |
Rooms
| Level | Type | Length | Width | Dimensions |
|---|---|---|---|---|
| Second Level | Great Room | 3.45 m | 4.51 m | 3.45 m x 4.51 m |
| Second Level | Dining Room | 2.46 m | 4.27 m | 2.46 m x 4.27 m |
| Second Level | Kitchen | 2.29 m | 3.42 m | 2.29 m x 3.42 m |
| Third Level | Primary Bedroom | 4.73 m | 3.65 m | 4.73 m x 3.65 m |
| Third Level | Bedroom 2 | 3.05 m | 3.39 m | 3.05 m x 3.39 m |
| Third Level | Laundry Room | Measurements not available | ||
| Main Level | Bedroom 3 | 3.08 m | 3.39 m | 3.08 m x 3.39 m |
Jitender Kalra
Broker
1140 Burnhamthorpe Rd W #141-A
Mississauga, Ontario L5C 4E9

