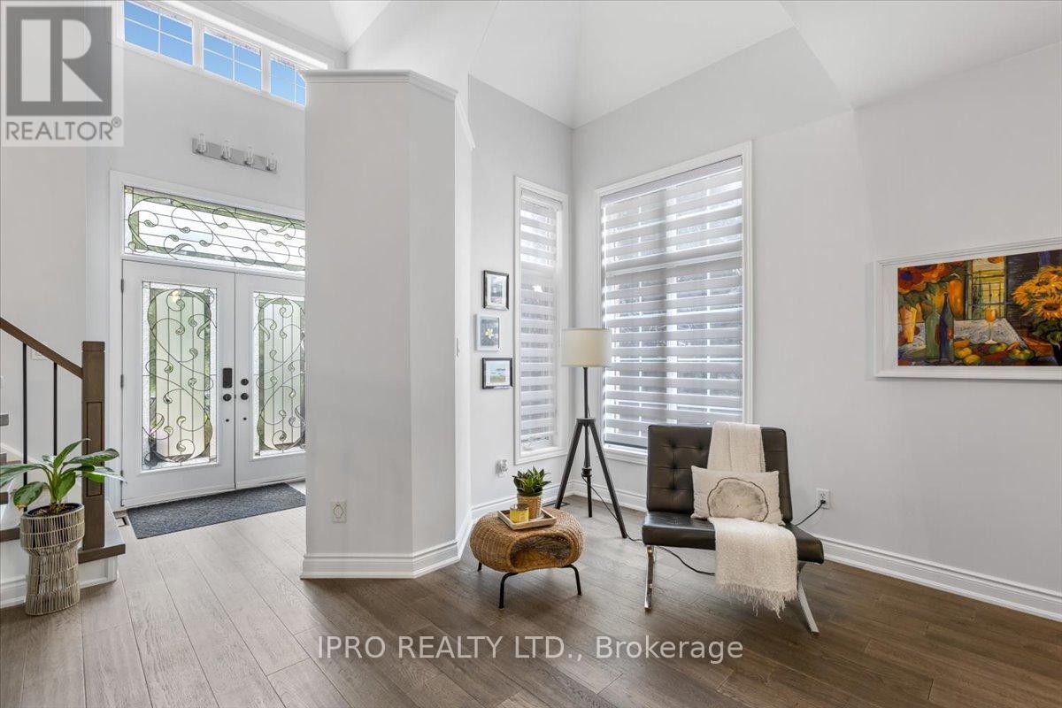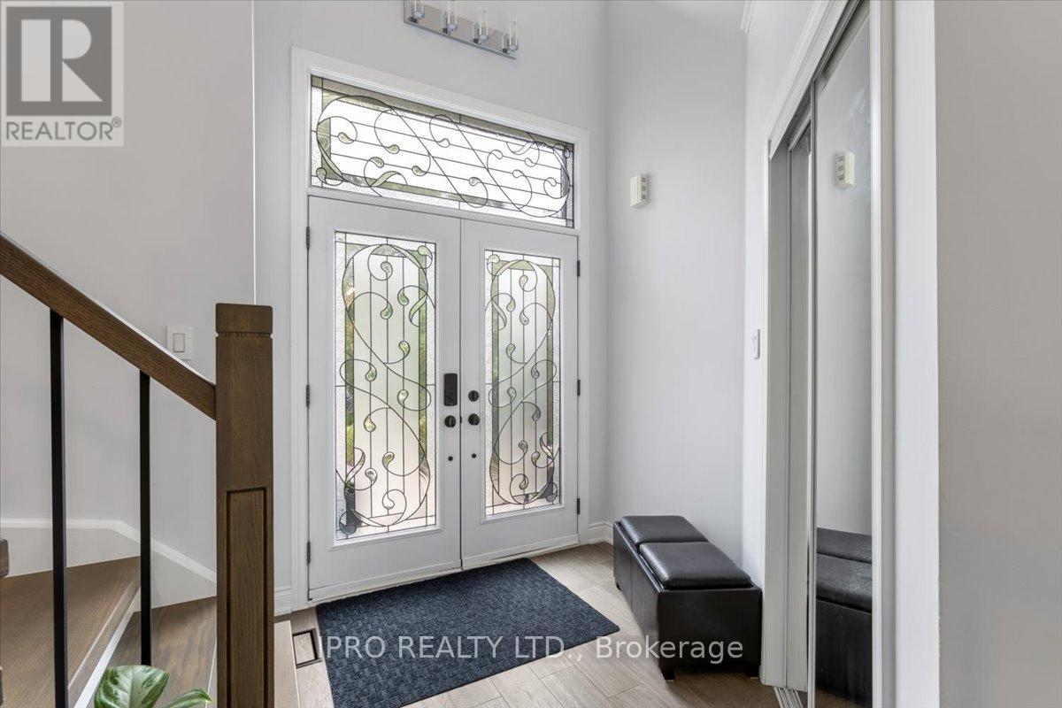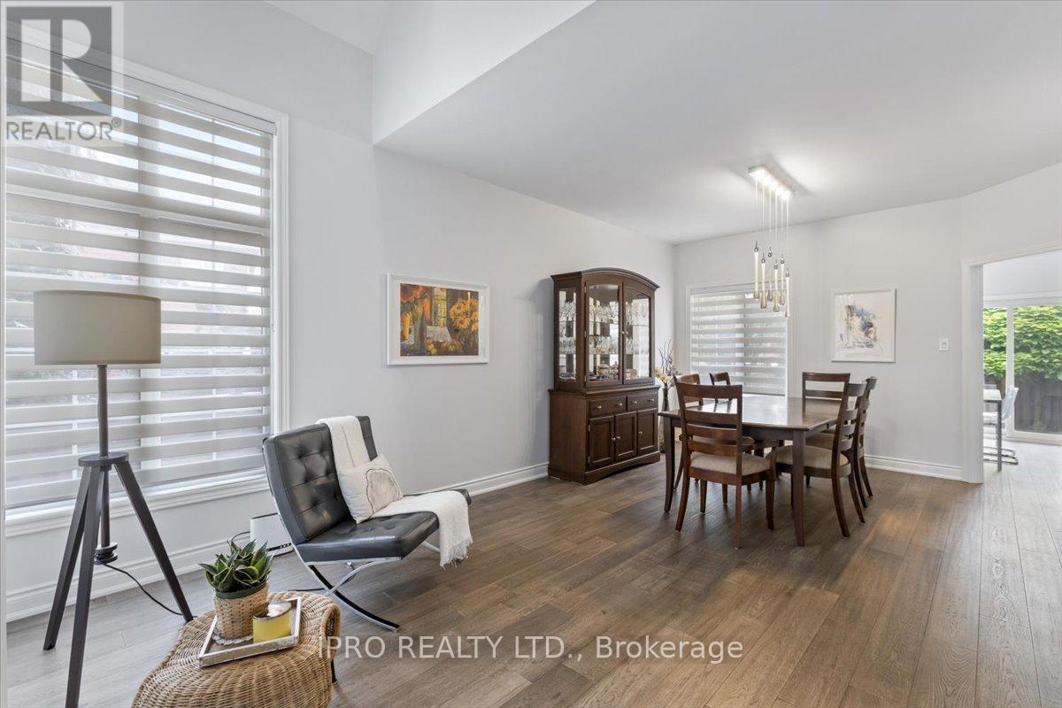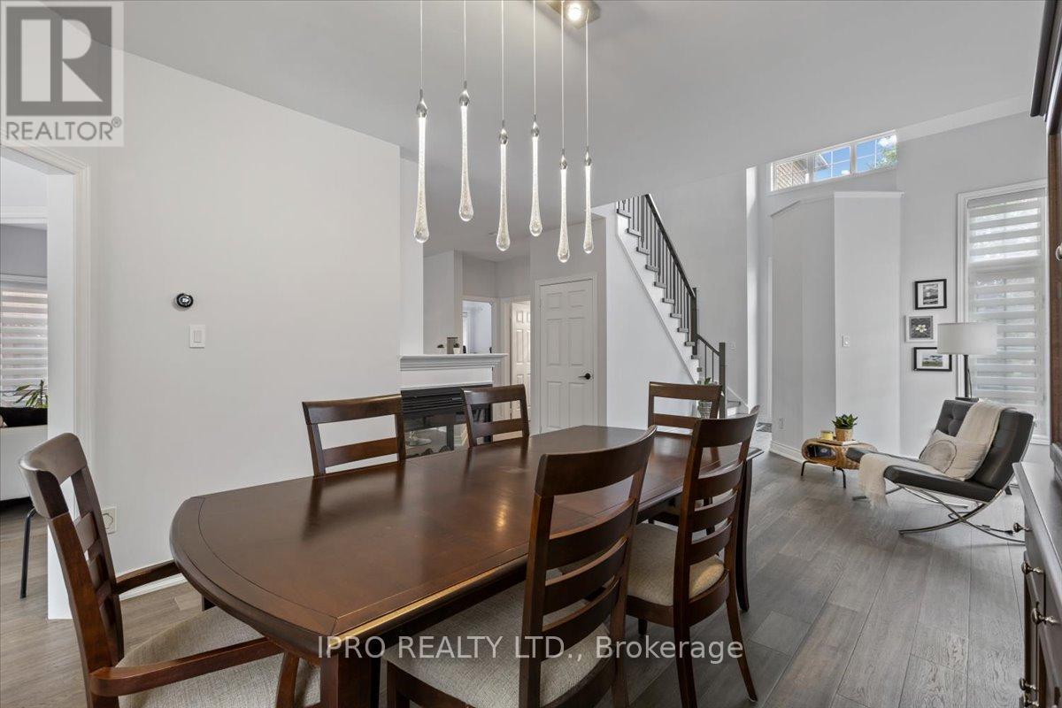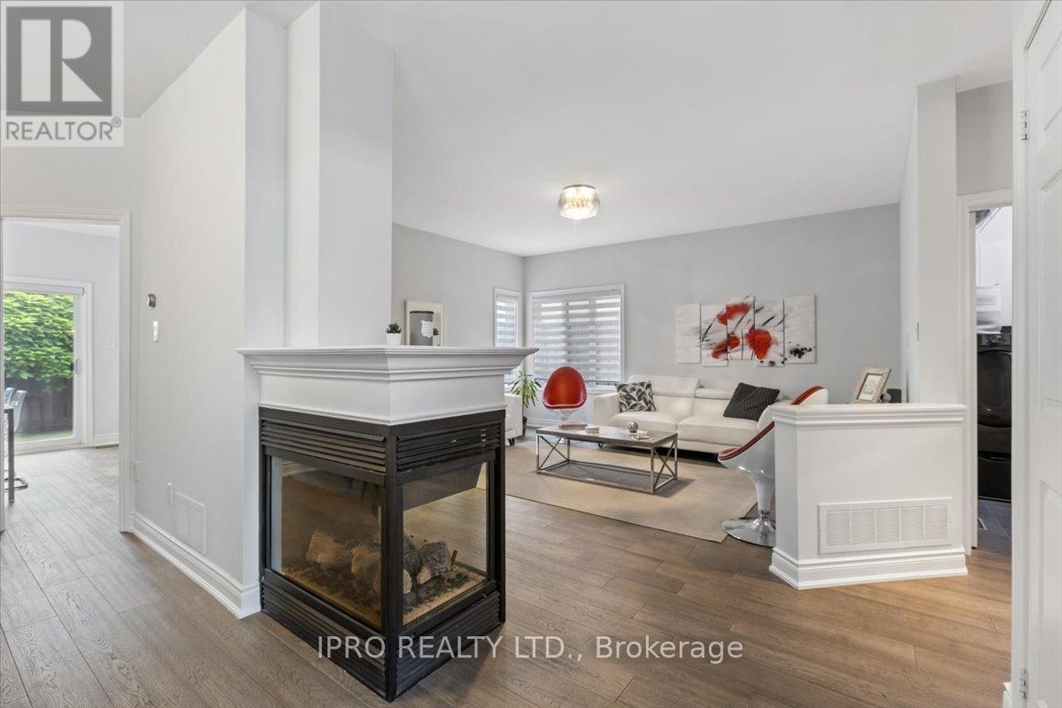5 Chaplin Crescent Halton Hills, Ontario L7G 5Y4
$1,389,000
A beautifully maintained 4 bedroom, 3 bath detached home that radiates pride of ownership. Set on a fully fenced, manicured lot, this home offers an airy open-concept layout with engineered hardwood throughout. An elegant staircase combined with vaulted ceilings giving you a grand feel as you enter, while the finished basement offers a versatile rec room perfect for entertaining, workouts, or play. A refreshed kitchen with modern finishes, flows seamlessly into a sun-filled eat-in area and out to a private patio, perfect for family gatherings. Enjoy the peace of mind of a 200-amp panel with surge protection, a feature any homeowner (and insurance company) will love. This home is where style meets family living, ready for you to move in and make it your own! (id:60365)
Property Details
| MLS® Number | W12280871 |
| Property Type | Single Family |
| Community Name | Georgetown |
| Features | Carpet Free |
| ParkingSpaceTotal | 6 |
Building
| BathroomTotal | 3 |
| BedroomsAboveGround | 4 |
| BedroomsTotal | 4 |
| Amenities | Fireplace(s) |
| Appliances | Water Softener, Dishwasher, Dryer, Microwave, Stove, Washer, Window Coverings, Refrigerator |
| BasementDevelopment | Finished |
| BasementType | N/a (finished) |
| ConstructionStatus | Insulation Upgraded |
| ConstructionStyleAttachment | Detached |
| CoolingType | Central Air Conditioning |
| ExteriorFinish | Brick, Stone |
| FireplacePresent | Yes |
| FireplaceTotal | 2 |
| FlooringType | Hardwood, Vinyl |
| FoundationType | Concrete |
| HalfBathTotal | 1 |
| HeatingFuel | Natural Gas |
| HeatingType | Forced Air |
| StoriesTotal | 2 |
| SizeInterior | 2000 - 2500 Sqft |
| Type | House |
| UtilityWater | Municipal Water |
Parking
| Garage |
Land
| Acreage | No |
| Sewer | Sanitary Sewer |
| SizeDepth | 112 Ft ,7 In |
| SizeFrontage | 42 Ft ,8 In |
| SizeIrregular | 42.7 X 112.6 Ft |
| SizeTotalText | 42.7 X 112.6 Ft |
Rooms
| Level | Type | Length | Width | Dimensions |
|---|---|---|---|---|
| Basement | Exercise Room | 3.95 m | 3.26 m | 3.95 m x 3.26 m |
| Basement | Exercise Room | 4.95 m | 2.44 m | 4.95 m x 2.44 m |
| Basement | Recreational, Games Room | 5.58 m | 4.2 m | 5.58 m x 4.2 m |
| Main Level | Living Room | 3.16 m | 2.4 m | 3.16 m x 2.4 m |
| Main Level | Family Room | 4.83 m | 4.27 m | 4.83 m x 4.27 m |
| Main Level | Dining Room | 3.6 m | 3.5 m | 3.6 m x 3.5 m |
| Main Level | Kitchen | 3.2 m | 3.1 m | 3.2 m x 3.1 m |
| Main Level | Eating Area | 3 m | 2.6 m | 3 m x 2.6 m |
| Upper Level | Primary Bedroom | 5.4 m | 5.2 m | 5.4 m x 5.2 m |
| Upper Level | Bedroom 2 | 4.3 m | 3.7 m | 4.3 m x 3.7 m |
| Upper Level | Bedroom 3 | 3.6 m | 3 m | 3.6 m x 3 m |
| Upper Level | Bedroom 4 | 3.7 m | 3.15 m | 3.7 m x 3.15 m |
https://www.realtor.ca/real-estate/28597156/5-chaplin-crescent-halton-hills-georgetown-georgetown
Shaun O'brien
Salesperson
30 Eglinton Ave W. #c12
Mississauga, Ontario L5R 3E7

