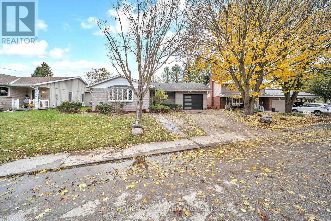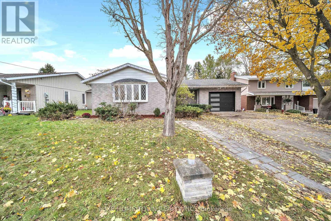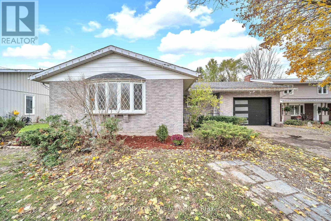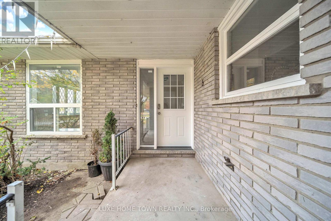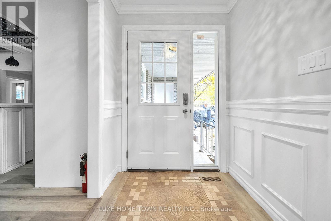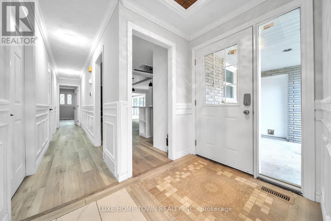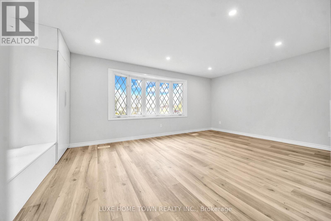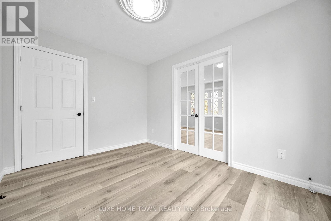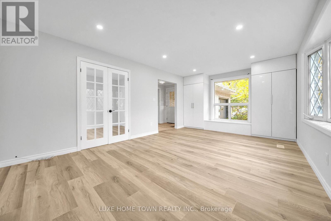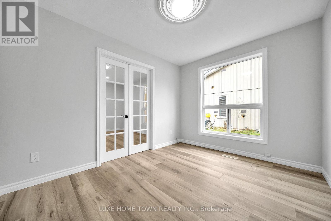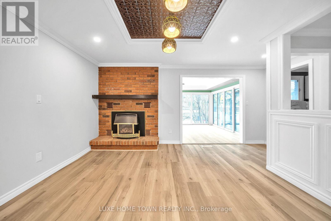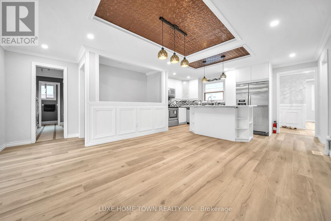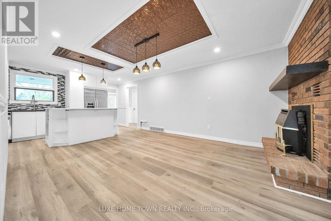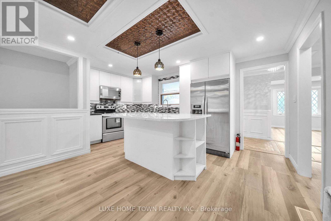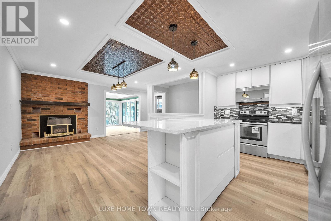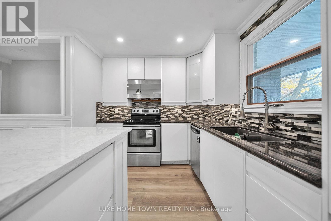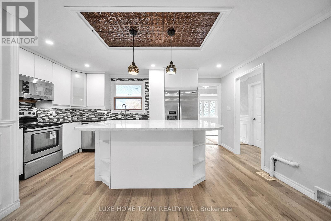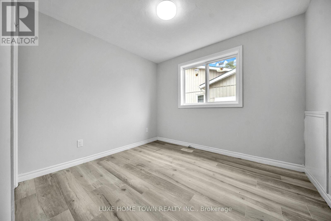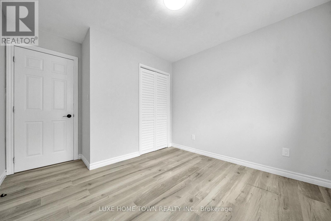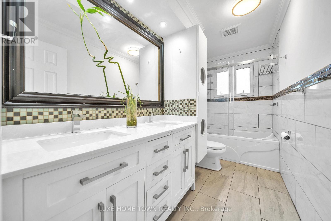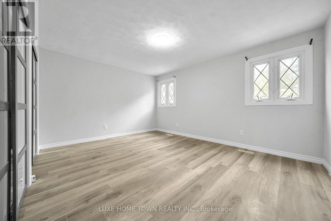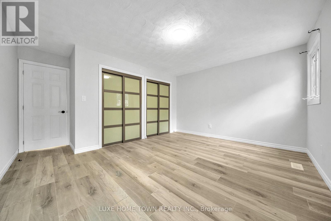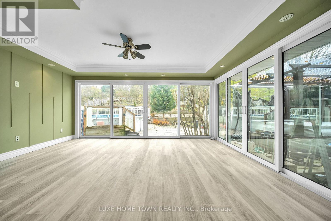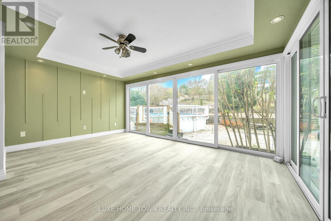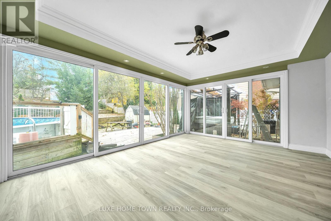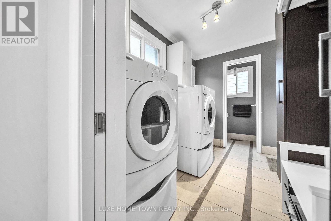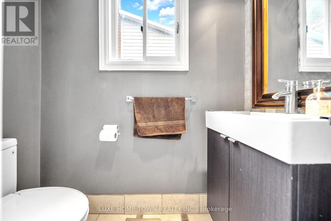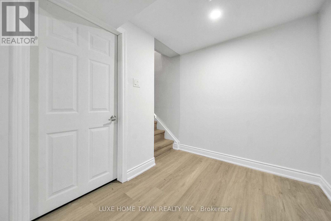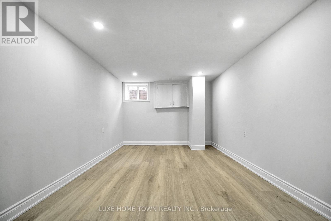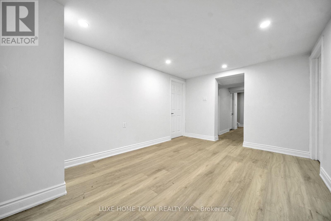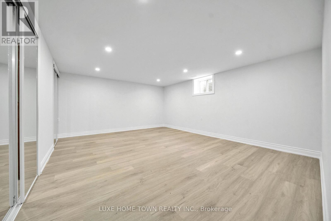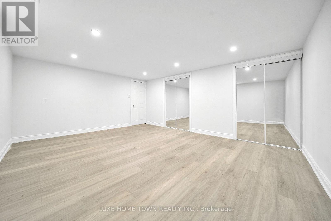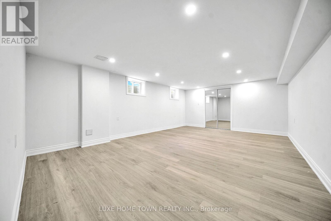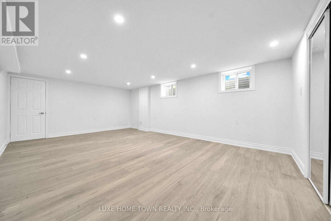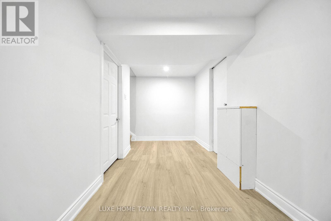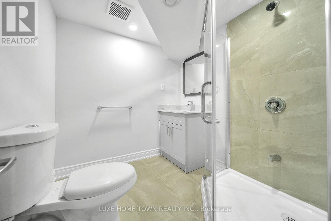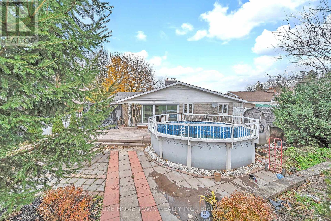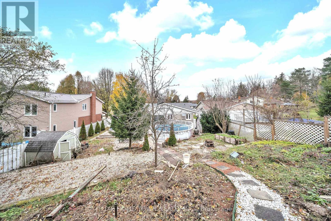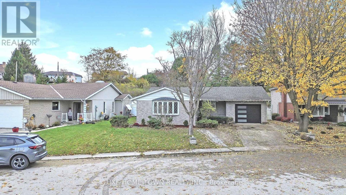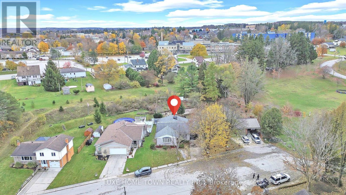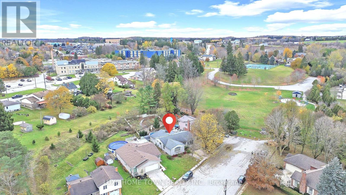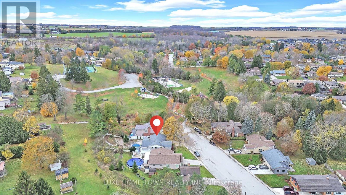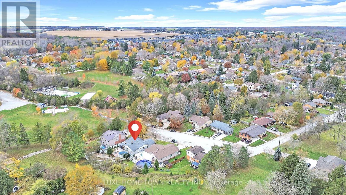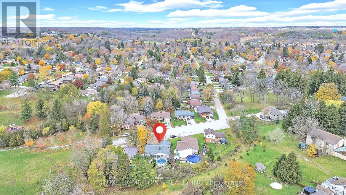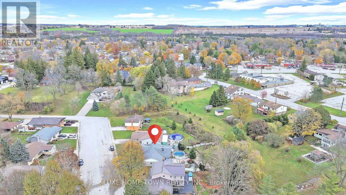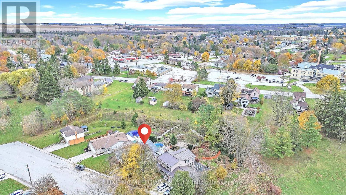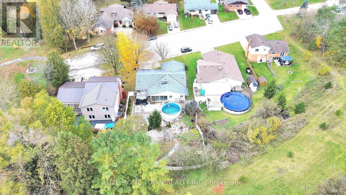5 Centennial Drive Brockton, Ontario N0G 2V0
$637,000
Newly renovated entire house Just Listed. Discover this beautiful brick bungalow in one of Walkerton's most desirable neighbourhoods. Perfectly located just steps from Centennial Park, this home blends comfort, space, and character in an ideal setting. The main floor features a formal living and dining room, a cozy family room with a gas fireplace, and a bright rear sunroom - perfect for relaxing and enjoying the view of terraced gardens filled with perennials and fruit trees. The spacious kitchen connects effortlessly to the main living areas, creating a warm, inviting flow that's perfect for family living and entertaining. The full basement offers additional living space, including a recreation room, workshop, bedroom, and bathroom - ideal for guests, hobbies, or a growing family. This is a wonderful opportunity to buy this well-maintained home in a welcoming community, close to parks, schools, and local amenities. (id:60365)
Property Details
| MLS® Number | X12528520 |
| Property Type | Single Family |
| Community Name | Brockton |
| EquipmentType | Water Heater |
| ParkingSpaceTotal | 3 |
| RentalEquipmentType | Water Heater |
Building
| BathroomTotal | 3 |
| BedroomsAboveGround | 3 |
| BedroomsTotal | 3 |
| Age | 31 To 50 Years |
| Appliances | All, Central Vacuum, Storage Shed, Window Coverings |
| ArchitecturalStyle | Bungalow |
| BasementDevelopment | Finished |
| BasementType | Full (finished) |
| ConstructionStyleAttachment | Detached |
| CoolingType | Central Air Conditioning |
| ExteriorFinish | Brick, Vinyl Siding |
| FireplacePresent | Yes |
| FoundationType | Concrete, Poured Concrete |
| HalfBathTotal | 1 |
| HeatingFuel | Natural Gas |
| HeatingType | Forced Air |
| StoriesTotal | 1 |
| SizeInterior | 1100 - 1500 Sqft |
| Type | House |
| UtilityWater | Municipal Water |
Parking
| Attached Garage | |
| Garage |
Land
| Acreage | No |
| Sewer | Sanitary Sewer |
| SizeDepth | 147 Ft ,10 In |
| SizeFrontage | 70 Ft ,10 In |
| SizeIrregular | 70.9 X 147.9 Ft |
| SizeTotalText | 70.9 X 147.9 Ft |
| ZoningDescription | R1 |
Rooms
| Level | Type | Length | Width | Dimensions |
|---|---|---|---|---|
| Basement | Bedroom 3 | 3.35 m | 3.09 m | 3.35 m x 3.09 m |
| Basement | Recreational, Games Room | 4.36 m | 7.31 m | 4.36 m x 7.31 m |
| Basement | Bathroom | Measurements not available | ||
| Main Level | Living Room | 3.65 m | 5.91 m | 3.65 m x 5.91 m |
| Main Level | Dining Room | 3.47 m | 2.74 m | 3.47 m x 2.74 m |
| Main Level | Bedroom 3 | 3.35 m | 3.09 m | 3.35 m x 3.09 m |
| Main Level | Kitchen | 3.96 m | 2.54 m | 3.96 m x 2.54 m |
| Main Level | Primary Bedroom | 3.65 m | 4.57 m | 3.65 m x 4.57 m |
| Main Level | Bedroom 2 | 2.74 m | 3.04 m | 2.74 m x 3.04 m |
| Main Level | Family Room | 4.26 m | 3.78 m | 4.26 m x 3.78 m |
| Main Level | Utility Room | Measurements not available | ||
| Main Level | Laundry Room | 1.82 m | 3.04 m | 1.82 m x 3.04 m |
| Main Level | Bathroom | Measurements not available | ||
| Main Level | Bathroom | Measurements not available |
https://www.realtor.ca/real-estate/29087203/5-centennial-drive-brockton-brockton
Isha Sachdeva
Broker of Record
845 Main St East Unit 4a
Milton, Ontario L9T 3Z3
Shivam Taneja
Salesperson
845 Main St East Unit 4a
Milton, Ontario L9T 3Z3


