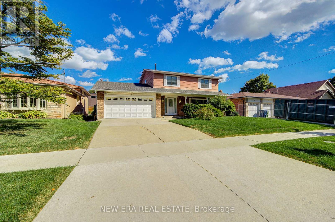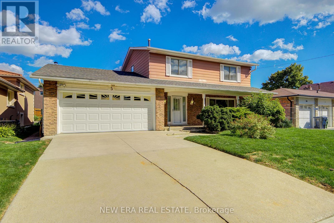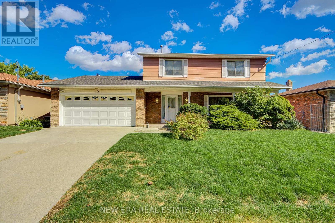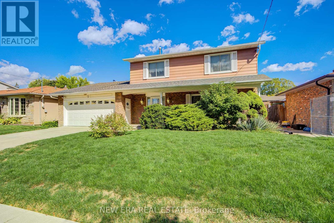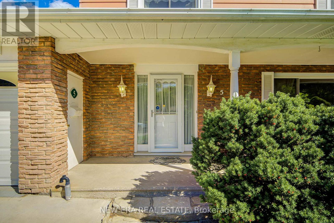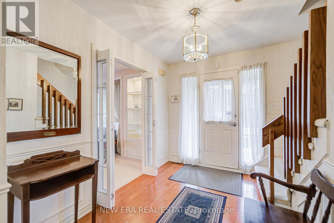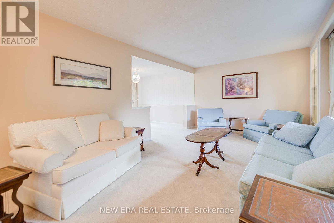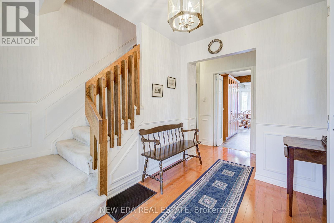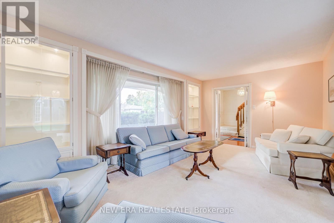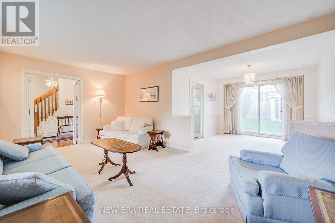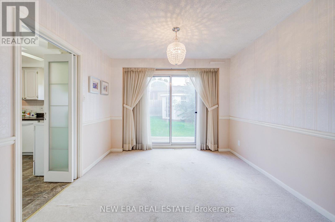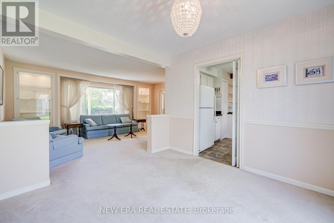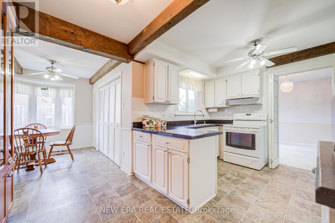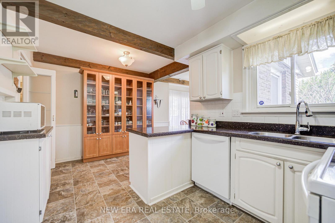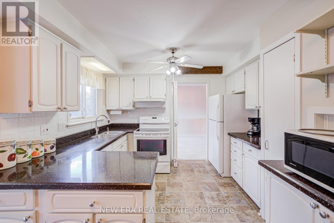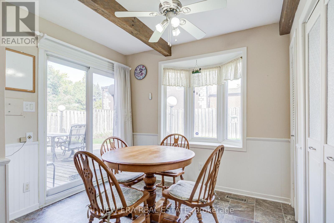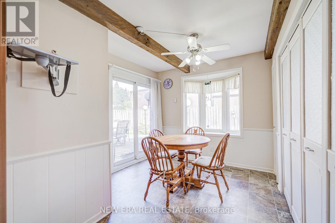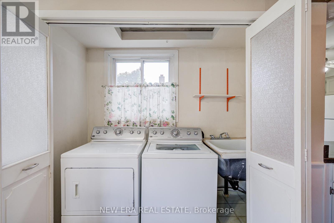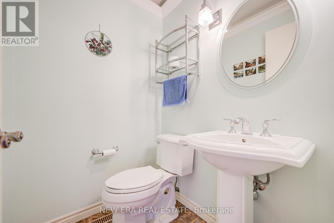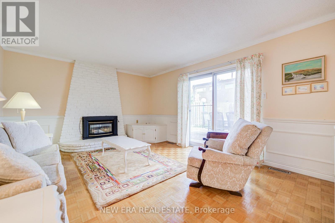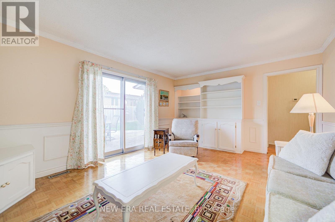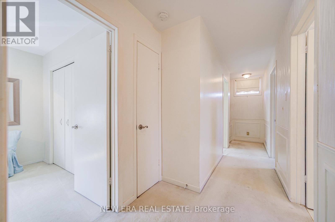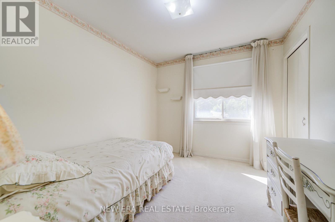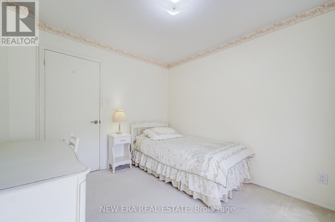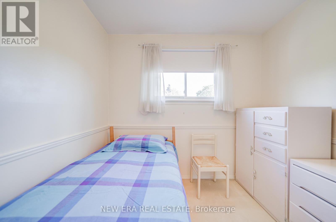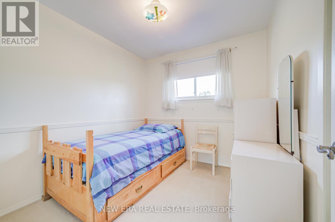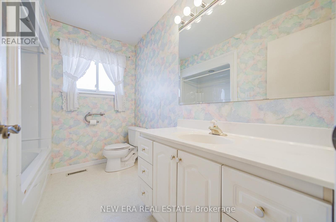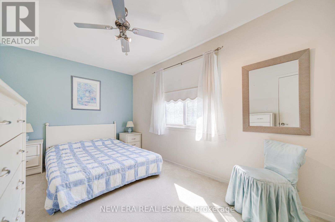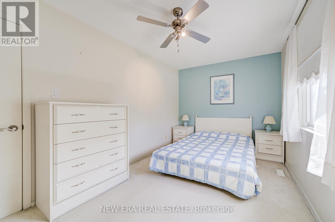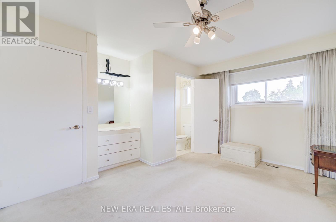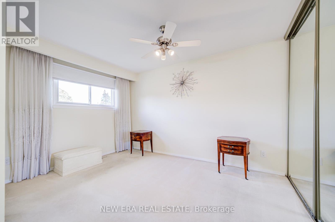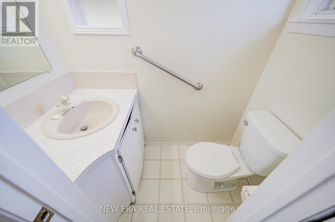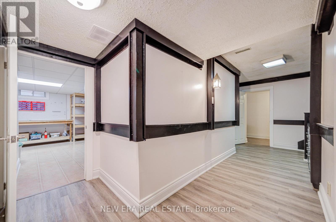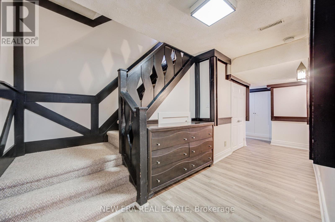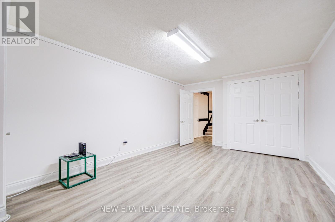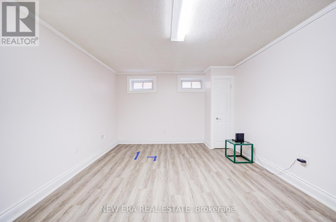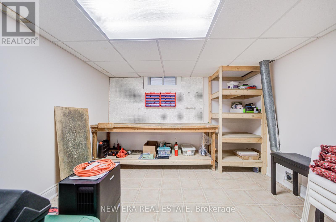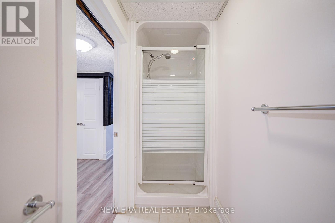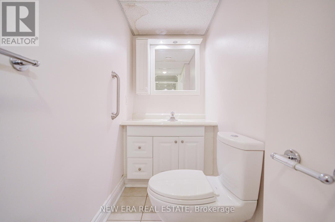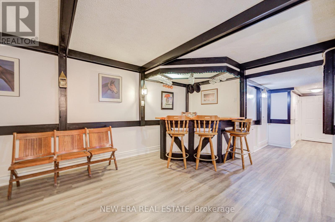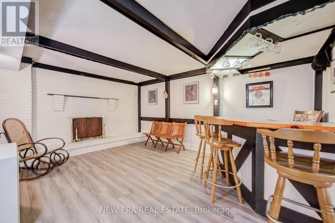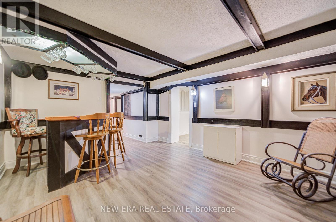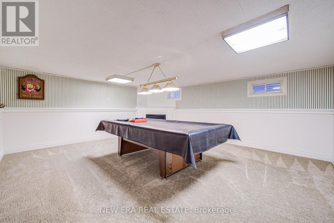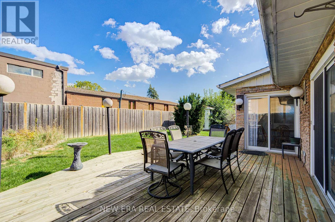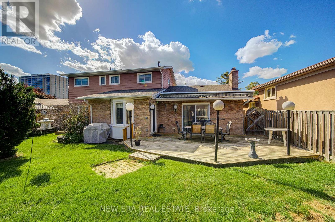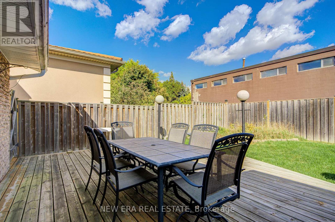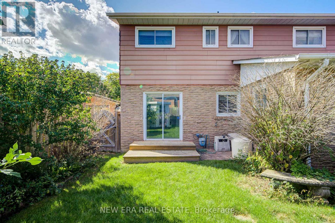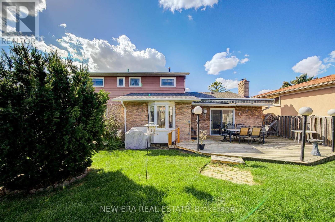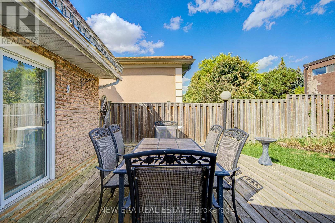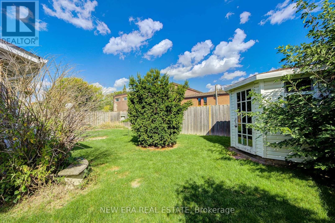5 Burnhamill Place Toronto, Ontario M9C 3S3
$1,149,000
Welcome To 5 Burnhamill Place, A Beautifully Maintained 4+1 Bedroom Detached Home Nestled On A Quiet, Family-Friendly Street In Etobicoke. This Spacious Residence Features 2 Full Bathrooms And 2 Convenient Powder Rooms, Offering Comfort And Functionality For Modern Living. The Main Floor Showcases A Bright And Inviting Living And Dining Area, Perfect For Hosting Family Gatherings And Entertaining Guests. A Well-Appointed Kitchen With Ample Cabinetry, Quality Appliances, And A Functional Layout Makes Everyday Cooking A Joy. The Cozy Family Room With Fireplace Provides A Warm And Relaxing Atmosphere, Ideal For Unwinding After A Long Day. Upstairs, You'll Find Four Generously Sized Bedrooms, Including A Primary Suite Complete With Ample Closet Space And A Private 2 Pc Ensuite Bath. The Lower Level Features A Spacious Recreation Room With Pool Table Included, An Additional Bedroom Or Office, And Plenty Of Storage Perfect For A Growing Family Or Multi-Generational Living. Outside, The Private Backyard Offers A Lovely Setting For Summer Barbecues, Gardening, Or Simply Enjoying Some Fresh Air. A Double Garage And Driveway Provide Ample Parking. Located In A Desirable Neighbourhood, This Home Is Close To Top Schools, Parks, Shopping, Transit, And Easy Highway Access. Don't Miss Your Opportunity To Own A Fantastic Family Home In One Of Etobicoke's Most Sought-After Communities. (id:60365)
Property Details
| MLS® Number | W12451978 |
| Property Type | Single Family |
| Neigbourhood | Eringate-Centennial-West Deane |
| Community Name | Eringate-Centennial-West Deane |
| AmenitiesNearBy | Public Transit, Schools |
| CommunityFeatures | School Bus |
| EquipmentType | Water Heater, Furnace |
| ParkingSpaceTotal | 4 |
| RentalEquipmentType | Water Heater, Furnace |
| Structure | Shed |
Building
| BathroomTotal | 4 |
| BedroomsAboveGround | 4 |
| BedroomsBelowGround | 1 |
| BedroomsTotal | 5 |
| Age | 51 To 99 Years |
| Amenities | Fireplace(s) |
| Appliances | Central Vacuum, Water Heater, Dishwasher, Dryer, Stove, Washer, Refrigerator |
| BasementDevelopment | Finished |
| BasementType | N/a (finished) |
| ConstructionStyleAttachment | Detached |
| CoolingType | Central Air Conditioning |
| ExteriorFinish | Brick, Shingles |
| FireplacePresent | Yes |
| FireplaceTotal | 3 |
| FlooringType | Carpeted, Vinyl, Parquet |
| FoundationType | Brick, Poured Concrete |
| HalfBathTotal | 2 |
| HeatingFuel | Electric |
| HeatingType | Forced Air |
| StoriesTotal | 2 |
| SizeInterior | 1500 - 2000 Sqft |
| Type | House |
| UtilityWater | Municipal Water |
Parking
| Attached Garage | |
| Garage |
Land
| Acreage | No |
| FenceType | Fully Fenced, Fenced Yard |
| LandAmenities | Public Transit, Schools |
| Sewer | Sanitary Sewer |
| SizeDepth | 95 Ft ,1 In |
| SizeFrontage | 58 Ft |
| SizeIrregular | 58 X 95.1 Ft |
| SizeTotalText | 58 X 95.1 Ft |
Rooms
| Level | Type | Length | Width | Dimensions |
|---|---|---|---|---|
| Second Level | Primary Bedroom | 3.9 m | 3.7 m | 3.9 m x 3.7 m |
| Second Level | Bedroom 2 | 4.5 m | 2.88 m | 4.5 m x 2.88 m |
| Second Level | Bedroom 3 | 2.85 m | 2.65 m | 2.85 m x 2.65 m |
| Second Level | Bedroom 4 | 3.5 m | 2.55 m | 3.5 m x 2.55 m |
| Lower Level | Games Room | 6 m | 5.37 m | 6 m x 5.37 m |
| Lower Level | Recreational, Games Room | 5 m | 4 m | 5 m x 4 m |
| Lower Level | Workshop | Measurements not available | ||
| Lower Level | Bedroom 5 | 5.3 m | 3.55 m | 5.3 m x 3.55 m |
| Main Level | Family Room | 5.7 m | 3.45 m | 5.7 m x 3.45 m |
| Main Level | Kitchen | 6 m | 2.1 m | 6 m x 2.1 m |
| Main Level | Eating Area | 2.8 m | 2.55 m | 2.8 m x 2.55 m |
| Main Level | Dining Room | 3.25 m | 3.2 m | 3.25 m x 3.2 m |
| Main Level | Living Room | 5.2 m | 3.9 m | 5.2 m x 3.9 m |
Utilities
| Cable | Available |
| Electricity | Installed |
| Sewer | Installed |
Serena Holmes
Salesperson
171 Lakeshore Rd E #14
Mississauga, Ontario L5G 4T9

