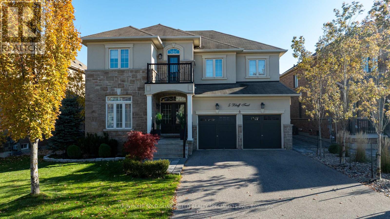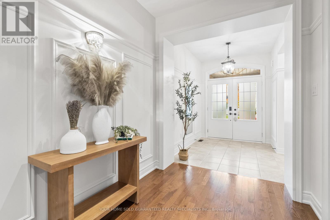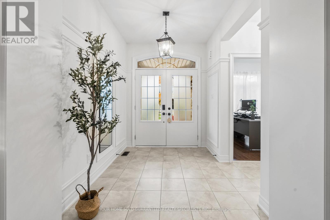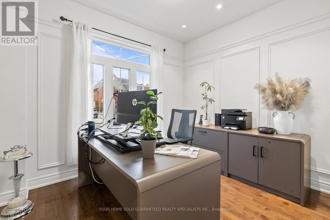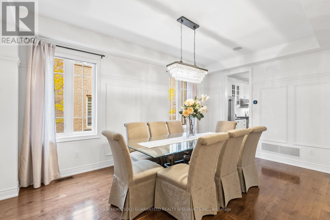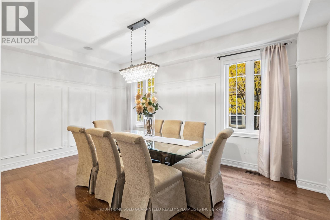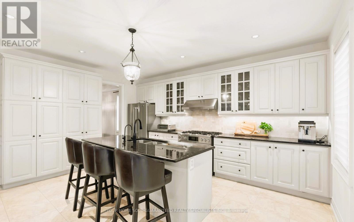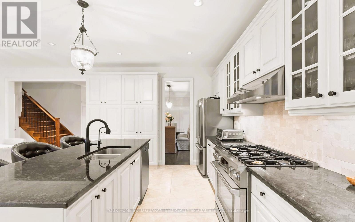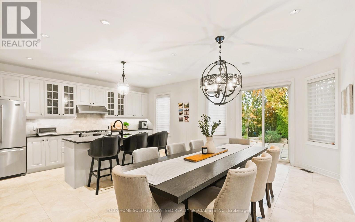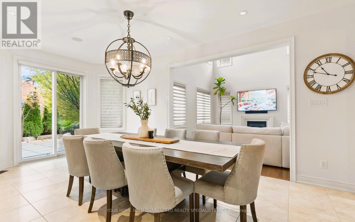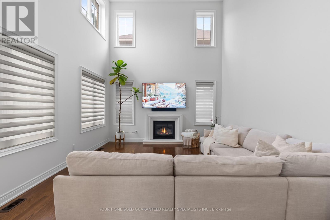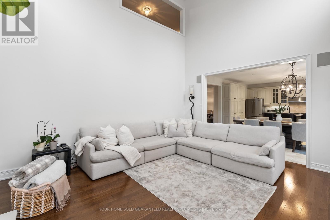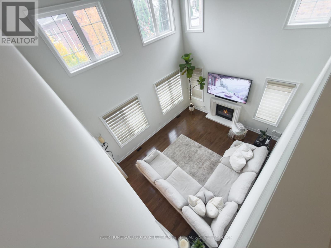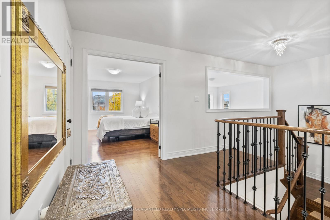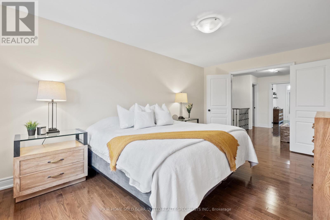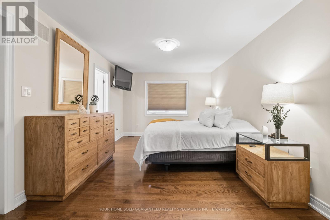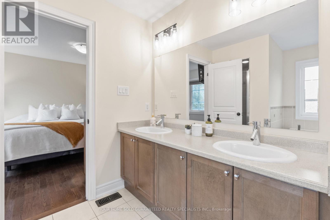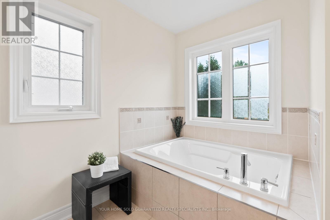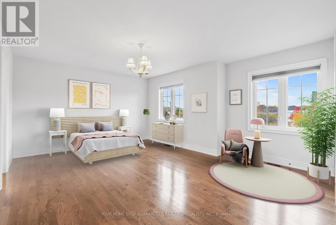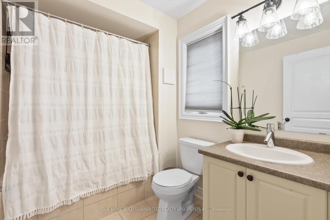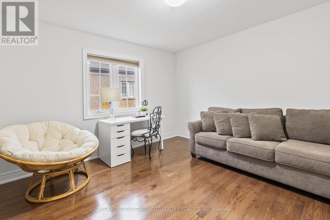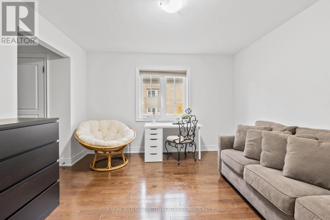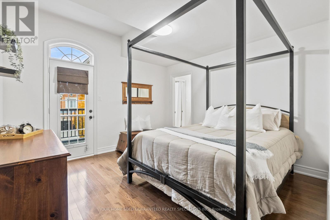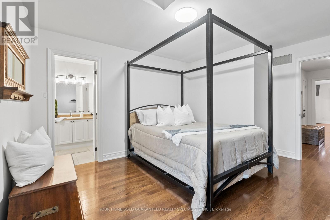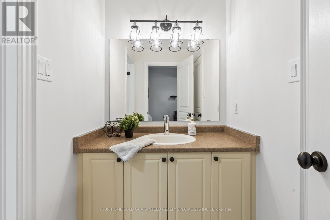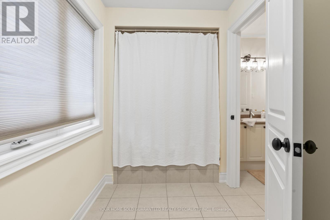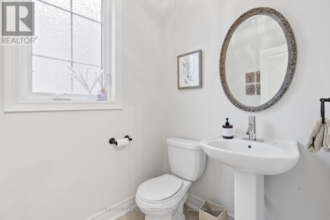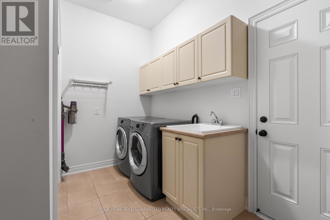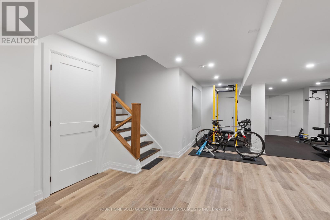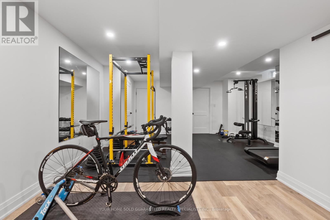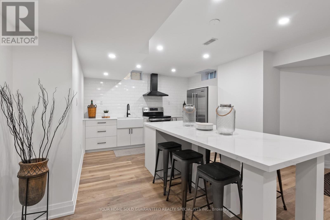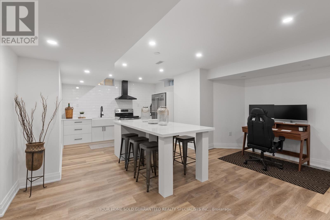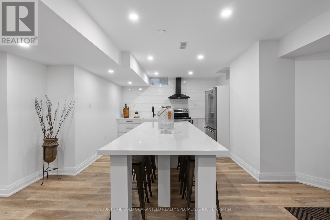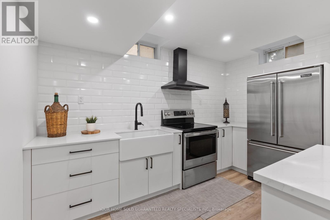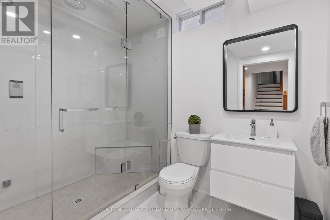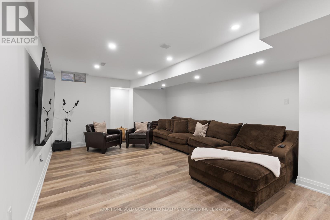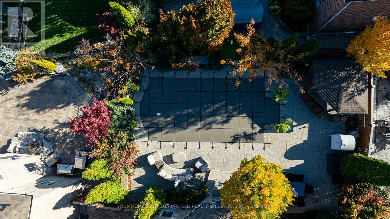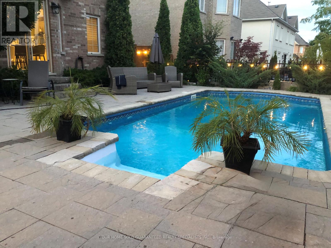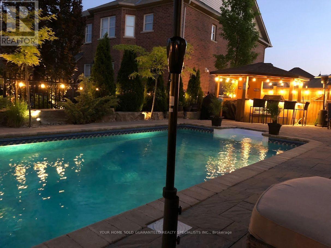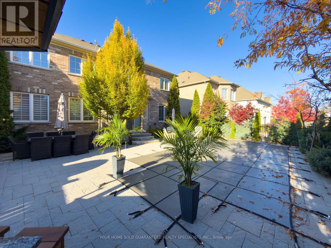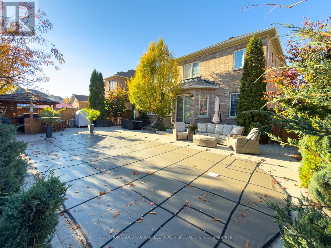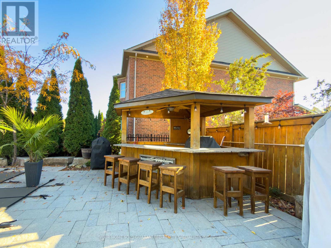5 Bluff Trail King, Ontario L7B 0A2
$1,899,000
Absolutely Stunning Home in the Prestigious Community of Nobleton! True Pride of Ownership! Located in one of Nobleton's Most Sought-After Neighborhoods and Surrounded by Luxurious Executive Homes, this Beautiful and Spacious Residence is Filled with Natural Light and Elegant Finishes Throughout. Featuring Soaring 9-18 ft Ceilings on the Main Floor, Rich Hardwood Flooring, Wainscoting, and a Tastefully Designed Interior with Stylish Designer Décor. The Upgraded Gourmet Kitchen Offers High-End Stainless Steel Appliances, including a 6-Burner Gas Range, a Large Eat-in Area, and a Walkout to an Absolutely Breathtaking Backyard, Complete with an Inground Pool, Cabana, Professional Landscaping, and a Full Sprinkler System both at the front and rear of the property. The Fully Finished Basement includes a 2nd Kitchen, a Cold Room, a 5th Bathroom equipped with a Steam Shower, Plenty of Additional Living and Entertaining Space. This is the PERFECT Entertainer's Home-Truly a must-see with NO Disappointments! (id:60365)
Property Details
| MLS® Number | N12506406 |
| Property Type | Single Family |
| Community Name | Nobleton |
| ParkingSpaceTotal | 6 |
| PoolType | Inground Pool |
Building
| BathroomTotal | 5 |
| BedroomsAboveGround | 4 |
| BedroomsTotal | 4 |
| Age | 6 To 15 Years |
| Appliances | Water Heater, Water Softener, Dishwasher, Dryer, Freezer, Garage Door Opener, Hood Fan, Two Stoves, Washer, Window Coverings, Two Refrigerators |
| BasementDevelopment | Finished |
| BasementType | N/a (finished) |
| ConstructionStyleAttachment | Detached |
| CoolingType | Central Air Conditioning |
| ExteriorFinish | Stone, Stucco |
| FireplacePresent | Yes |
| FireplaceTotal | 1 |
| FlooringType | Laminate, Ceramic, Hardwood |
| FoundationType | Concrete |
| HalfBathTotal | 1 |
| HeatingFuel | Natural Gas |
| HeatingType | Forced Air |
| StoriesTotal | 2 |
| SizeInterior | 3000 - 3500 Sqft |
| Type | House |
| UtilityWater | Municipal Water |
Parking
| Garage |
Land
| Acreage | No |
| Sewer | Sanitary Sewer |
| SizeDepth | 103 Ft ,2 In |
| SizeFrontage | 56 Ft ,6 In |
| SizeIrregular | 56.5 X 103.2 Ft |
| SizeTotalText | 56.5 X 103.2 Ft |
Rooms
| Level | Type | Length | Width | Dimensions |
|---|---|---|---|---|
| Second Level | Primary Bedroom | 5.08 m | 3.25 m | 5.08 m x 3.25 m |
| Second Level | Bedroom 2 | 5.03 m | 3.79 m | 5.03 m x 3.79 m |
| Second Level | Bedroom 3 | 3.55 m | 3.55 m | 3.55 m x 3.55 m |
| Second Level | Bedroom 4 | 4.37 m | 3.76 m | 4.37 m x 3.76 m |
| Basement | Exercise Room | 5.28 m | 5.38 m | 5.28 m x 5.38 m |
| Basement | Cold Room | Measurements not available | ||
| Basement | Kitchen | 5.99 m | 5.03 m | 5.99 m x 5.03 m |
| Basement | Recreational, Games Room | 5.27 m | 4.04 m | 5.27 m x 4.04 m |
| Main Level | Kitchen | 2.87 m | 4.65 m | 2.87 m x 4.65 m |
| Main Level | Eating Area | 3.43 m | 5.92 m | 3.43 m x 5.92 m |
| Main Level | Dining Room | 3.25 m | 5 m | 3.25 m x 5 m |
| Main Level | Living Room | 4.93 m | 4.34 m | 4.93 m x 4.34 m |
| Main Level | Office | 2.64 m | 3.25 m | 2.64 m x 3.25 m |
https://www.realtor.ca/real-estate/29064268/5-bluff-trail-king-nobleton-nobleton
Mauro Bucci
Broker of Record
28 Wellington St W
Aurora, Ontario L4G 2N6

