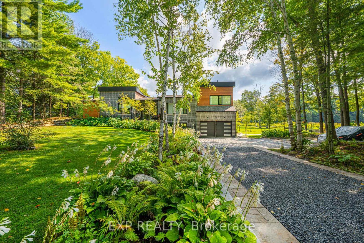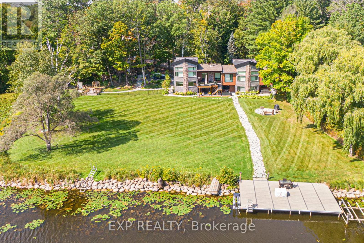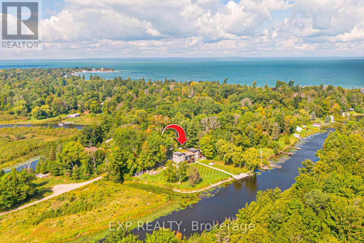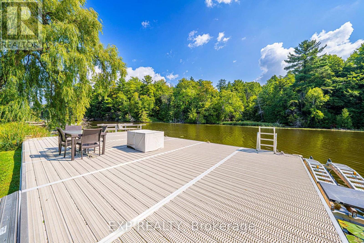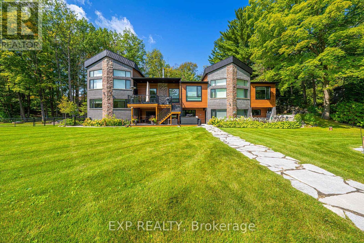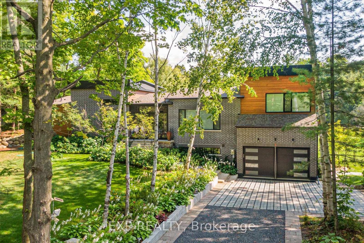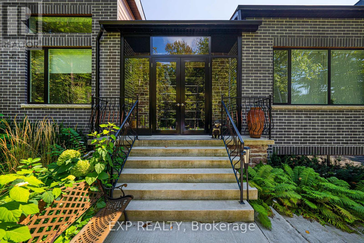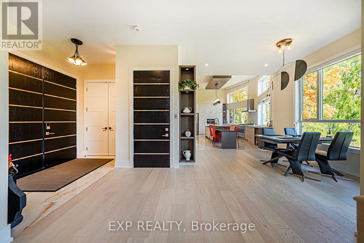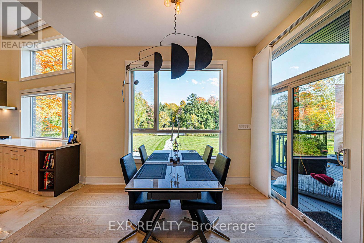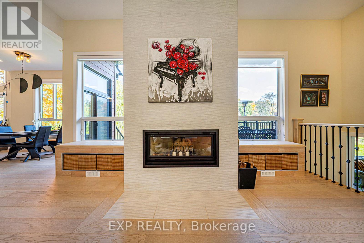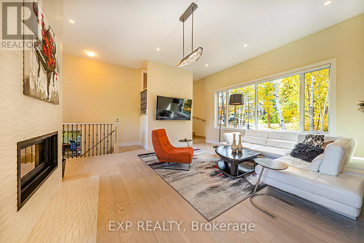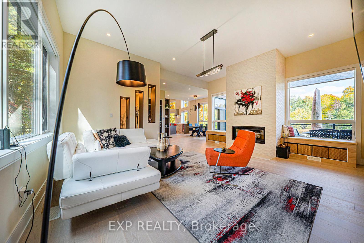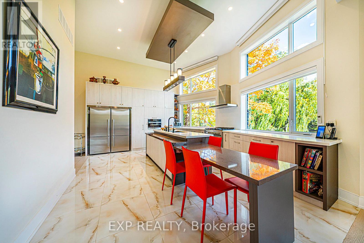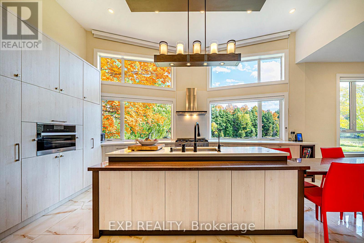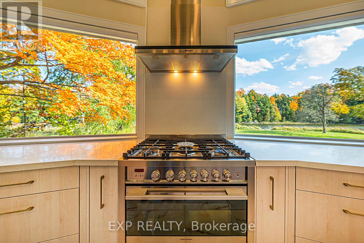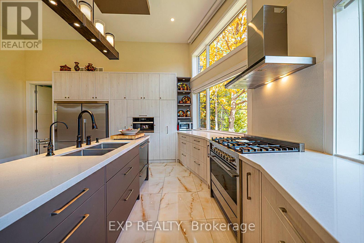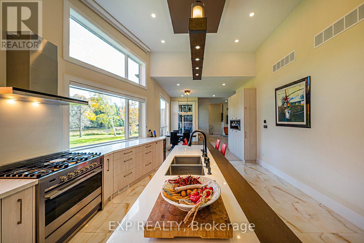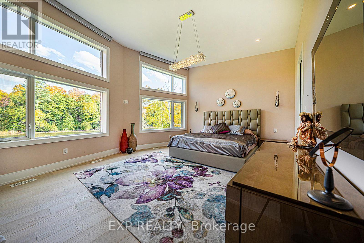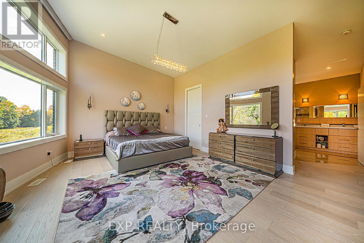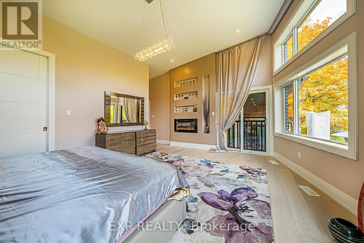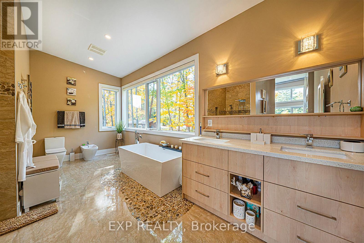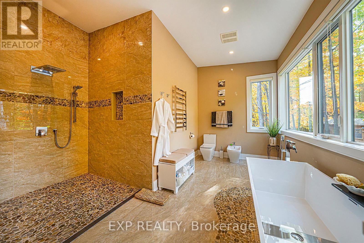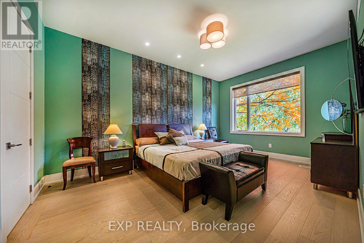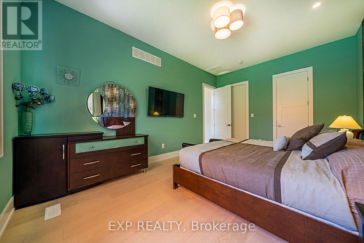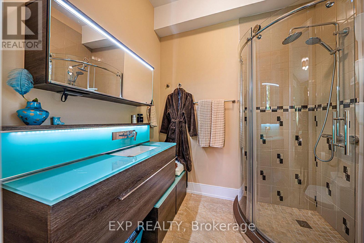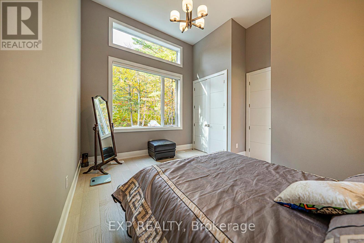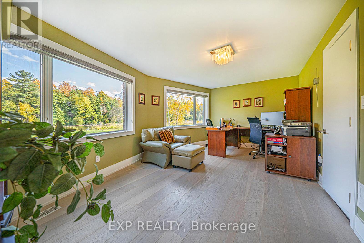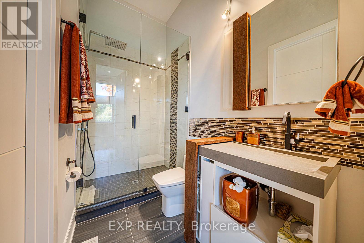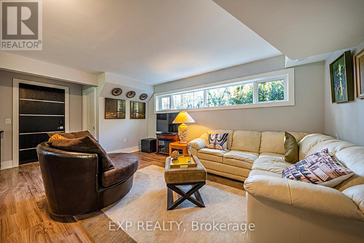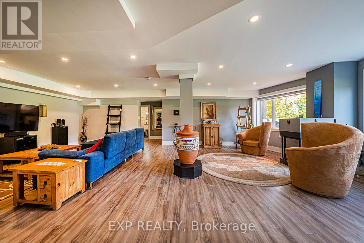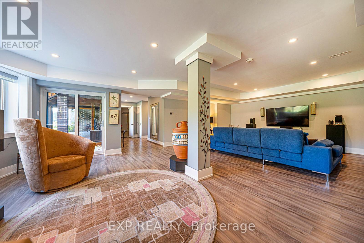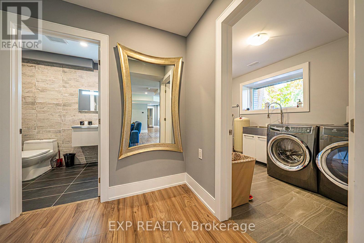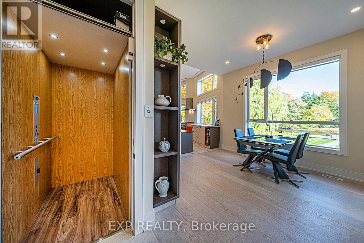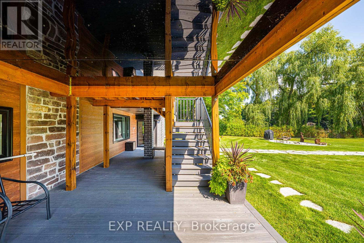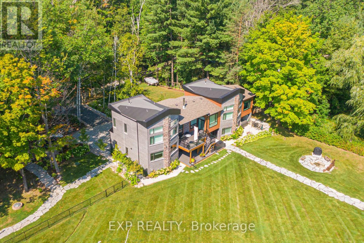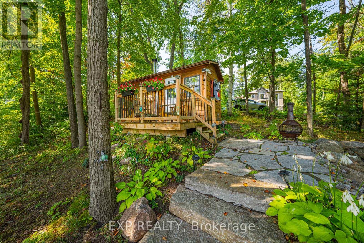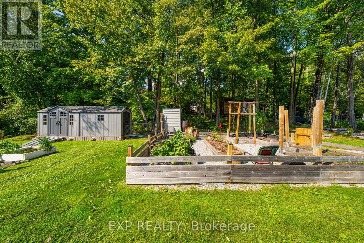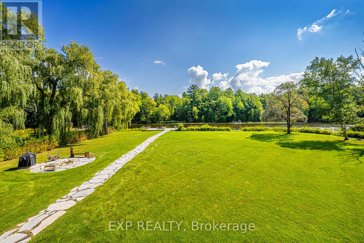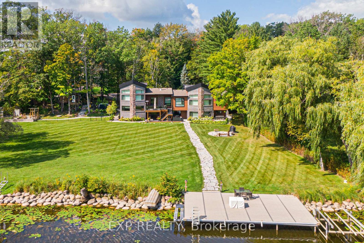5 Birch Knoll Road Georgina, Ontario L0E 1R0
$4,650 Monthly
Waterfront Luxury Lease Opportunity! Experience Lakefront Living At Its Finest In This Custom-Built Contemporary Estate. Privately Set On 1.65 Acres With 246 Feet Of Water Frontage, A 700 Sq Ft Dock With Boat Lift, And Outdoor Sauna. Enjoy Stunning Water Views From Almost Every Room And A Thoughtfully Designed Layout With An Elevator From The Basement To Main Floor. The Open-Concept Main Floor Features A Chef's Kitchen With Custom European Cabinetry, Quartz Counters, Built-In Fisher & Paykel And Miele Appliances, Heated Floors, And Electric Blinds. The Living Room Offers A Vaulted Ceiling And Wood-Burning Fireplace For Cozy Evenings By The Lake. Main Floor Includes A Guest Suite With Ensuite Bath And Walk-In Closet, Plus A Second Bedroom With Semi-Ensuite. The Upper-Level Primary Retreat Features A Private Balcony, Walk-In Closet, And Spa-Inspired 6-Piece Ensuite. Additional 4th Bedroom Or Office With Heated Floors. The Finished Lower Level Is Perfect For Entertaining With A Media Room, Family Room With Gas Fireplace, And Walk-Out To The Yard. Just 20 Minutes To Hwy 404 And Steps To The Briars Golf Resort & Spa, Shops, And Amenities. A Rare Chance To Lease A True Lakefront Luxury Residence On Lake Simcoe! (id:60365)
Property Details
| MLS® Number | N12477637 |
| Property Type | Single Family |
| Community Name | Sutton & Jackson's Point |
| AmenitiesNearBy | Golf Nearby, Marina |
| Features | Partially Cleared, In Suite Laundry, Sauna |
| ParkingSpaceTotal | 8 |
| Structure | Deck, Patio(s), Porch, Shed, Dock |
| ViewType | View Of Water, Direct Water View |
| WaterFrontType | Waterfront |
Building
| BathroomTotal | 4 |
| BedroomsAboveGround | 3 |
| BedroomsBelowGround | 1 |
| BedroomsTotal | 4 |
| Age | 0 To 5 Years |
| Appliances | Hot Tub, Garage Door Opener Remote(s), Water Heater, Freezer, Oven, Range, Sauna, Water Softener, Refrigerator |
| BasementDevelopment | Finished |
| BasementFeatures | Walk Out |
| BasementType | N/a (finished) |
| ConstructionStyleAttachment | Detached |
| CoolingType | Central Air Conditioning |
| ExteriorFinish | Brick |
| FireplacePresent | Yes |
| FlooringType | Hardwood, Ceramic, Laminate |
| FoundationType | Poured Concrete |
| HalfBathTotal | 1 |
| HeatingFuel | Natural Gas |
| HeatingType | Forced Air |
| StoriesTotal | 2 |
| SizeInterior | 2000 - 2500 Sqft |
| Type | House |
| UtilityPower | Generator |
| UtilityWater | Drilled Well |
Parking
| Attached Garage | |
| Garage |
Land
| AccessType | Year-round Access, Private Docking |
| Acreage | No |
| LandAmenities | Golf Nearby, Marina |
| LandscapeFeatures | Landscaped |
| Sewer | Septic System |
| SizeTotalText | 1/2 - 1.99 Acres |
| SurfaceWater | River/stream |
Rooms
| Level | Type | Length | Width | Dimensions |
|---|---|---|---|---|
| Lower Level | Laundry Room | 3.39 m | 3.55 m | 3.39 m x 3.55 m |
| Lower Level | Family Room | 6.05 m | 6.37 m | 6.05 m x 6.37 m |
| Lower Level | Media | 5.56 m | 8.19 m | 5.56 m x 8.19 m |
| Main Level | Living Room | 6.21 m | 6.53 m | 6.21 m x 6.53 m |
| Main Level | Dining Room | 3.49 m | 3.8 m | 3.49 m x 3.8 m |
| Main Level | Kitchen | 5.79 m | 6.21 m | 5.79 m x 6.21 m |
| Main Level | Bedroom 2 | 3.62 m | 5.35 m | 3.62 m x 5.35 m |
| Main Level | Bedroom 3 | 4.01 m | 4.33 m | 4.01 m x 4.33 m |
| Upper Level | Primary Bedroom | 4.61 m | 5.54 m | 4.61 m x 5.54 m |
| In Between | Office | 3.67 m | 5.57 m | 3.67 m x 5.57 m |
Utilities
| Cable | Available |
| Electricity | Installed |
Jennifer Jones
Salesperson
4711 Yonge St 10/flr Ste B
Toronto, Ontario M2N 6K8
Stephanie Hetherington
Salesperson
4711 Yonge St 10th Flr, 106430
Toronto, Ontario M2N 6K8

