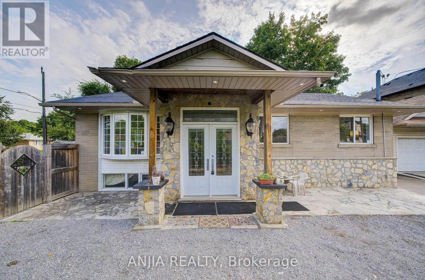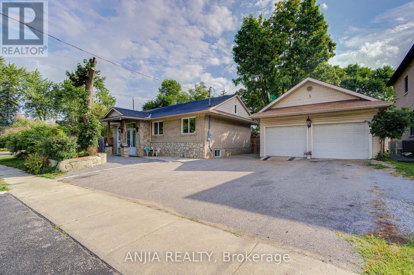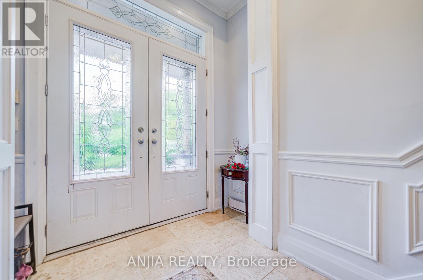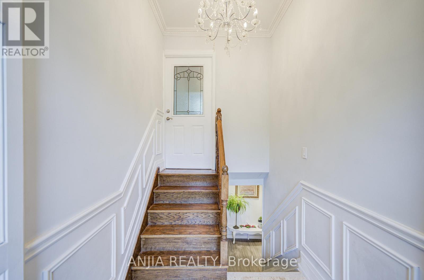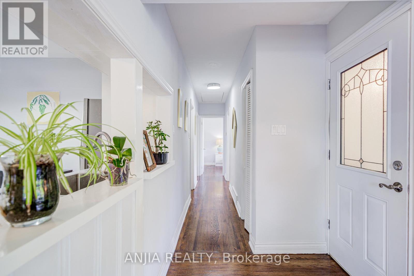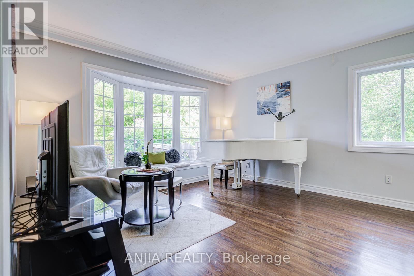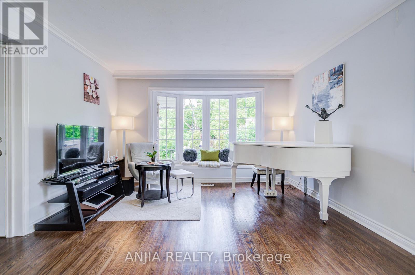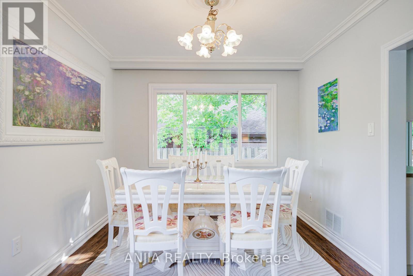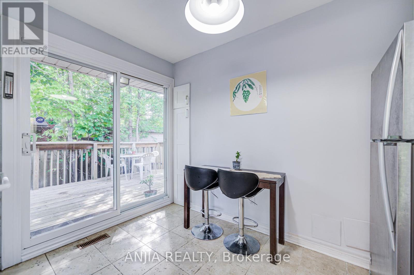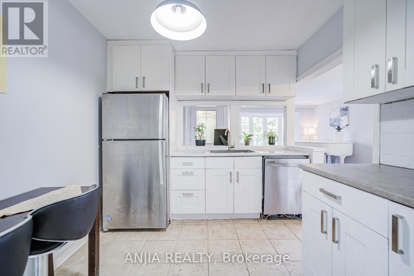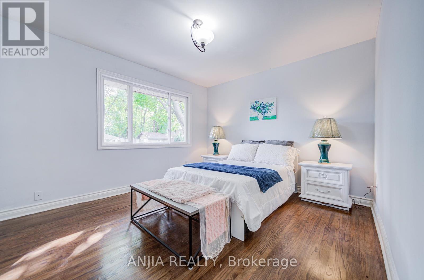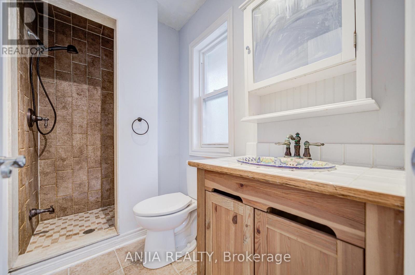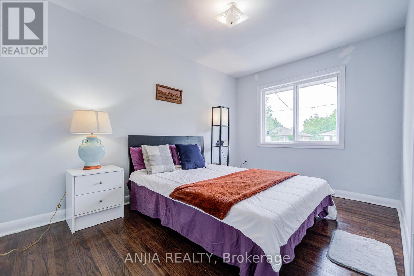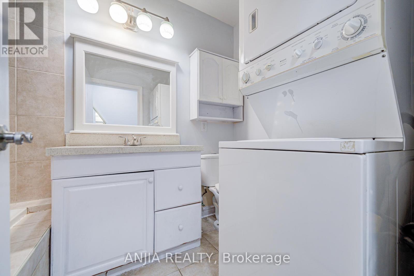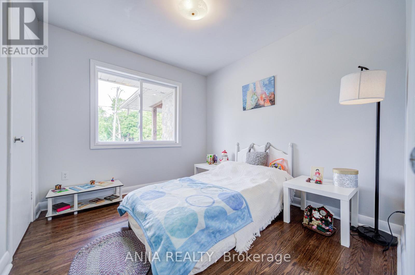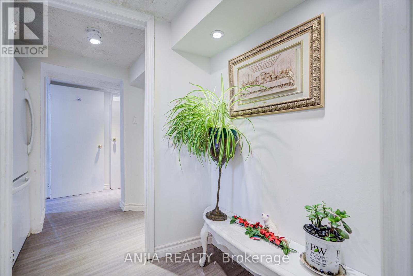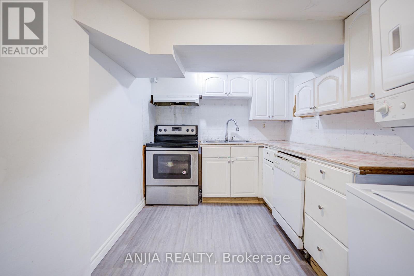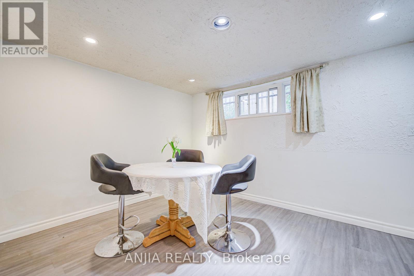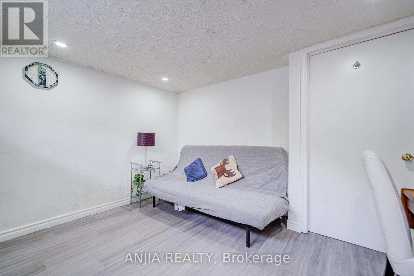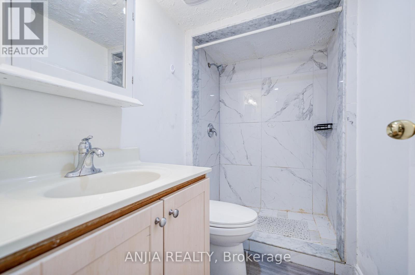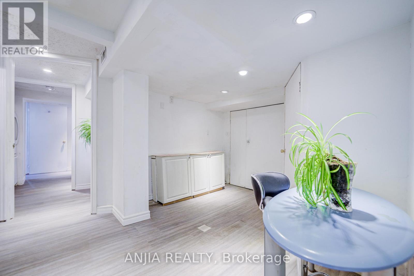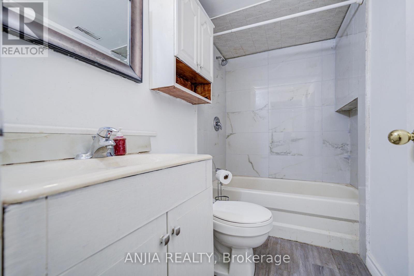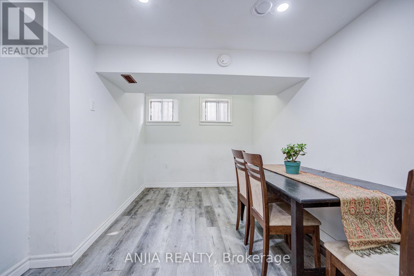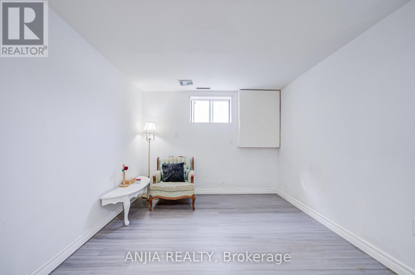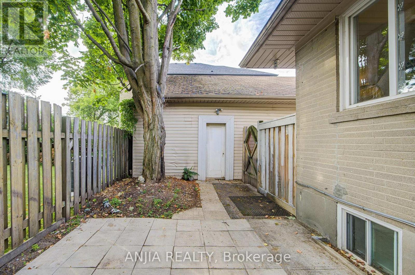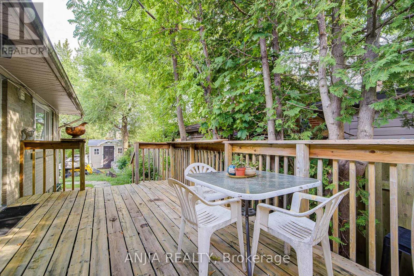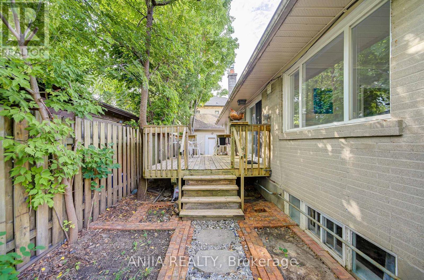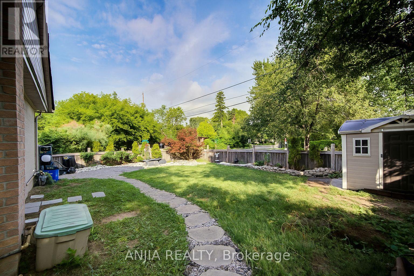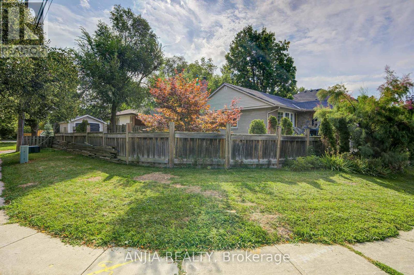5 Beaverton Road S Richmond Hill, Ontario L4C 2H5
$1,389,000
Bright and spacious Bungalow, Premium 112x54 Ft Lot. with Double Garage and 21x27 Ft Extra Space. Recent updates: Fresh paint Kitchen & Bathrooms, Roof, added Fiberglass Insulation 2025, 200 Amp Electric service. 8'Ft High Double Entry Doors, Dark Hardwood Flooring. Extremely Nice Move In Conditions: 3 Fridges, 2 stoves 2 Dishwashers, 1 microwave, 2 washers and 2 dryers. Step in the Cozy Living Room, Connected to a bright breakfast Area over looking the Backyard. The main Level features 3 spacious Bedrooms with large windows and 2 bathrooms. Finished Basement offers 2 apartments with 4 Bedrooms, 2 Bathrooms, A full kitchen. Excellent Flexibility for Multi-Generational living or Income potential. Surrounded by Luxury Rebuilt Homes. Lots of opportunity for Future Custom Build. Walking Distance to High Ranking Bayview Secondary School, Go station, Park, close to restaurants, TNT & supermarkets. This Home is Perfectly located for convenience. This is an ideal location for families. (id:60365)
Property Details
| MLS® Number | N12379483 |
| Property Type | Single Family |
| Community Name | Crosby |
| ParkingSpaceTotal | 6 |
Building
| BathroomTotal | 4 |
| BedroomsAboveGround | 3 |
| BedroomsBelowGround | 4 |
| BedroomsTotal | 7 |
| Amenities | Fireplace(s) |
| ArchitecturalStyle | Bungalow |
| BasementFeatures | Apartment In Basement |
| BasementType | N/a |
| ConstructionStyleAttachment | Detached |
| CoolingType | Central Air Conditioning |
| ExteriorFinish | Brick |
| FlooringType | Marble, Laminate, Hardwood, Ceramic |
| FoundationType | Concrete |
| HeatingFuel | Natural Gas |
| HeatingType | Forced Air |
| StoriesTotal | 1 |
| SizeInterior | 1100 - 1500 Sqft |
| Type | House |
| UtilityWater | Municipal Water |
Parking
| Detached Garage | |
| Garage |
Land
| Acreage | No |
| Sewer | Sanitary Sewer |
| SizeDepth | 54 Ft |
| SizeFrontage | 112 Ft |
| SizeIrregular | 112 X 54 Ft ; 54 Ft South 112' East, 159' North-west |
| SizeTotalText | 112 X 54 Ft ; 54 Ft South 112' East, 159' North-west |
Rooms
| Level | Type | Length | Width | Dimensions |
|---|---|---|---|---|
| Basement | Bedroom 3 | 3.7 m | 2.82 m | 3.7 m x 2.82 m |
| Basement | Bedroom 4 | 3.7 m | 2.89 m | 3.7 m x 2.89 m |
| Basement | Kitchen | 2.39 m | 4.57 m | 2.39 m x 4.57 m |
| Basement | Bedroom | 4.23 m | 3.67 m | 4.23 m x 3.67 m |
| Basement | Bedroom 2 | 2.48 m | 3.59 m | 2.48 m x 3.59 m |
| Basement | Dining Room | 2.94 m | 3.35 m | 2.94 m x 3.35 m |
| Main Level | Foyer | 1.93 m | 3.44 m | 1.93 m x 3.44 m |
| Main Level | Living Room | 4.16 m | 3.94 m | 4.16 m x 3.94 m |
| Main Level | Dining Room | 2.17 m | 2.46 m | 2.17 m x 2.46 m |
| Main Level | Kitchen | 2.7 m | 3.72 m | 2.7 m x 3.72 m |
| Main Level | Primary Bedroom | 3.39 m | 3.87 m | 3.39 m x 3.87 m |
| Main Level | Bedroom 2 | 2.19 m | 4.05 m | 2.19 m x 4.05 m |
| Main Level | Bedroom 3 | 2.19 m | 2.98 m | 2.19 m x 2.98 m |
https://www.realtor.ca/real-estate/28810935/5-beaverton-road-s-richmond-hill-crosby-crosby
Jane Yao
Salesperson
3601 Hwy 7 #308
Markham, Ontario L3R 0M3

