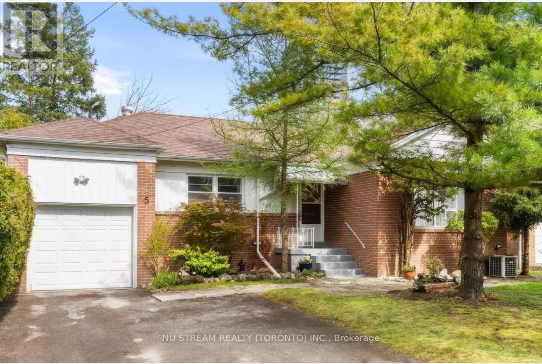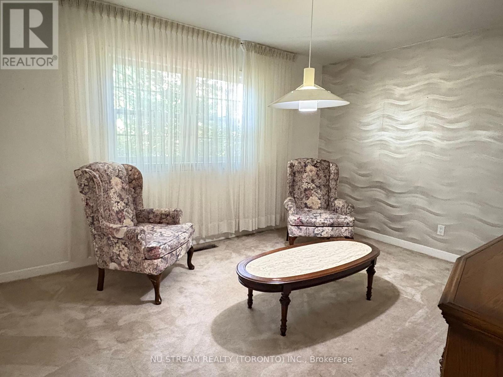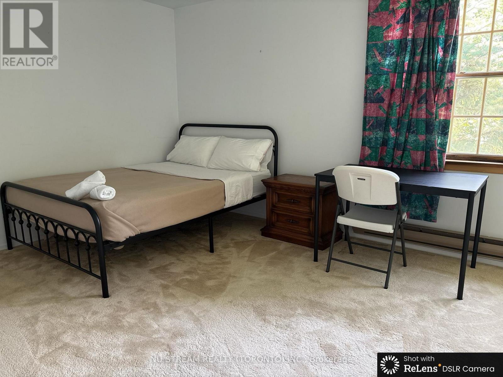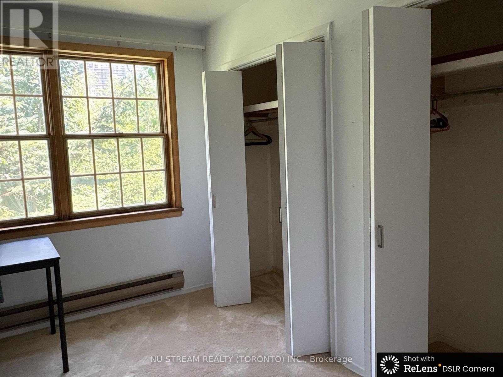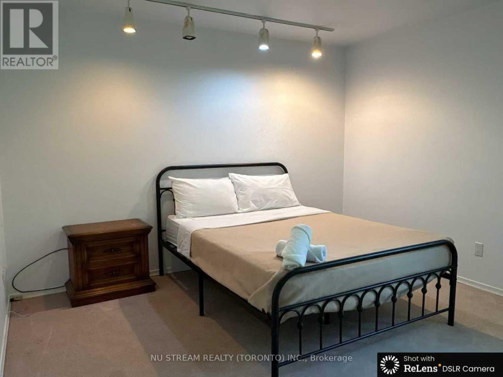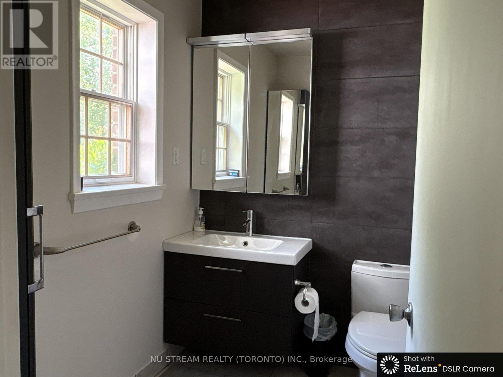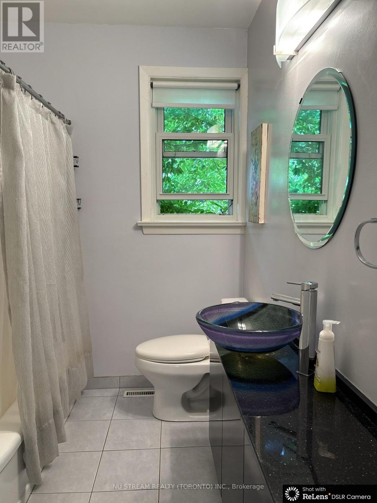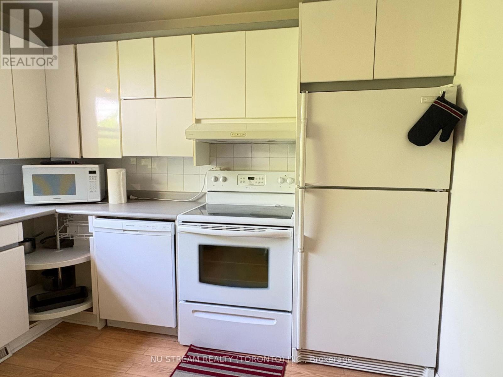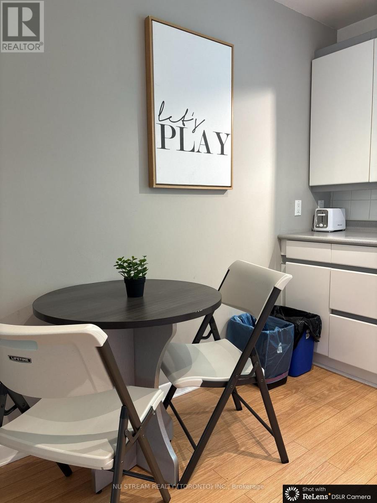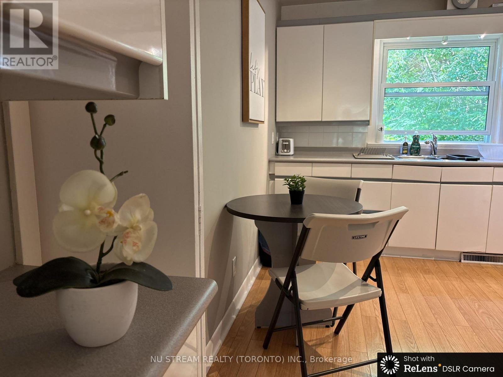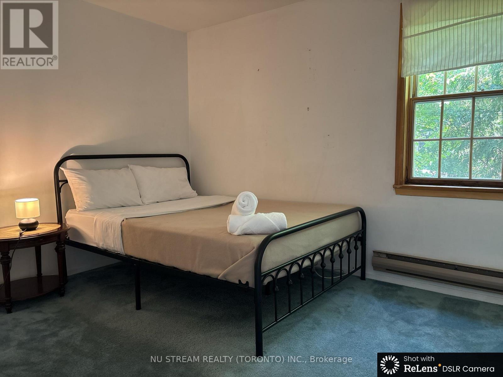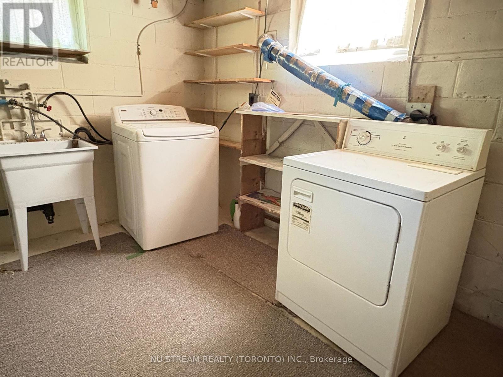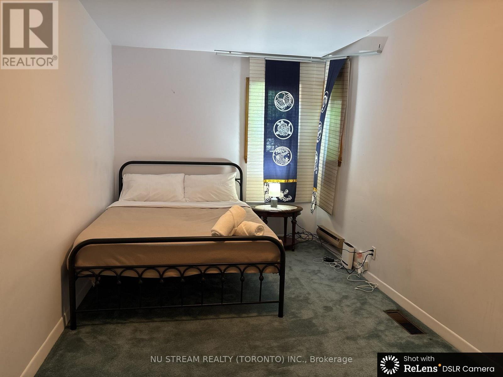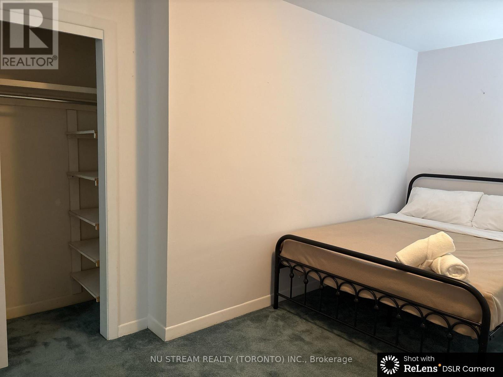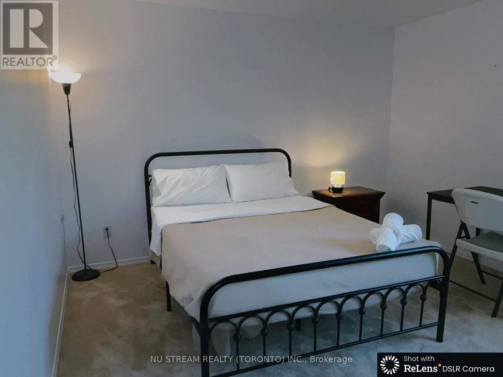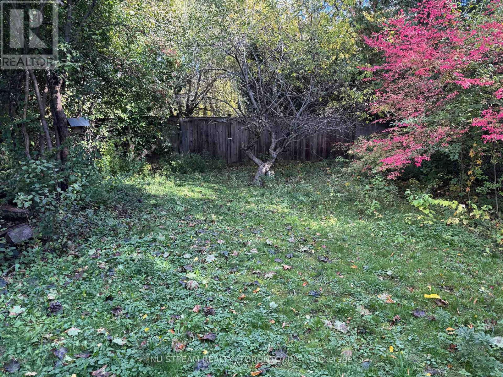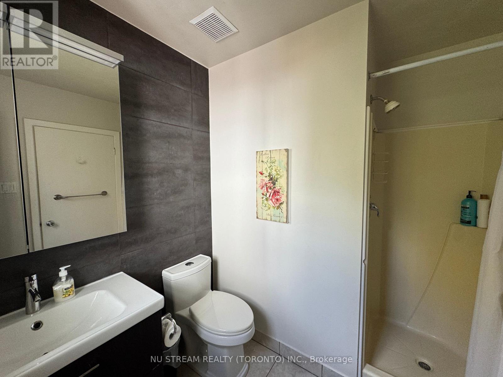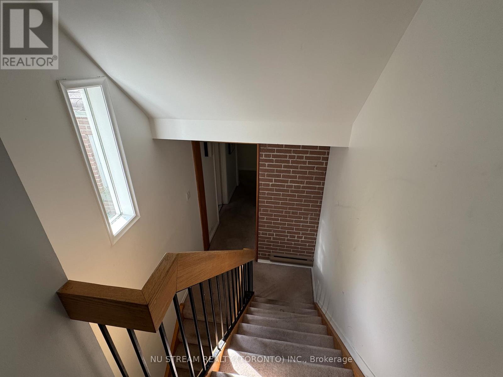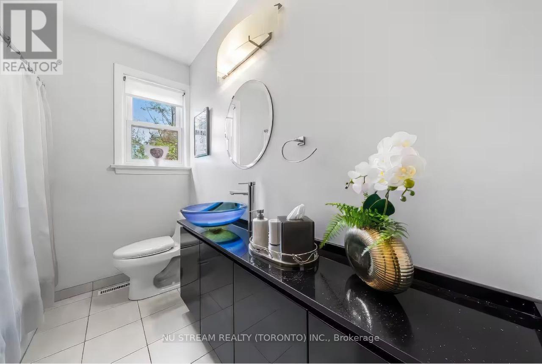5 Basswood Road Toronto, Ontario M2N 2N2
5 Bedroom
2 Bathroom
2000 - 2500 sqft
Fireplace
None
Forced Air
$4,600 Monthly
Prime Willowdale Location! Spacious and charming 3-level backsplit on a quiet cul-de-sac, just steps to Yonge Street.This bright, well-maintained home offers 5 spacious bedrooms.Comes fully furnished and move-in ready! Unbeatable convenience-walk to subway/TTC, top-rated schools, shopping, restaurants, and parks.Enjoy a comfortable and turnkey lifestyle in one of North York's most sought-after neighbourhoods. (id:60365)
Property Details
| MLS® Number | C12475918 |
| Property Type | Single Family |
| Community Name | Willowdale West |
| ParkingSpaceTotal | 5 |
Building
| BathroomTotal | 2 |
| BedroomsAboveGround | 5 |
| BedroomsTotal | 5 |
| Appliances | Dishwasher, Dryer, Microwave, Stove, Washer, Window Coverings, Refrigerator |
| BasementDevelopment | Partially Finished |
| BasementType | N/a (partially Finished) |
| ConstructionStyleAttachment | Detached |
| ConstructionStyleSplitLevel | Backsplit |
| CoolingType | None |
| ExteriorFinish | Brick |
| FireplacePresent | Yes |
| FoundationType | Concrete |
| HeatingFuel | Natural Gas |
| HeatingType | Forced Air |
| SizeInterior | 2000 - 2500 Sqft |
| Type | House |
| UtilityWater | Municipal Water |
Parking
| Attached Garage | |
| Garage |
Land
| Acreage | No |
| Sewer | Sanitary Sewer |
| SizeDepth | 148 Ft |
| SizeFrontage | 53 Ft ,8 In |
| SizeIrregular | 53.7 X 148 Ft |
| SizeTotalText | 53.7 X 148 Ft |
Rooms
| Level | Type | Length | Width | Dimensions |
|---|---|---|---|---|
| Lower Level | Bedroom 4 | 5.6 m | 3.6 m | 5.6 m x 3.6 m |
| Main Level | Dining Room | 5.64 m | 4.2 m | 5.64 m x 4.2 m |
| Main Level | Kitchen | 4.2 m | 3.1 m | 4.2 m x 3.1 m |
| Main Level | Bedroom | 4.9 m | 2.6 m | 4.9 m x 2.6 m |
| Main Level | Living Room | 4 m | 3.3 m | 4 m x 3.3 m |
| Main Level | Bathroom | 2.6 m | 1.9 m | 2.6 m x 1.9 m |
| Main Level | Bedroom 2 | 3.7 m | 3 m | 3.7 m x 3 m |
| Main Level | Bathroom | 2.4 m | 2 m | 2.4 m x 2 m |
| Upper Level | Bedroom 3 | 4.9 m | 3.6 m | 4.9 m x 3.6 m |
| Upper Level | Bedroom 5 | 3.7 m | 3 m | 3.7 m x 3 m |
https://www.realtor.ca/real-estate/29018732/5-basswood-road-toronto-willowdale-west-willowdale-west
Ivy Chen
Salesperson
Nu Stream Realty (Toronto) Inc.
590 Alden Road Unit 100
Markham, Ontario L3R 8N2
590 Alden Road Unit 100
Markham, Ontario L3R 8N2

