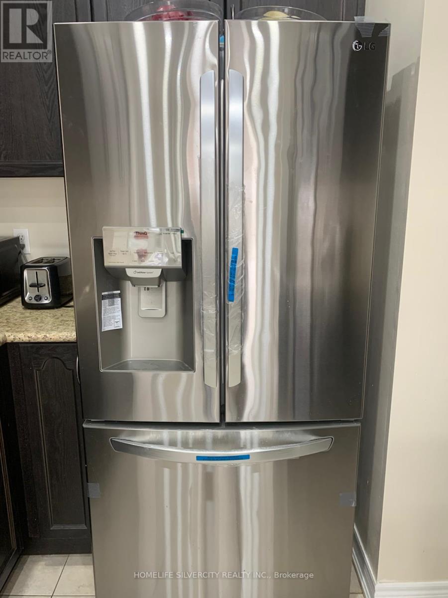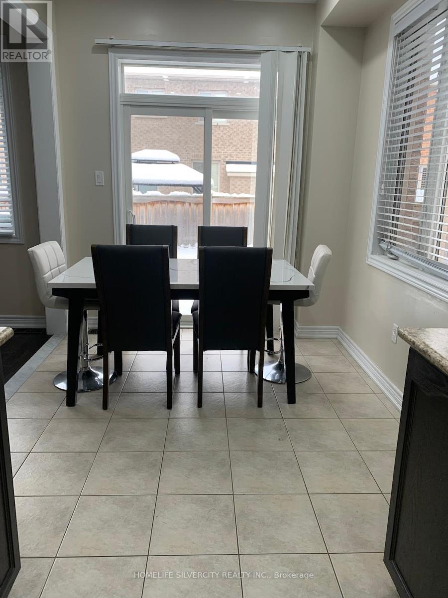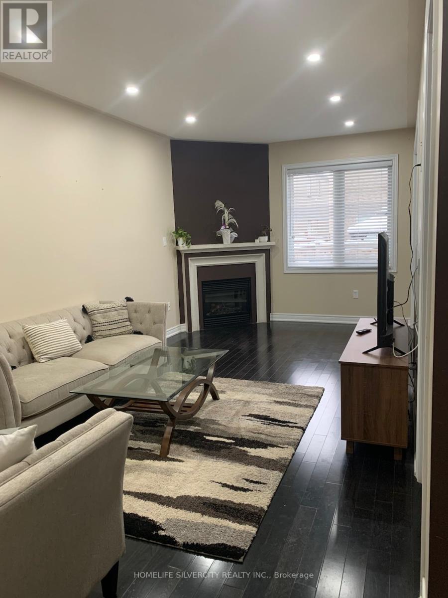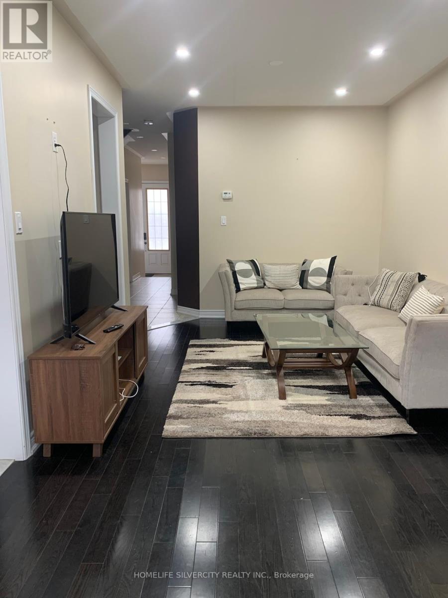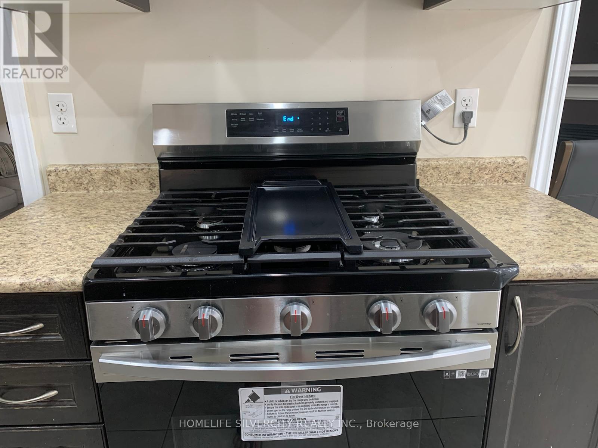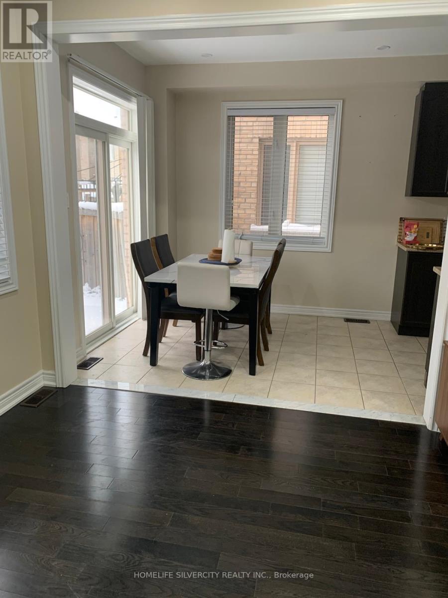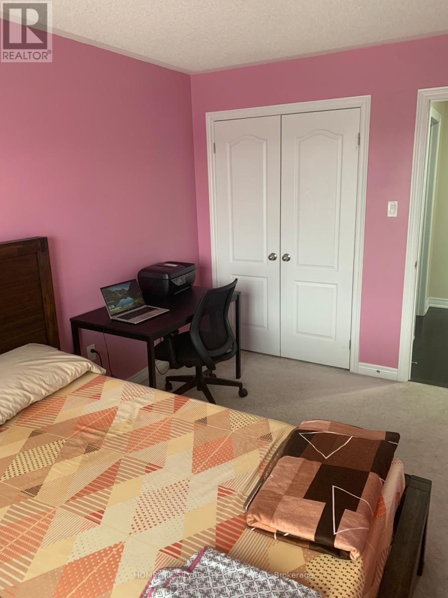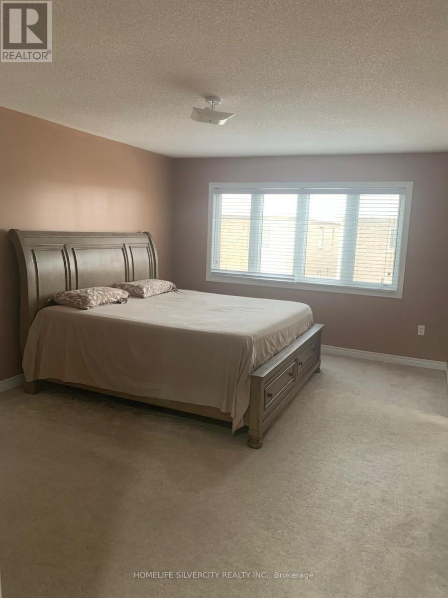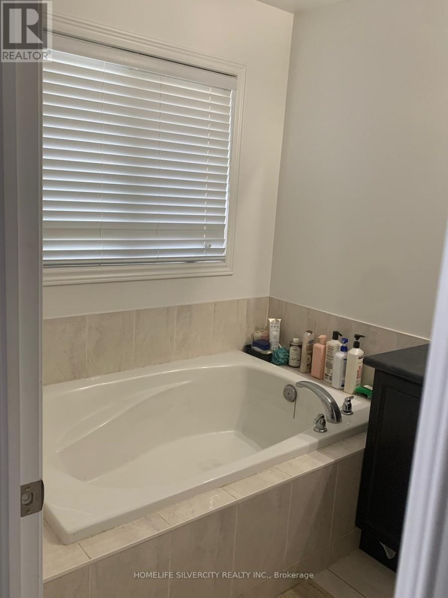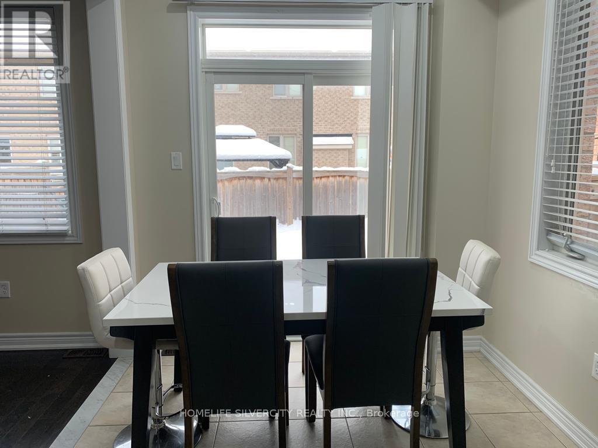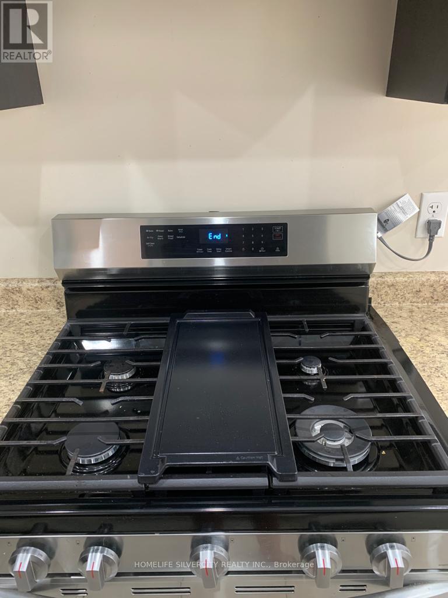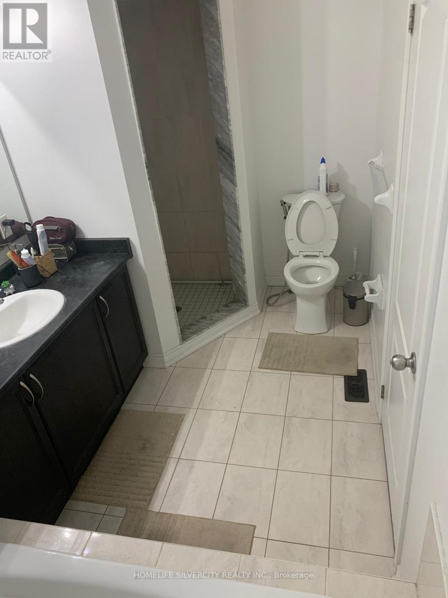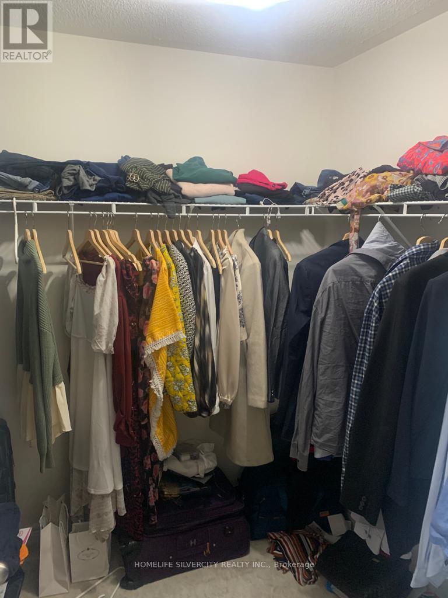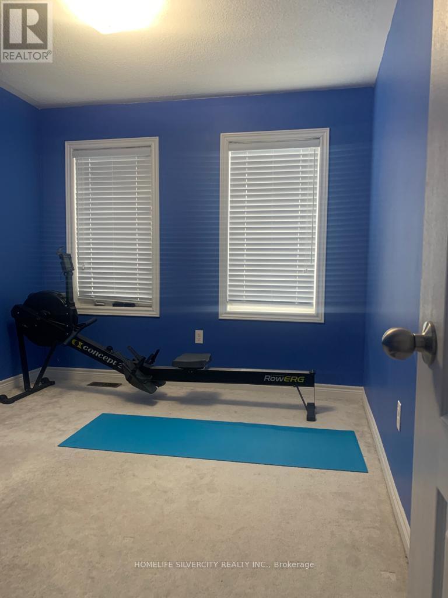5 Almond Street Brampton, Ontario L6P 3W2
$3,000 Monthly
Absolutely Gorgeous Home in High-Demand Bram East! Welcome to this beautifully maintained home featuring a stunning brick exterior, 9-ft ceilings, and hardwood flooring on the main level. Step inside through the elegant double-door entrance and enjoy a thoughtfully designed layout with 3 spacious bedrooms and 3 modern washrooms. Parking: 1-car garage + 2 driveway spaces (total 3) Main Features: Open-concept living, hardwood floors, bright natural light Bedrooms: Generously sized with ample closet space Neighbourhood: Family-friendly and vibrant community Perfectly located close to all amenities including parks, library, community centre, public transit, HWY 50, and HWY 427.This home won't last long. Schedule your showing today! (id:60365)
Property Details
| MLS® Number | W12521300 |
| Property Type | Single Family |
| Community Name | Bram East |
| AmenitiesNearBy | Public Transit, Schools |
| CommunityFeatures | Community Centre, School Bus |
| ParkingSpaceTotal | 3 |
Building
| BathroomTotal | 3 |
| BedroomsAboveGround | 3 |
| BedroomsTotal | 3 |
| Appliances | Water Heater |
| BasementDevelopment | Finished |
| BasementFeatures | Separate Entrance |
| BasementType | N/a (finished), N/a |
| ConstructionStyleAttachment | Semi-detached |
| CoolingType | Central Air Conditioning |
| ExteriorFinish | Brick |
| FireplacePresent | Yes |
| FlooringType | Hardwood, Tile, Carpeted |
| FoundationType | Concrete |
| HalfBathTotal | 1 |
| HeatingFuel | Natural Gas |
| HeatingType | Forced Air |
| StoriesTotal | 2 |
| SizeInterior | 1500 - 2000 Sqft |
| Type | House |
| UtilityWater | Municipal Water |
Parking
| Garage |
Land
| Acreage | No |
| LandAmenities | Public Transit, Schools |
| Sewer | Sanitary Sewer |
| SizeDepth | 95 Ft |
| SizeFrontage | 24 Ft ,3 In |
| SizeIrregular | 24.3 X 95 Ft |
| SizeTotalText | 24.3 X 95 Ft |
Rooms
| Level | Type | Length | Width | Dimensions |
|---|---|---|---|---|
| Second Level | Primary Bedroom | 5.04 m | 3.57 m | 5.04 m x 3.57 m |
| Second Level | Bedroom 2 | 3.18 m | 2.72 m | 3.18 m x 2.72 m |
| Second Level | Bedroom 3 | 3.81 m | 2.7 m | 3.81 m x 2.7 m |
| Main Level | Living Room | 6.34 m | 3.06 m | 6.34 m x 3.06 m |
| Main Level | Kitchen | 3.64 m | 2.3 m | 3.64 m x 2.3 m |
| Main Level | Eating Area | 2.34 m | 2.54 m | 2.34 m x 2.54 m |
Utilities
| Sewer | Installed |
https://www.realtor.ca/real-estate/29080002/5-almond-street-brampton-bram-east-bram-east
Rik Gajjar
Salesperson
11775 Bramalea Rd #201
Brampton, Ontario L6R 3Z4

