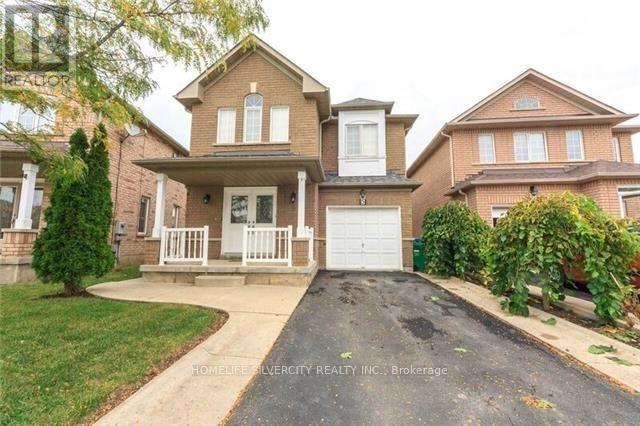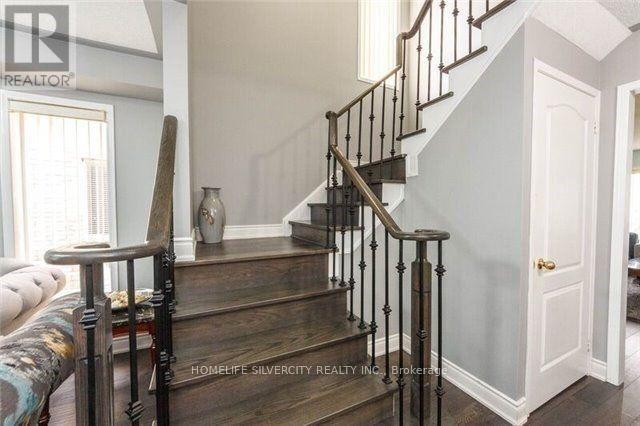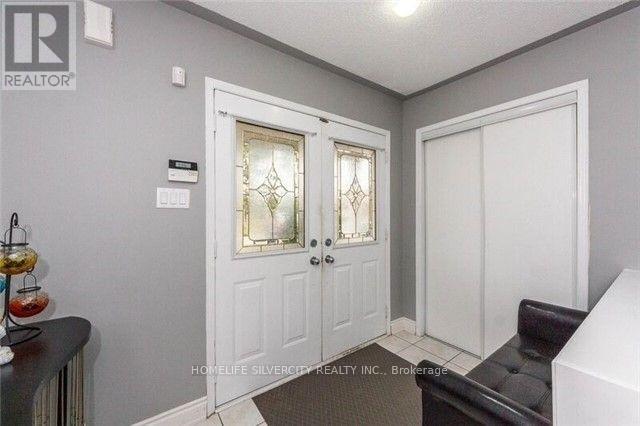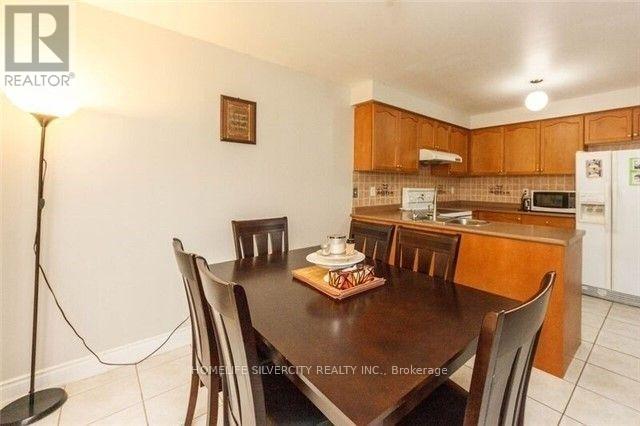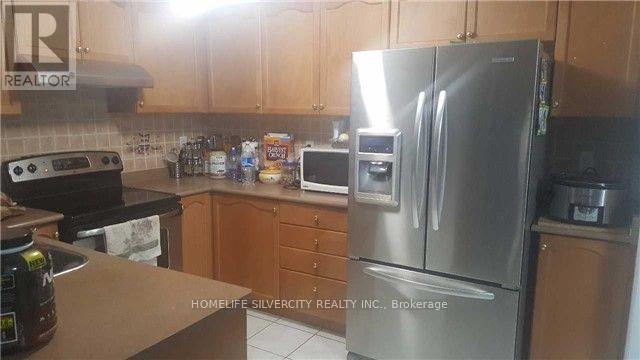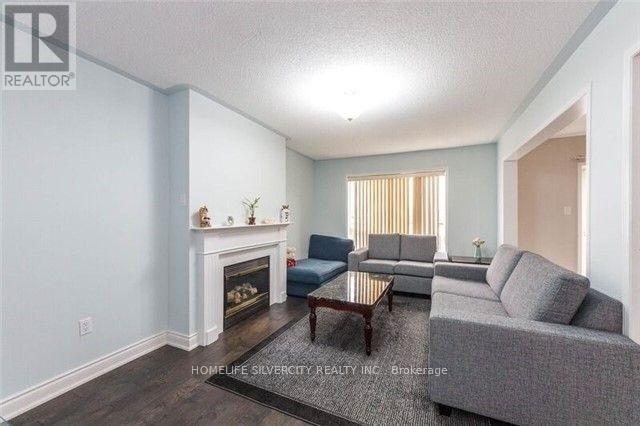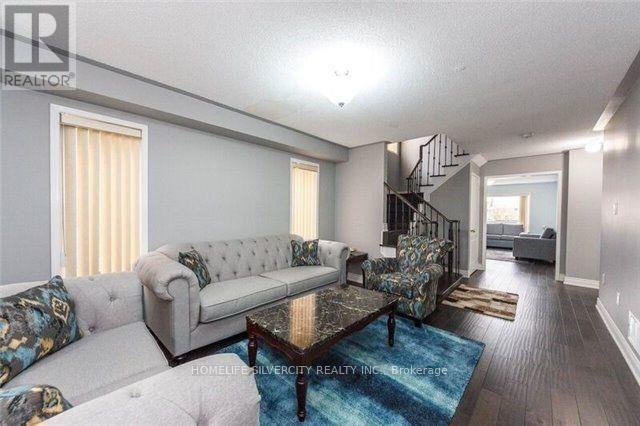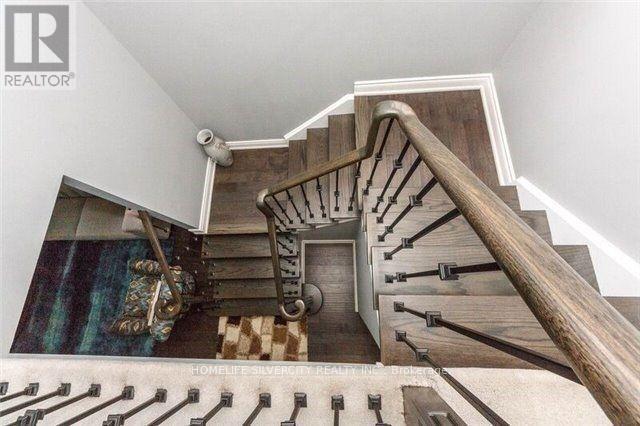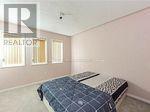5 Allangrove Drive Brampton, Ontario L7A 2M4
4 Bedroom
3 Bathroom
1500 - 2000 sqft
Central Air Conditioning
Forced Air
$3,000 Monthly
Lease for Neat And Clean 4 Br Detach House With Sep Entrance To Basement. Prime Location Near To Plaza Cassie Campbell; Separate Living And Family Room, Concrete Poured Around Up to Backyard. Gleaming Hardwood Floors On Main Level (id:60365)
Property Details
| MLS® Number | W12542764 |
| Property Type | Single Family |
| Community Name | Fletcher's Meadow |
| Features | Carpet Free |
| ParkingSpaceTotal | 3 |
Building
| BathroomTotal | 3 |
| BedroomsAboveGround | 4 |
| BedroomsTotal | 4 |
| Appliances | Garage Door Opener Remote(s), Dryer, Stove, Washer, Window Coverings, Refrigerator |
| BasementFeatures | Separate Entrance |
| BasementType | N/a |
| ConstructionStyleAttachment | Detached |
| CoolingType | Central Air Conditioning |
| ExteriorFinish | Brick |
| FoundationType | Concrete |
| HalfBathTotal | 1 |
| HeatingFuel | Natural Gas |
| HeatingType | Forced Air |
| StoriesTotal | 2 |
| SizeInterior | 1500 - 2000 Sqft |
| Type | House |
| UtilityWater | Municipal Water |
Parking
| Attached Garage | |
| Garage |
Land
| Acreage | No |
| Sewer | Sanitary Sewer |
Rooms
| Level | Type | Length | Width | Dimensions |
|---|---|---|---|---|
| Second Level | Bedroom | 3.6 m | 5.18 m | 3.6 m x 5.18 m |
| Second Level | Bedroom 2 | 3.38 m | 4.45 m | 3.38 m x 4.45 m |
| Second Level | Bedroom 3 | 2.74 m | 3.54 m | 2.74 m x 3.54 m |
| Second Level | Bedroom 4 | 3.35 m | 4.4 m | 3.35 m x 4.4 m |
| Main Level | Living Room | 2.56 m | 4.19 m | 2.56 m x 4.19 m |
| Main Level | Living Room | 3.35 m | 5.18 m | 3.35 m x 5.18 m |
| Main Level | Eating Area | 3.23 m | 2.13 m | 3.23 m x 2.13 m |
| Main Level | Kitchen | 3.23 m | 2.13 m | 3.23 m x 2.13 m |
Aman Angroya
Broker
Homelife Silvercity Realty Inc.
11775 Bramalea Rd #201
Brampton, Ontario L6R 3Z4
11775 Bramalea Rd #201
Brampton, Ontario L6R 3Z4
Raman Angroya
Salesperson
Homelife Silvercity Realty Inc.
11775 Bramalea Rd #201
Brampton, Ontario L6R 3Z4
11775 Bramalea Rd #201
Brampton, Ontario L6R 3Z4

