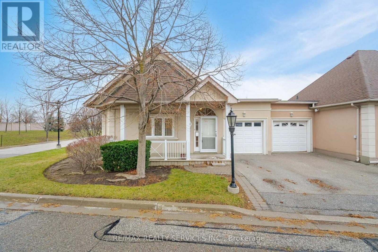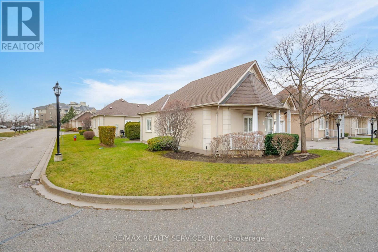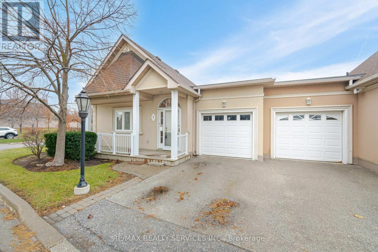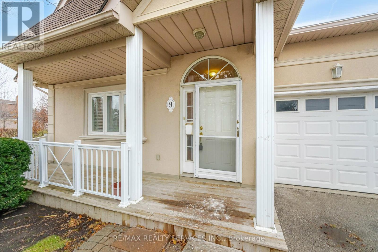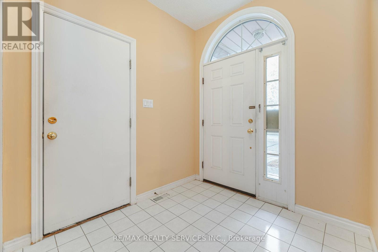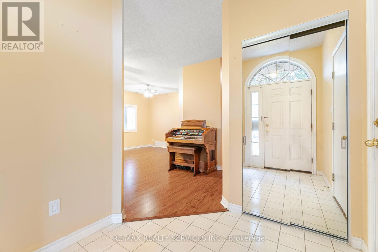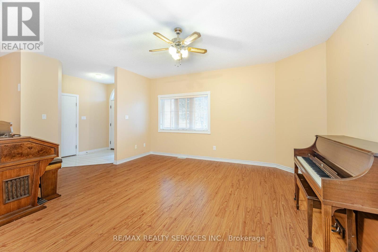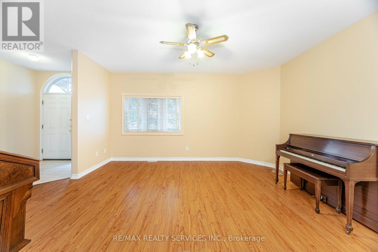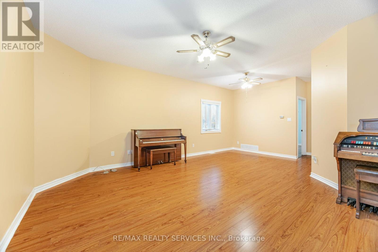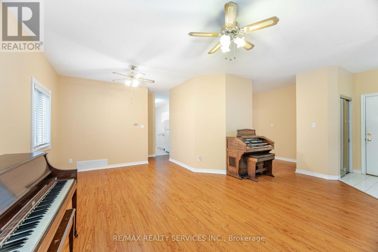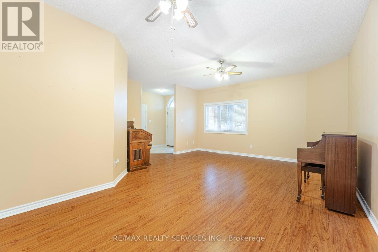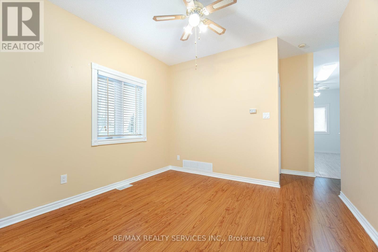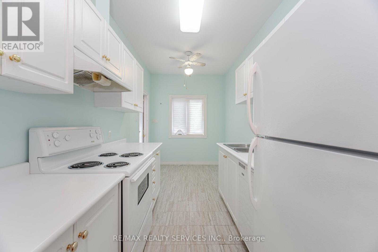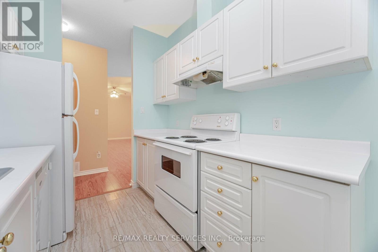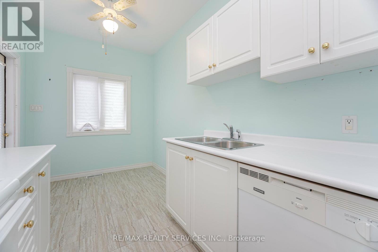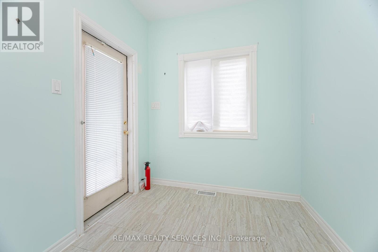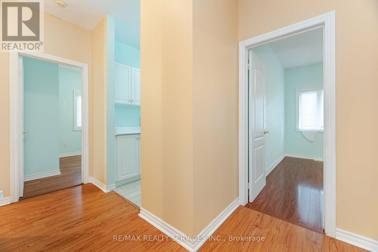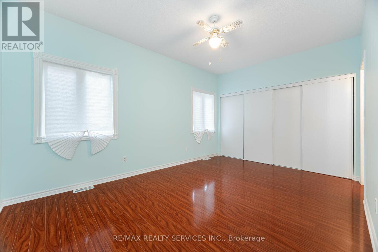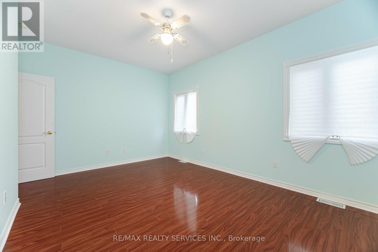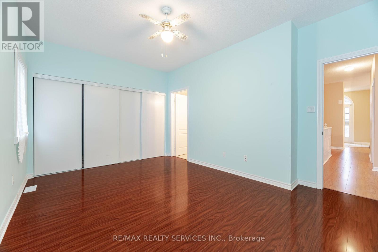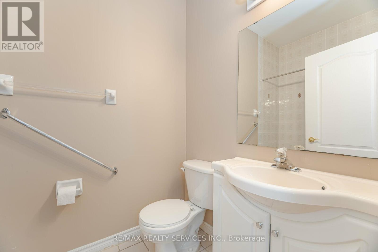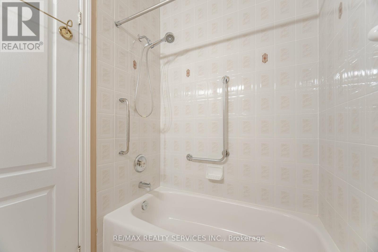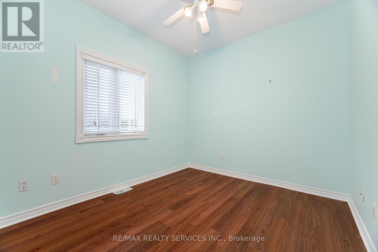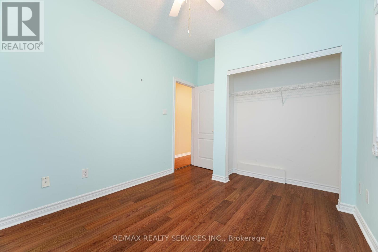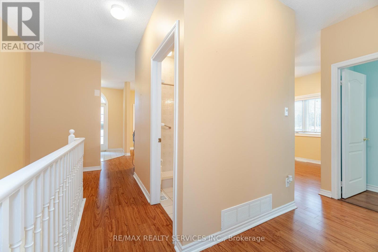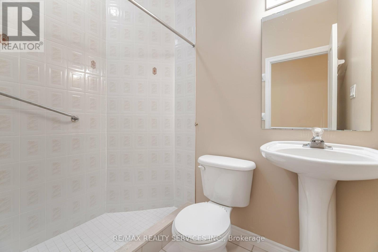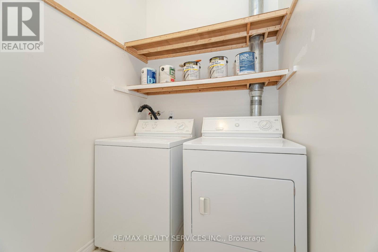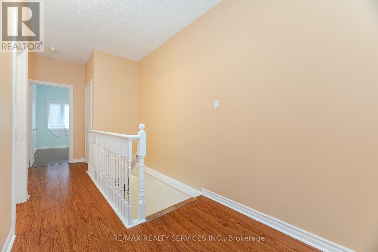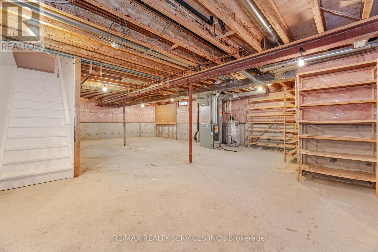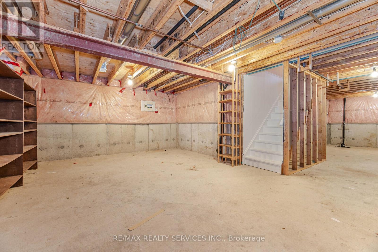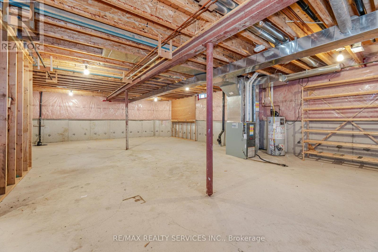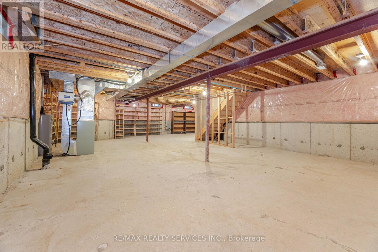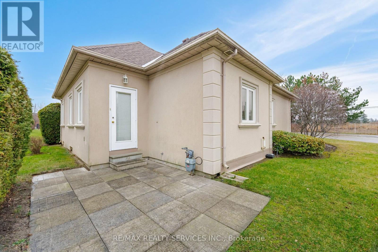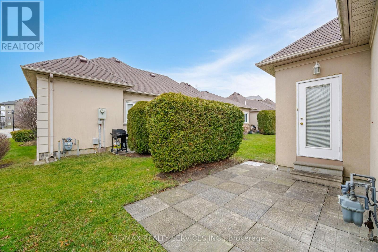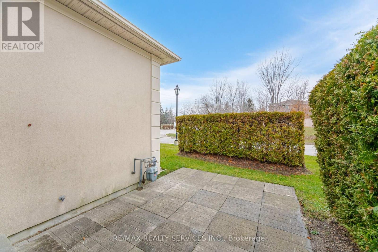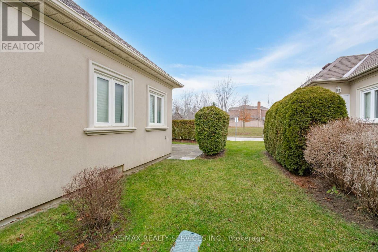5 - 9 Ferndown Crescent Brampton, Ontario L6P 1C3
2 Bedroom
2 Bathroom
1000 - 1199 sqft
Bungalow
Central Air Conditioning
Forced Air
$599,900Maintenance, Common Area Maintenance, Parking, Insurance
$598.25 Monthly
Maintenance, Common Area Maintenance, Parking, Insurance
$598.25 MonthlyPRICED TO SELL! MOVE IN CONDITION! Welcome to Dayspring Community an enclave of only 20 Townhomes. No carpet.This end unit Bungalow has visitor parking close by.Open concept floor plan allows for easy access room to room.Eatin kitchen with access to rear yard.High ceilings makes space feel even larger. Entrance from garage to house. Bedrooms located at opposite end of unit for privacy. Primary suite contains ensuite. Living room overlooks front yard. Basement awaits finishing. (id:60365)
Property Details
| MLS® Number | W12493912 |
| Property Type | Single Family |
| Community Name | Goreway Drive Corridor |
| CommunityFeatures | Pets Allowed With Restrictions |
| EquipmentType | Water Heater |
| Features | Carpet Free |
| ParkingSpaceTotal | 2 |
| RentalEquipmentType | Water Heater |
Building
| BathroomTotal | 2 |
| BedroomsAboveGround | 2 |
| BedroomsTotal | 2 |
| Appliances | Dryer, Stove, Washer, Window Coverings, Refrigerator |
| ArchitecturalStyle | Bungalow |
| BasementDevelopment | Unfinished |
| BasementType | N/a (unfinished) |
| CoolingType | Central Air Conditioning |
| ExteriorFinish | Stucco |
| FlooringType | Laminate, Ceramic |
| HeatingFuel | Natural Gas |
| HeatingType | Forced Air |
| StoriesTotal | 1 |
| SizeInterior | 1000 - 1199 Sqft |
| Type | Row / Townhouse |
Parking
| Garage |
Land
| Acreage | No |
Rooms
| Level | Type | Length | Width | Dimensions |
|---|---|---|---|---|
| Main Level | Living Room | 5.08 m | 3.35 m | 5.08 m x 3.35 m |
| Main Level | Dining Room | 3.25 m | 3.09 m | 3.25 m x 3.09 m |
| Main Level | Kitchen | 2.23 m | 2.61 m | 2.23 m x 2.61 m |
| Main Level | Eating Area | 2.23 m | 2.13 m | 2.23 m x 2.13 m |
| Main Level | Primary Bedroom | 4.87 m | 3.35 m | 4.87 m x 3.35 m |
| Main Level | Bedroom 2 | 2.74 m | 3.04 m | 2.74 m x 3.04 m |
Belinda A. Greene
Salesperson
RE/MAX Realty Services Inc.
295 Queen Street East
Brampton, Ontario L6W 3R1
295 Queen Street East
Brampton, Ontario L6W 3R1

