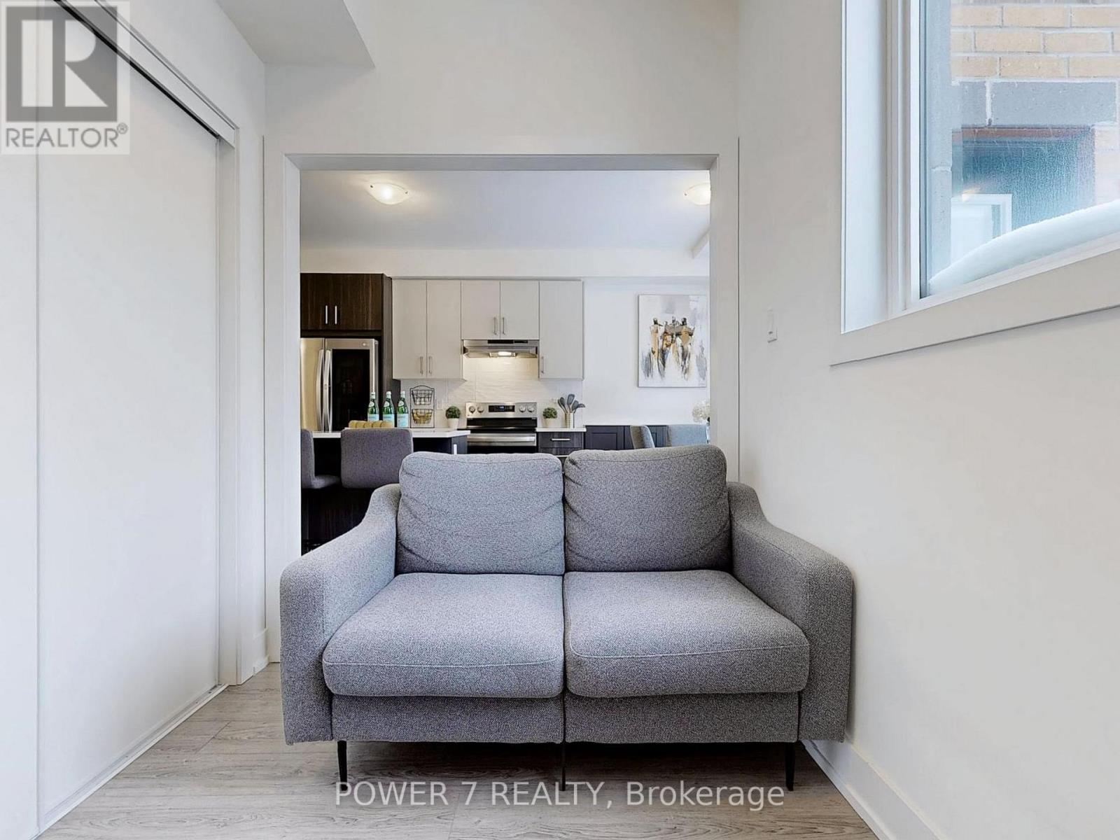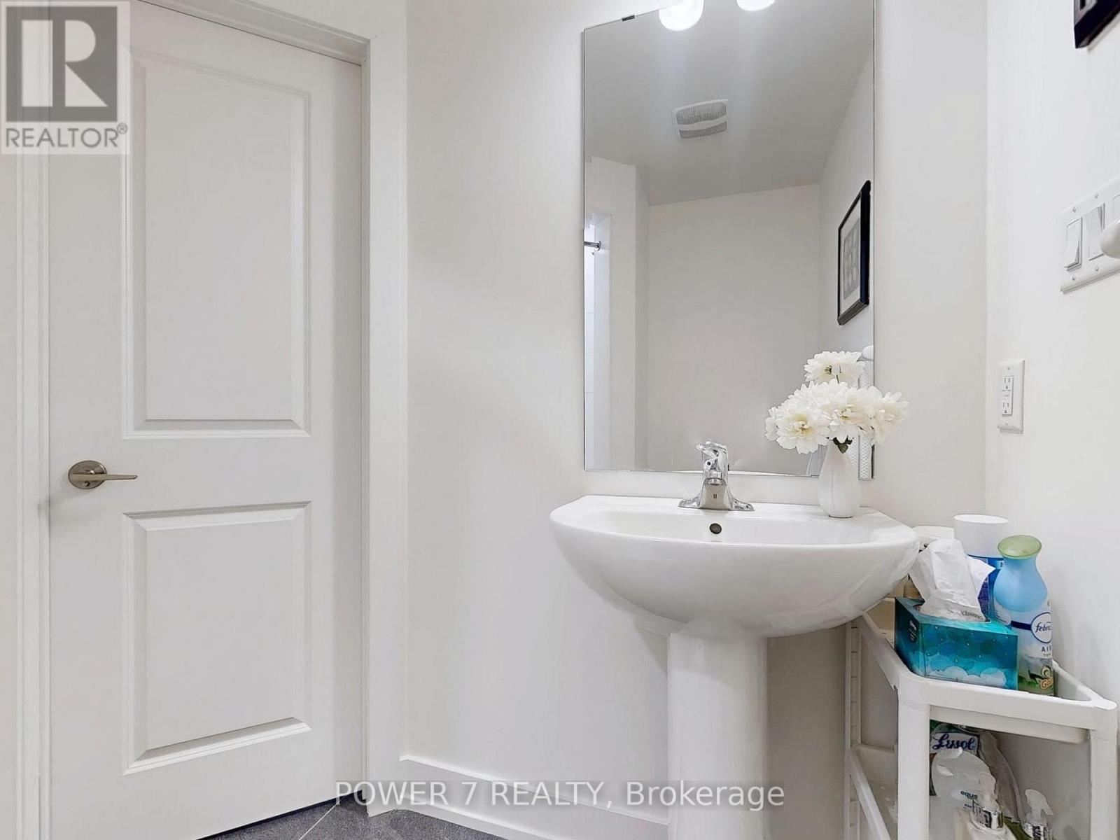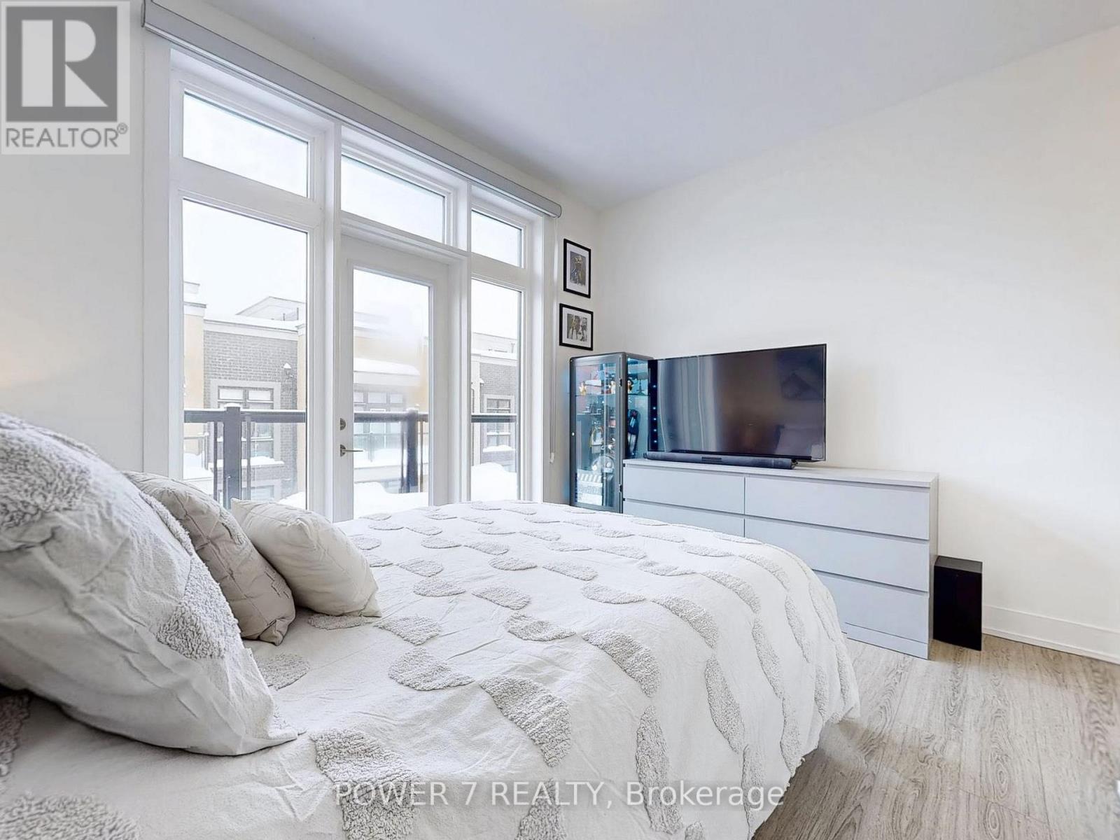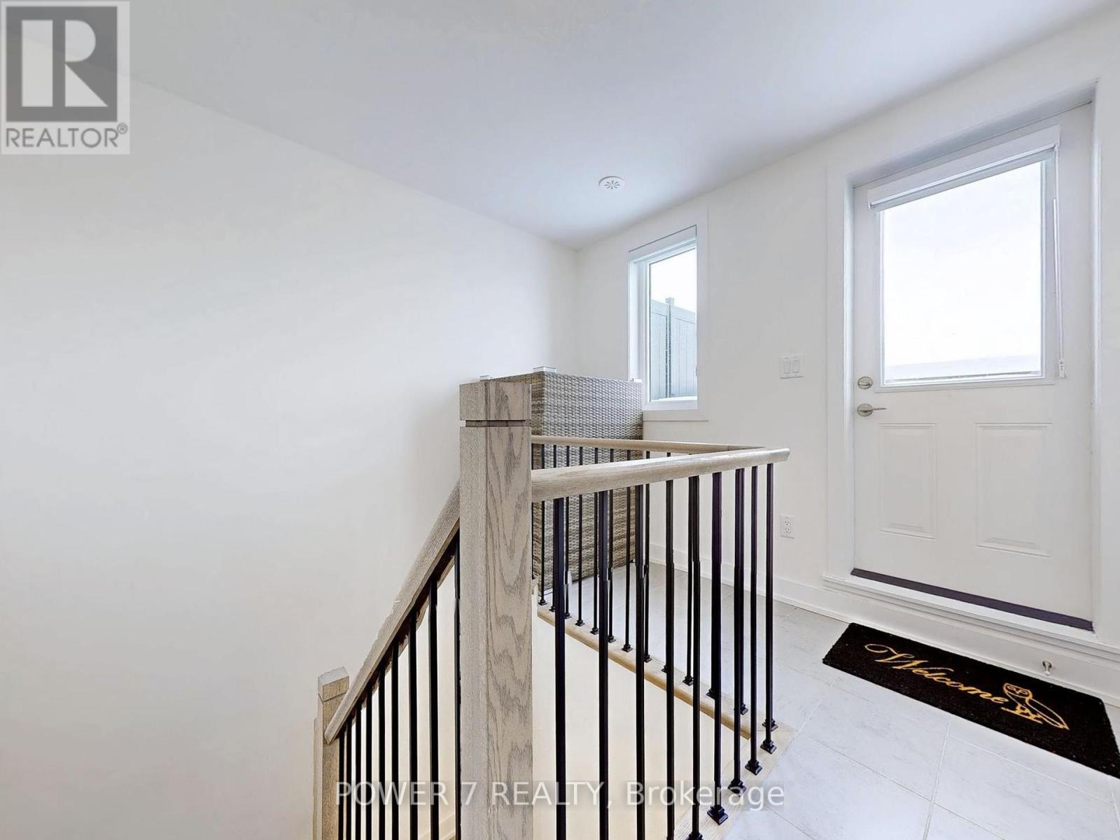5 - 8 Sayers Lane Richmond Hill, Ontario L4E 1J4
$839,000Maintenance, Common Area Maintenance, Insurance, Parking
$202.40 Monthly
Maintenance, Common Area Maintenance, Insurance, Parking
$202.40 MonthlyWelcome to this "18-month" New 3-bedroom, 3-full bath Condo Townhome In One of the most prestigious Oak Ridges Community, Richmond Hill. This Upgraded Townhome Features A DIRECT ACCESS As in The Garage is right beside the main door which is rarely found in the same complex! Over $13,000 Upgrades from the Developer! Upgraded Stainless Steel Kitchen Appliances, Upgraded Laminate Flooring Thru, Upgraded Kitchen Countertops, All Countertops In All Baths, Upgraded Wrought Iron Pickets & Stained Hardwood Floor Stairs, Floor-to-ceiling Windows, Smooth 9 foot ceilings, Top-Level Upgraded Kitchen Cabinetry, Quartz Countertops, Breakfast Island & Stylish Backslash, A Living / Dining area with walk-out balcony, Spacious Primary Bedroom with a luxurious ensuite including an over-sized frameless shower. The private rooftop terrace (Approx. 384 SF) offers the unobstructed views, ample space for outdoor bbq, gatherings & entertainment. Walking Distance To Yonge St. with easy access to public transportation, Restaurants, Cafes, Oak Ridges, Plaza, Minutes Drive to Lake Wilcox Parks, Oak Ridges, Community Centre, Trails, Go Station and Hwy 404. Seller converted his 3-bedroom on 2nd floor to an open library, which will be converted back to a 3rd Bedroom prior to closing or the seller will give a credit of $2,000 to the buyer if he/she keeps it keeps it as is. (id:60365)
Property Details
| MLS® Number | N12116162 |
| Property Type | Single Family |
| Community Name | Oak Ridges |
| AmenitiesNearBy | Park, Public Transit, Schools |
| CommunityFeatures | Pet Restrictions, Community Centre |
| Features | Balcony, Carpet Free |
| ParkingSpaceTotal | 1 |
Building
| BathroomTotal | 3 |
| BedroomsAboveGround | 3 |
| BedroomsTotal | 3 |
| Age | 0 To 5 Years |
| Appliances | Dryer, Washer, Window Coverings |
| CoolingType | Central Air Conditioning |
| ExteriorFinish | Brick, Concrete |
| FlooringType | Laminate |
| HeatingFuel | Natural Gas |
| HeatingType | Forced Air |
| SizeInterior | 1200 - 1399 Sqft |
| Type | Row / Townhouse |
Parking
| Garage |
Land
| Acreage | No |
| LandAmenities | Park, Public Transit, Schools |
| SurfaceWater | Lake/pond |
Rooms
| Level | Type | Length | Width | Dimensions |
|---|---|---|---|---|
| Second Level | Living Room | 3 m | 1.93 m | 3 m x 1.93 m |
| Second Level | Dining Room | 3.58 m | 2.9 m | 3.58 m x 2.9 m |
| Second Level | Kitchen | 2.46 m | 1.96 m | 2.46 m x 1.96 m |
| Second Level | Bedroom 3 | 2.77 m | 1.86 m | 2.77 m x 1.86 m |
| Third Level | Primary Bedroom | 3.56 m | 4.37 m | 3.56 m x 4.37 m |
| Third Level | Bedroom 2 | 2.97 m | 2.97 m | 2.97 m x 2.97 m |
https://www.realtor.ca/real-estate/28242465/5-8-sayers-lane-richmond-hill-oak-ridges-oak-ridges
Ken Fok
Broker of Record
25 Brodie Drive #2
Richmond Hill, Ontario L4B 3K7







































