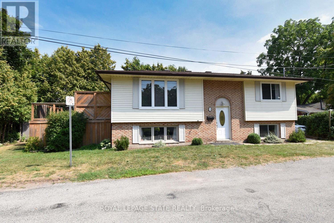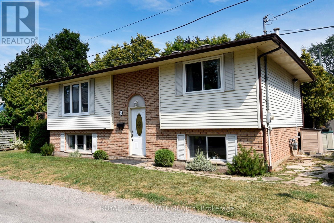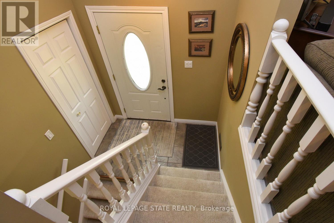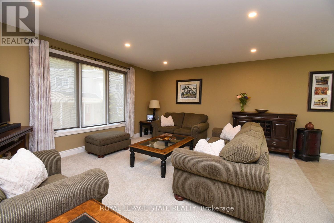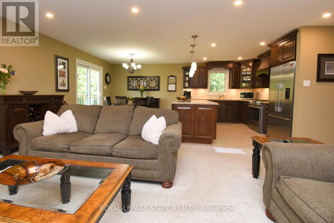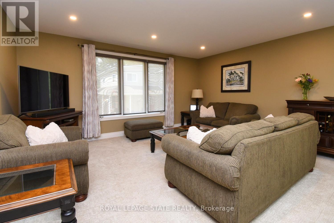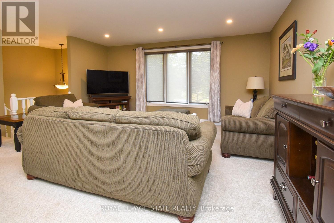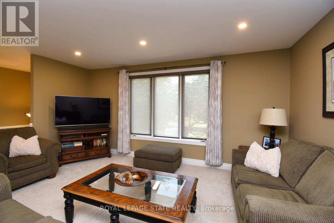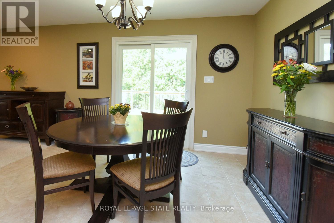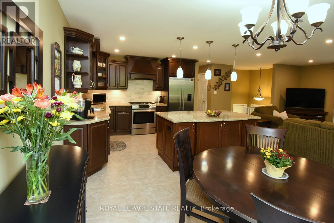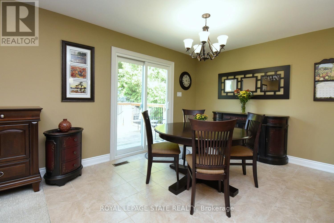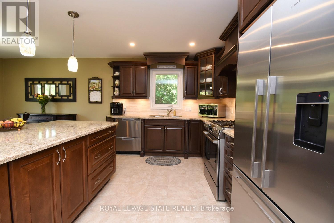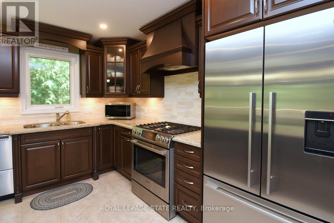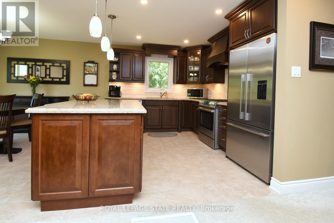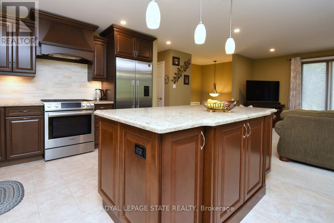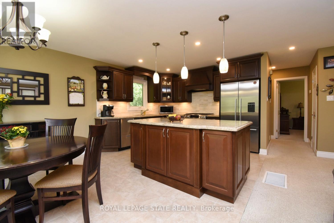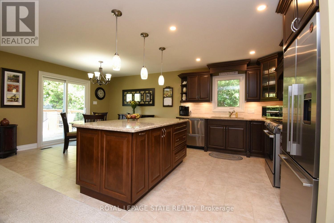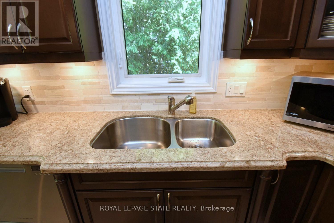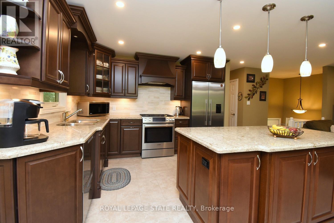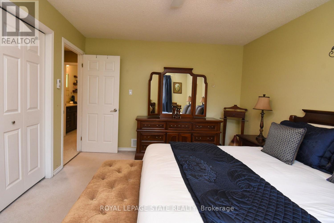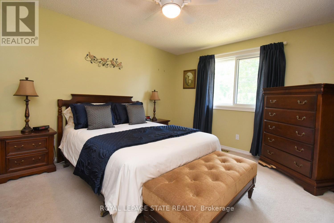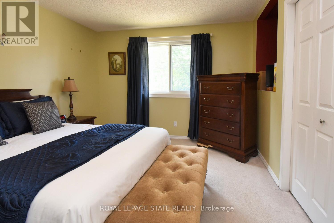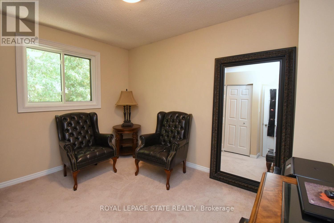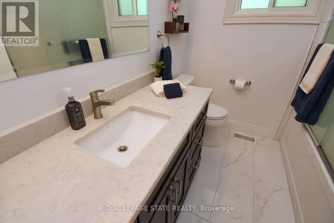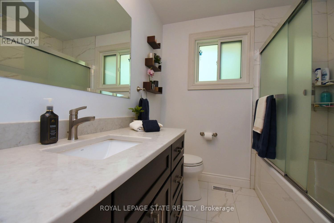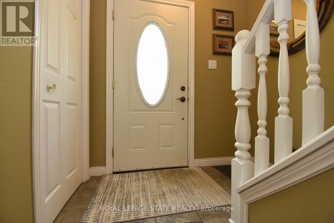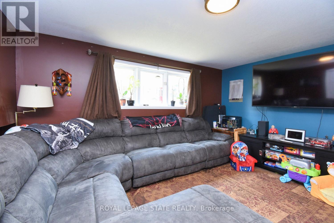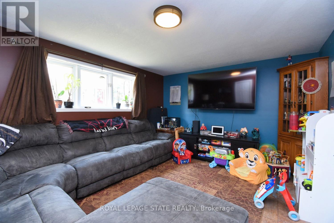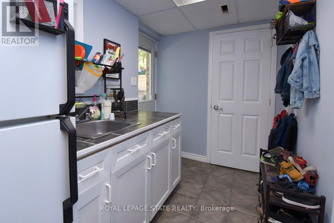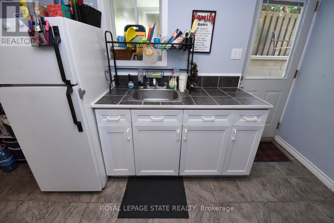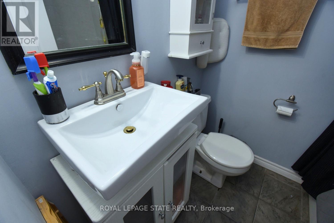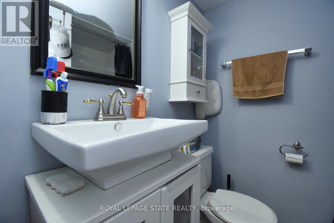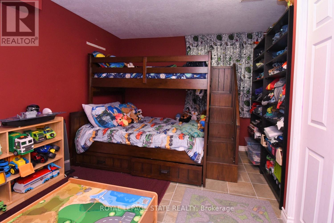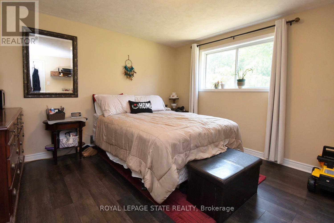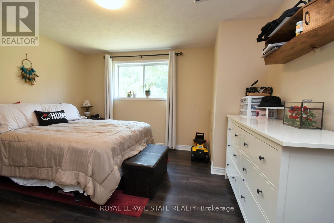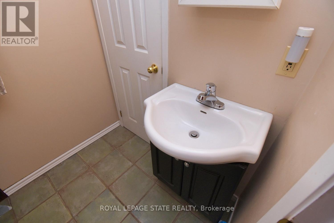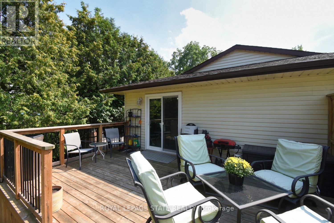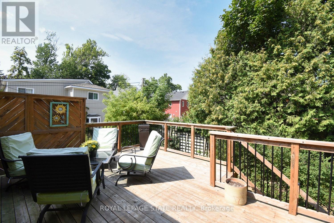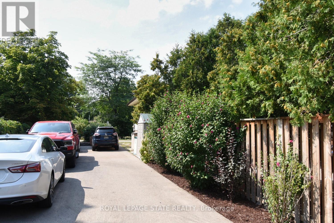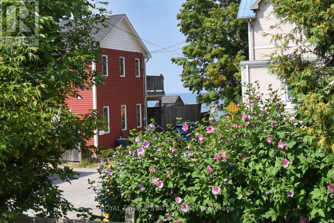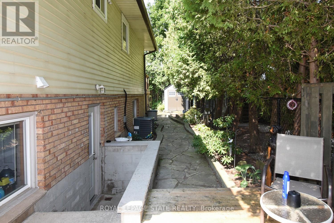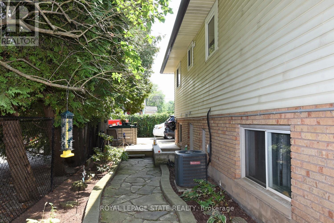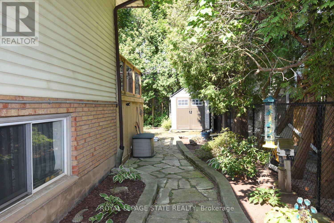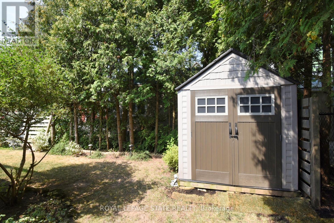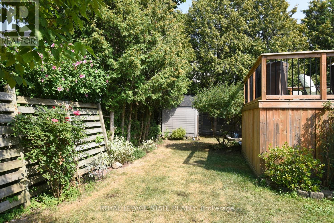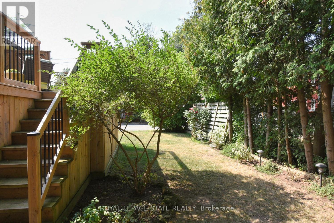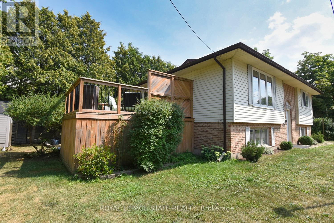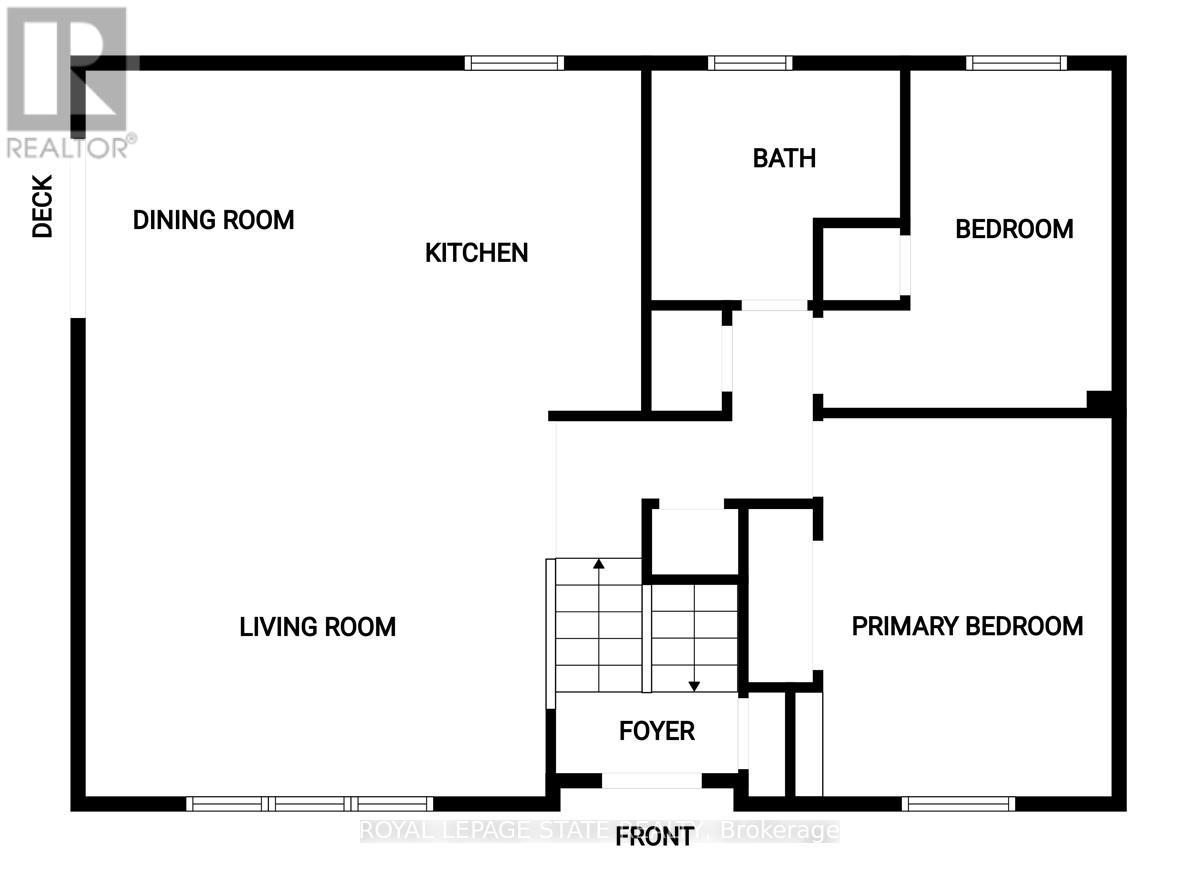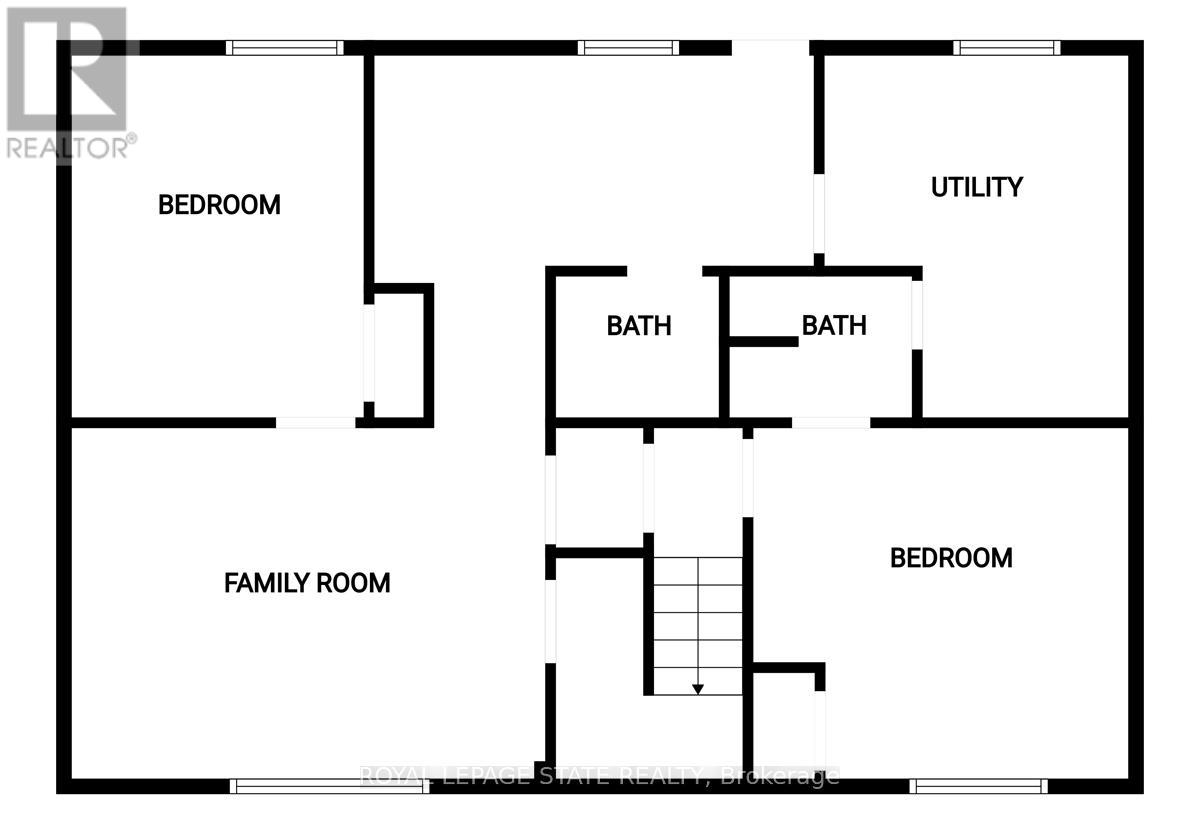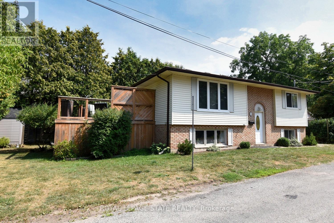5 7th Street Grimsby, Ontario L3M 2T5
$834,900
OMG! Historic Grimsby Beach! Yes Please! Welcome 5 7th street nestled in the fabulous Historic Grimsby Beach, just a few steps to lake Ontario, a wonderful 2 + 2 bedroom, 3 bathroom raised bungalow approximately 1020 square feet with large lower level windows to let in plenty of natural light, features an in-law suite with kitchenette and separate entrance, spacious lower level primary bedroom with a 3 piece ensuite bathroom and another full 4 piece bathroom, laundry, main floor features newer kitchen in 2018, 2 spacious bedrooms, sliding patio doors off dining room to private deck with gorgeous views of the Lake, shingles in 2015, newer eaves trough guard in 2022, L Shape lot, dimensions 96.19 ft x 100.46 ft x 24.05 ft x 50.10 ft x 72.15ft x 50.70 ft, tandem parking for 8 cars, great location near parks, schools, great highway access, a few steps to Lake Ontario please view the virtual tour, this is truly a great place to call home! (id:60365)
Property Details
| MLS® Number | X12350323 |
| Property Type | Single Family |
| Community Name | 540 - Grimsby Beach |
| AmenitiesNearBy | Park, Place Of Worship, Schools |
| EquipmentType | Water Heater |
| Features | Cul-de-sac, Level Lot, Irregular Lot Size, Level, Sump Pump, In-law Suite |
| ParkingSpaceTotal | 8 |
| RentalEquipmentType | Water Heater |
| Structure | Deck, Shed |
| ViewType | Lake View, View Of Water, Direct Water View |
Building
| BathroomTotal | 3 |
| BedroomsAboveGround | 2 |
| BedroomsBelowGround | 2 |
| BedroomsTotal | 4 |
| Age | 31 To 50 Years |
| Appliances | Water Meter, Dishwasher, Dryer, Stove, Washer, Refrigerator |
| ArchitecturalStyle | Raised Bungalow |
| BasementFeatures | Apartment In Basement, Separate Entrance |
| BasementType | N/a |
| ConstructionStyleAttachment | Detached |
| CoolingType | Central Air Conditioning |
| ExteriorFinish | Brick, Vinyl Siding |
| FireProtection | Smoke Detectors |
| FlooringType | Carpeted, Ceramic, Porcelain Tile, Laminate |
| FoundationType | Block |
| HeatingFuel | Natural Gas |
| HeatingType | Forced Air |
| StoriesTotal | 1 |
| SizeInterior | 700 - 1100 Sqft |
| Type | House |
| UtilityWater | Municipal Water |
Parking
| No Garage | |
| Tandem |
Land
| AccessType | Public Road, Year-round Access |
| Acreage | No |
| LandAmenities | Park, Place Of Worship, Schools |
| Sewer | Sanitary Sewer |
| SizeDepth | 100 Ft |
| SizeFrontage | 96 Ft |
| SizeIrregular | 96 X 100 Ft ; (96.19x100.46x24.05x50.10x72.15x50.70)ft |
| SizeTotalText | 96 X 100 Ft ; (96.19x100.46x24.05x50.10x72.15x50.70)ft|under 1/2 Acre |
| ZoningDescription | R3 |
Rooms
| Level | Type | Length | Width | Dimensions |
|---|---|---|---|---|
| Basement | Living Room | 4.72 m | 3.78 m | 4.72 m x 3.78 m |
| Basement | Kitchen | 4.32 m | 1.93 m | 4.32 m x 1.93 m |
| Basement | Laundry Room | 3.56 m | 3.33 m | 3.56 m x 3.33 m |
| Basement | Bedroom | 3.63 m | 3.15 m | 3.63 m x 3.15 m |
| Basement | Bedroom | 3.91 m | 3.81 m | 3.91 m x 3.81 m |
| Basement | Bathroom | 2.01 m | 1.52 m | 2.01 m x 1.52 m |
| Basement | Bathroom | 2.08 m | 1.52 m | 2.08 m x 1.52 m |
| Main Level | Living Room | 5.99 m | 4.34 m | 5.99 m x 4.34 m |
| Main Level | Dining Room | 3.66 m | 3.05 m | 3.66 m x 3.05 m |
| Main Level | Kitchen | 3.66 m | 3.15 m | 3.66 m x 3.15 m |
| Main Level | Bedroom | 4.32 m | 3.48 m | 4.32 m x 3.48 m |
| Main Level | Bedroom | 3.51 m | 3.48 m | 3.51 m x 3.48 m |
| Main Level | Bathroom | 2.46 m | 2.16 m | 2.46 m x 2.16 m |
Utilities
| Cable | Available |
| Electricity | Available |
| Sewer | Available |
https://www.realtor.ca/real-estate/28745929/5-7th-street-grimsby-grimsby-beach-540-grimsby-beach
Colette Rejeanne Cooper
Broker
1122 Wilson St West #200
Ancaster, Ontario L9G 3K9
Gino Montani
Broker
1122 Wilson St West #200
Ancaster, Ontario L9G 3K9

