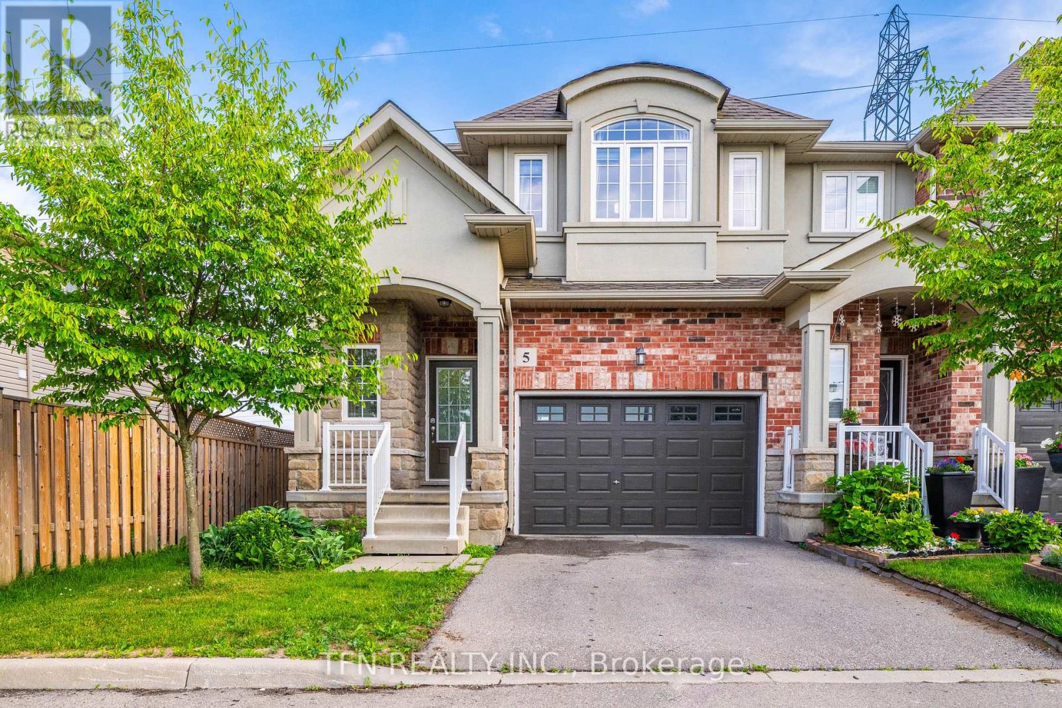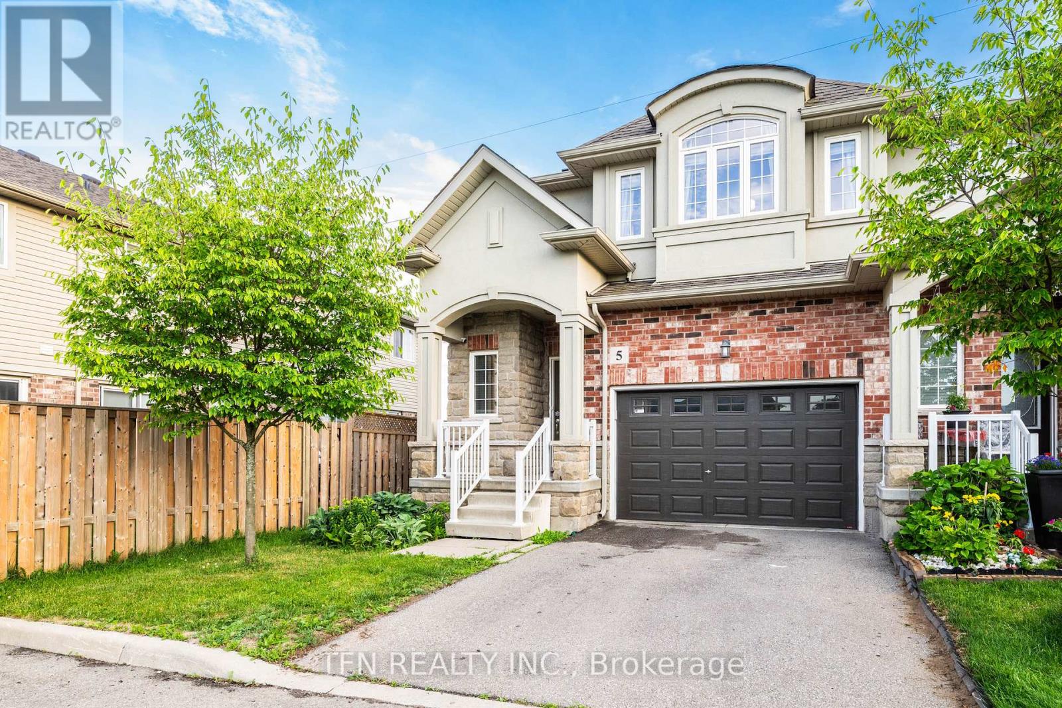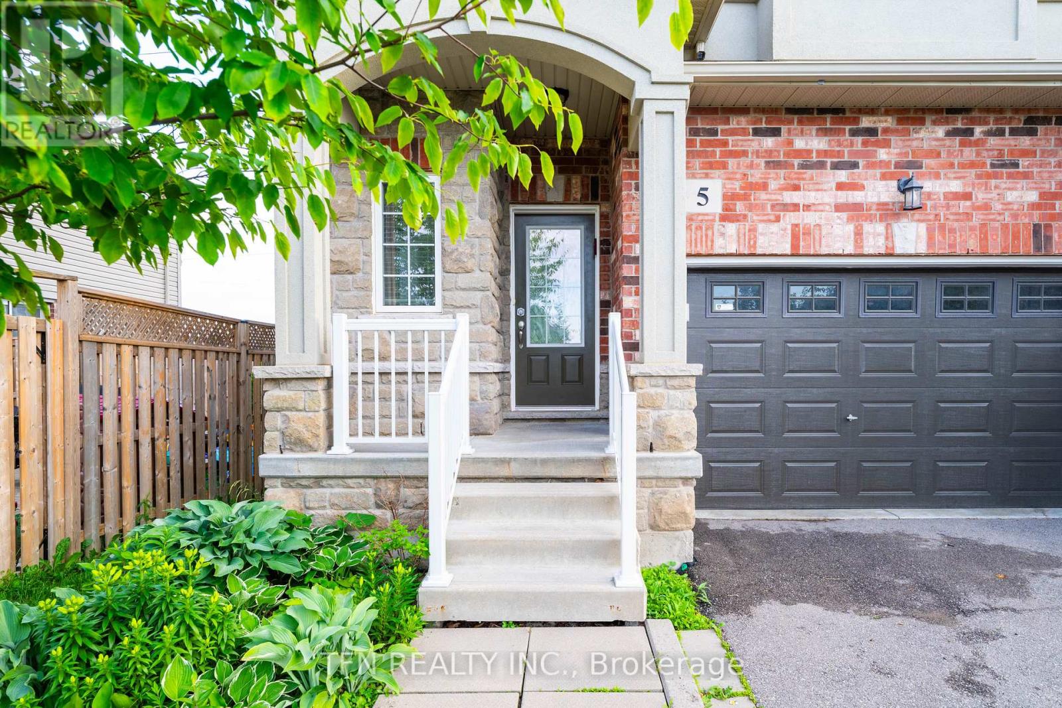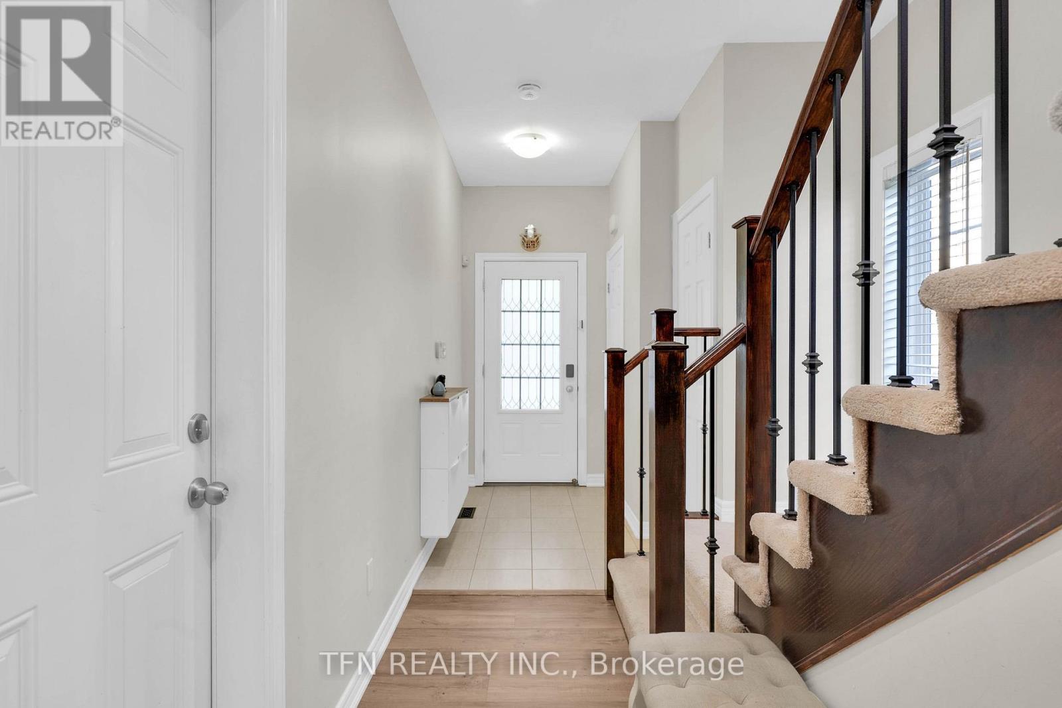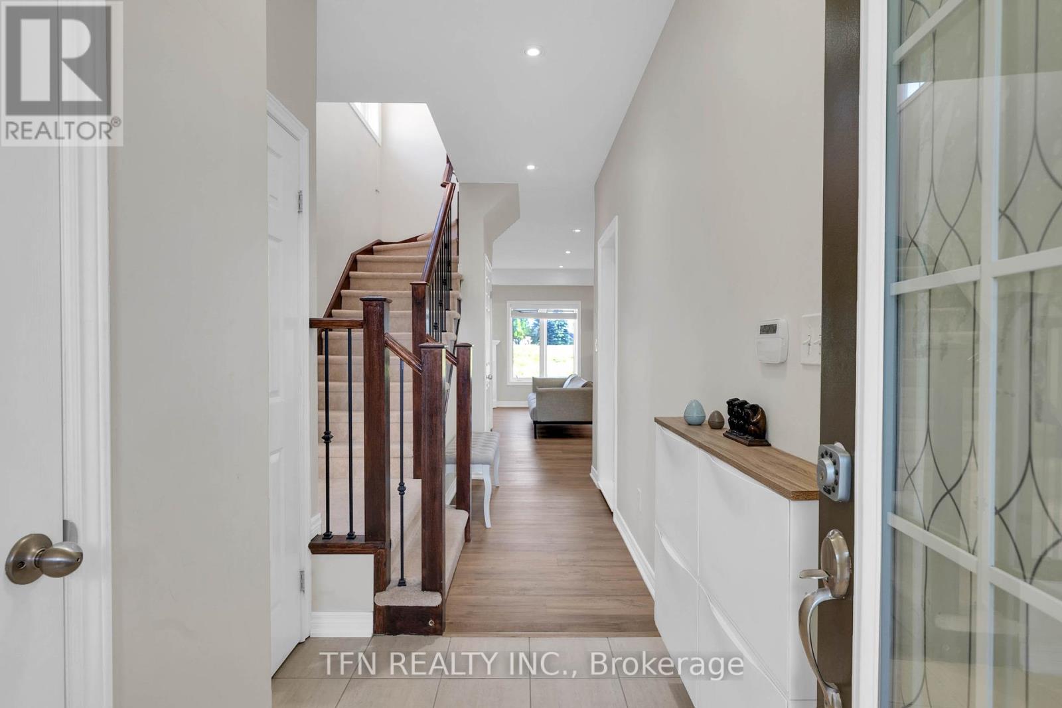5 - 73 Medici Lane Hamilton, Ontario L9B 0H2
$830,000Maintenance, Parcel of Tied Land
$121.72 Monthly
Maintenance, Parcel of Tied Land
$121.72 MonthlyWelcome To This Bright And Spacious End-Unit Townhouse In A Highly Sought-After, Family-Friendly Neighbourhood. This Beautifully Maintained Home Features Three Rare Oversized Bedrooms On The Second Floor, Offering Generous Space For A Growing Family, Guest Rooms, Or A Home Office. With 9 Ft Ceilings And Large Windows, The Home Is Filled With Natural Light And A Sense Of Openness. The Open-Concept Main Floor Includes A Stylish Kitchen With An Oversized Granite Countertop, Over-The-Range Microwave, Pull-Out Faucet And Double Sink. Perfect For Cooking And Entertaining. A Gas Fireplace Adds Warmth And Charm To The Living Area. Smart Home Upgrades Include A Nest Thermostat That Controls The Homes Climate (AC, Furnace And Humidifier) And Smart Switches For Lighting Automation, Providing Comfort, Energy Efficiency And Modern Convenience. Additional Features Include Direct Garage Access From The Foyer And A Private Backyard With No Homes Behind Offering Peace, Privacy And A Clear View. Conveniently Located Near Parks, Shopping, Public Transit And Top-Rated Schools, This Home Combines Space, Smart Features And An Excellent Location. (id:60365)
Property Details
| MLS® Number | X12244751 |
| Property Type | Single Family |
| Community Name | Carpenter |
| AmenitiesNearBy | Park, Place Of Worship, Schools |
| EquipmentType | Water Heater |
| Features | Sump Pump |
| ParkingSpaceTotal | 3 |
| RentalEquipmentType | Water Heater |
| ViewType | View |
Building
| BathroomTotal | 3 |
| BedroomsAboveGround | 3 |
| BedroomsTotal | 3 |
| Age | 6 To 15 Years |
| Amenities | Fireplace(s) |
| Appliances | Garage Door Opener Remote(s), Dishwasher, Dryer, Garage Door Opener, Humidifier, Microwave, Range, Stove, Washer, Window Coverings, Refrigerator |
| BasementDevelopment | Unfinished |
| BasementType | Full (unfinished) |
| ConstructionStyleAttachment | Attached |
| CoolingType | Central Air Conditioning, Ventilation System |
| ExteriorFinish | Brick, Vinyl Siding |
| FireProtection | Alarm System, Smoke Detectors |
| FireplacePresent | Yes |
| FoundationType | Concrete |
| HalfBathTotal | 1 |
| HeatingFuel | Natural Gas |
| HeatingType | Forced Air |
| StoriesTotal | 2 |
| SizeInterior | 1500 - 2000 Sqft |
| Type | Row / Townhouse |
| UtilityWater | Municipal Water |
Parking
| Garage |
Land
| Acreage | No |
| FenceType | Fenced Yard |
| LandAmenities | Park, Place Of Worship, Schools |
| Sewer | Sanitary Sewer |
| SizeDepth | 78 Ft ,6 In |
| SizeFrontage | 27 Ft |
| SizeIrregular | 27 X 78.5 Ft |
| SizeTotalText | 27 X 78.5 Ft |
Rooms
| Level | Type | Length | Width | Dimensions |
|---|---|---|---|---|
| Second Level | Primary Bedroom | 4.17 m | 6.12 m | 4.17 m x 6.12 m |
| Second Level | Bedroom 2 | 3.3 m | 4.54 m | 3.3 m x 4.54 m |
| Second Level | Bedroom 3 | 3.16 m | 4.54 m | 3.16 m x 4.54 m |
| Main Level | Living Room | 3.04 m | 4.7 m | 3.04 m x 4.7 m |
| Main Level | Dining Room | 3.58 m | 2.93 m | 3.58 m x 2.93 m |
| Main Level | Kitchen | 3.58 m | 2.97 m | 3.58 m x 2.97 m |
| Main Level | Foyer | Measurements not available |
https://www.realtor.ca/real-estate/28519640/5-73-medici-lane-hamilton-carpenter-carpenter
Shay Shaul
Salesperson
71 Villarboit Cres #2
Vaughan, Ontario L4K 4K2
Stav Adivi
Salesperson
71 Villarboit Cres #2
Vaughan, Ontario L4K 4K2

