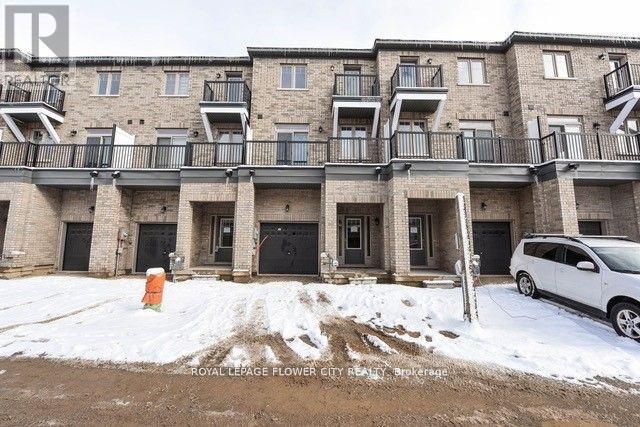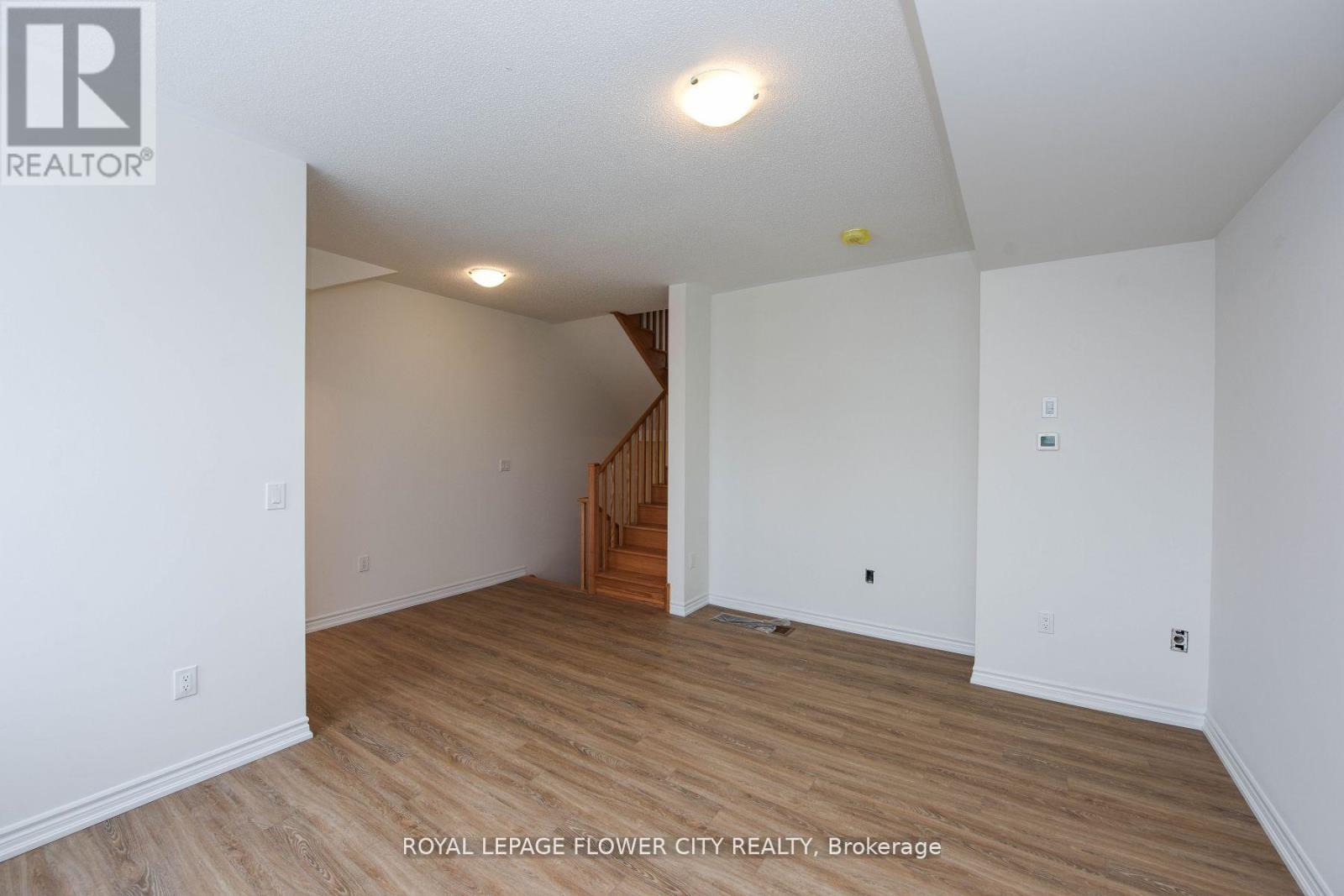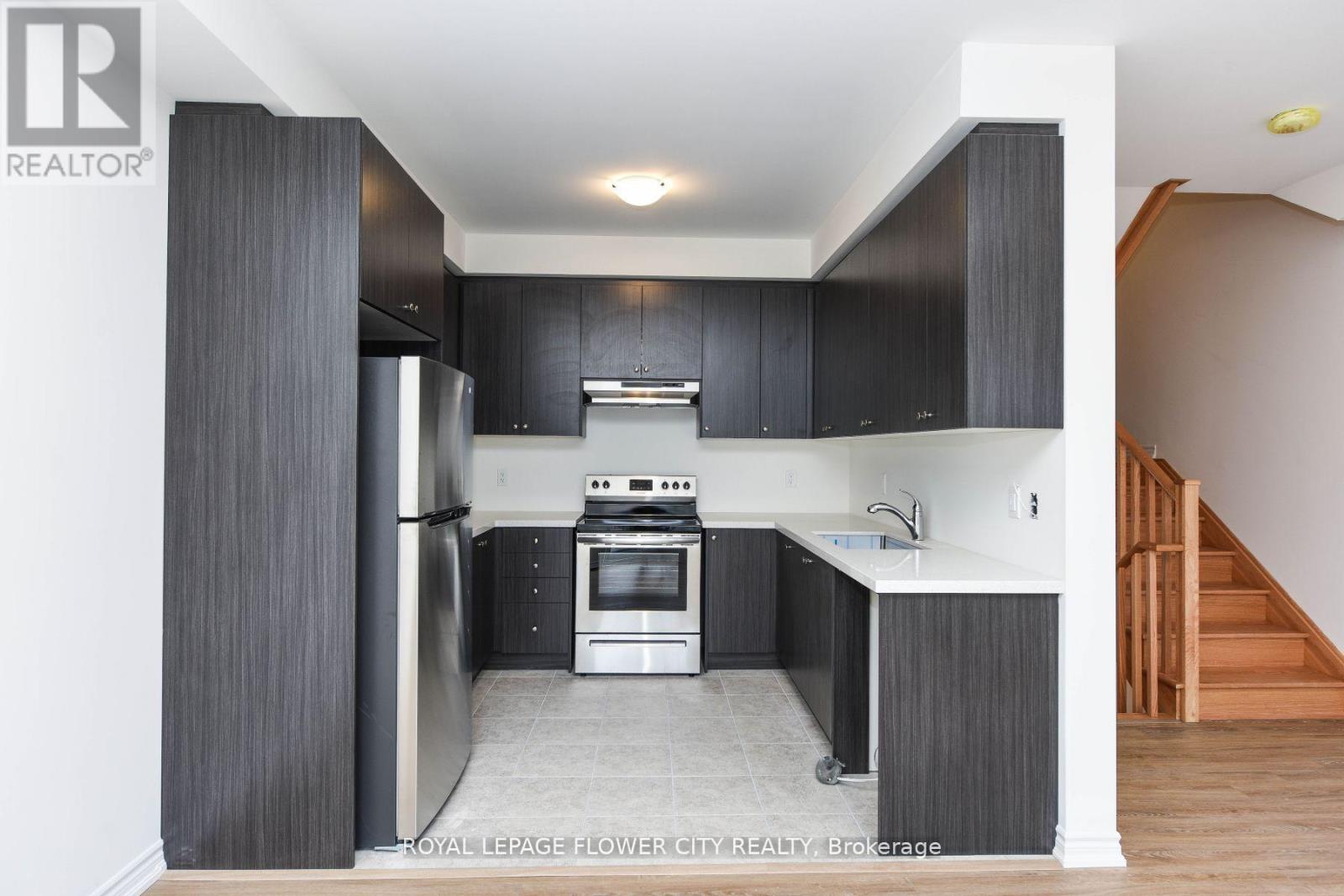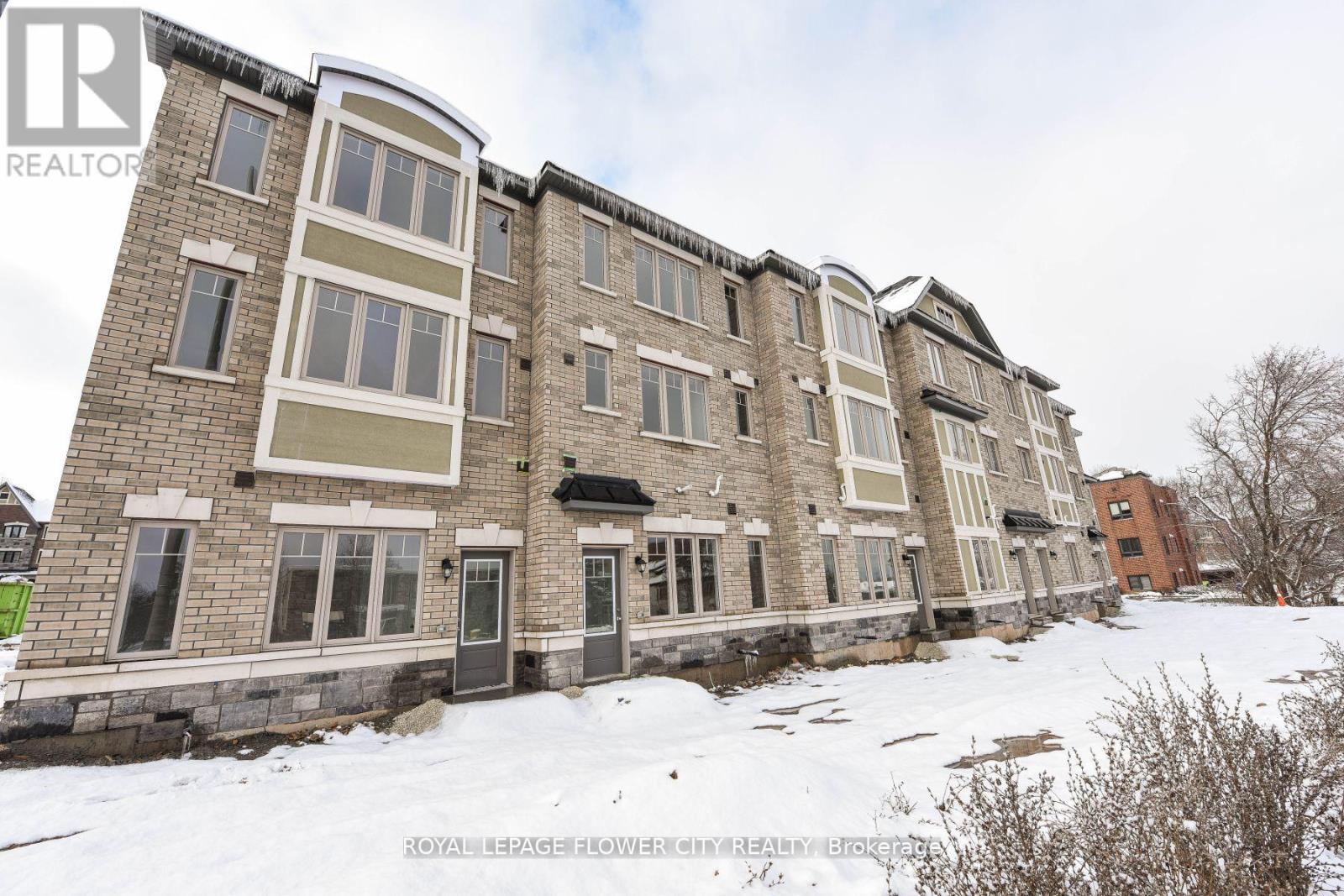5 - 68 First Street Orangeville, Ontario L9W 2E4
$3,200 Monthly
**Rare 5-Level Townhouse**, One Year New, Finished Basement with 4th Bedroom/Rec Room, All Brick/Stone, 3 Stories Freehold Townhouse ( Small road maintenance fee to be covered by the Landlord ) in the highly prestigious New Sub- Division of Orangeville. Total 4 Bedrooms and 4Bathrooms, Large Principle Rooms. Access to Built - in Garage and Walk - Out to the Private Backyard ( No Houses Behind ). S/S Appliances, Filled With Sunlight ( East/ West directions ).Looks Grand Size. **5 Levels giving you exclusive Floors for Main Bedroom suite and 4thBedroom/Rec Room suite. No Side Walk, Private Drive-Way, Two Balconies to get out for Fresh Air. **EXTRAS** S/S Fridge, S/S Stove, Hood Fan, S/S Dishwasher, White Washer and Dryer. Central Air Conditioner & Furnace. Note Basement Rec-Room can be used as 4th Bedroom with 4pcEnsuite, Closet and W/O to the Backyard. (id:60365)
Property Details
| MLS® Number | W12158970 |
| Property Type | Single Family |
| Community Name | Orangeville |
| Features | Carpet Free, In Suite Laundry |
| ParkingSpaceTotal | 2 |
| ViewType | City View |
Building
| BathroomTotal | 4 |
| BedroomsAboveGround | 4 |
| BedroomsTotal | 4 |
| Age | 0 To 5 Years |
| Appliances | Water Heater, Dishwasher, Dryer, Hood Fan, Stove, Washer, Refrigerator |
| BasementDevelopment | Finished |
| BasementFeatures | Walk Out |
| BasementType | N/a (finished) |
| ConstructionStyleAttachment | Attached |
| ConstructionStyleSplitLevel | Backsplit |
| ExteriorFinish | Brick, Stone |
| FireplacePresent | Yes |
| FlooringType | Laminate, Ceramic |
| FoundationType | Concrete |
| HalfBathTotal | 1 |
| HeatingFuel | Natural Gas |
| HeatingType | Forced Air |
| SizeInterior | 1500 - 2000 Sqft |
| Type | Row / Townhouse |
| UtilityWater | Municipal Water |
Parking
| Garage |
Land
| Acreage | No |
| Sewer | Sanitary Sewer |
| SizeDepth | 67 Ft ,10 In |
| SizeFrontage | 18 Ft ,1 In |
| SizeIrregular | 18.1 X 67.9 Ft |
| SizeTotalText | 18.1 X 67.9 Ft |
Rooms
| Level | Type | Length | Width | Dimensions |
|---|---|---|---|---|
| Second Level | Kitchen | 3.01 m | 2.67 m | 3.01 m x 2.67 m |
| Second Level | Dining Room | 5.23 m | 4.98 m | 5.23 m x 4.98 m |
| Second Level | Family Room | 5.23 m | 4.98 m | 5.23 m x 4.98 m |
| Third Level | Bedroom 2 | 2.53 m | 2.77 m | 2.53 m x 2.77 m |
| Third Level | Bedroom 3 | 2.65 m | 2.77 m | 2.65 m x 2.77 m |
| Basement | Bedroom 4 | 3.4 m | 4.22 m | 3.4 m x 4.22 m |
| Main Level | Great Room | 5.23 m | 4.84 m | 5.23 m x 4.84 m |
| Main Level | Primary Bedroom | 4.01 m | 3.04 m | 4.01 m x 3.04 m |
https://www.realtor.ca/real-estate/28335975/5-68-first-street-orangeville-orangeville
Gurmail Dhillon
Salesperson
10 Cottrelle Blvd #302
Brampton, Ontario L6S 0E2











































