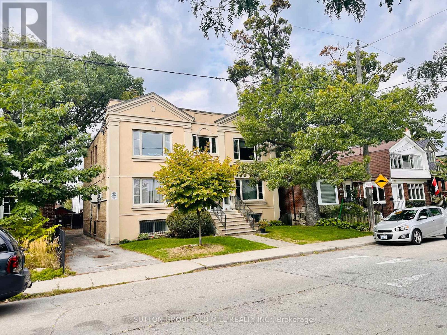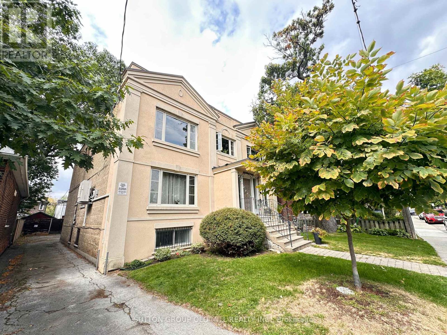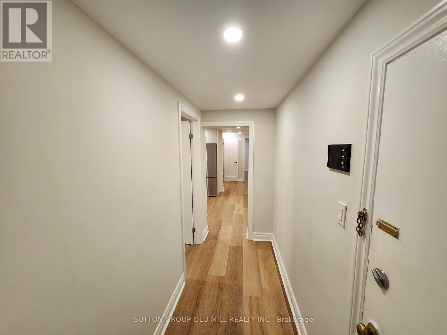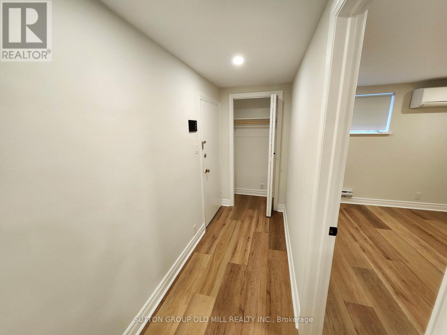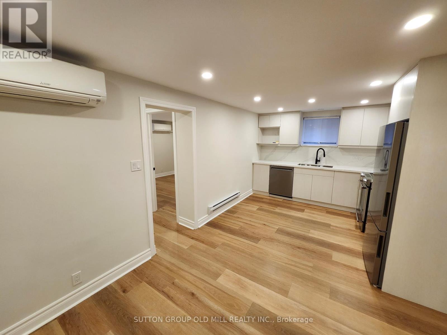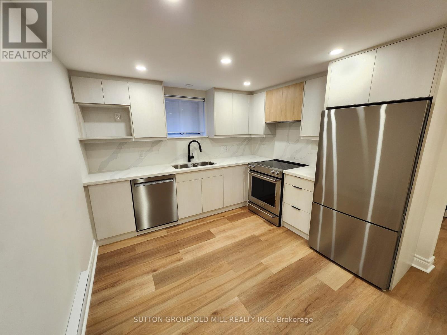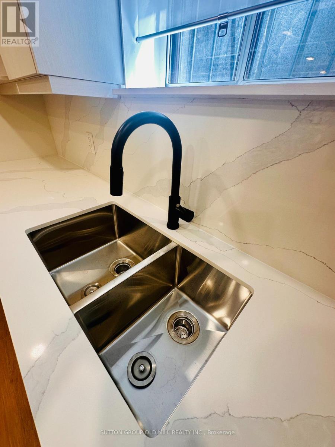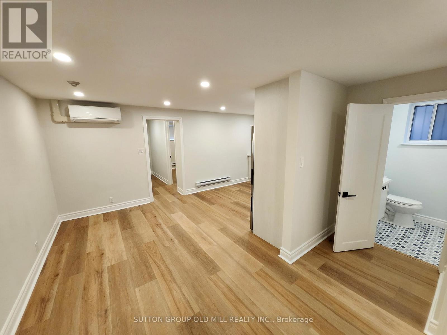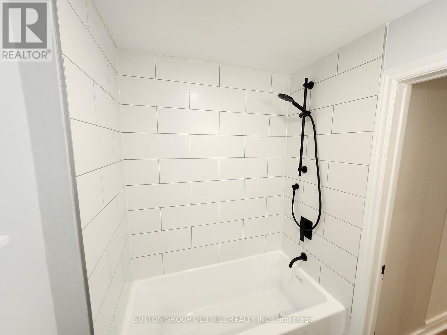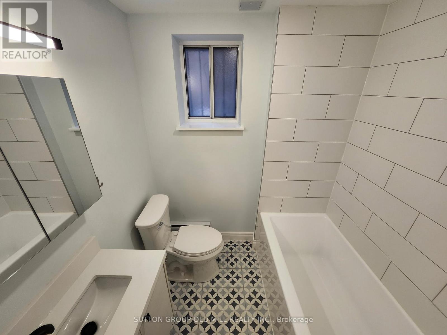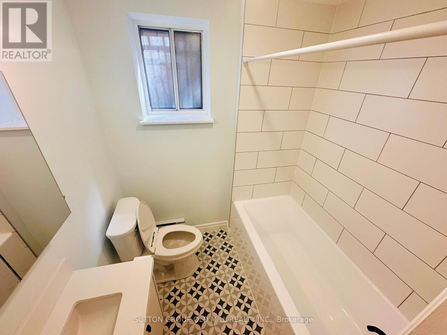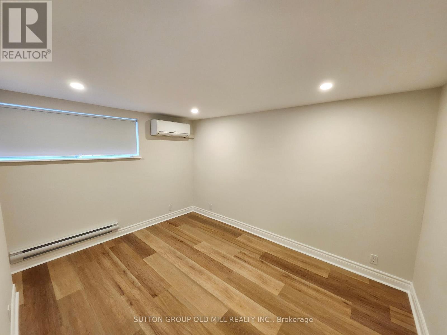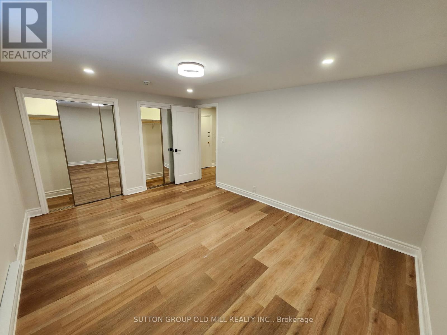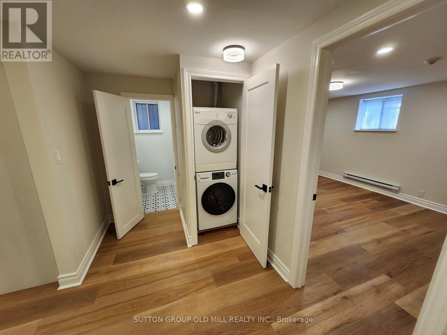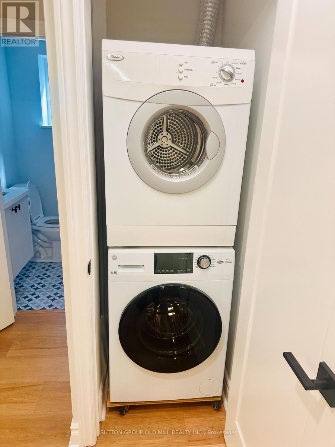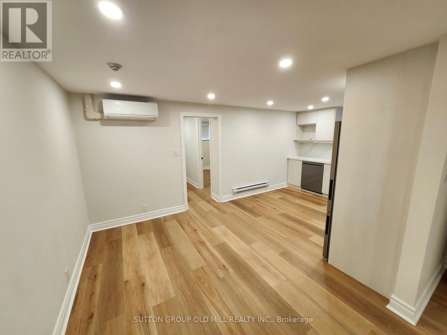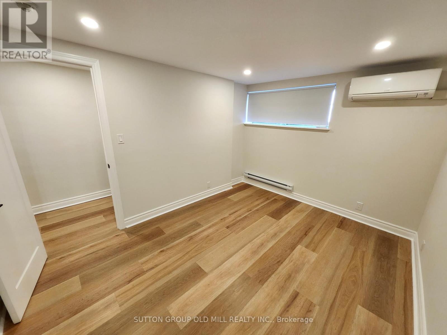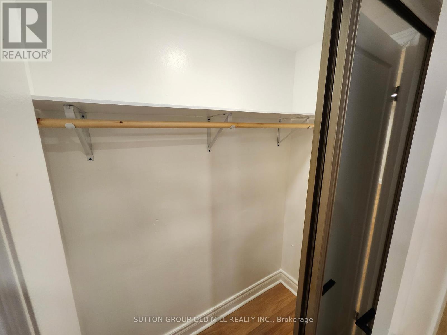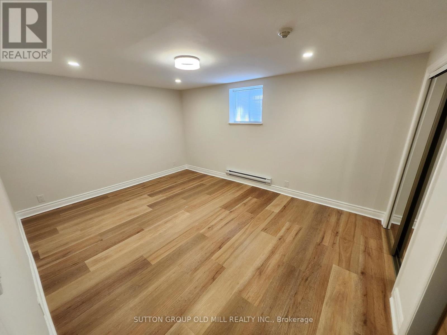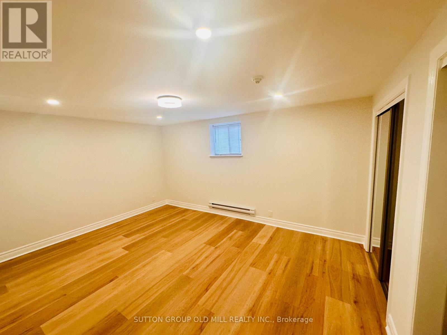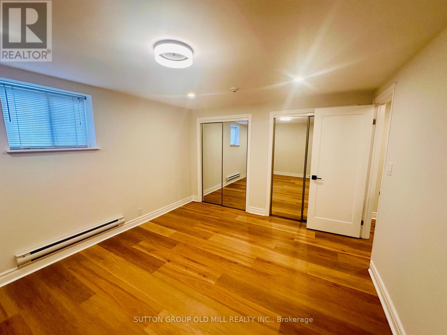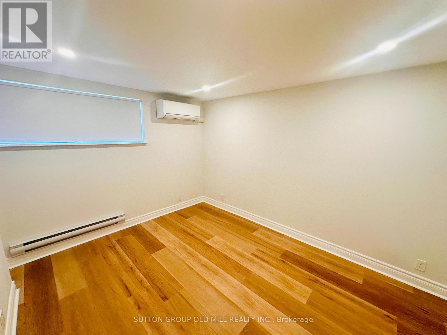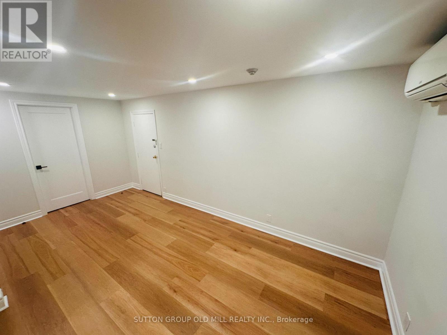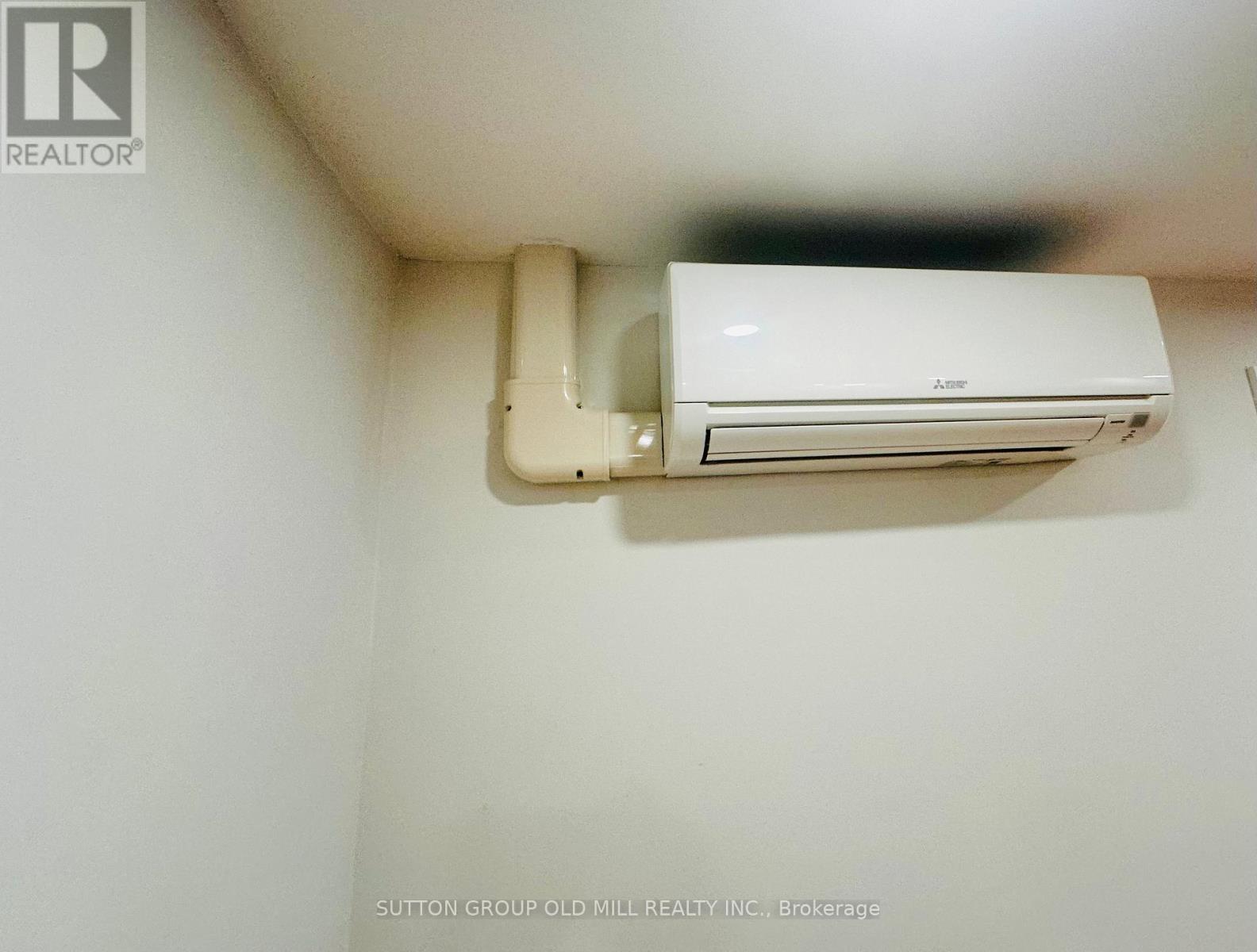5 - 668 Willard Avenue Toronto, Ontario M6S 3S5
$2,300 Monthly
Fully Renovated TWO bedrooms unit +++ Kitchen with Quartz Counter and Backsplash + Laminate Flooring Through Out + New full bathroom +with heated floor + Autonomic new heating and cooling system + Ensuite Private Laundry + Led Pot Lights Throughout + High end New Kitchen Aid Appliances. Heated floor in the bathroom. One parking spot on the back. Top-to-bottom redesign unit!!!. Located right between the charming Bloor West Village and the trendy Junction. Just a short walk to Bloor West Village, The Junction, High Park, and the Humber River Trails, you're surrounded by top-rated schools, charming cafes, independent shops, and excellent TTC access. Just across from King George Junior Public School. (id:60365)
Property Details
| MLS® Number | W12386512 |
| Property Type | Single Family |
| Community Name | Runnymede-Bloor West Village |
| AmenitiesNearBy | Hospital, Park, Public Transit, Schools |
| Features | Carpet Free |
| ParkingSpaceTotal | 1 |
| ViewType | View |
Building
| BathroomTotal | 1 |
| BedroomsAboveGround | 2 |
| BedroomsTotal | 2 |
| Appliances | Dishwasher, Dryer, Stove, Washer, Window Coverings, Refrigerator |
| BasementDevelopment | Finished |
| BasementType | N/a (finished) |
| ConstructionStyleAttachment | Detached |
| CoolingType | Wall Unit |
| ExteriorFinish | Brick, Stucco |
| FlooringType | Laminate |
| FoundationType | Block |
| HeatingFuel | Electric |
| HeatingType | Baseboard Heaters |
| SizeInterior | 700 - 1100 Sqft |
| Type | House |
| UtilityWater | Municipal Water |
Parking
| No Garage |
Land
| Acreage | No |
| LandAmenities | Hospital, Park, Public Transit, Schools |
| Sewer | Sanitary Sewer |
Rooms
| Level | Type | Length | Width | Dimensions |
|---|---|---|---|---|
| Lower Level | Foyer | 3.04 m | 1.64 m | 3.04 m x 1.64 m |
| Lower Level | Living Room | 5.31 m | 2.47 m | 5.31 m x 2.47 m |
| Lower Level | Dining Room | 5.31 m | 2.47 m | 5.31 m x 2.47 m |
| Lower Level | Kitchen | 3.04 m | 2.86 m | 3.04 m x 2.86 m |
| Lower Level | Primary Bedroom | 4.26 m | 3.53 m | 4.26 m x 3.53 m |
| Lower Level | Bedroom 2 | 3.77 m | 2.86 m | 3.77 m x 2.86 m |
| Lower Level | Bathroom | 2.86 m | 2.53 m | 2.86 m x 2.53 m |
Miroslav Danko Tchorni
Salesperson
74 Jutland Rd #40
Toronto, Ontario M8Z 0G7

