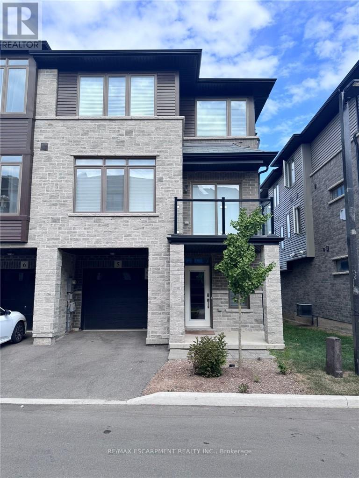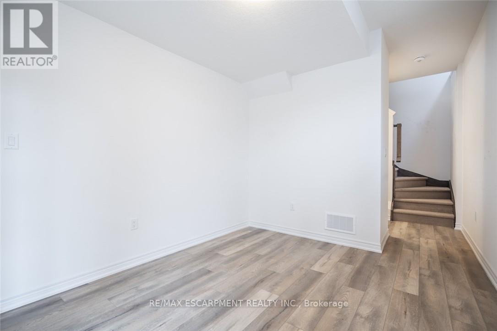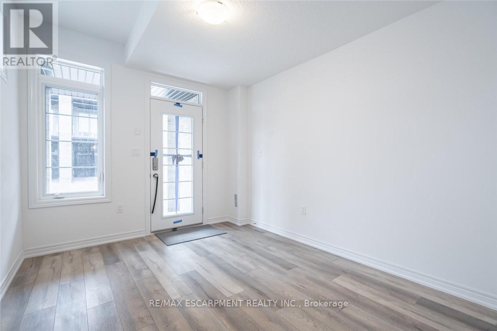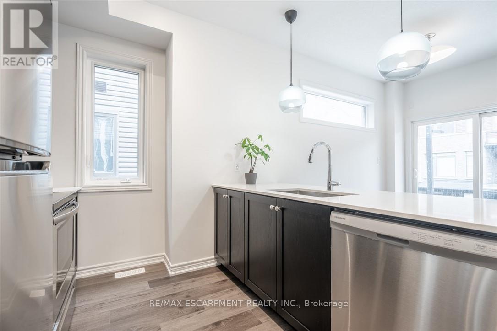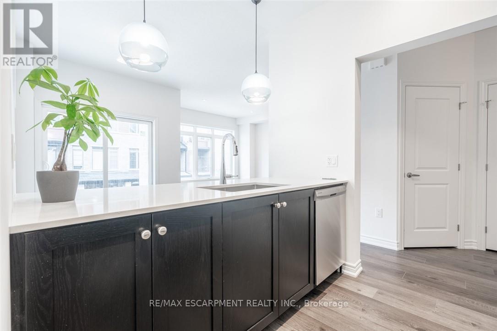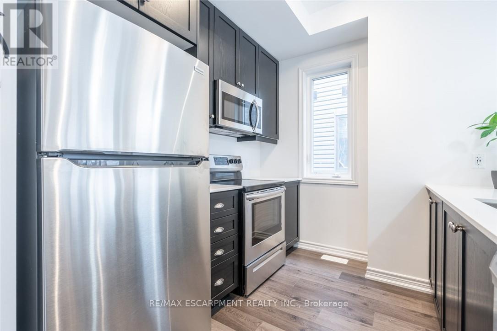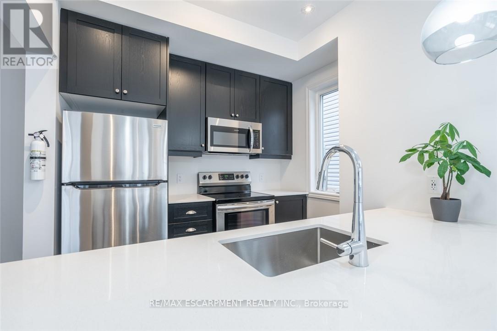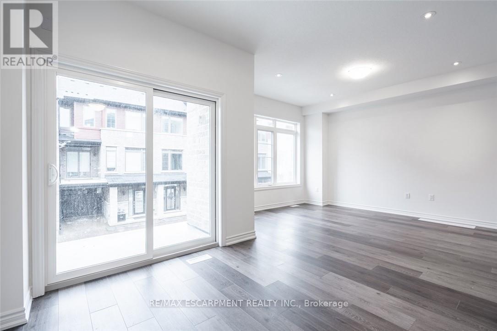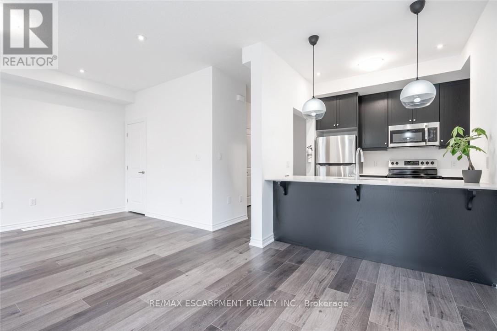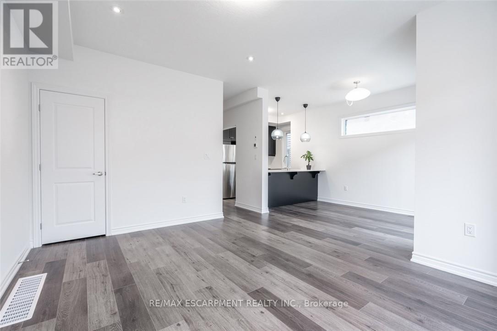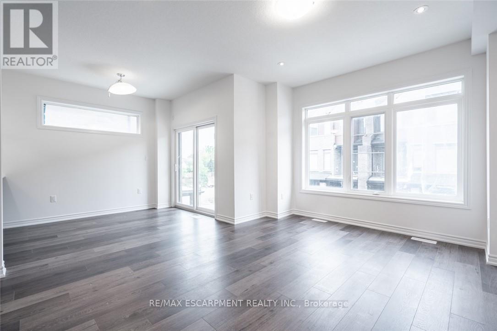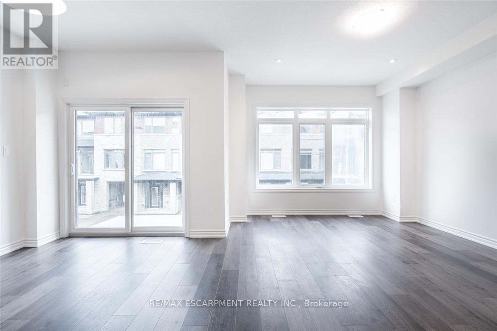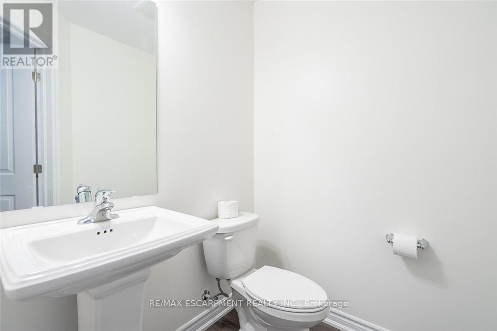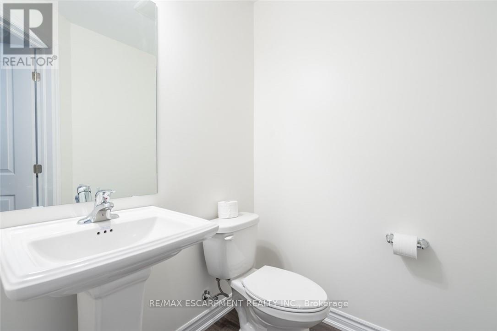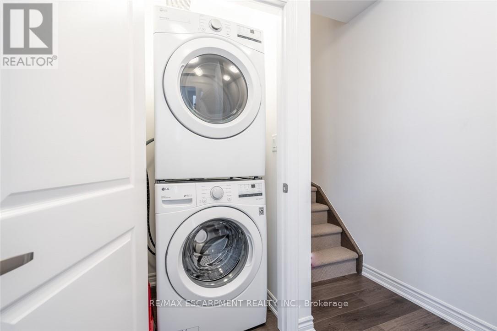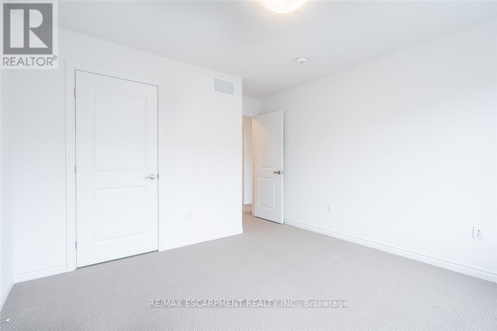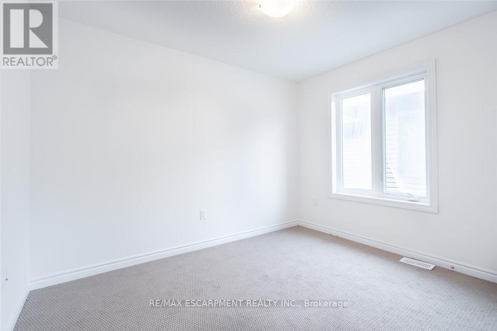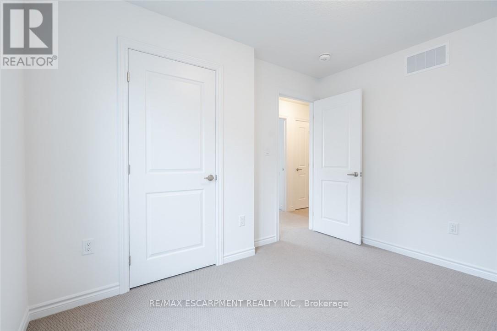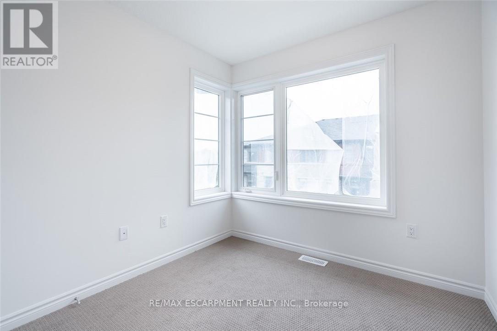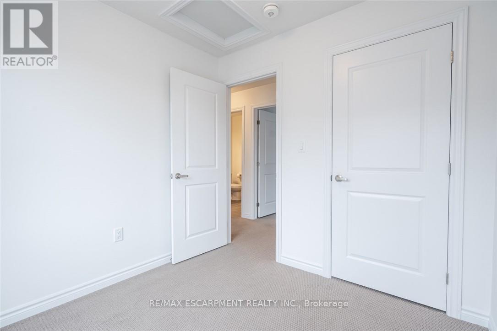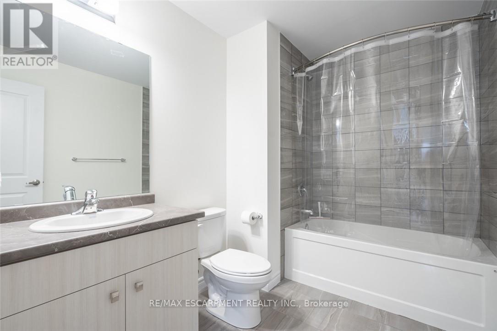5 - 5000 Connor Drive Lincoln, Ontario L0R 1B4
$2,499 Monthly
Welcome to this beautiful 3-storey end-unit townhome located in the heart of Beamsville, surrounded by Niagara's picturesque wine country. This modern 3-bedroom home offers a bright and spacious layout, perfect for young families or professionals seeking comfort and convenience. The open-concept main floor features a stylish kitchen with contemporary finishes, a cozy living area, and access to a private balcony-ideal for relaxing or entertaining. Enjoy the added privacy of an end unit and the convenience of being just minutes from schools, parks, shopping, and easy highway access for commuters. Experience the best of small-town charm with modern living in this stunning Beamsville home. (id:60365)
Property Details
| MLS® Number | X12490212 |
| Property Type | Single Family |
| Community Name | 982 - Beamsville |
| EquipmentType | Water Heater |
| Features | In Suite Laundry |
| ParkingSpaceTotal | 2 |
| RentalEquipmentType | Water Heater |
Building
| BathroomTotal | 2 |
| BedroomsAboveGround | 3 |
| BedroomsTotal | 3 |
| Age | 0 To 5 Years |
| Appliances | Dishwasher, Dryer, Microwave, Stove, Washer, Refrigerator |
| BasementDevelopment | Finished |
| BasementType | Full (finished) |
| ConstructionStyleAttachment | Attached |
| CoolingType | Central Air Conditioning |
| ExteriorFinish | Brick, Stone |
| FoundationType | Slab |
| HalfBathTotal | 1 |
| HeatingFuel | Natural Gas |
| HeatingType | Forced Air |
| StoriesTotal | 3 |
| SizeInterior | 1100 - 1500 Sqft |
| Type | Row / Townhouse |
| UtilityWater | Municipal Water |
Parking
| Attached Garage | |
| Garage |
Land
| Acreage | No |
| Sewer | Sanitary Sewer |
Rooms
| Level | Type | Length | Width | Dimensions |
|---|---|---|---|---|
| Second Level | Kitchen | 2.67 m | 2.74 m | 2.67 m x 2.74 m |
| Second Level | Dining Room | 2.57 m | 2.74 m | 2.57 m x 2.74 m |
| Second Level | Great Room | 3.53 m | 4.52 m | 3.53 m x 4.52 m |
| Second Level | Bathroom | Measurements not available | ||
| Second Level | Laundry Room | Measurements not available | ||
| Third Level | Primary Bedroom | 3.53 m | 3.35 m | 3.53 m x 3.35 m |
| Third Level | Bedroom | 2.49 m | 2.64 m | 2.49 m x 2.64 m |
| Third Level | Bedroom | 3.4 m | 2.62 m | 3.4 m x 2.62 m |
| Third Level | Bathroom | Measurements not available | ||
| Main Level | Den | 3 m | 3.66 m | 3 m x 3.66 m |
https://www.realtor.ca/real-estate/29047517/5-5000-connor-drive-lincoln-beamsville-982-beamsville
Matthew Adeh
Broker
1595 Upper James St #4b
Hamilton, Ontario L9B 0H7

