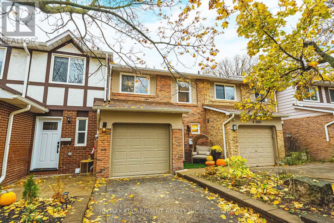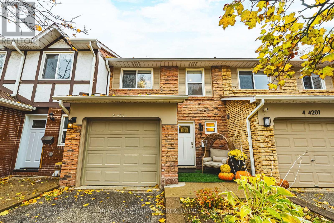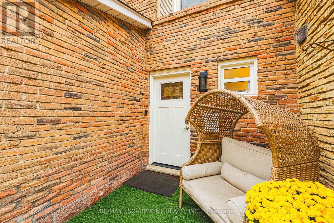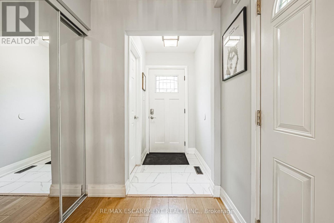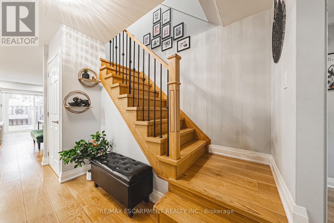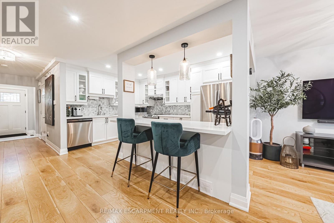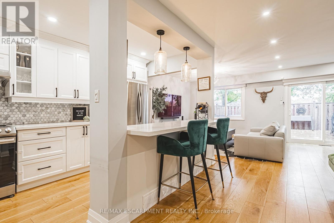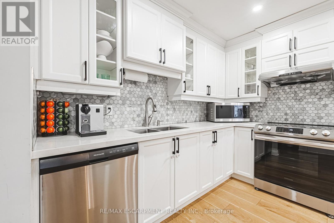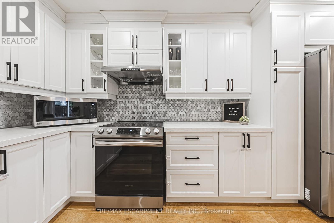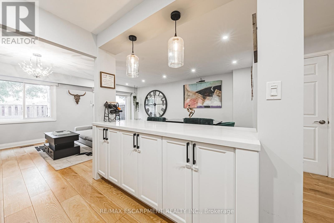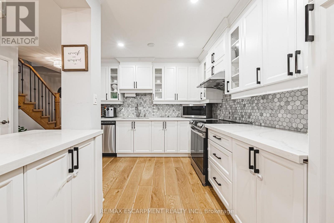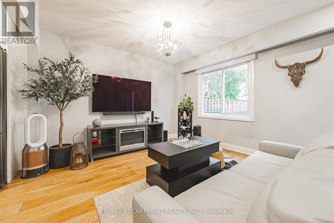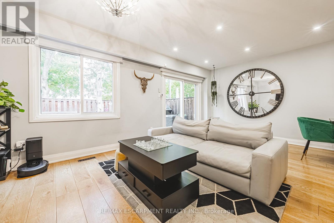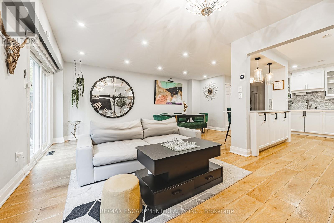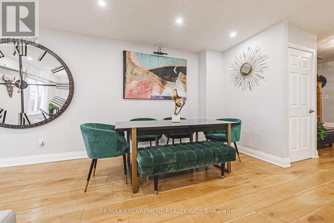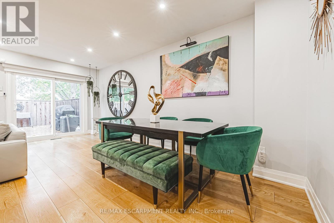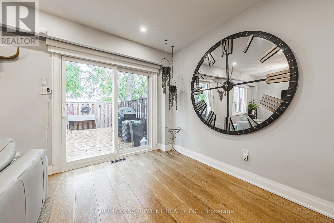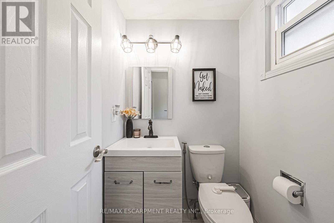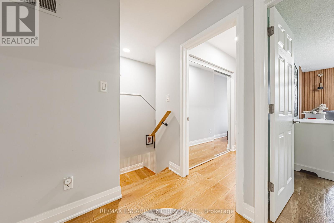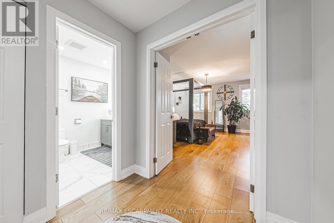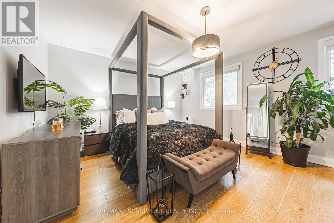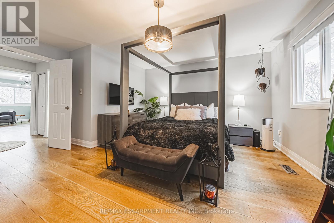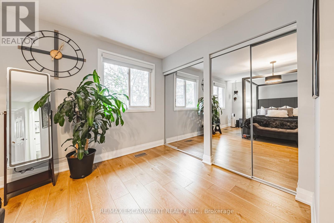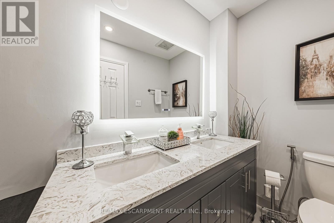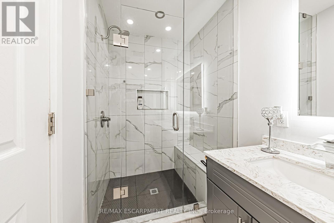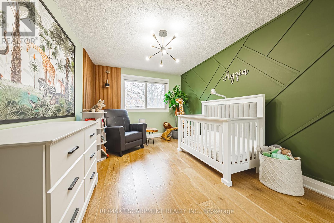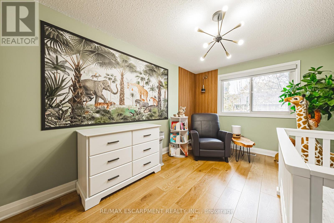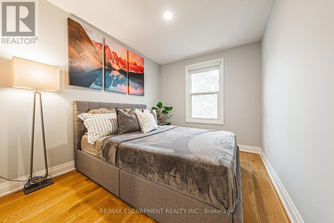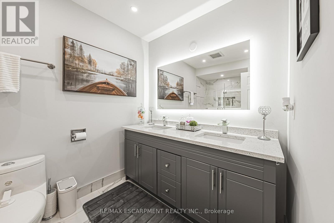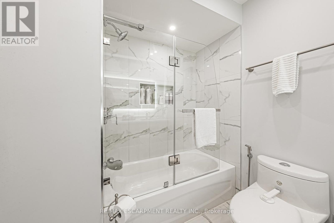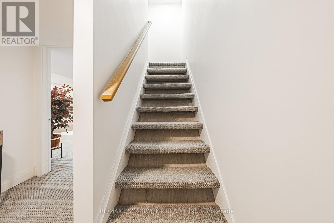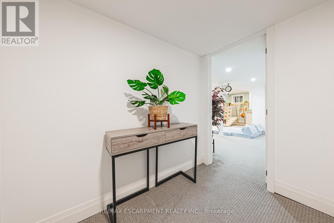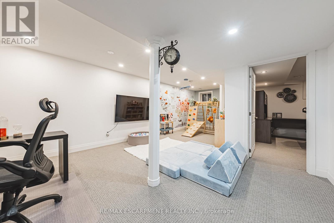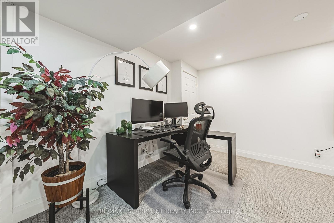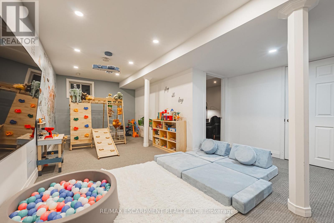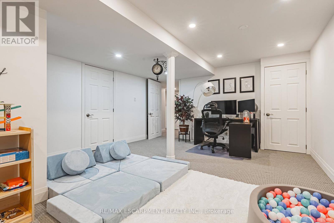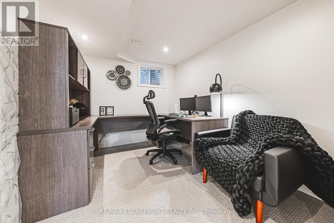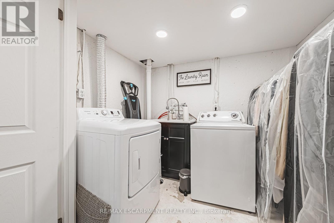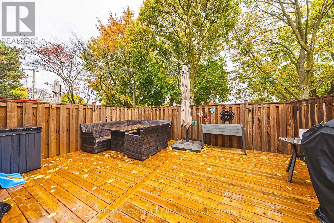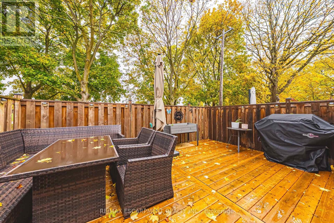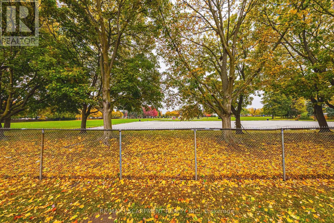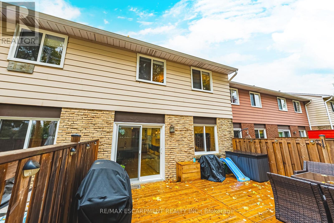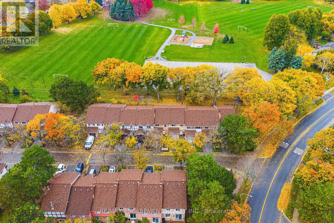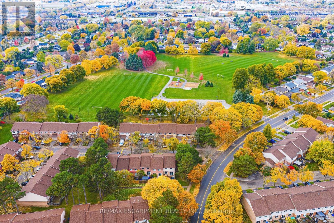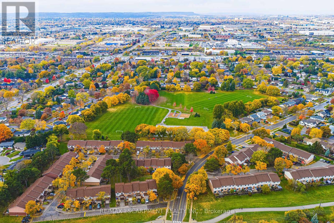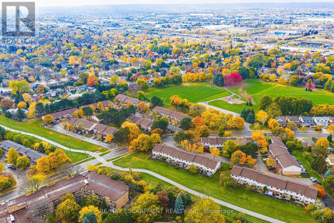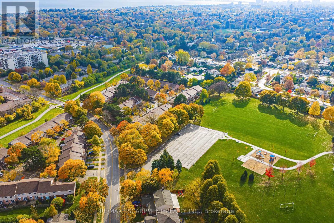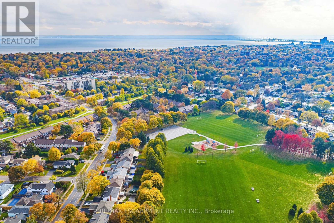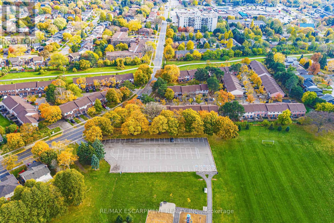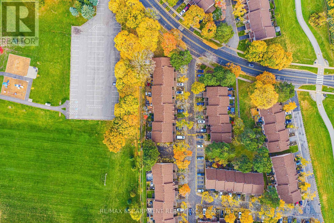5 - 4201 Longmoor Drive Burlington, Ontario L7L 5J9
$879,000Maintenance, Water, Insurance, Parking, Common Area Maintenance
$499.81 Monthly
Maintenance, Water, Insurance, Parking, Common Area Maintenance
$499.81 MonthlyWelcome to 4201 Longmoor Drive #5 - where modern living meets serene surroundings. This beautifully renovated townhome backs directly onto Iroquois Park, offering peaceful views and the perfect spot to watch the kids play while relaxing on your brand-new deck. Step inside to an open-concept main floor featuring a bright living and dining area, updated windows, and a sliding door that opens to a fully fenced backyard. The stylish kitchen boasts abundant white cabinetry, quartz countertops, and stainless steel appliances - perfect for cooking and entertaining. Upstairs, you'll find three spacious bedrooms, including a primary suite complete with his-and-hers closets and a stunning 3-piece ensuite featuring a walk-in shower and quartz vanity. The oversized main bathroom offers a double-sink vanity and deep tub, ideal for family living. The fully finished basement provides even more living space - with a versatile bedroom or office, a recreation room, ample storage, and a dedicated laundry area. Recent updates include a full renovation in 2021, a new roof (2024), a new deck (2024), and a new dryer (2025). Located just steps from the Burlington bike path and within walking distance to schools, parks, and everyday amenities, this home combines convenience with tranquility. A fantastic opportunity for first-time buyers, investors, or those looking to downsize - move-in ready and beautifully updated! LETS GET MOVING! (id:60365)
Open House
This property has open houses!
2:00 pm
Ends at:4:00 pm
Property Details
| MLS® Number | W12507998 |
| Property Type | Single Family |
| Community Name | Shoreacres |
| CommunityFeatures | Pets Allowed With Restrictions |
| EquipmentType | Water Heater |
| ParkingSpaceTotal | 2 |
| RentalEquipmentType | Water Heater |
Building
| BathroomTotal | 3 |
| BedroomsAboveGround | 3 |
| BedroomsBelowGround | 1 |
| BedroomsTotal | 4 |
| Appliances | Garage Door Opener Remote(s), Dryer, Garage Door Opener, Stove, Washer, Refrigerator |
| BasementDevelopment | Finished |
| BasementType | Full (finished) |
| CoolingType | Central Air Conditioning |
| ExteriorFinish | Brick |
| FireProtection | Alarm System |
| HalfBathTotal | 1 |
| HeatingFuel | Natural Gas |
| HeatingType | Forced Air |
| StoriesTotal | 2 |
| SizeInterior | 1400 - 1599 Sqft |
| Type | Row / Townhouse |
Parking
| Attached Garage | |
| Garage |
Land
| Acreage | No |
Rooms
| Level | Type | Length | Width | Dimensions |
|---|---|---|---|---|
| Second Level | Primary Bedroom | 5.13 m | 5.05 m | 5.13 m x 5.05 m |
| Second Level | Bedroom | 3.1 m | 5.11 m | 3.1 m x 5.11 m |
| Second Level | Bedroom | 2.67 m | 5.11 m | 2.67 m x 5.11 m |
| Second Level | Bathroom | 2.08 m | 2.92 m | 2.08 m x 2.92 m |
| Second Level | Bathroom | 1.5 m | 3.12 m | 1.5 m x 3.12 m |
| Basement | Recreational, Games Room | 5.84 m | 7.8 m | 5.84 m x 7.8 m |
| Basement | Laundry Room | 2.46 m | 1.83 m | 2.46 m x 1.83 m |
| Basement | Other | Measurements not available | ||
| Basement | Bedroom | 2.9 m | 3.51 m | 2.9 m x 3.51 m |
| Main Level | Bathroom | 1.37 m | 1.42 m | 1.37 m x 1.42 m |
| Main Level | Living Room | 5.87 m | 3.15 m | 5.87 m x 3.15 m |
| Main Level | Kitchen | 3.1 m | 4.93 m | 3.1 m x 4.93 m |
| Main Level | Dining Room | 2.67 m | 3.76 m | 2.67 m x 3.76 m |
https://www.realtor.ca/real-estate/29065691/5-4201-longmoor-drive-burlington-shoreacres-shoreacres
Kelsi Cumberland
Broker
502 Brant St #1a
Burlington, Ontario L7R 2G4

