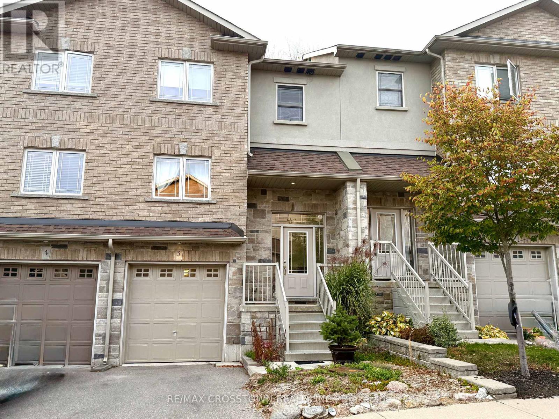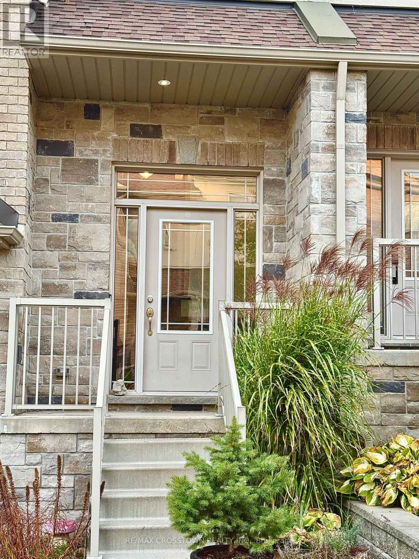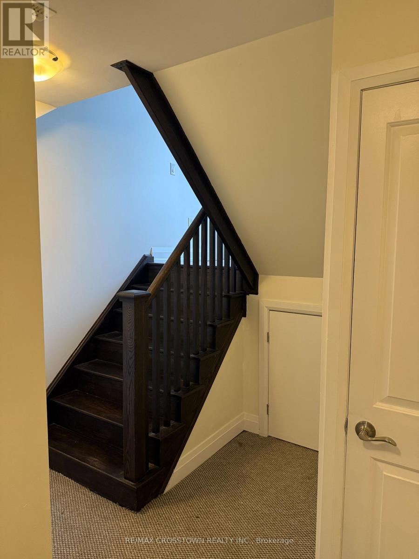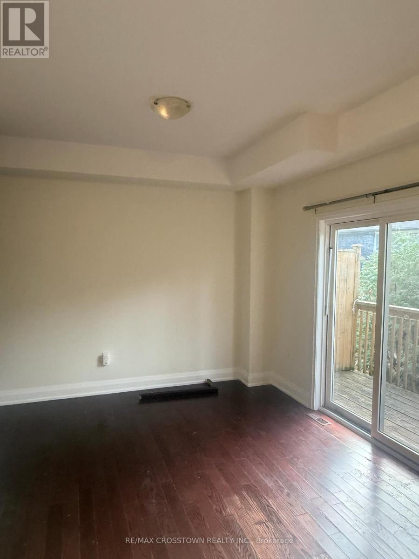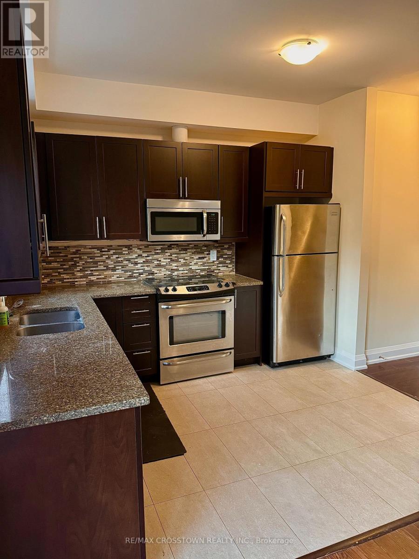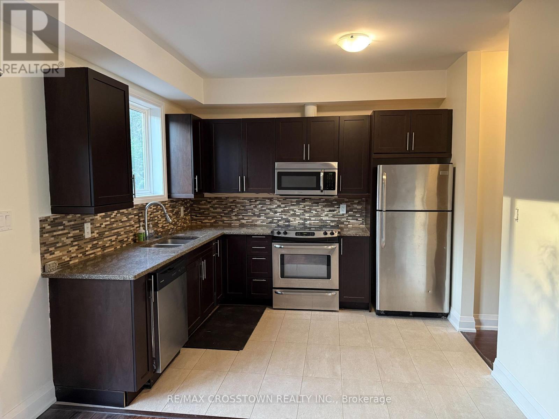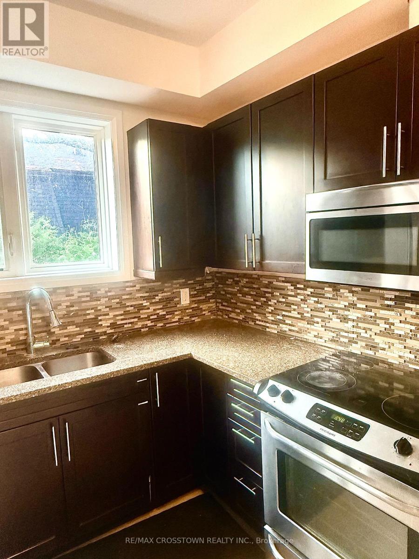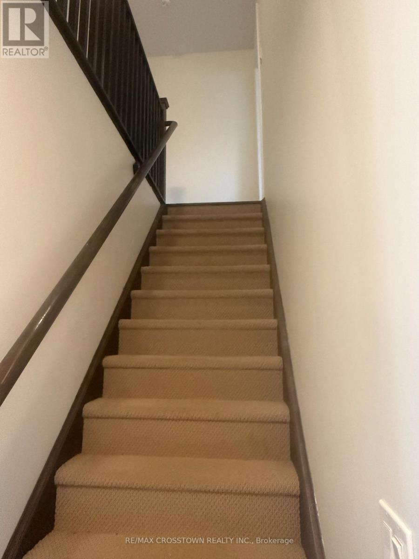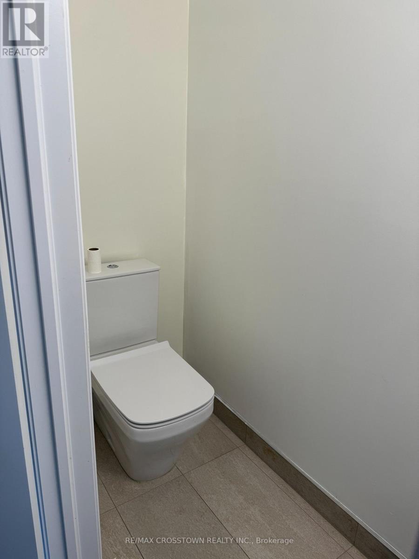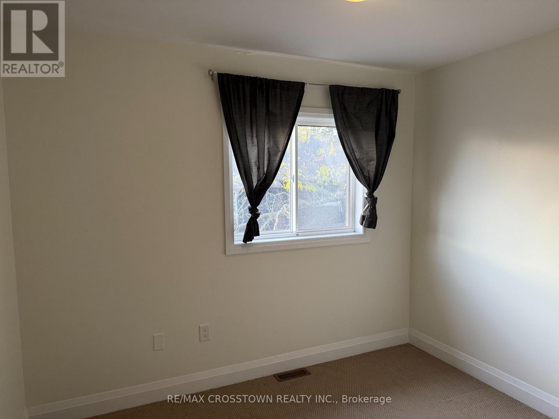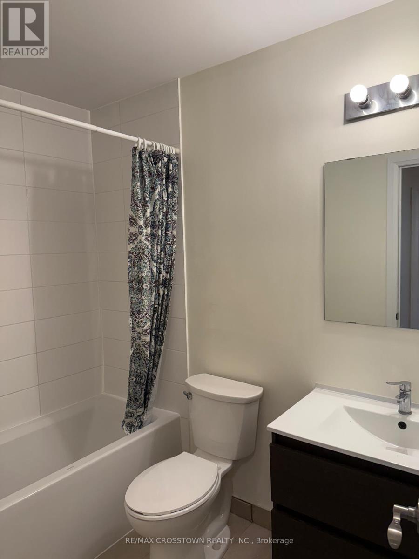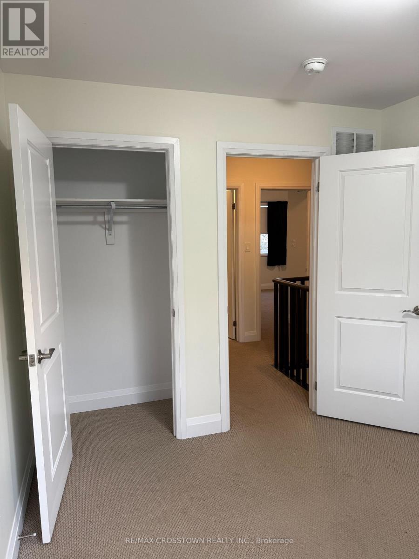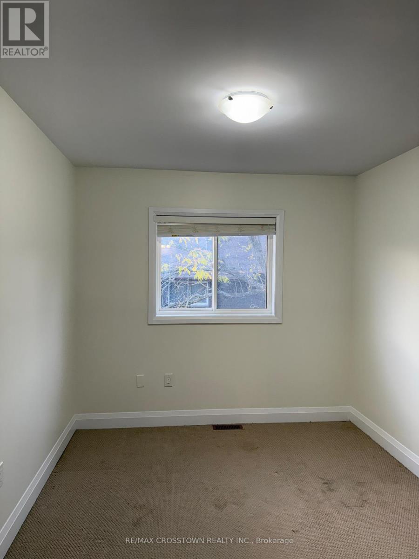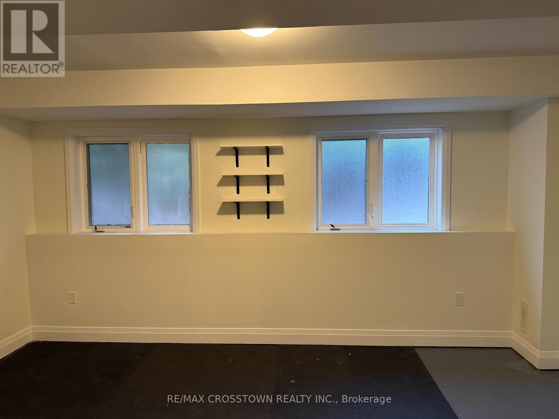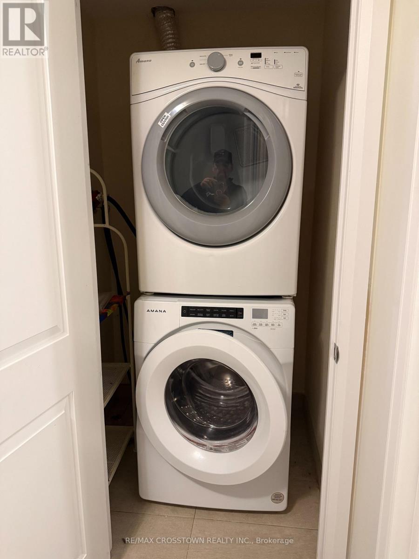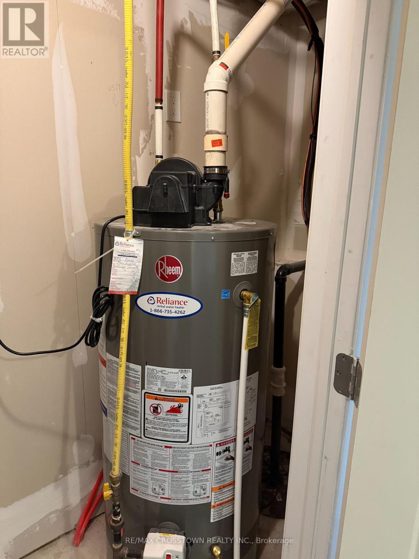5 - 376 Blake Street Barrie, Ontario L0K 1S0
$2,450 MonthlyParcel of Tied LandMaintenance, Parcel of Tied Land
$150 Monthly
Maintenance, Parcel of Tied Land
$150 MonthlyA PRIME LOCATION CLOSE TO THE BEACH! This executive townhome offers an unbeatable location with easy access to Hwy 400, Ridge Road, Penetanguishene Road, public transit, and the GO station. Nestled just steps away from Johnsons Beach, shopping, and vibrant downtown Barrie, you will be at the heart of it all! Step inside to discover 9 foot ceilings, gleaming h/w floors in the Living and Dining Rooms, and contemporary finishes that set the stage for upscale living. The open living/dining area is designed for entertaining and features a patio door w/o to the deck. The Kitchen features stainless steel appliances c/w an OTR Microwave. Upstairs, you'll find 3 bedrooms including a primary bedroom with private 4-pce. ensuite bathroom. The laundry facilities are conveniently located adjacent to the bedrooms on the top level. The finished above-grade lower level provides even more living space, featuring a spacious Family Room and a 2-pce. bathroom. (id:60365)
Property Details
| MLS® Number | S12481490 |
| Property Type | Single Family |
| Community Name | Codrington |
| EquipmentType | Water Heater |
| Features | In Suite Laundry |
| ParkingSpaceTotal | 2 |
| RentalEquipmentType | Water Heater |
| Structure | Deck |
Building
| BathroomTotal | 4 |
| BedroomsAboveGround | 3 |
| BedroomsTotal | 3 |
| Age | 6 To 15 Years |
| Appliances | Garage Door Opener Remote(s), Water Meter |
| BasementType | None |
| ConstructionStyleAttachment | Attached |
| CoolingType | Central Air Conditioning |
| ExteriorFinish | Brick, Stone |
| FoundationType | Poured Concrete |
| HalfBathTotal | 2 |
| HeatingFuel | Natural Gas |
| HeatingType | Forced Air |
| StoriesTotal | 3 |
| SizeInterior | 1500 - 2000 Sqft |
| Type | Row / Townhouse |
| UtilityWater | Municipal Water |
Parking
| Attached Garage | |
| Garage |
Land
| Acreage | No |
| LandscapeFeatures | Landscaped |
| Sewer | Sanitary Sewer |
Rooms
| Level | Type | Length | Width | Dimensions |
|---|---|---|---|---|
| Main Level | Kitchen | 2.76 m | 3.2 m | 2.76 m x 3.2 m |
| Main Level | Living Room | 3.56 m | 4.93 m | 3.56 m x 4.93 m |
| Main Level | Dining Room | 3.05 m | 3.2 m | 3.05 m x 3.2 m |
| Upper Level | Primary Bedroom | 3.3 m | 3.3 m | 3.3 m x 3.3 m |
| Upper Level | Bedroom 2 | 2.76 m | 3.2 m | 2.76 m x 3.2 m |
| Upper Level | Bedroom 3 | 3.05 m | 2.49 m | 3.05 m x 2.49 m |
| Ground Level | Family Room | 4.83 m | 3.15 m | 4.83 m x 3.15 m |
Utilities
| Cable | Installed |
| Electricity | Installed |
| Sewer | Installed |
https://www.realtor.ca/real-estate/29031075/5-376-blake-street-barrie-codrington-codrington
Greg Panetta
Salesperson
566 Bryne Drive Unit B1, 105880 &105965
Barrie, Ontario L4N 9P6

