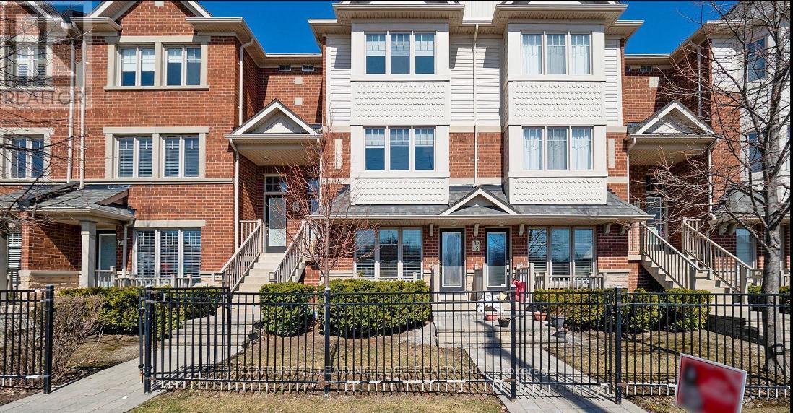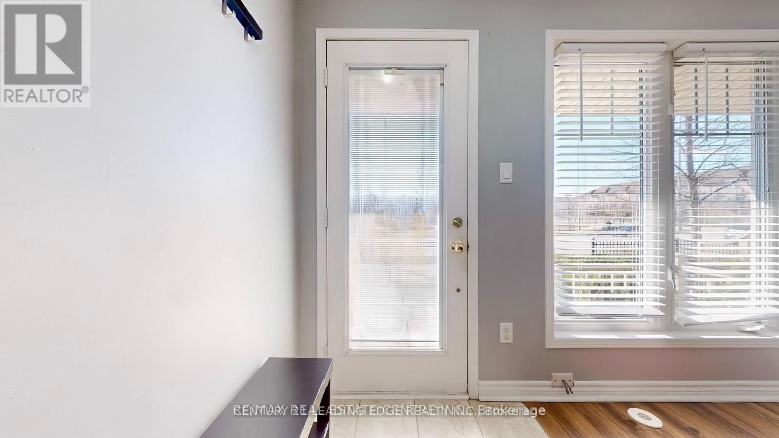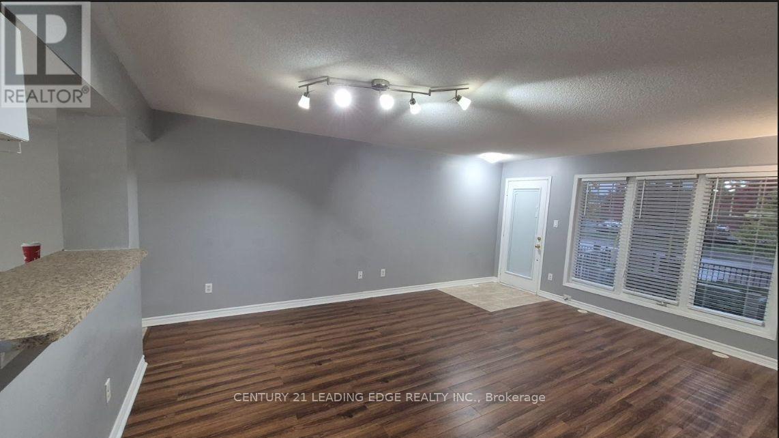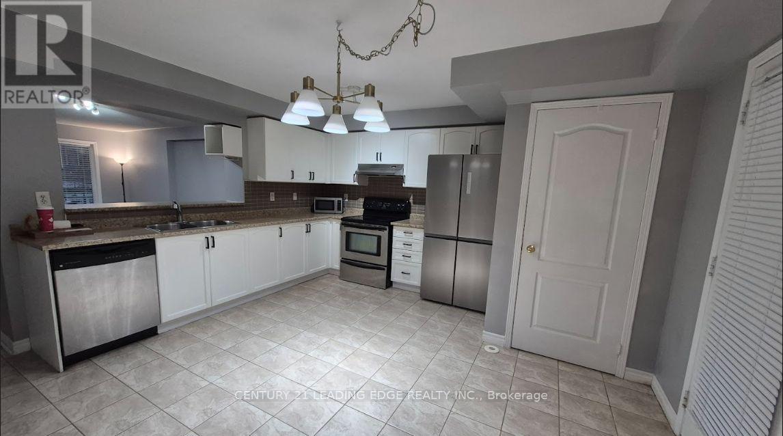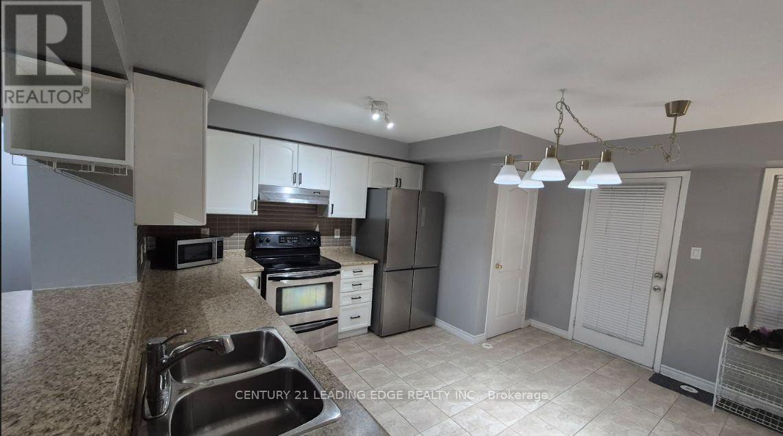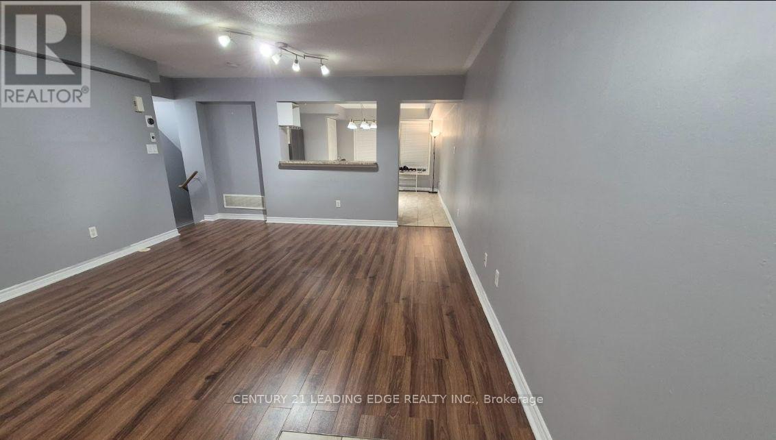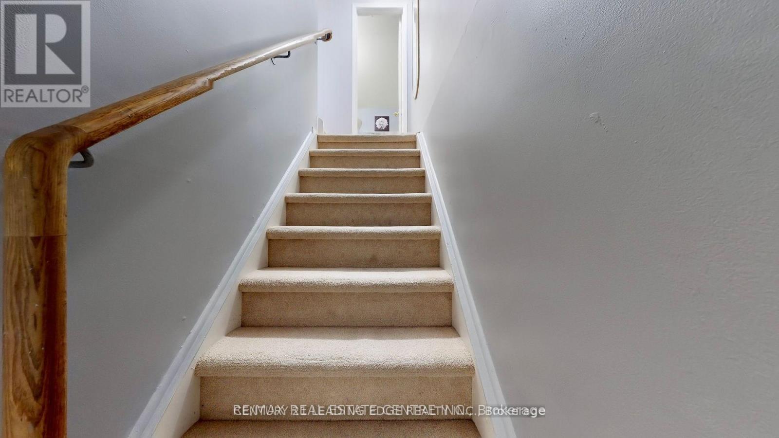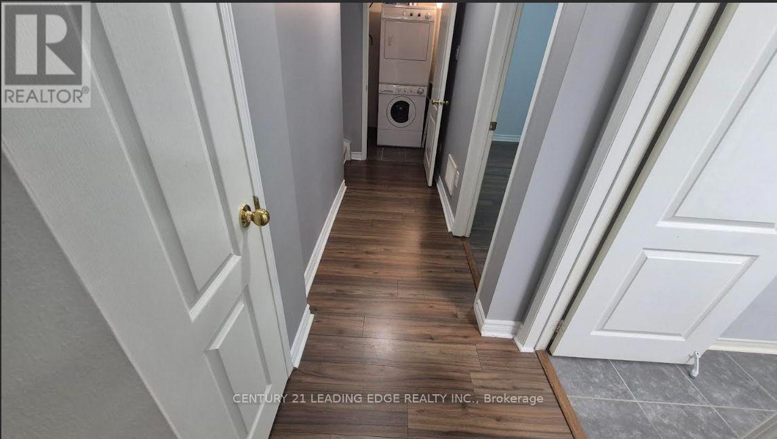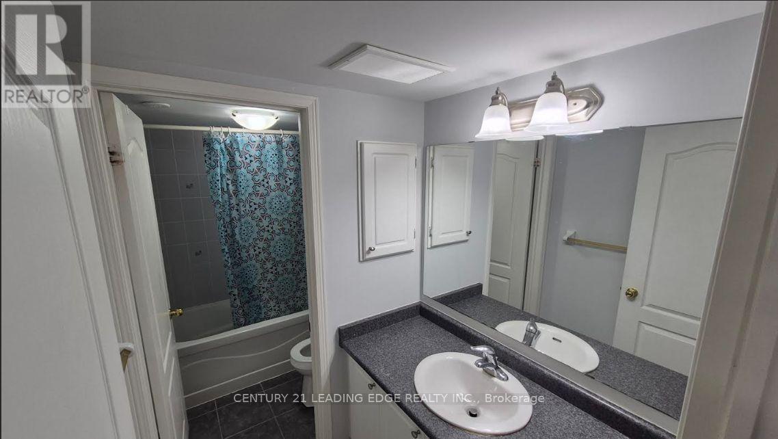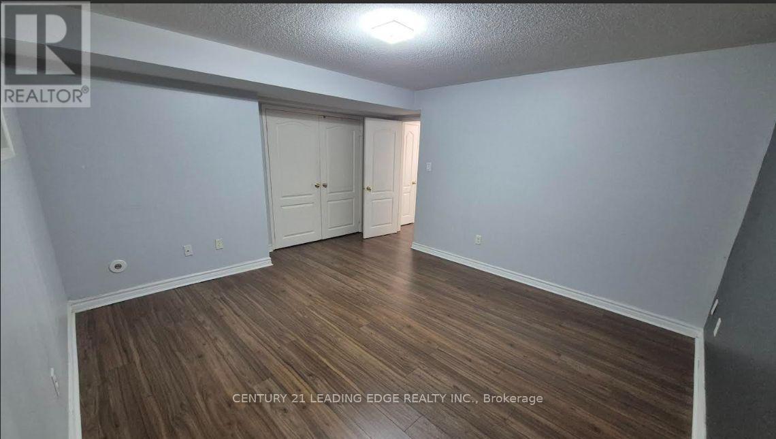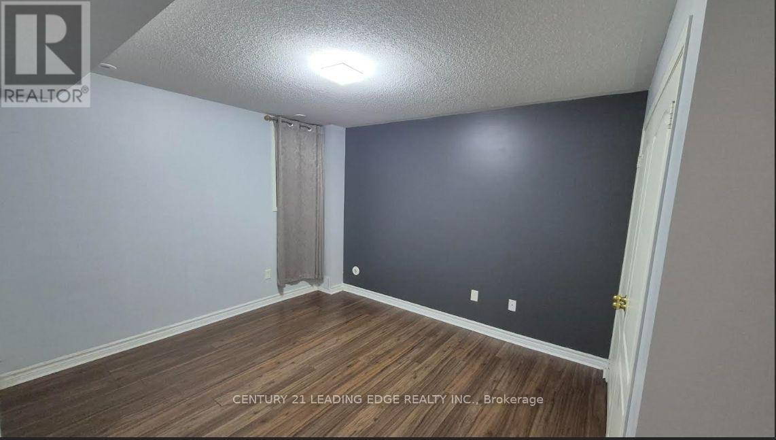5 - 3335 Thomas Street Mississauga, Ontario L5M 0P7
$2,675 Monthly
Rent this beautifully maintained stacked condo townhome in the heart of Churchill Meadows! With over 1,200 sq. ft. of living space, this 2-bedroom, 2-bathroom home offers a cozy yet spacious atmosphere. Wood floors throughout the home (carpet only on the stairs), the bright and airy main level boasts an open concept floor plan. Large eat-in kitchen with the convenient breakfast bar. Stainless steel appliances and generous counter space, walkout to the backyard patio, Summer BBQs. Downstairs, Two generously sized bedrooms and a full 3-piece bathroom, offering a private and quiet retreat. Located near Thomas St & Winston Churchill Blvd, this home is in a fantastic neighborhood with top-rated schools, parks, and shopping nearby. Commuters will love the direct access to the109 Bus at Winston Churchill, connecting you to Square One and Etobicoke with ease. (id:60365)
Property Details
| MLS® Number | W12496094 |
| Property Type | Single Family |
| Community Name | Churchill Meadows |
| CommunityFeatures | Pets Allowed With Restrictions |
| EquipmentType | Water Heater |
| ParkingSpaceTotal | 1 |
| RentalEquipmentType | Water Heater |
| Structure | Playground |
Building
| BathroomTotal | 2 |
| BedroomsAboveGround | 2 |
| BedroomsTotal | 2 |
| Amenities | Visitor Parking |
| Appliances | Dishwasher, Dryer, Hood Fan, Stove, Washer, Window Coverings, Refrigerator |
| BasementDevelopment | Finished |
| BasementType | Full (finished) |
| CoolingType | Central Air Conditioning |
| ExteriorFinish | Brick, Stone |
| FlooringType | Laminate, Ceramic |
| HalfBathTotal | 1 |
| HeatingFuel | Natural Gas |
| HeatingType | Forced Air |
| SizeInterior | 600 - 699 Sqft |
| Type | Row / Townhouse |
Parking
| Garage |
Land
| Acreage | No |
Rooms
| Level | Type | Length | Width | Dimensions |
|---|---|---|---|---|
| Lower Level | Primary Bedroom | 4.57 m | 3.89 m | 4.57 m x 3.89 m |
| Lower Level | Bedroom 2 | 3.53 m | 3.43 m | 3.53 m x 3.43 m |
| Main Level | Living Room | 5.64 m | 4.39 m | 5.64 m x 4.39 m |
| Main Level | Dining Room | 5.69 m | 4.39 m | 5.69 m x 4.39 m |
| Main Level | Kitchen | 4.57 m | 4.52 m | 4.57 m x 4.52 m |
Vijitha Bulathsinghala
Broker
6375 Dixie Rd #102
Mississauga, Ontario L5T 2E5

