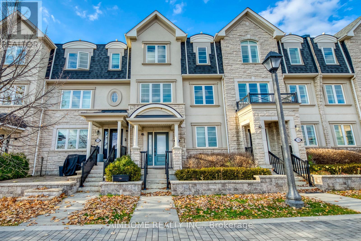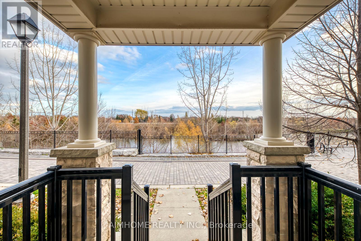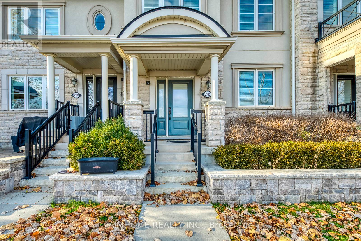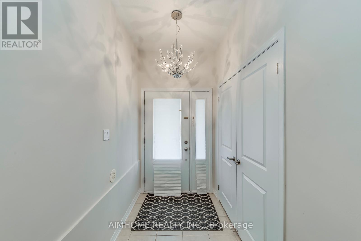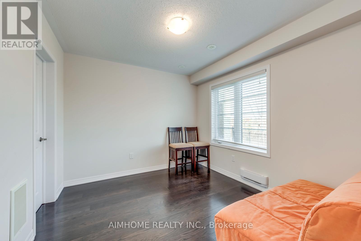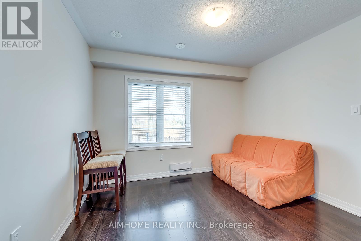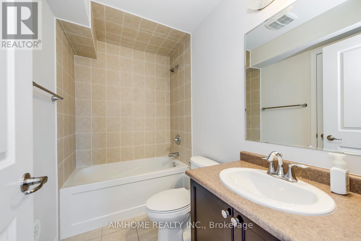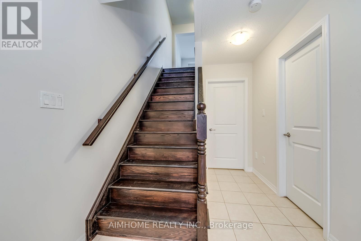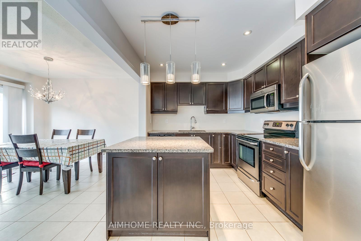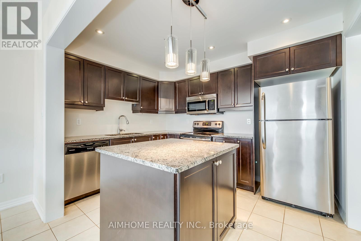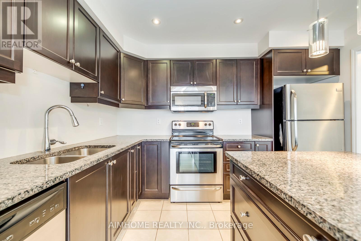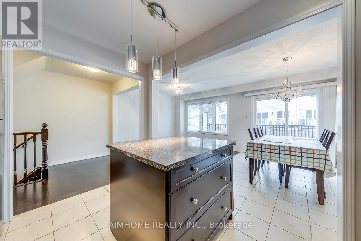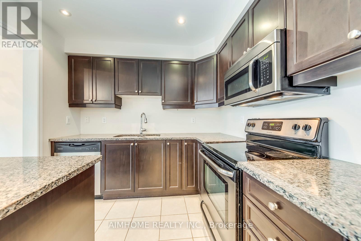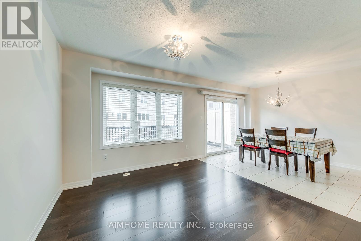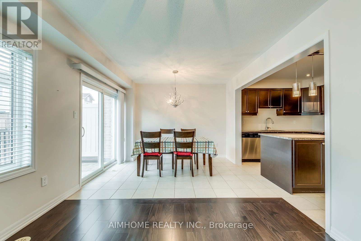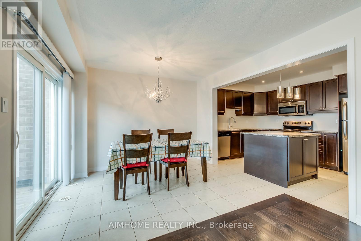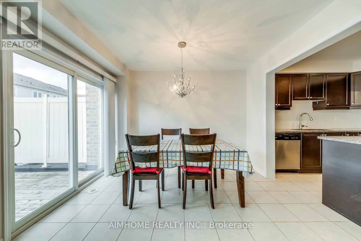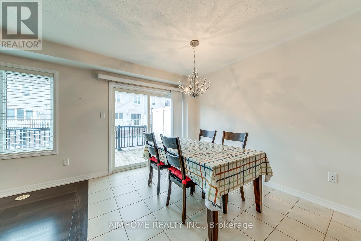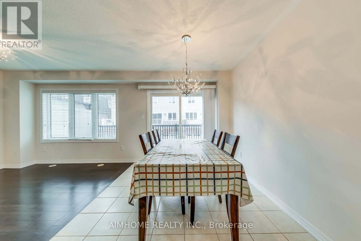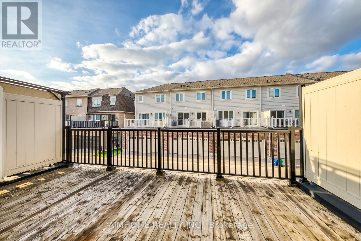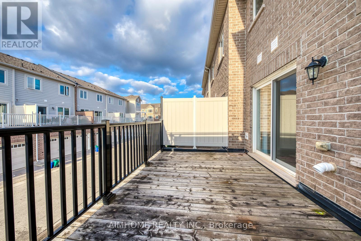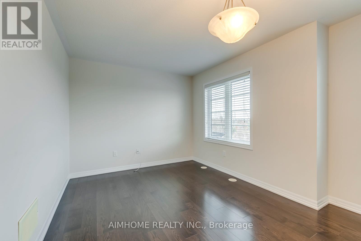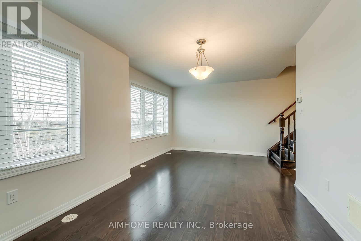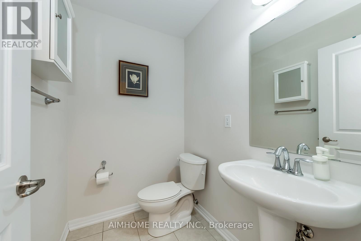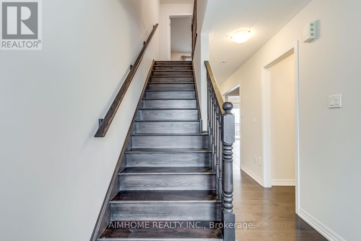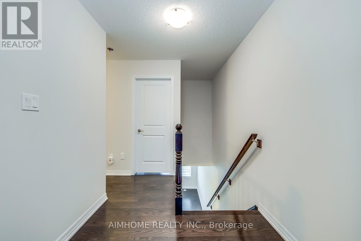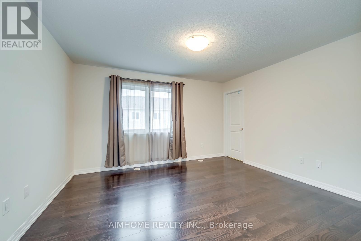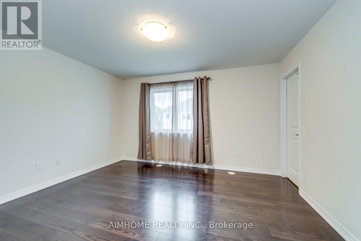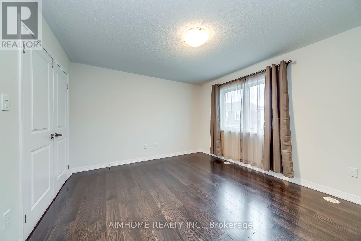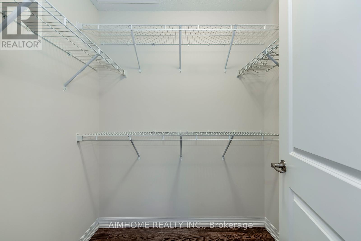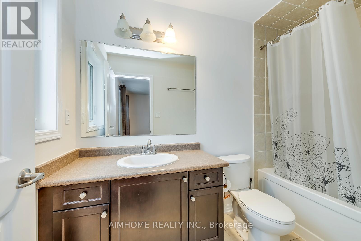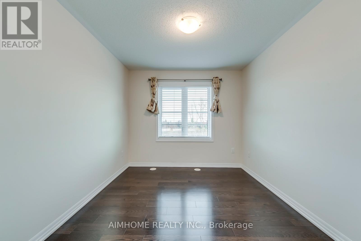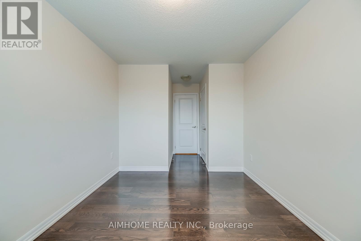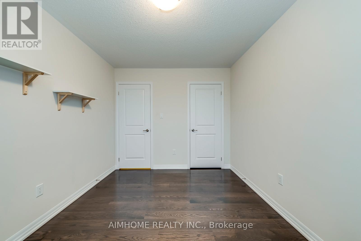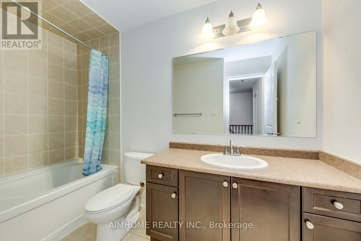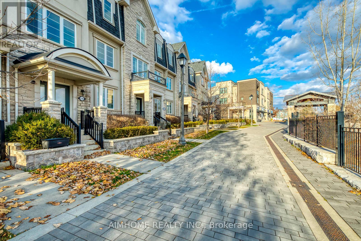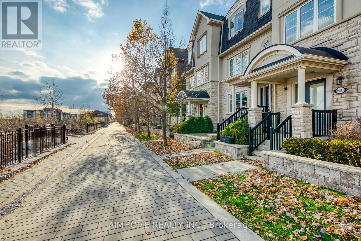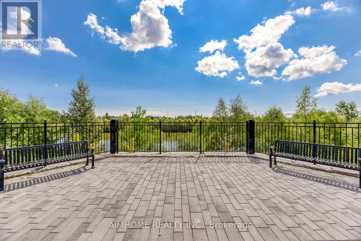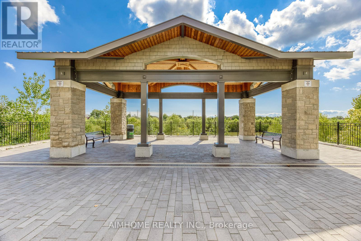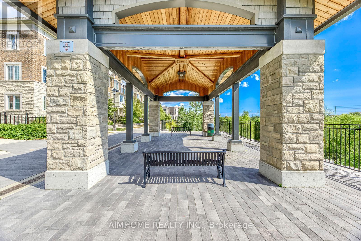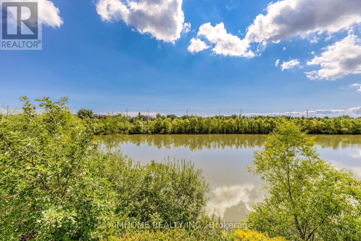5 - 3002 Preserve Drive Oakville, Ontario L6M 0V2
4 Bedroom
4 Bathroom
1500 - 2000 sqft
Central Air Conditioning
Forced Air
$3,700 Monthly
Welcome to Preserve Oakville city towns! This Mattamy Built Home With Spacious, 4 Beds, 4 Baths and 2 Car Garage Is Ready for You To Move In And Enjoy! 4th bedroom on ground floor with semi-ensuite & a big window. Convenient inside entrance to garage. Excellent location overlooking scenic pond & boardwalk. Quick access to most amenities (schools, hospital, public transit, shopping, park) & highways. White oaks secondary school catchment - Great school with IB program. A Must See! (id:60365)
Property Details
| MLS® Number | W12569286 |
| Property Type | Single Family |
| Community Name | 1008 - GO Glenorchy |
| EquipmentType | Water Heater |
| Features | Carpet Free |
| ParkingSpaceTotal | 2 |
| RentalEquipmentType | Water Heater |
Building
| BathroomTotal | 4 |
| BedroomsAboveGround | 4 |
| BedroomsTotal | 4 |
| Age | 6 To 15 Years |
| Appliances | Garage Door Opener Remote(s), Dishwasher, Dryer, Microwave, Stove, Washer, Refrigerator |
| BasementType | None |
| ConstructionStyleAttachment | Attached |
| CoolingType | Central Air Conditioning |
| ExteriorFinish | Brick, Stone |
| FlooringType | Ceramic |
| FoundationType | Concrete |
| HalfBathTotal | 1 |
| HeatingFuel | Natural Gas |
| HeatingType | Forced Air |
| StoriesTotal | 3 |
| SizeInterior | 1500 - 2000 Sqft |
| Type | Row / Townhouse |
| UtilityWater | Municipal Water |
Parking
| Attached Garage | |
| Garage |
Land
| Acreage | No |
| Sewer | Sanitary Sewer |
| SizeDepth | 60 Ft ,8 In |
| SizeFrontage | 19 Ft ,10 In |
| SizeIrregular | 19.9 X 60.7 Ft |
| SizeTotalText | 19.9 X 60.7 Ft |
Rooms
| Level | Type | Length | Width | Dimensions |
|---|---|---|---|---|
| Second Level | Living Room | 19.08 m | 12.88 m | 19.08 m x 12.88 m |
| Second Level | Family Room | 12.8 m | 10.9 m | 12.8 m x 10.9 m |
| Second Level | Dining Room | 12.8 m | 8.6 m | 12.8 m x 8.6 m |
| Second Level | Kitchen | 13.28 m | 10.08 m | 13.28 m x 10.08 m |
| Third Level | Primary Bedroom | 12.38 m | 12.38 m | 12.38 m x 12.38 m |
| Third Level | Bedroom 2 | 11.9 m | 9.26 m | 11.9 m x 9.26 m |
| Third Level | Bedroom 3 | 11.9 m | 8.8 m | 11.9 m x 8.8 m |
| Third Level | Bathroom | 7.9 m | 5.28 m | 7.9 m x 5.28 m |
| Ground Level | Bedroom 4 | 12.18 m | 10.36 m | 12.18 m x 10.36 m |
Dominic Wang
Salesperson
Aimhome Realty Inc.
1140 Burnhamthorpe Rd W#111
Mississauga, Ontario L5C 4E9
1140 Burnhamthorpe Rd W#111
Mississauga, Ontario L5C 4E9

