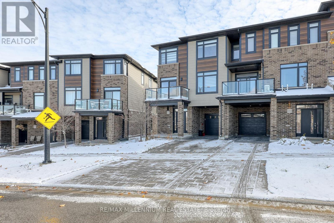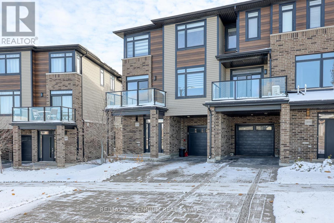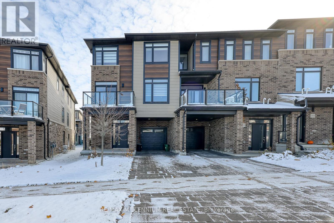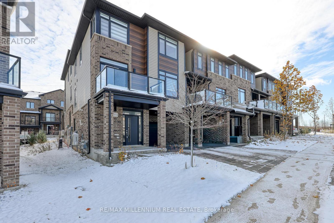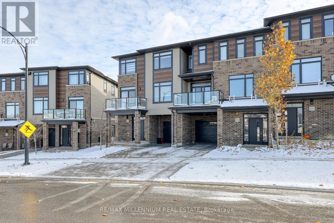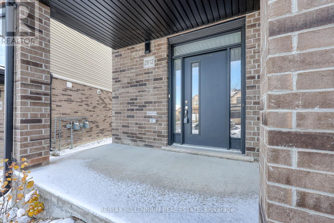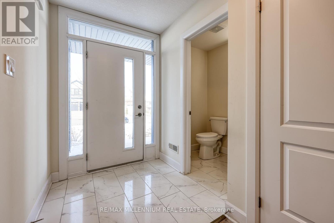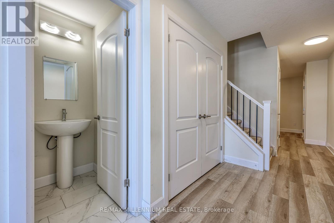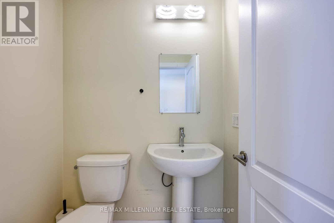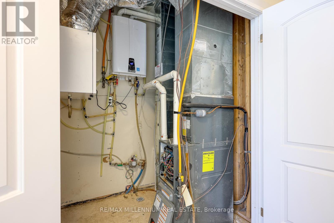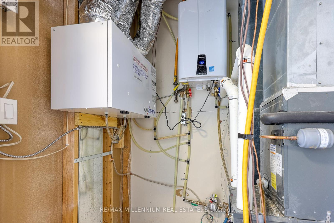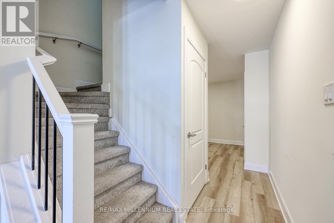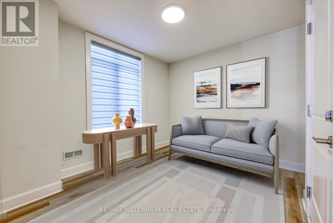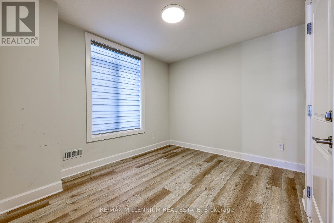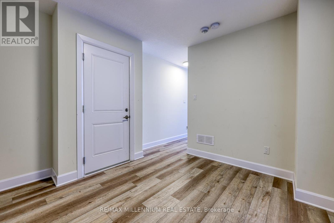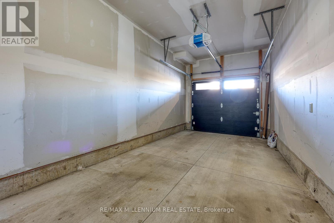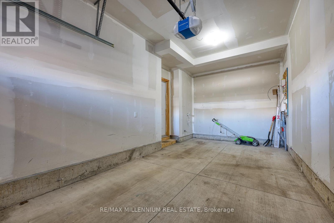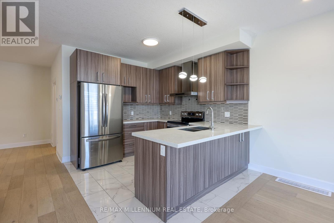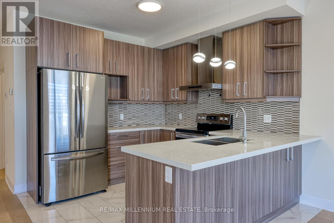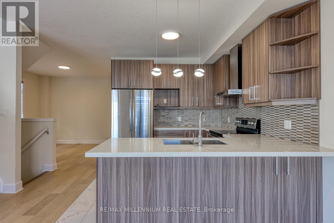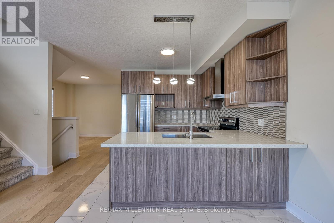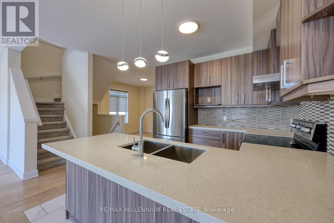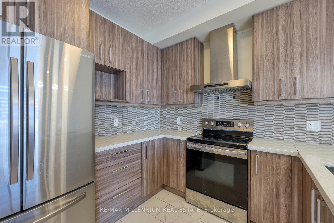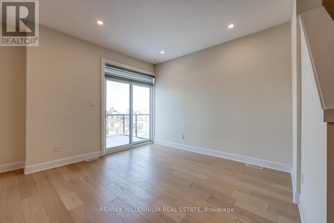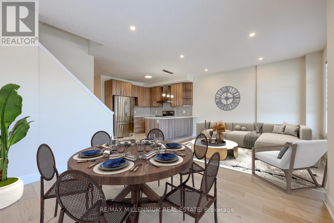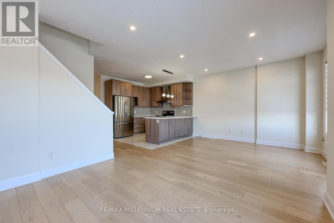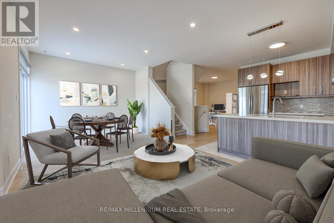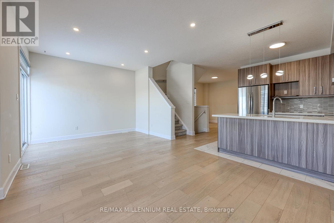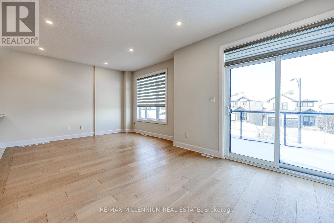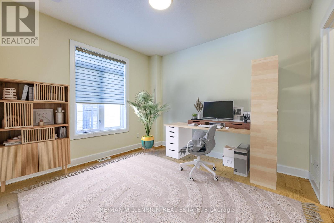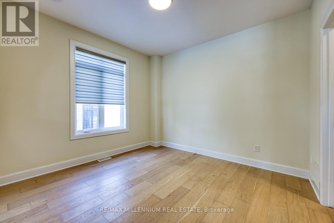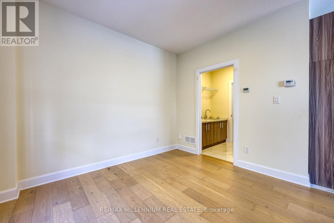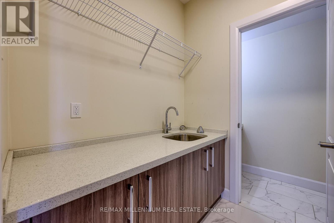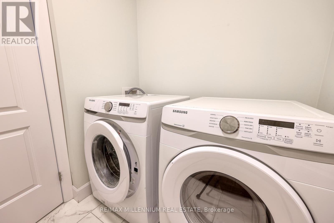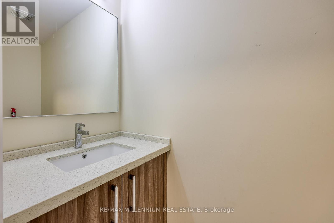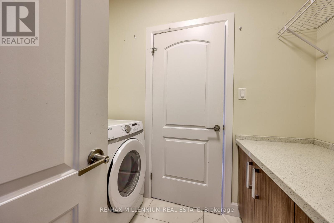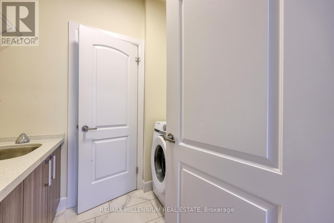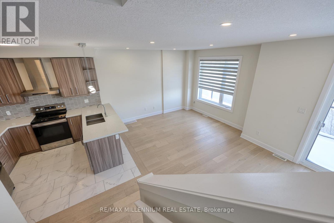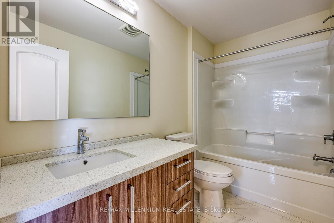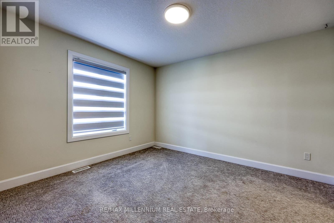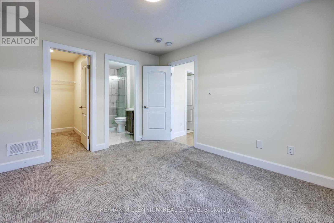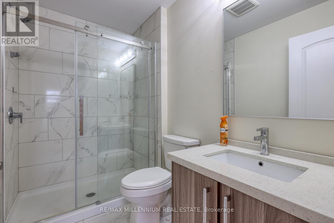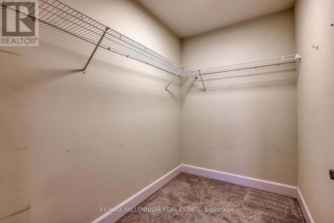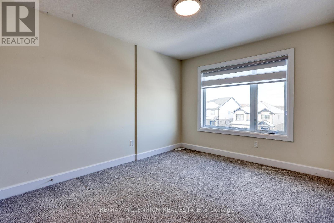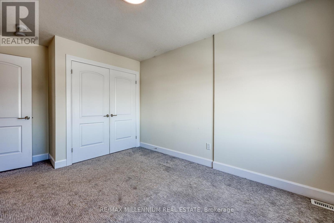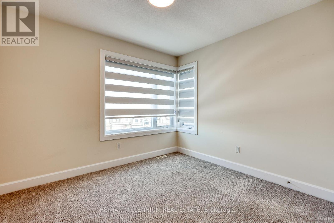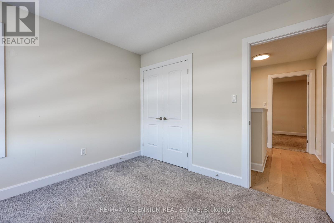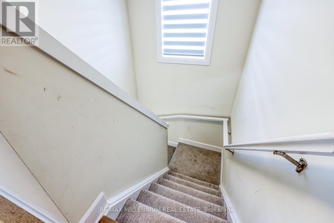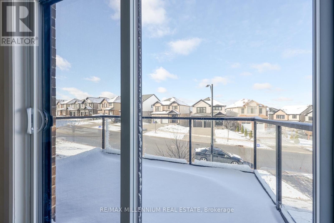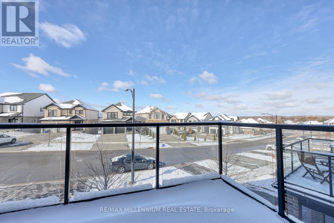5 - 2612 Sheffield Boulevard London South, Ontario N6M 0J4
$509,000Maintenance,
$75 Monthly
Maintenance,
$75 Monthly[[Welcome To This 2021 Built End Unit 3 Bedrooms & 4 Washrooms Townhouse]] | ((End Unit That Feels Just Like a Semi Detached)) State of The Art Floor Plan With Ground Level Offers Flex Room Offers Versatility For Home Based Office, Guest Room, Playroom, Home Gym | Ground Level 2pc Powder & Access To The 1 Car Garage | Upper Floor Features Huge Living Room & Dining Room and a Separate Family Room, Kitchen, Balcony, Laundry Room & 2pc Washroom | Highly Upgraded Kitchen With Quartz Counter Tops, Stainless Steel Appliances, Taller Cabinets, Backsplash, Hanging Lights Over The Sink | Generous Size Family Room | Upper Level With 3 Bedrooms and 2 Full Washrooms | Primary Bedroom With 4pc Ensuite and a Huge Walk-in Closet Lots of Natural Light Throughout The House | 3 Parkings in Total, 2 On The Driveway and 1 Car Garage | Upgraded Zebra Window Covering Throughout The House | (id:60365)
Property Details
| MLS® Number | X12558746 |
| Property Type | Single Family |
| Community Name | South U |
| CommunityFeatures | Pets Allowed With Restrictions |
| EquipmentType | Water Heater |
| Features | Balcony |
| ParkingSpaceTotal | 3 |
| RentalEquipmentType | Water Heater |
Building
| BathroomTotal | 4 |
| BedroomsAboveGround | 3 |
| BedroomsBelowGround | 1 |
| BedroomsTotal | 4 |
| Appliances | Dishwasher, Dryer, Hood Fan, Stove, Washer, Refrigerator |
| BasementType | None |
| CoolingType | Central Air Conditioning |
| ExteriorFinish | Brick, Vinyl Siding |
| FlooringType | Laminate, Carpeted |
| FoundationType | Poured Concrete |
| HalfBathTotal | 2 |
| HeatingFuel | Natural Gas |
| HeatingType | Forced Air |
| StoriesTotal | 2 |
| SizeInterior | 1600 - 1799 Sqft |
| Type | Row / Townhouse |
Parking
| Garage |
Land
| Acreage | No |
Rooms
| Level | Type | Length | Width | Dimensions |
|---|---|---|---|---|
| Second Level | Primary Bedroom | 3.77 m | 3.37 m | 3.77 m x 3.37 m |
| Second Level | Bedroom 2 | 3.09 m | 4.46 m | 3.09 m x 4.46 m |
| Second Level | Bedroom 3 | 3.24 m | 2.88 m | 3.24 m x 2.88 m |
| Main Level | Living Room | 6.44 m | 4.02 m | 6.44 m x 4.02 m |
| Main Level | Dining Room | 6.44 m | 4.02 m | 6.44 m x 4.02 m |
| Main Level | Family Room | 3.49 m | 3.36 m | 3.49 m x 3.36 m |
| Ground Level | Den | 3.24 m | 3.36 m | 3.24 m x 3.36 m |
https://www.realtor.ca/real-estate/29118290/5-2612-sheffield-boulevard-london-south-south-u-south-u
Kanwaljeet Sehmby
Salesperson
81 Zenway Blvd #25
Woodbridge, Ontario L4H 0S5

