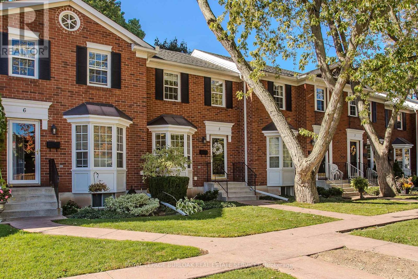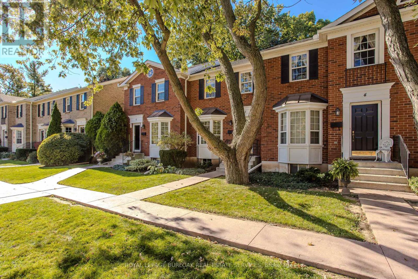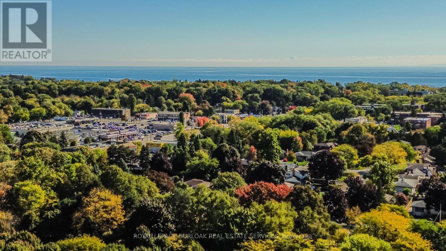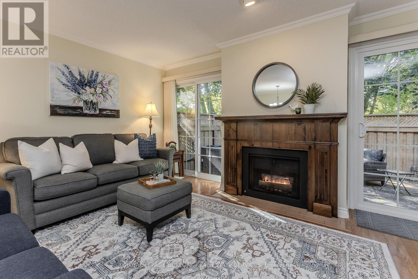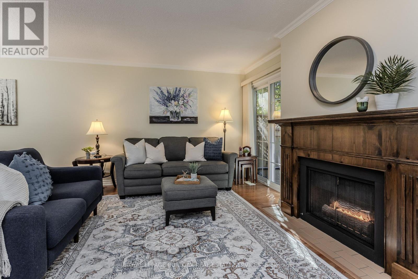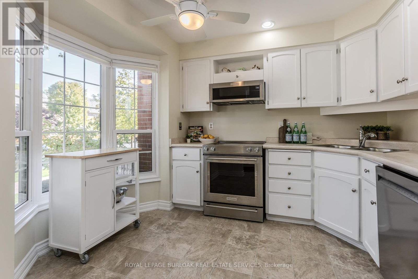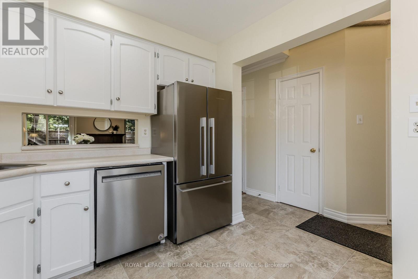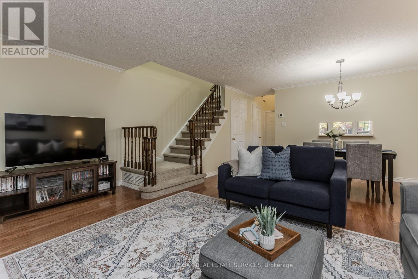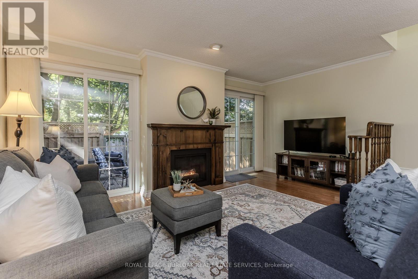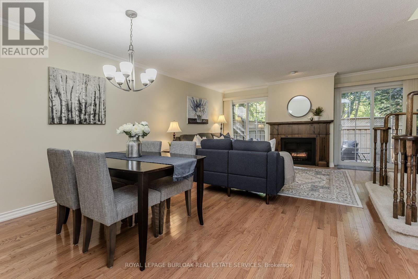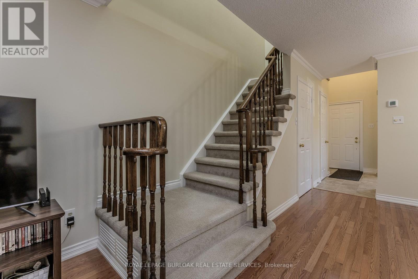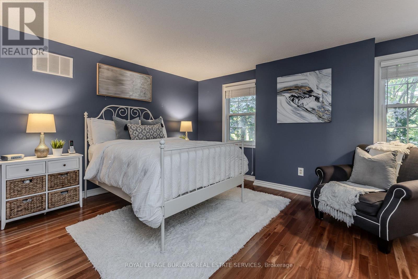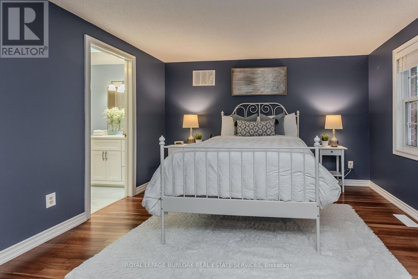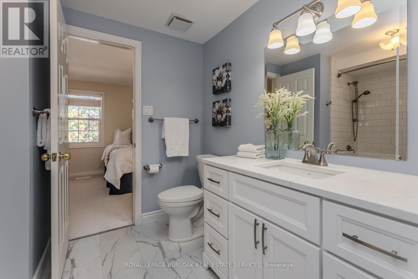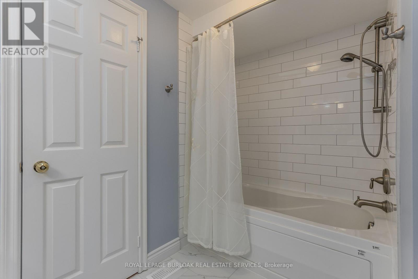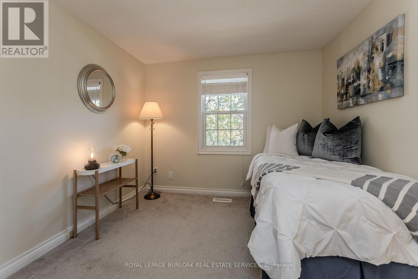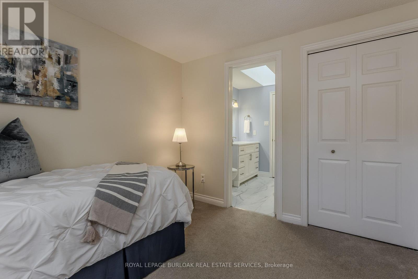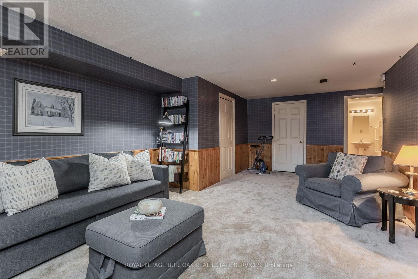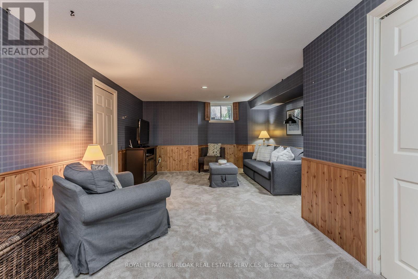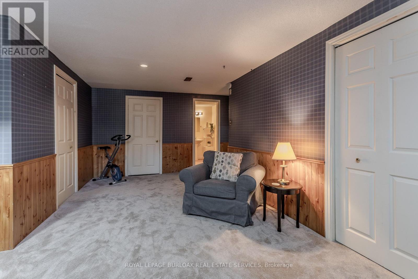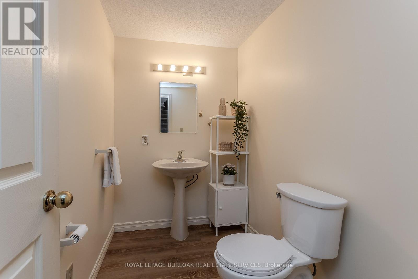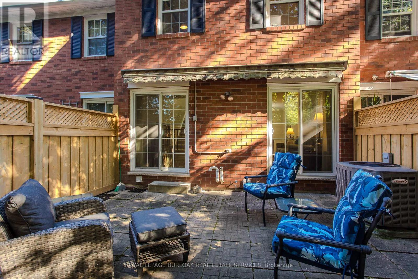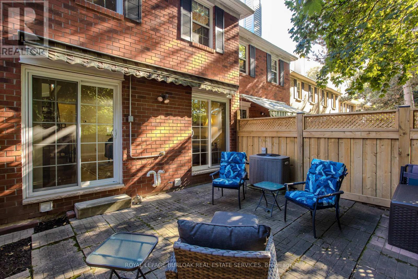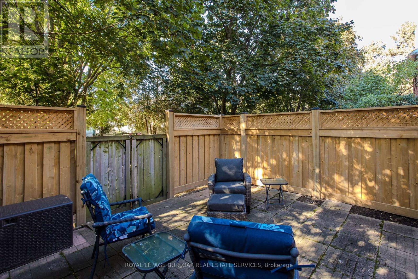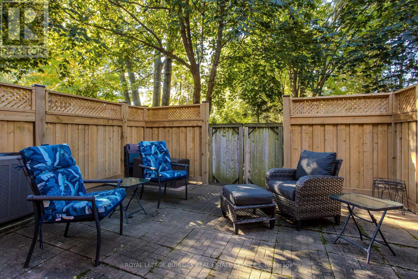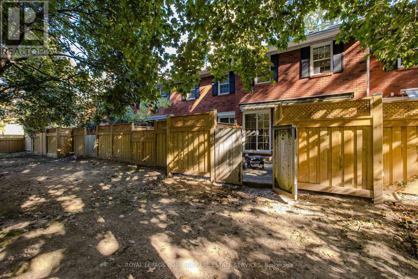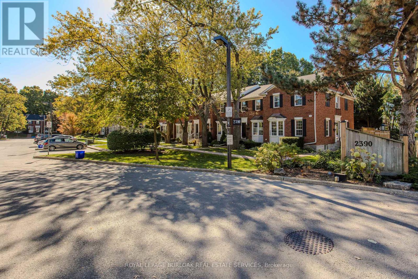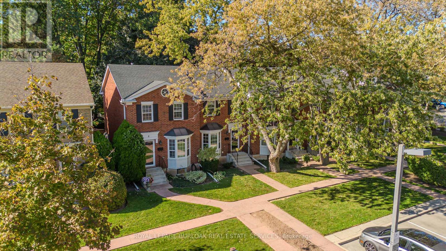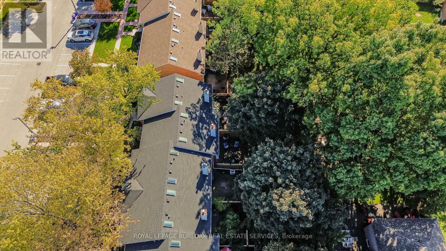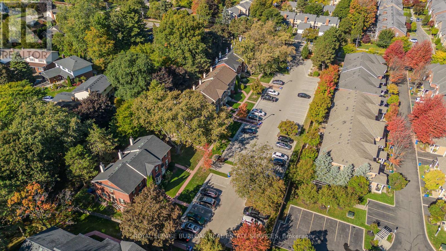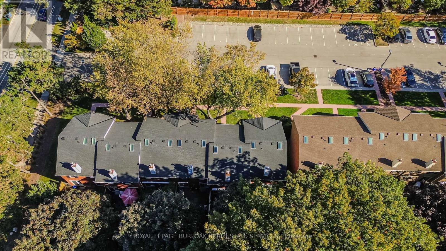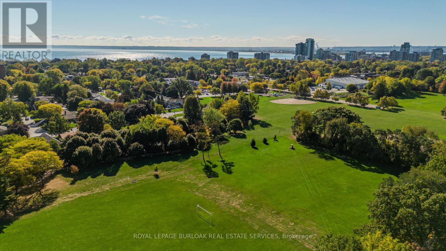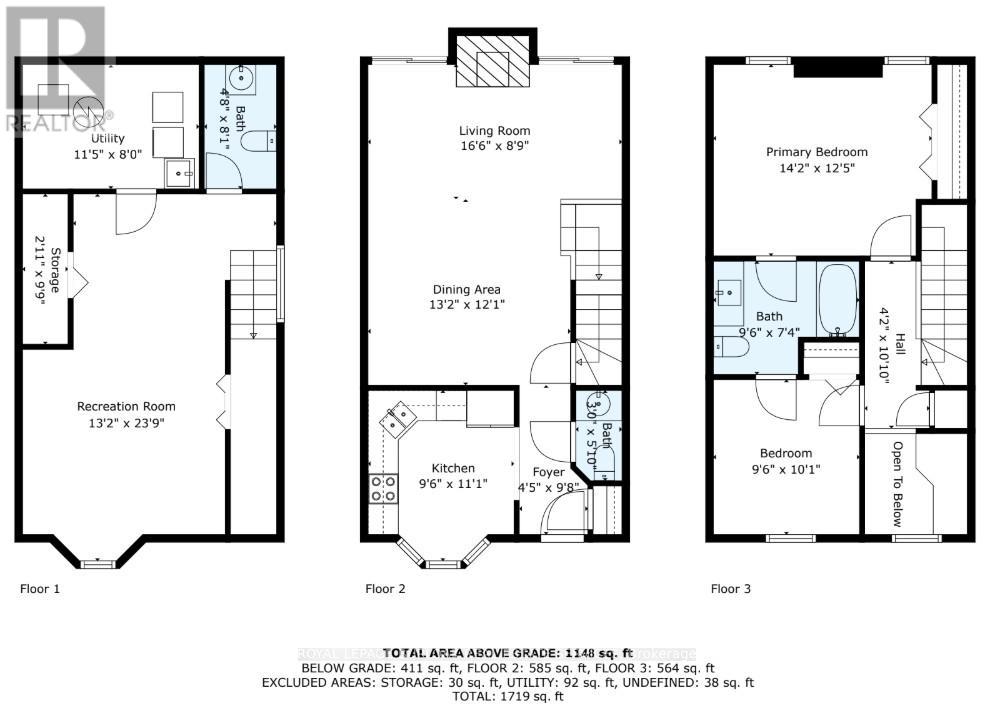5 - 2390 Woodward Avenue Burlington, Ontario L7R 1T9
$699,999Maintenance, Common Area Maintenance, Insurance
$580.23 Monthly
Maintenance, Common Area Maintenance, Insurance
$580.23 MonthlyDiscover stylish, worry-free living in this charming condo townhouse nestled in an unbeatable Central Burlington location perfect for growing families seeking both convenience and community. With two parking spots and exterior maintenance taken care of, you'll have more time to enjoy everything this vibrant neighbourhood offers, including direct access to Central Park, playgrounds, trails, library, and recreation at your doorstep. Step inside to an inviting open-concept main floor, filled with natural light and warmth. Hardwood flooring flows throughout the main floor, enhancing the bright living and dining areas. The timeless kitchen features a large bay window, ample cabinetry, and stainless steel appliances ideal for family meals and morning coffee. The dining area seamlessly opens to the cozy living room, complete with a charming wood mantle fireplace and dual French door walkouts to the private patio. A convenient 2pc powder room completes the level. Upstairs, the spacious primary bedroom offers a peaceful retreat with hardwood flooring. The beautifully renovated 4pc main bathroom (2021) showcases a quartz countertop and modern tile finishes. An additional well-sized bedroom with newer carpet (2021) also enjoys ensuite privilege perfect for children or guests. The fully finished lower level extends your living space with a versatile rec room accented by wood wainscoting ideal for a playroom, teen lounge, or home office as well as an additional 2pc bathroom. Outside, enjoy a fully fenced stamped concrete patio, offering a private space for outdoor dining, barbecues, and family time under mature trees. With recent updates including roof, eaves, and skylights (approx. 2 years ago), this home offers peace of mind. A rare opportunity to enjoy a family-friendly lifestyle in the heart of Burlington close to top schools, parks, shopping, dining, and transit. Move in and make it your own. (id:60365)
Property Details
| MLS® Number | W12465293 |
| Property Type | Single Family |
| Community Name | Brant |
| AmenitiesNearBy | Hospital, Park, Place Of Worship |
| CommunityFeatures | Pet Restrictions |
| EquipmentType | Water Heater |
| Features | Cul-de-sac |
| ParkingSpaceTotal | 2 |
| RentalEquipmentType | Water Heater |
| Structure | Patio(s) |
Building
| BathroomTotal | 3 |
| BedroomsAboveGround | 2 |
| BedroomsTotal | 2 |
| Age | 31 To 50 Years |
| Appliances | Dishwasher, Dryer, Microwave, Stove, Washer, Window Coverings, Refrigerator |
| BasementDevelopment | Finished |
| BasementType | Full (finished) |
| CoolingType | Central Air Conditioning |
| ExteriorFinish | Brick, Shingles |
| FoundationType | Concrete |
| HalfBathTotal | 2 |
| HeatingFuel | Natural Gas |
| HeatingType | Forced Air |
| StoriesTotal | 2 |
| SizeInterior | 1000 - 1199 Sqft |
| Type | Row / Townhouse |
Parking
| No Garage |
Land
| Acreage | No |
| FenceType | Fenced Yard |
| LandAmenities | Hospital, Park, Place Of Worship |
| ZoningDescription | Rm2 |
Rooms
| Level | Type | Length | Width | Dimensions |
|---|---|---|---|---|
| Second Level | Primary Bedroom | 4.31 m | 3.74 m | 4.31 m x 3.74 m |
| Second Level | Bathroom | 2.89 m | 2.23 m | 2.89 m x 2.23 m |
| Second Level | Bedroom | 2.89 m | 3.07 m | 2.89 m x 3.07 m |
| Basement | Utility Room | 3.47 m | 2.43 m | 3.47 m x 2.43 m |
| Basement | Bathroom | 1.42 m | 2.46 m | 1.42 m x 2.46 m |
| Basement | Other | 0.88 m | 2.97 m | 0.88 m x 2.97 m |
| Main Level | Kitchen | 2.89 m | 3.37 m | 2.89 m x 3.37 m |
| Main Level | Living Room | 5.02 m | 2.66 m | 5.02 m x 2.66 m |
| Main Level | Bathroom | 0.91 m | 1.77 m | 0.91 m x 1.77 m |
| Main Level | Dining Room | 4.01 m | 3.68 m | 4.01 m x 3.68 m |
| Main Level | Living Room | 5.02 m | 2.66 m | 5.02 m x 2.66 m |
https://www.realtor.ca/real-estate/28996318/5-2390-woodward-avenue-burlington-brant-brant
Tanya Rocca
Salesperson

