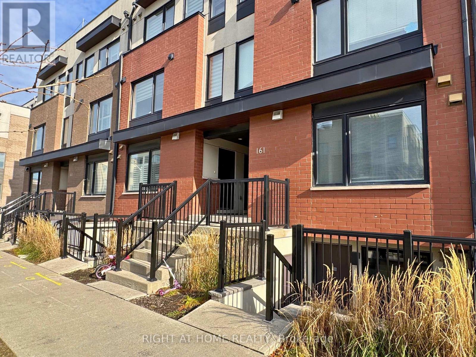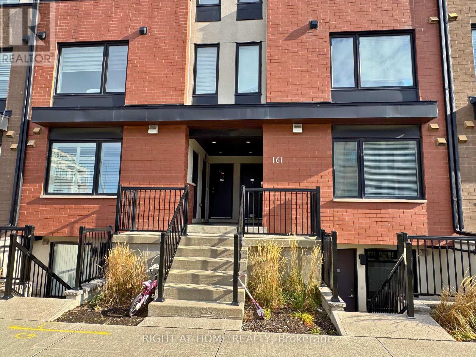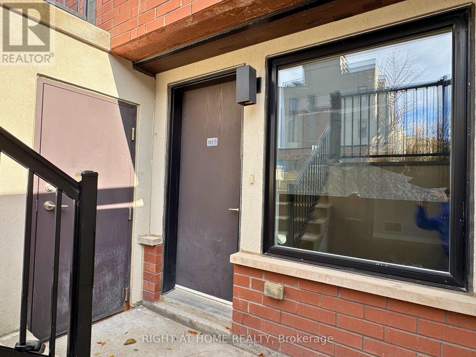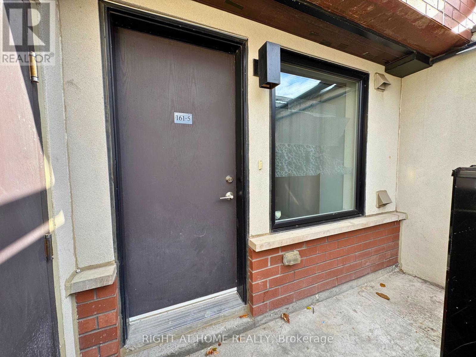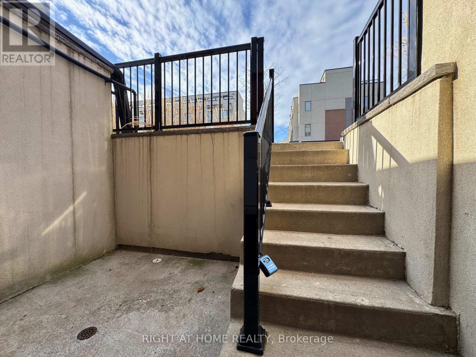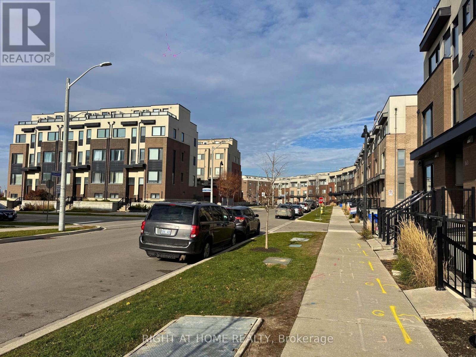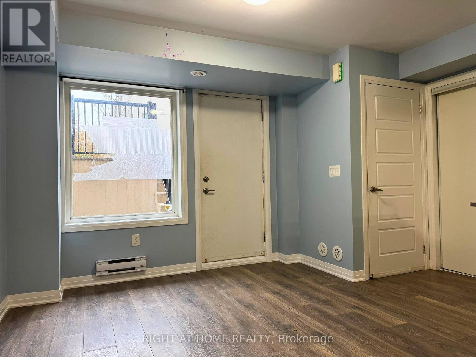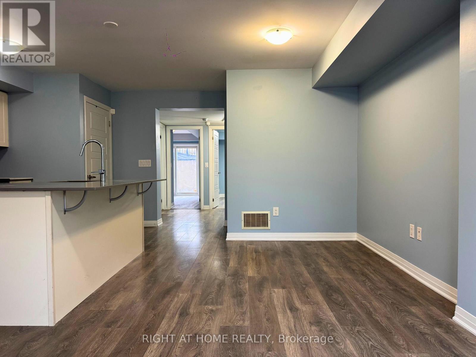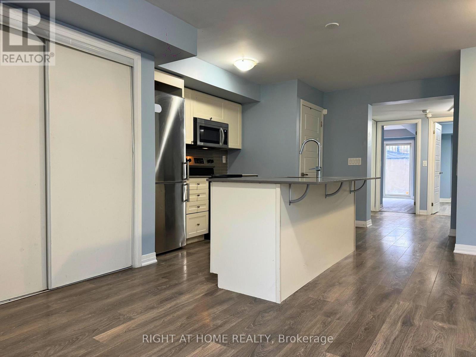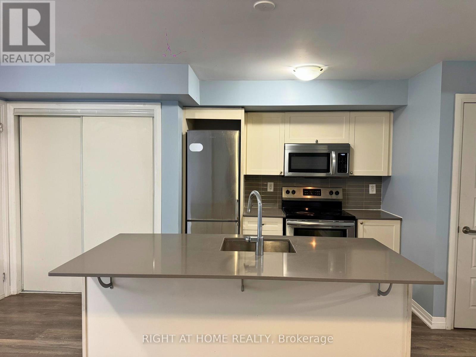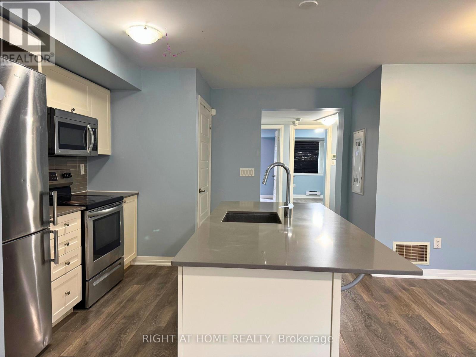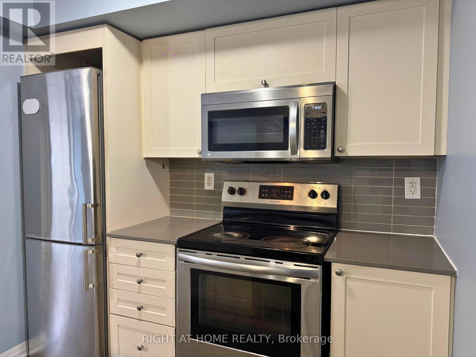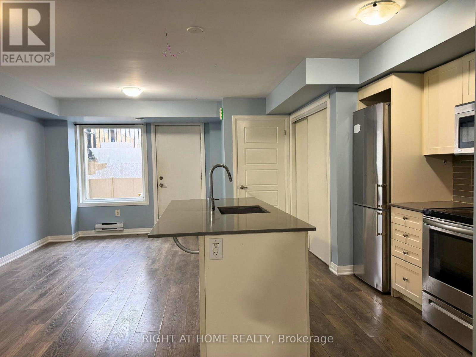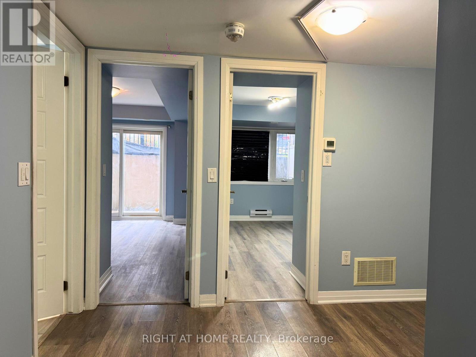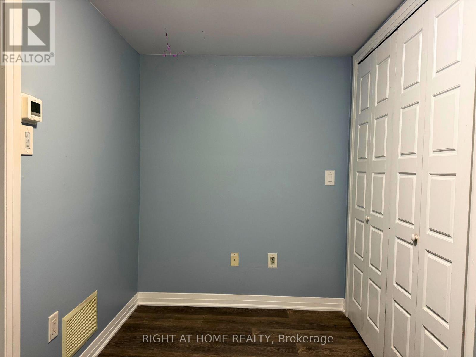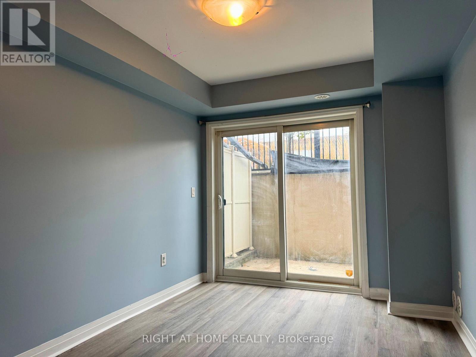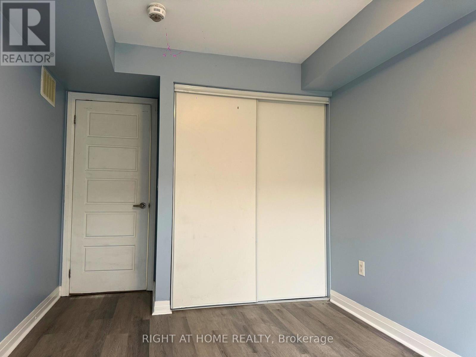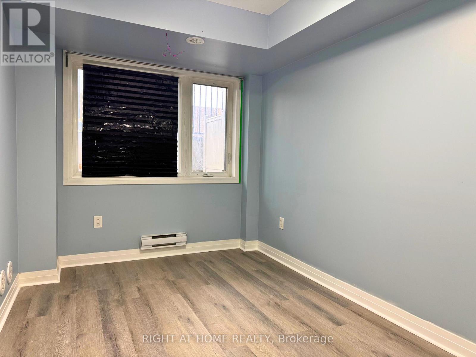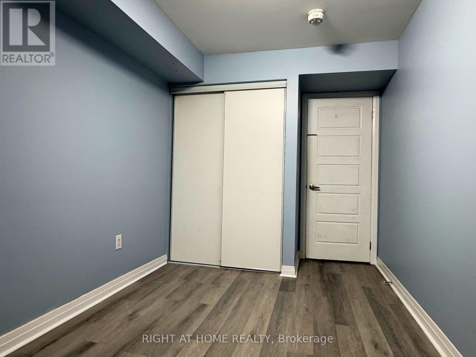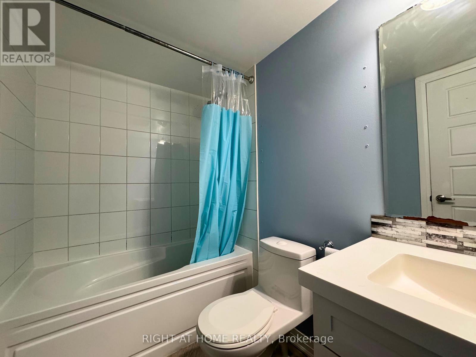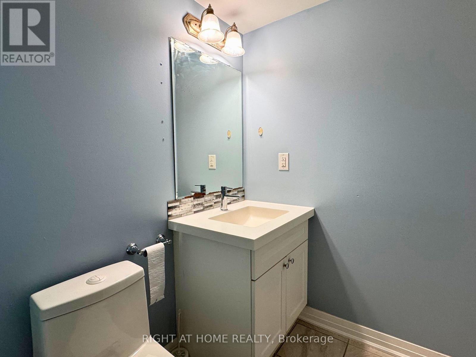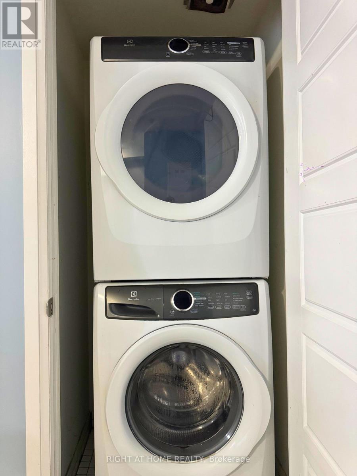5 - 161 William Duncan Road Toronto, Ontario M3K 0B5
3 Bedroom
1 Bathroom
800 - 899 sqft
Central Air Conditioning
Forced Air
$2,450 Monthly
Welcome To This Beautifully Maintained Condo Offering 2 Spacious Bedrooms, A Versatile Den, And A Modern 1-Bathroom Layout Perfect For A Young Family Looking For Comfort And Convenience. Fabulous Downsview Park Community. Front And Rear Terraces. Modern Kitchen Granite Centre Island/Breakfast Bar. Laminate Floors Throughout. Close To Humber River Hospital, York University, Yorkdale Mall, Parks, School, Library. Shuttle Bus Direct To Downsview Subway Station, Public Transit ... (id:60365)
Property Details
| MLS® Number | W12577170 |
| Property Type | Single Family |
| Community Name | Downsview-Roding-CFB |
| CommunityFeatures | Pets Allowed With Restrictions |
| EquipmentType | Water Heater |
| ParkingSpaceTotal | 1 |
| RentalEquipmentType | Water Heater |
Building
| BathroomTotal | 1 |
| BedroomsAboveGround | 2 |
| BedroomsBelowGround | 1 |
| BedroomsTotal | 3 |
| Appliances | Dishwasher, Dryer, Hood Fan, Stove, Washer, Refrigerator |
| BasementType | None |
| CoolingType | Central Air Conditioning |
| ExteriorFinish | Brick |
| FlooringType | Laminate |
| HeatingFuel | Natural Gas |
| HeatingType | Forced Air |
| SizeInterior | 800 - 899 Sqft |
| Type | Row / Townhouse |
Parking
| Garage |
Land
| Acreage | No |
Rooms
| Level | Type | Length | Width | Dimensions |
|---|---|---|---|---|
| Ground Level | Living Room | 5.33 m | 2.53 m | 5.33 m x 2.53 m |
| Ground Level | Dining Room | 5.33 m | 2.62 m | 5.33 m x 2.62 m |
| Ground Level | Kitchen | 2.59 m | 2.59 m | 2.59 m x 2.59 m |
| Ground Level | Bedroom | 3.66 m | 2.17 m | 3.66 m x 2.17 m |
| Ground Level | Bedroom 2 | 3.66 m | 2.17 m | 3.66 m x 2.17 m |
| Ground Level | Den | 1.56 m | 3.38 m | 1.56 m x 3.38 m |
Hiep Nguyen
Salesperson
Right At Home Realty
480 Eglinton Ave West #30, 106498
Mississauga, Ontario L5R 0G2
480 Eglinton Ave West #30, 106498
Mississauga, Ontario L5R 0G2

