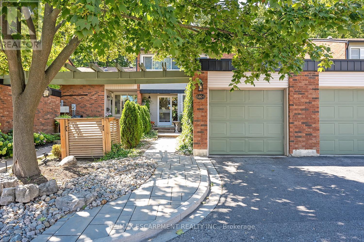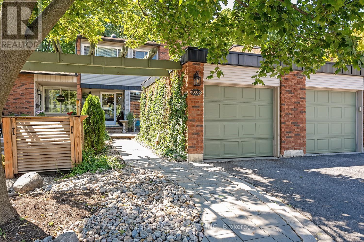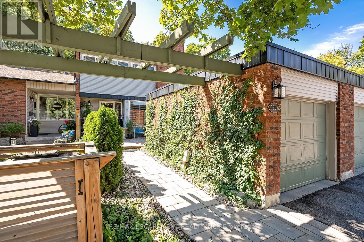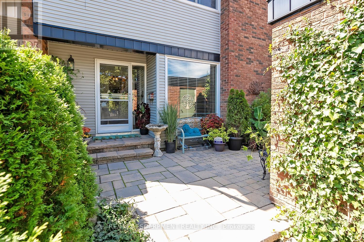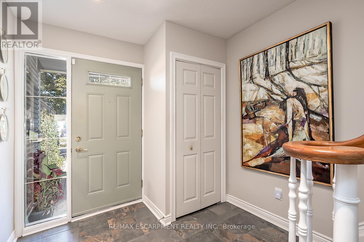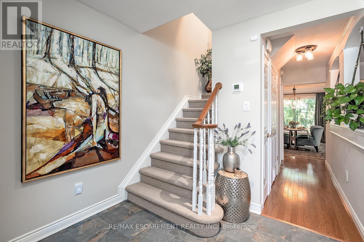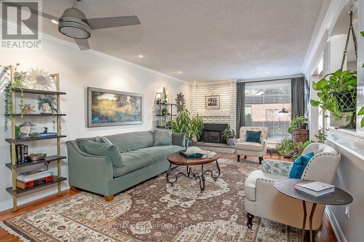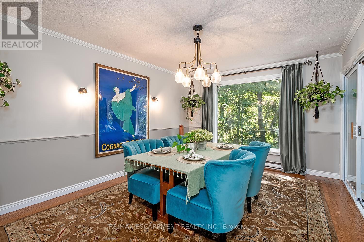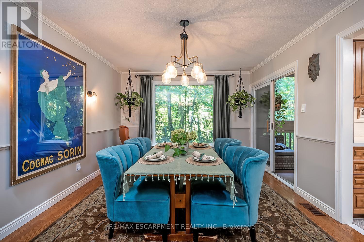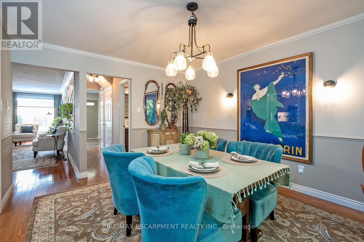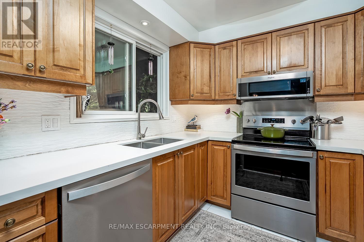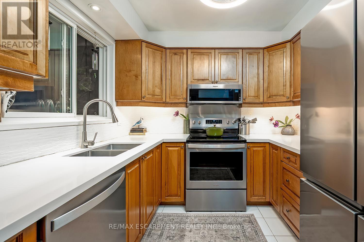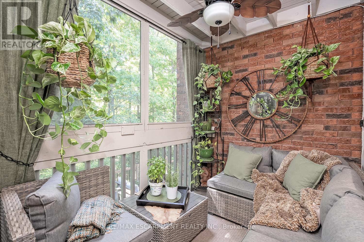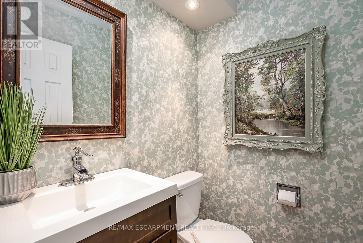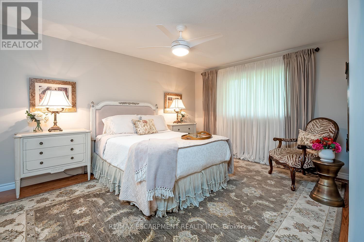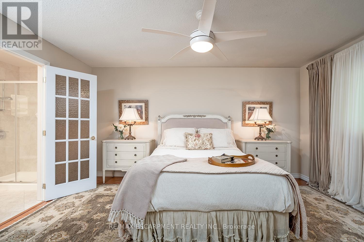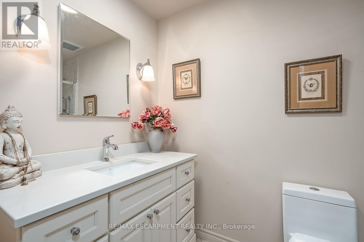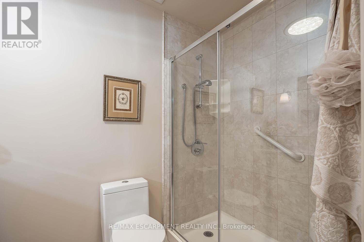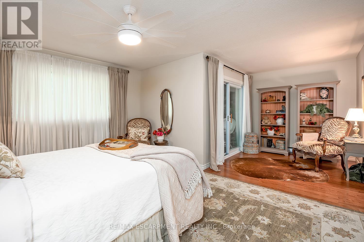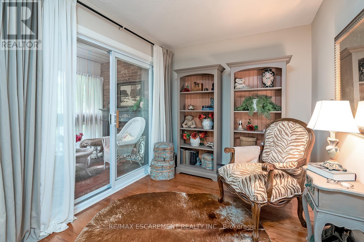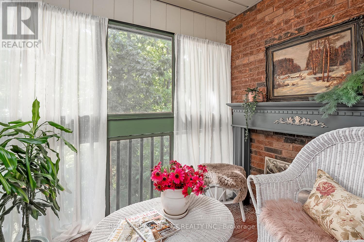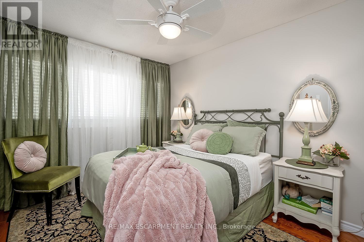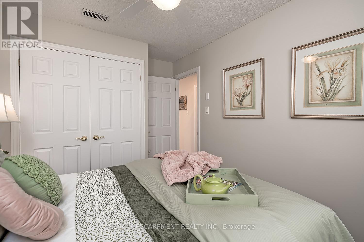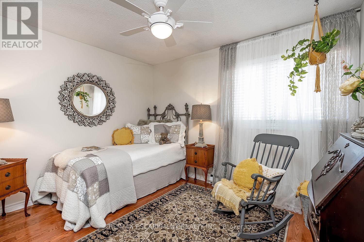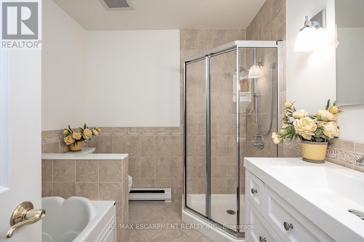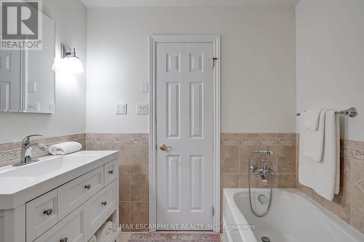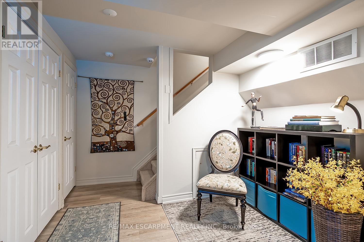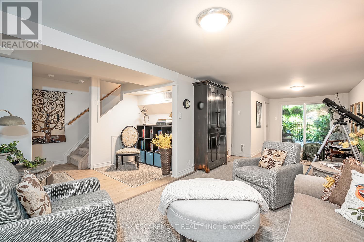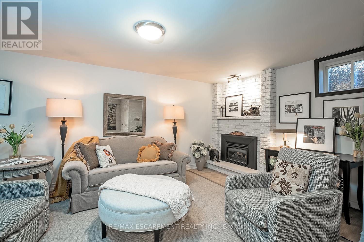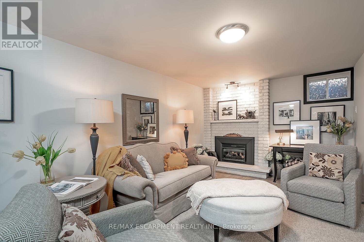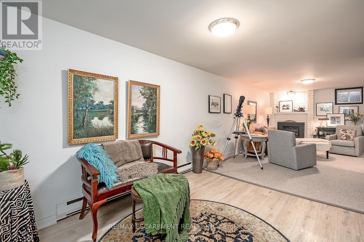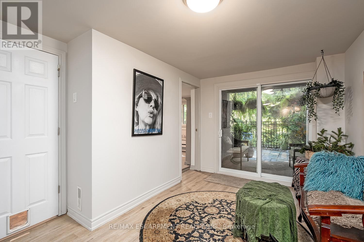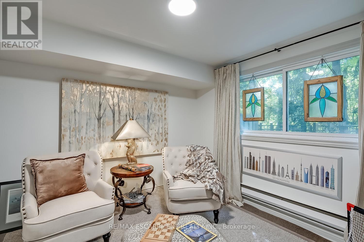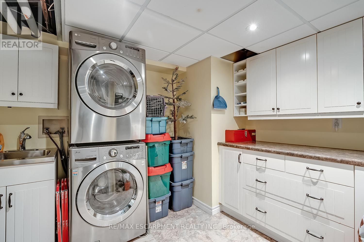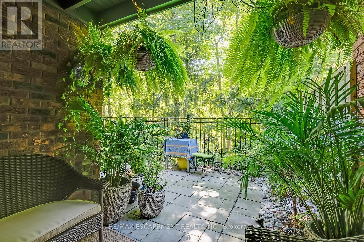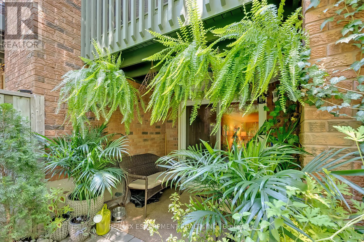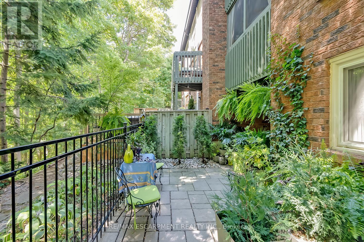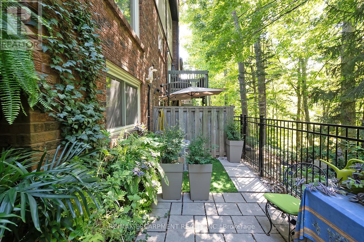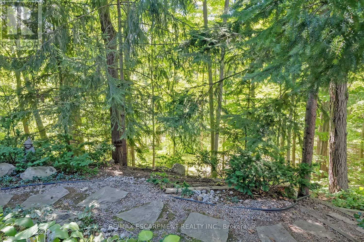5 - 1580 Kerns Road Burlington, Ontario L7P 3A7
$899,900Maintenance, Common Area Maintenance
$655.10 Monthly
Maintenance, Common Area Maintenance
$655.10 MonthlyThis stunning townhome offers 3 bedrooms, 2.5 baths and backs onto a beautiful ravine in Tyandaga! This updated unit boasts almost 1600 square feet of well-appointed space PLUS a finished walk-out lower level! The main level has hardwood flooring throughout, a large family room with a gas fireplace and separate dining room. The kitchen features solid wood cabinetry, stainless steel appliances, quartz counters and a stone backsplash. The main level also has a 2-piece bathroom and screened in porch overlooking the ravine. The upper level includes 3 spacious bedrooms and hardwood flooring throughout. The primary bedroom has a 3-piece ensuite, walk-in closet and its own private screened in porch overlooking the ravine. There is also a 4-piece main bath with a separate tub and shower. The walk-out lower level has vinyl flooring, a large family room with plenty of natural light, a gas fireplace, a laundry room and plenty of storage space! The exterior of the home features a single car garage and beautiful landscaping. The private gated backyard patio overlooks the ravine. This quiet complex boasts an in-ground pool, party room and full snow removal / grass cutting! Situated in a quiet, family friendly neighbourhood and close to schools, parks and all amenities! (id:60365)
Property Details
| MLS® Number | W12379982 |
| Property Type | Single Family |
| Community Name | Tyandaga |
| CommunityFeatures | Pets Allowed With Restrictions |
| EquipmentType | Water Heater |
| Features | Balcony |
| ParkingSpaceTotal | 2 |
| PoolType | Outdoor Pool |
| RentalEquipmentType | Water Heater |
Building
| BathroomTotal | 3 |
| BedroomsAboveGround | 3 |
| BedroomsTotal | 3 |
| Appliances | Dishwasher, Dryer, Microwave, Stove, Washer, Window Coverings, Refrigerator |
| BasementDevelopment | Finished |
| BasementType | N/a (finished) |
| CoolingType | Central Air Conditioning |
| ExteriorFinish | Brick, Vinyl Siding |
| FireplacePresent | Yes |
| HalfBathTotal | 1 |
| HeatingFuel | Other |
| HeatingType | Forced Air |
| StoriesTotal | 2 |
| SizeInterior | 1400 - 1599 Sqft |
| Type | Row / Townhouse |
Parking
| Attached Garage | |
| Garage |
Land
| Acreage | No |
| ZoningDescription | Rl5 |
Rooms
| Level | Type | Length | Width | Dimensions |
|---|---|---|---|---|
| Second Level | Bedroom | 3.4 m | 2.74 m | 3.4 m x 2.74 m |
| Second Level | Bedroom | 3.23 m | 2.64 m | 3.23 m x 2.64 m |
| Second Level | Bathroom | Measurements not available | ||
| Second Level | Bedroom | 4.62 m | 3.53 m | 4.62 m x 3.53 m |
| Second Level | Bathroom | Measurements not available | ||
| Basement | Office | 3.4 m | 3.05 m | 3.4 m x 3.05 m |
| Basement | Living Room | 9.27 m | 2.95 m | 9.27 m x 2.95 m |
| Main Level | Living Room | 7.01 m | 3.53 m | 7.01 m x 3.53 m |
| Main Level | Kitchen | 2.64 m | 2.62 m | 2.64 m x 2.62 m |
| Main Level | Dining Room | 4.67 m | 3.45 m | 4.67 m x 3.45 m |
| Main Level | Bathroom | Measurements not available |
https://www.realtor.ca/real-estate/28812319/5-1580-kerns-road-burlington-tyandaga-tyandaga
Greg Kuchma
Broker
502 Brant St #1a
Burlington, Ontario L7R 2G4

