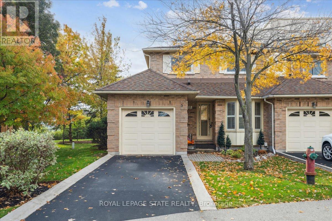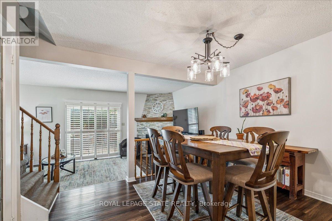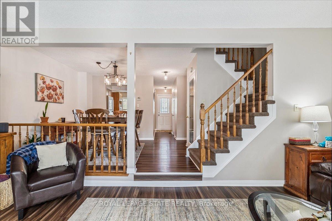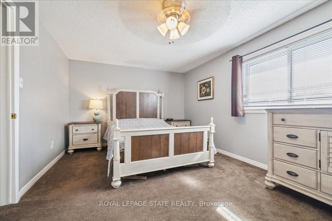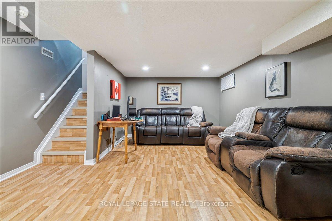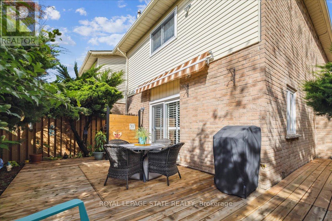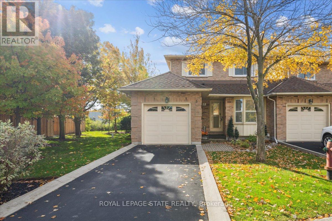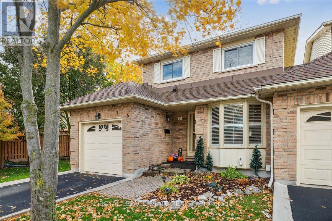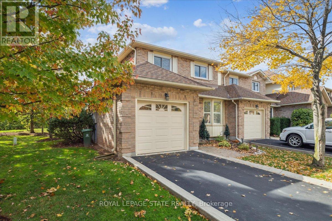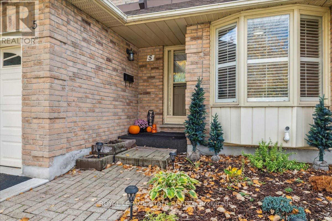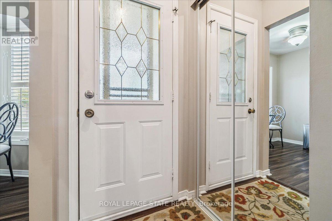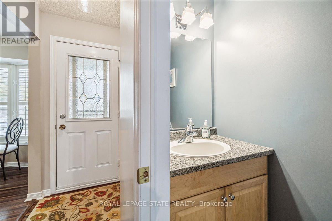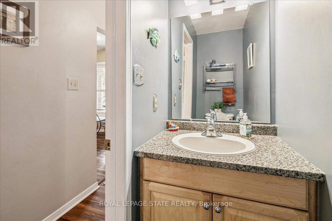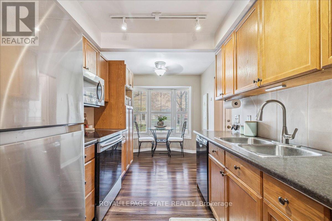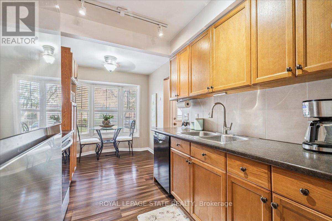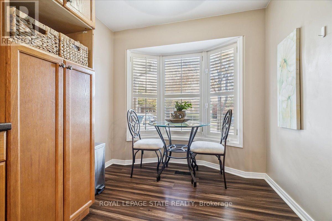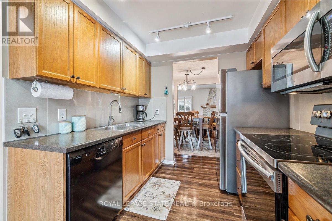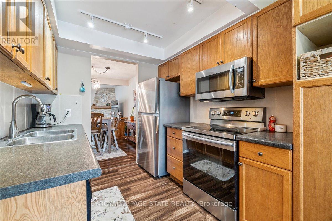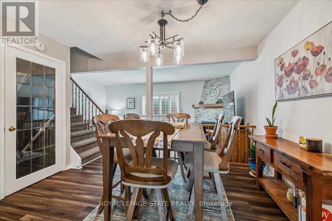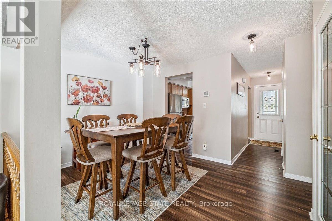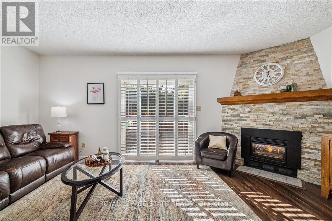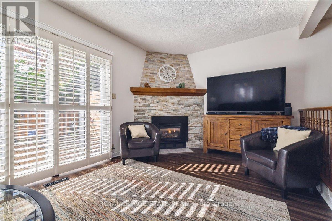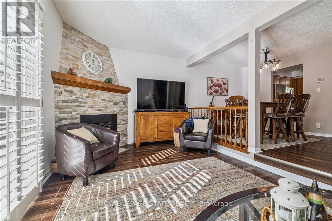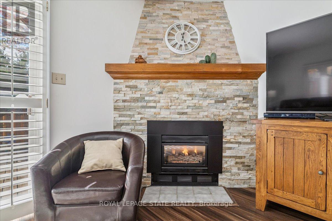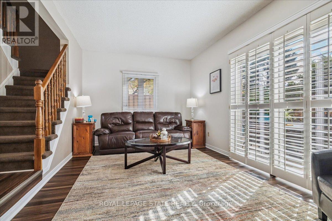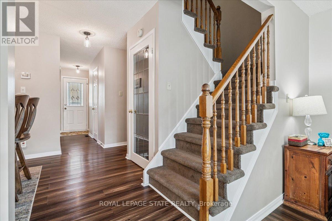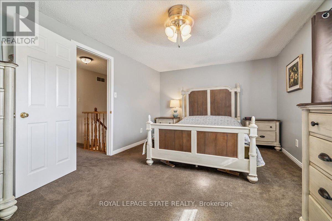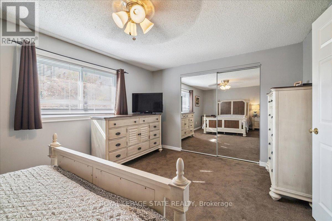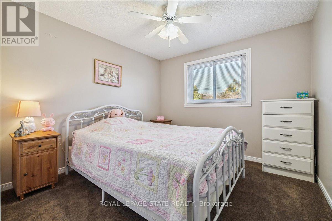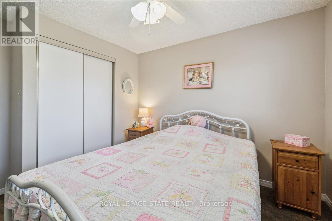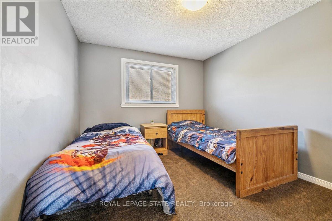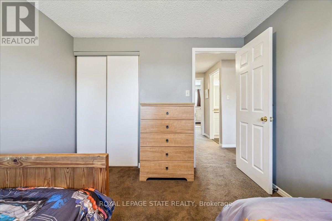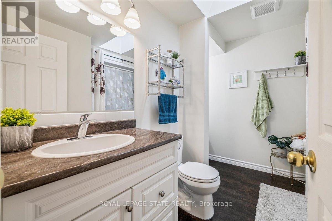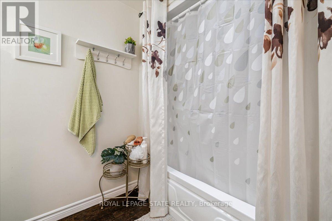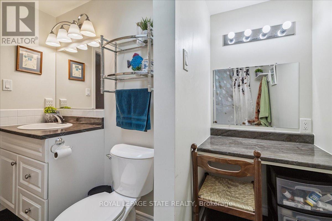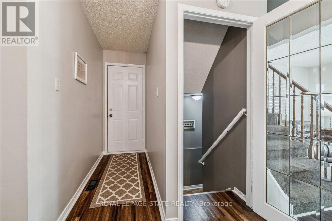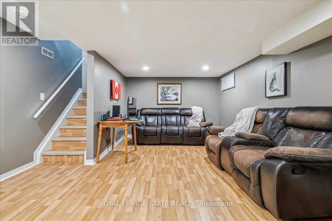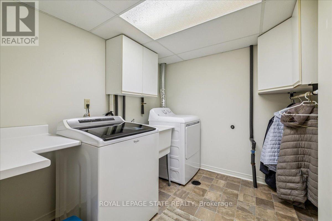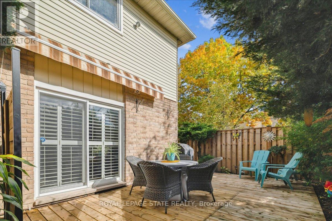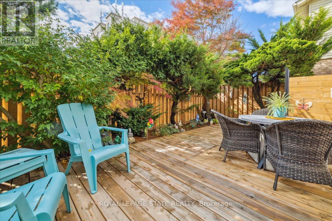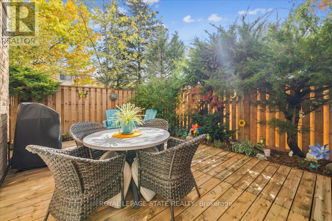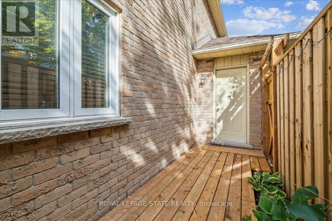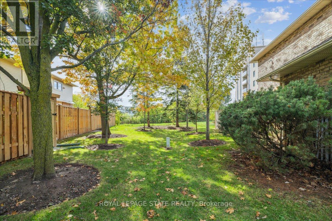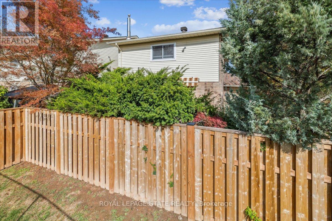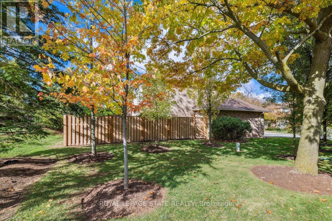5 - 15 Ellington Avenue Hamilton, Ontario L8E 4P3
$669,000Maintenance, Insurance, Water, Common Area Maintenance, Parking
$494.29 Monthly
Maintenance, Insurance, Water, Common Area Maintenance, Parking
$494.29 MonthlyBeautiful turn-key end-unit townhouse in a sought-after Stoney Creek location! This quiet, well-maintained complex is conveniently close to the QEW, schools, and public transit. Start your mornings with coffee by the large front window of your bright eat-in kitchen, featuring ample counter and storage space plus stainless steel appliances. The open-concept living and dining area is perfect for entertaining, highlighted by a stunning gas fireplace with a floor-to-ceiling stone surround and wood mantle. Open the California shutters to fill the space with natural light from your private, landscaped backyard with exterior access. Step out onto the deck to BBQ and relax under the automatic retractable awning. Upstairs, you'll find three spacious bedrooms and a renovated main bathroom with a skylight and makeup counter. The finished basement offers a large rec room, laundry area, and plenty of storage. The single-car garage includes inside entry and direct access to the back deck. Condo fees cover exterior property maintenance, insurance, parking, and water! (id:60365)
Property Details
| MLS® Number | X12473898 |
| Property Type | Single Family |
| Community Name | Stoney Creek |
| AmenitiesNearBy | Park, Place Of Worship, Public Transit, Schools |
| CommunityFeatures | Pet Restrictions, Community Centre |
| Features | Cul-de-sac |
| ParkingSpaceTotal | 2 |
Building
| BathroomTotal | 2 |
| BedroomsAboveGround | 3 |
| BedroomsTotal | 3 |
| Age | 31 To 50 Years |
| Amenities | Fireplace(s) |
| Appliances | Dishwasher, Dryer, Microwave, Stove, Washer, Refrigerator |
| BasementDevelopment | Finished |
| BasementType | Full (finished) |
| CoolingType | Central Air Conditioning |
| ExteriorFinish | Brick, Vinyl Siding |
| FireplacePresent | Yes |
| FireplaceTotal | 1 |
| FoundationType | Poured Concrete |
| HalfBathTotal | 1 |
| HeatingFuel | Natural Gas |
| HeatingType | Forced Air |
| StoriesTotal | 2 |
| SizeInterior | 1200 - 1399 Sqft |
| Type | Row / Townhouse |
Parking
| Attached Garage | |
| Garage |
Land
| Acreage | No |
| LandAmenities | Park, Place Of Worship, Public Transit, Schools |
| ZoningDescription | Rm3 |
Rooms
| Level | Type | Length | Width | Dimensions |
|---|---|---|---|---|
| Second Level | Primary Bedroom | 4.9 m | 3.15 m | 4.9 m x 3.15 m |
| Second Level | Bedroom 2 | 3.53 m | 3 m | 3.53 m x 3 m |
| Second Level | Bedroom 3 | 2.87 m | 3.53 m | 2.87 m x 3.53 m |
| Basement | Recreational, Games Room | 5.79 m | 4.24 m | 5.79 m x 4.24 m |
| Basement | Office | 1.83 m | 3.15 m | 1.83 m x 3.15 m |
| Basement | Other | 3.61 m | 1.63 m | 3.61 m x 1.63 m |
| Basement | Laundry Room | 2.36 m | 2.62 m | 2.36 m x 2.62 m |
| Main Level | Kitchen | 4.47 m | 2.41 m | 4.47 m x 2.41 m |
| Main Level | Dining Room | 3.58 m | 3.02 m | 3.58 m x 3.02 m |
| Main Level | Living Room | 3.33 m | 5.99 m | 3.33 m x 5.99 m |
https://www.realtor.ca/real-estate/29014815/5-15-ellington-avenue-hamilton-stoney-creek-stoney-creek
E. Martin Mazza
Salesperson
115 Highway 8 #102
Stoney Creek, Ontario L8G 1C1
Ivan Kamladze
Broker
825 North Service Road, Suite 200
Stoney Creek, Ontario L8E 0J7

