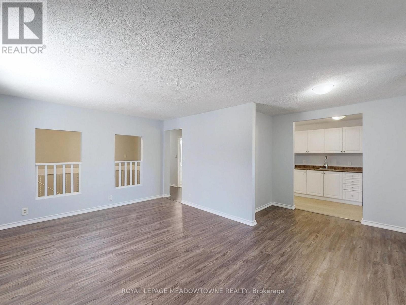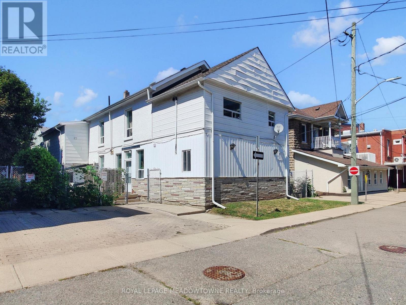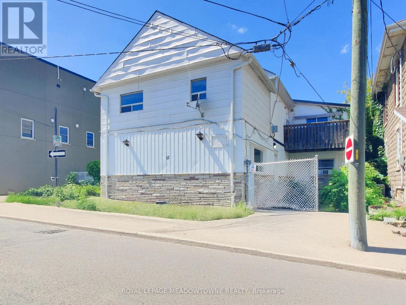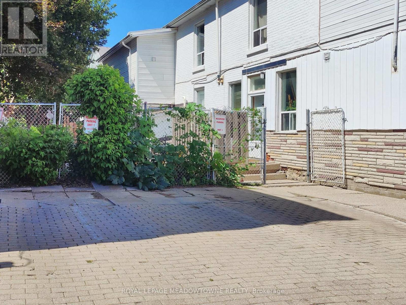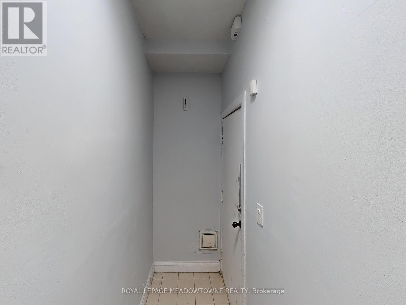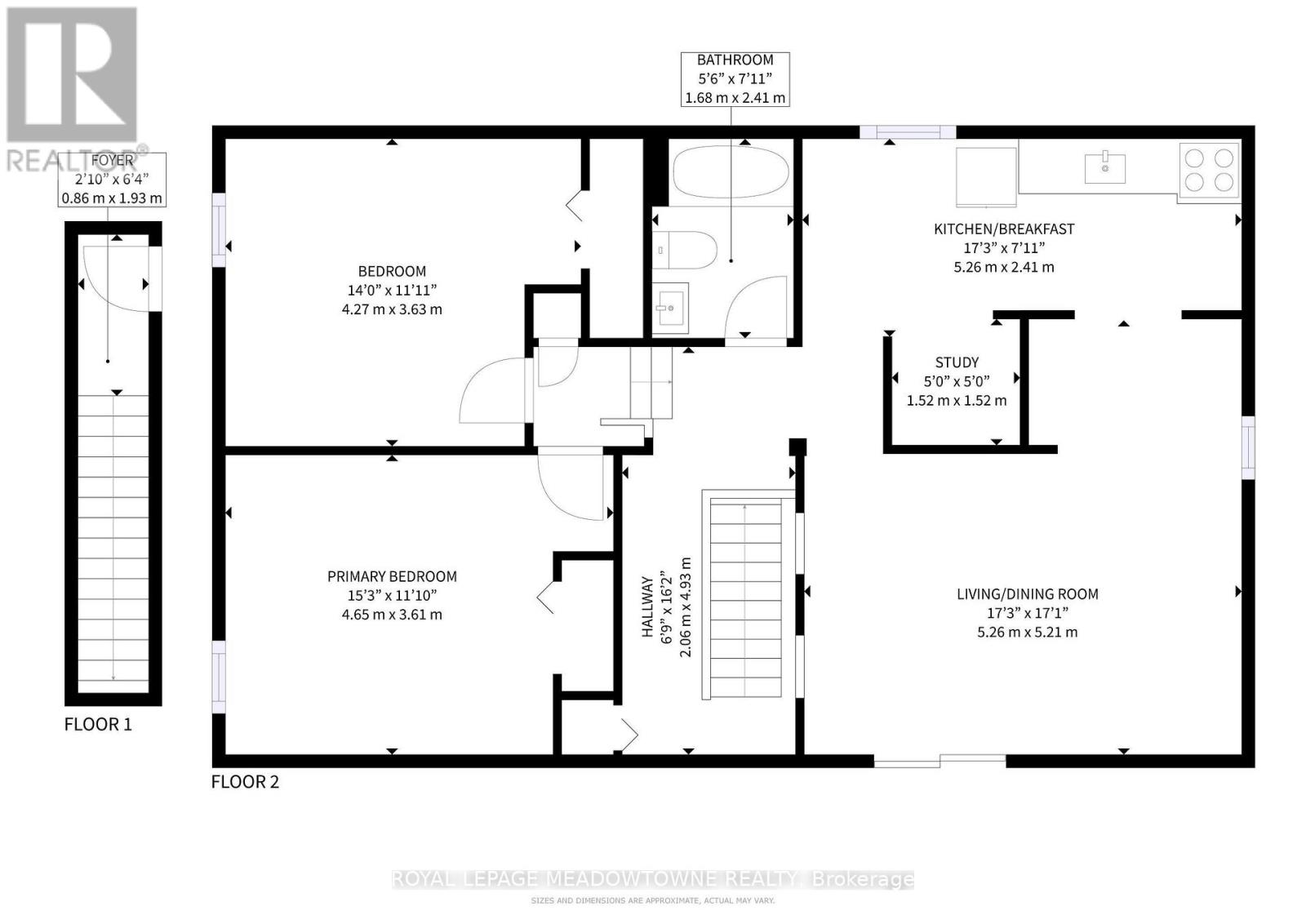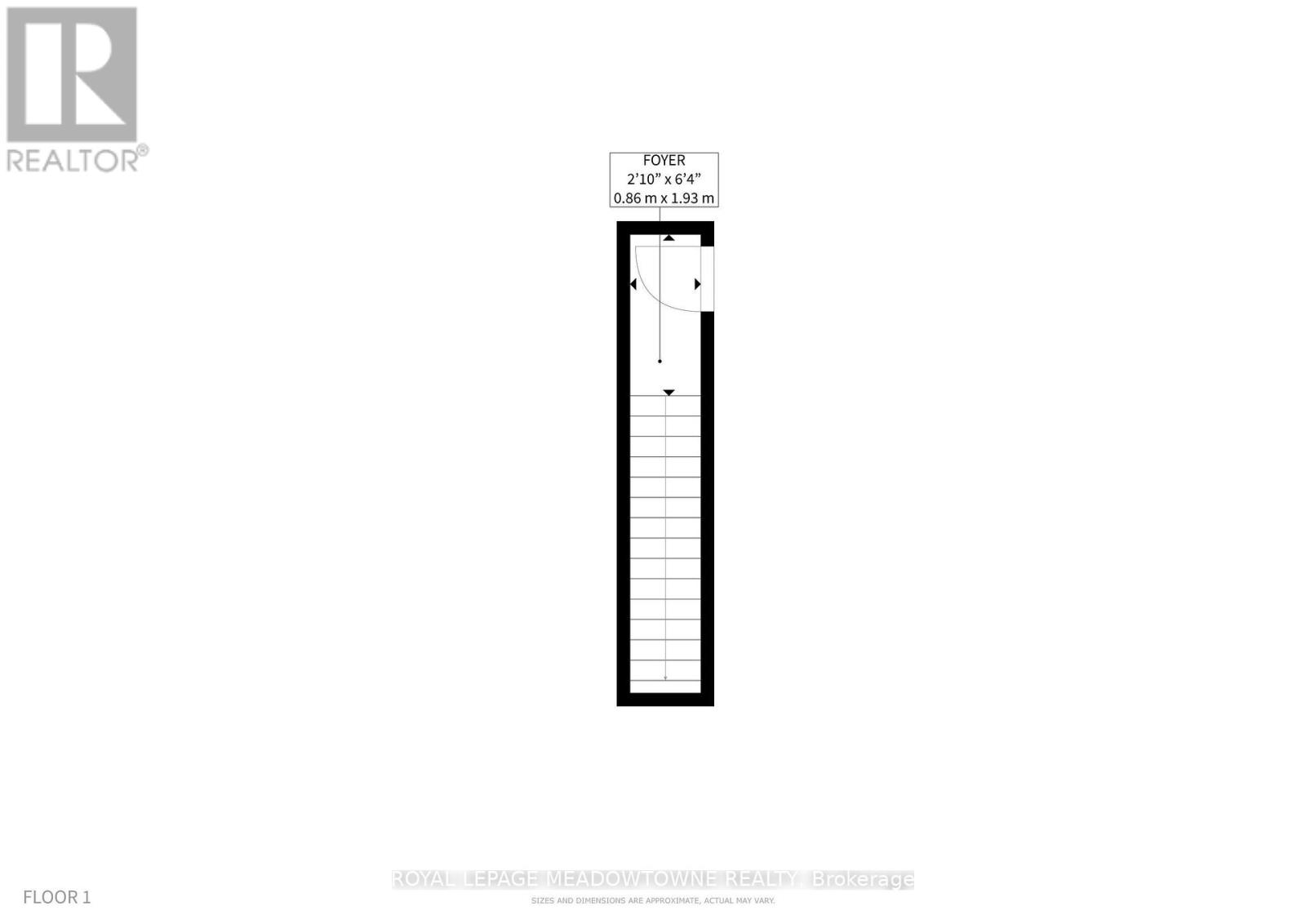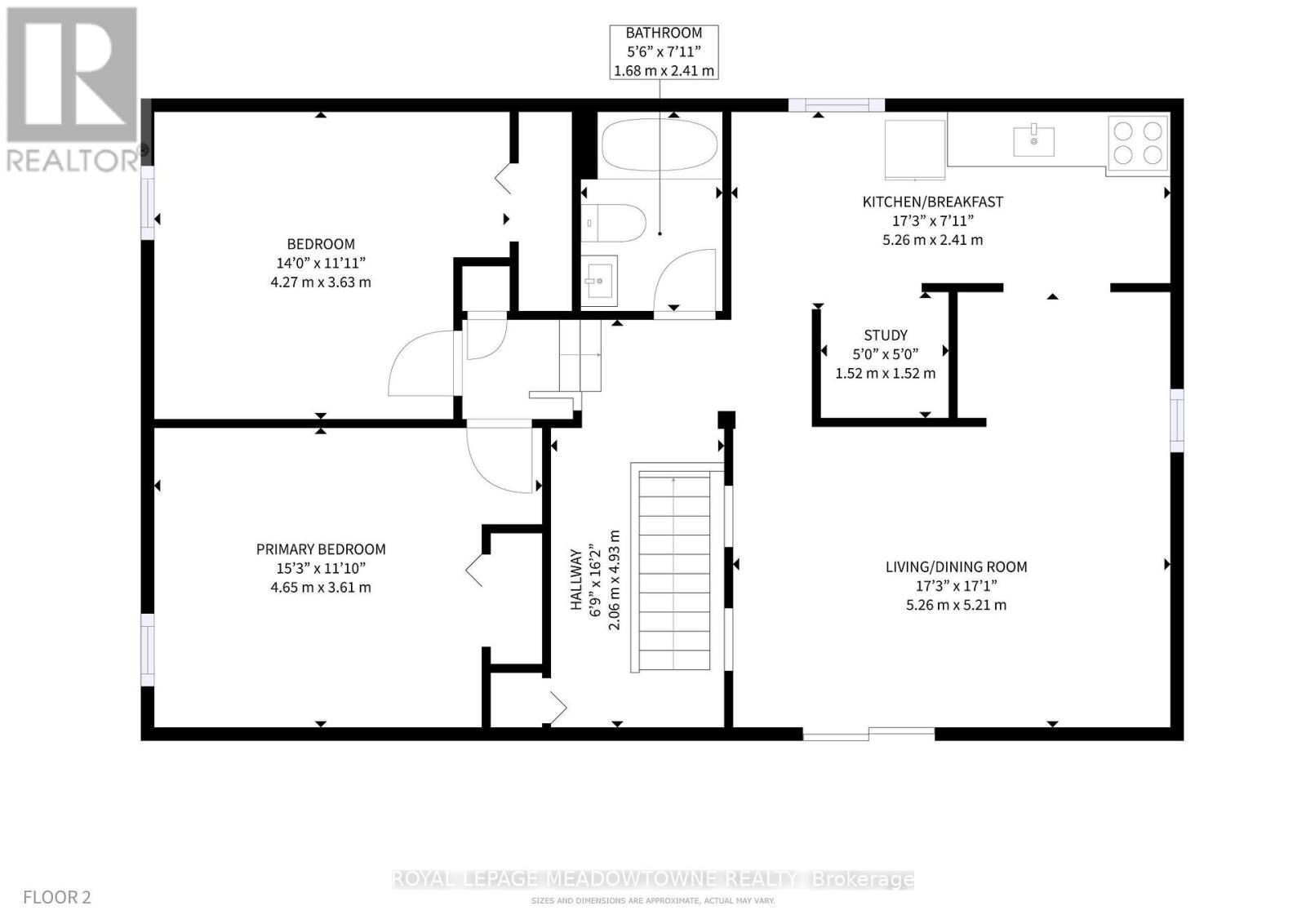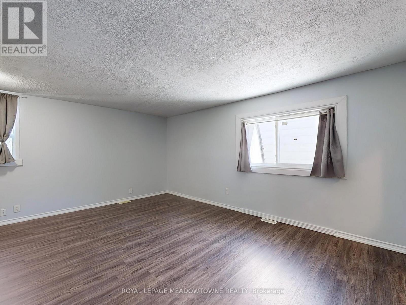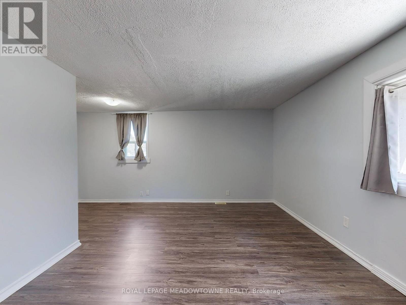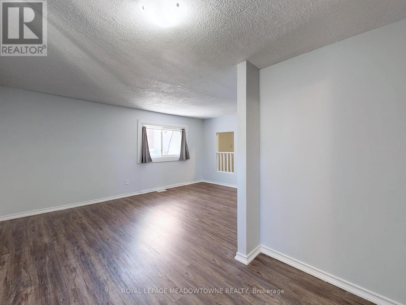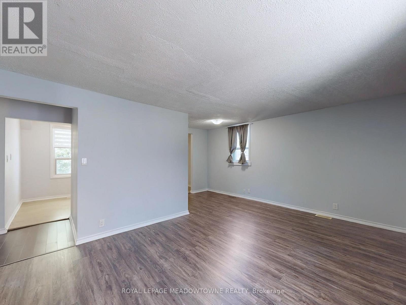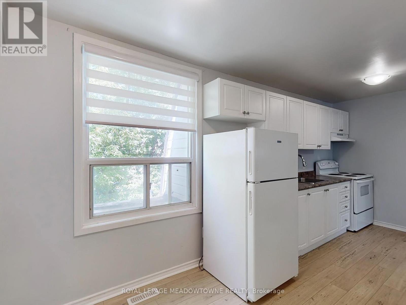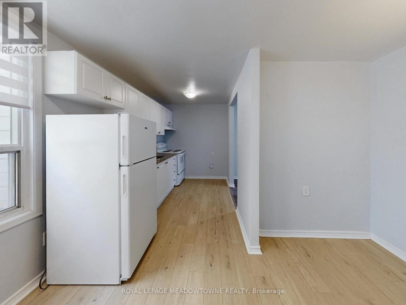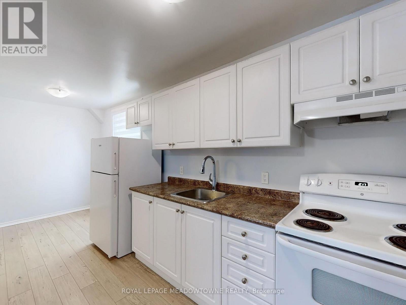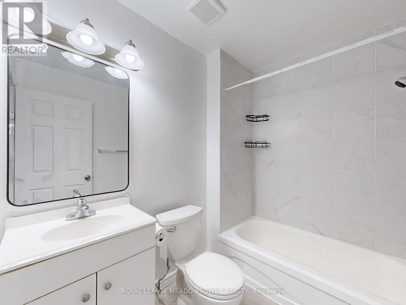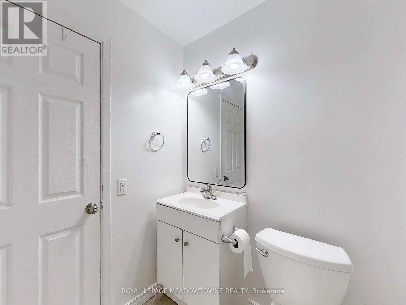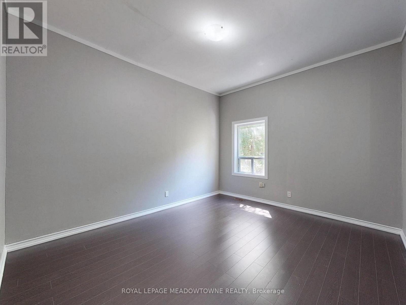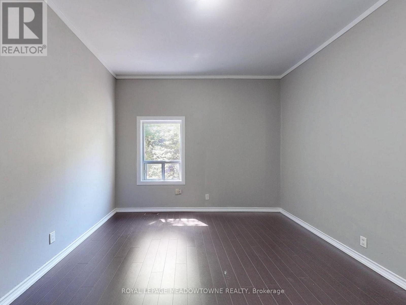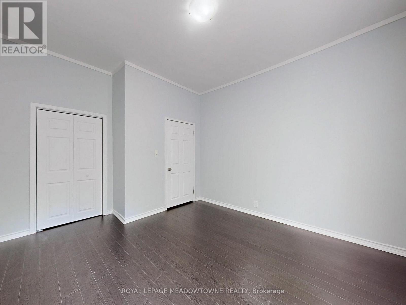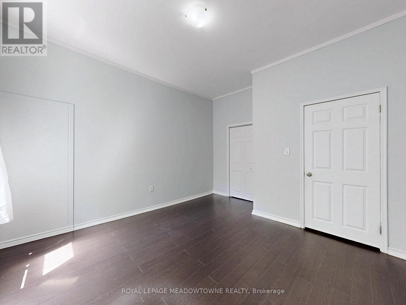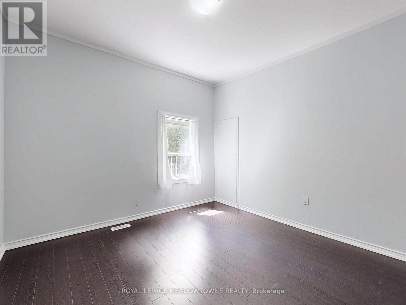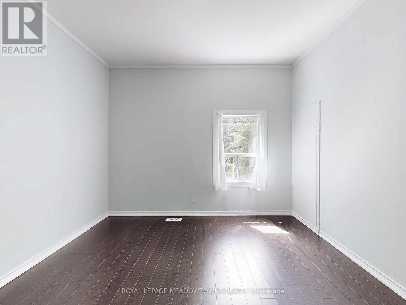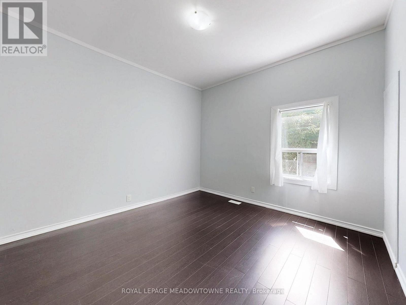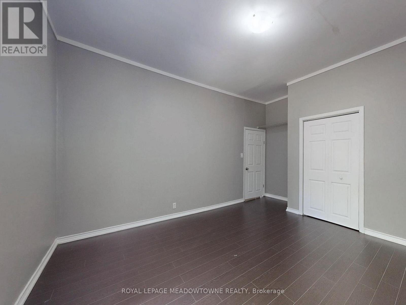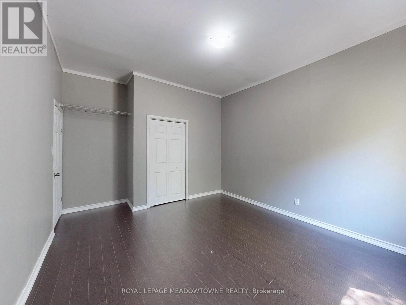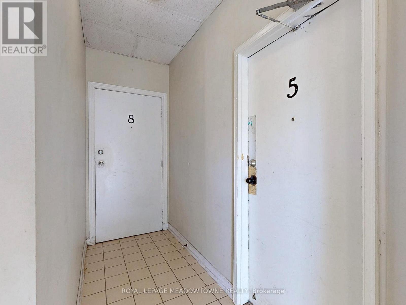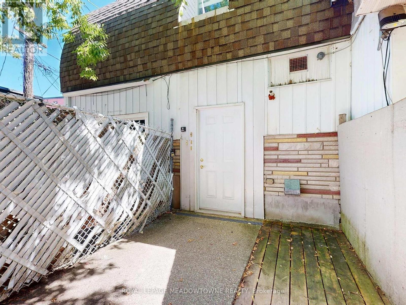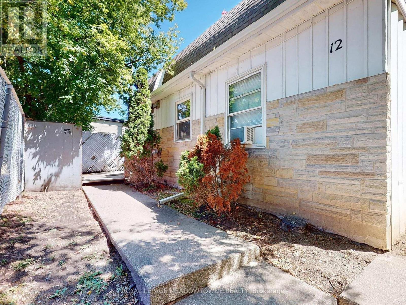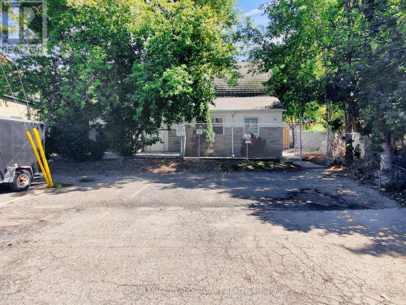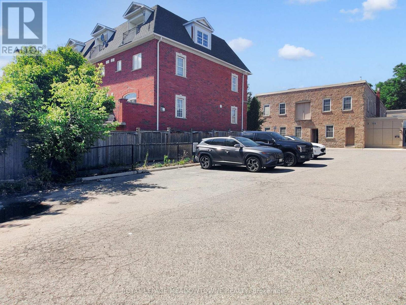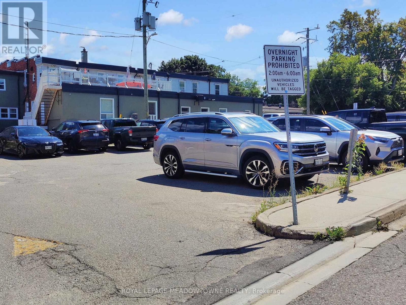5 - 12 Wesleyan Street Halton Hills, Ontario L7G 2E1
$2,300 Monthly
Apartment in Downtown Georgetown - Ready for Immediate Occupancy. Located in the heart of Downtown Georgetown, this spacious 2nd-floor two bedroom / 1 bath apartment is accessed through a ground floor shared hallway. Open concept living and dining area with a generous kitchen. The kitchen is equipped with a fridge and stove. Coin-operated laundry is available on-site for your convenience. This non-smoking building consists of multiple residential units and is not suitable for pets. Ideal for a couple or small family, the unit includes one designated parking spot. Electricity (hydro) is added as a flat fee of $100.00 per month in addition to the base rent. Additional parking may be available in the public lot on Wesleyan street through a paid parking pass from the Town of Halton Hills for the Tenants to purchase/arrange at their own expense. Enjoy the convenience of being just a short walk to Main Street's shops, restaurants, and the local Downtown events and farmers' market. A nearby GO Bus stop adds to the ease of commuting (id:60365)
Property Details
| MLS® Number | W12383421 |
| Property Type | Multi-family |
| Community Name | Georgetown |
| AmenitiesNearBy | Park, Place Of Worship, Public Transit, Schools |
| Features | Flat Site, Level, Carpet Free, Laundry- Coin Operated |
| ParkingSpaceTotal | 1 |
| Structure | Patio(s) |
| ViewType | View |
Building
| BathroomTotal | 1 |
| BedroomsAboveGround | 2 |
| BedroomsTotal | 2 |
| Appliances | Hood Fan, Stove, Refrigerator |
| BasementType | None |
| ExteriorFinish | Brick, Stucco |
| FireProtection | Monitored Alarm, Smoke Detectors |
| FlooringType | Laminate, Tile |
| FoundationType | Unknown |
| HeatingFuel | Natural Gas |
| HeatingType | Forced Air |
| SizeInterior | 700 - 1100 Sqft |
| Type | Other |
| UtilityWater | Municipal Water |
Parking
| No Garage |
Land
| Acreage | No |
| LandAmenities | Park, Place Of Worship, Public Transit, Schools |
| Sewer | Sanitary Sewer |
| SizeIrregular | 66 X 132 Acre |
| SizeTotalText | 66 X 132 Acre |
Rooms
| Level | Type | Length | Width | Dimensions |
|---|---|---|---|---|
| Second Level | Living Room | 5.26 m | 5.21 m | 5.26 m x 5.21 m |
| Second Level | Dining Room | 5.26 m | 5.21 m | 5.26 m x 5.21 m |
| Second Level | Kitchen | 5.26 m | 2.41 m | 5.26 m x 2.41 m |
| Second Level | Bathroom | 2.41 m | 1.68 m | 2.41 m x 1.68 m |
| Second Level | Primary Bedroom | 4.65 m | 3.61 m | 4.65 m x 3.61 m |
| Second Level | Bedroom 2 | 4.27 m | 3.63 m | 4.27 m x 3.63 m |
Utilities
| Cable | Available |
| Electricity | Installed |
| Sewer | Installed |
https://www.realtor.ca/real-estate/28819363/5-12-wesleyan-street-halton-hills-georgetown-georgetown
Denise Dilbey
Broker
324 Guelph Street Suite 12
Georgetown, Ontario L7G 4B5

