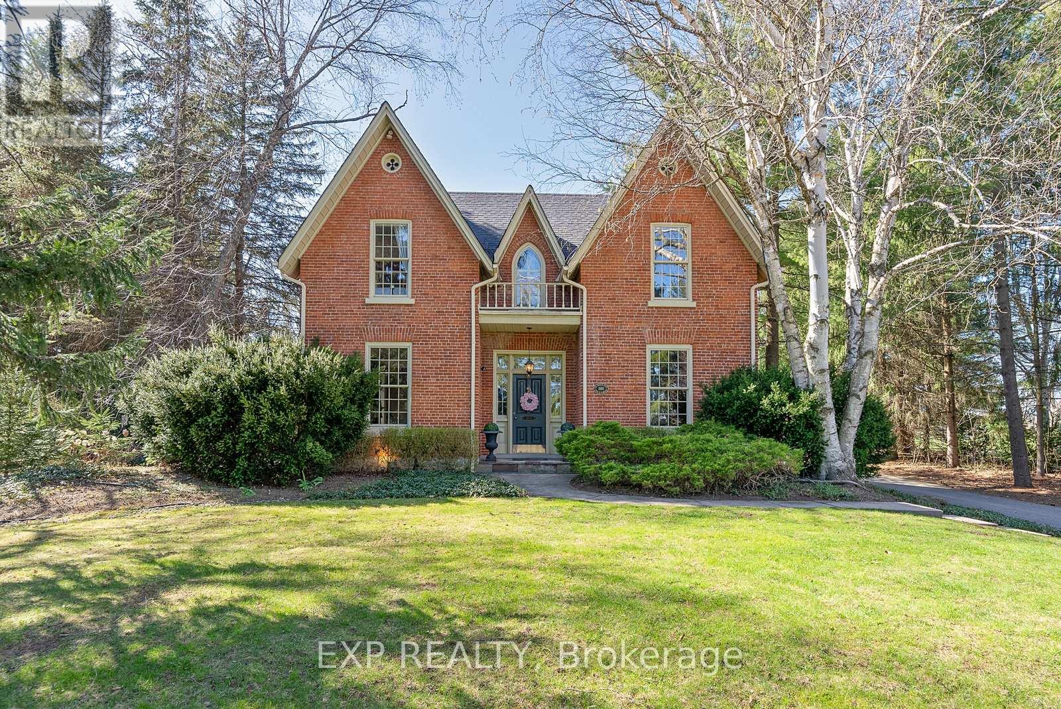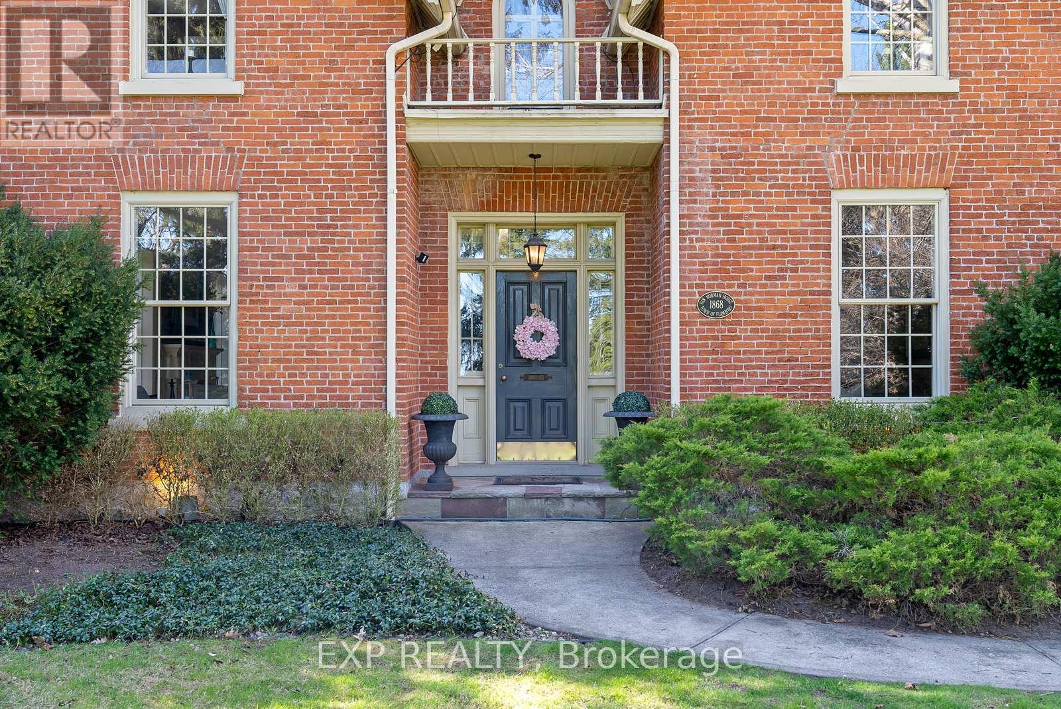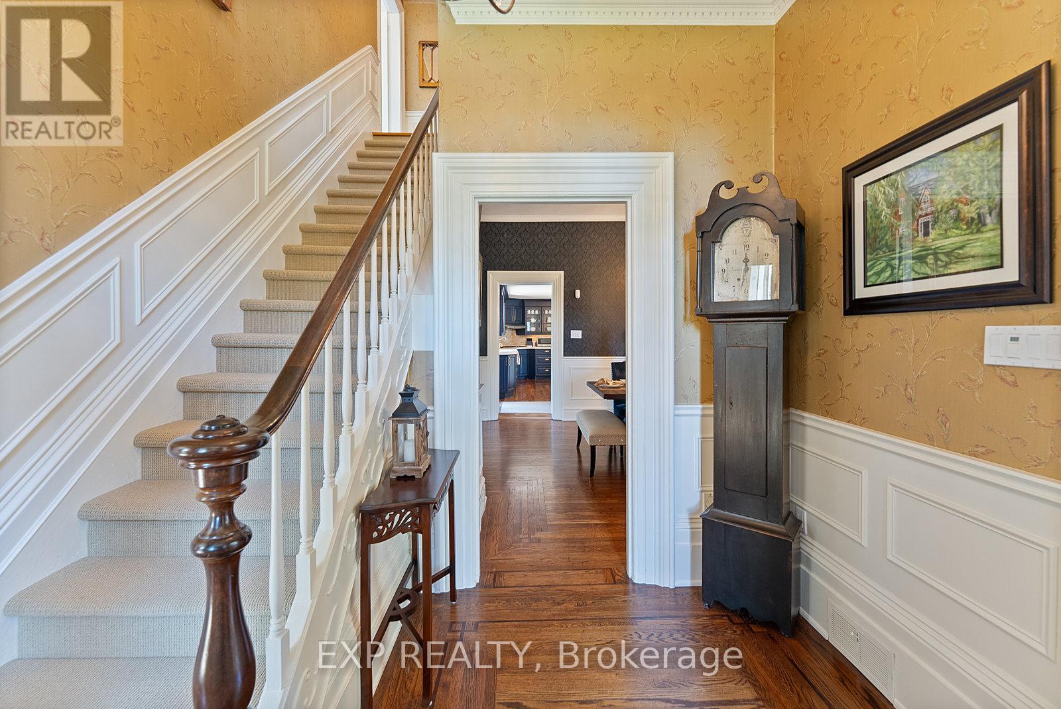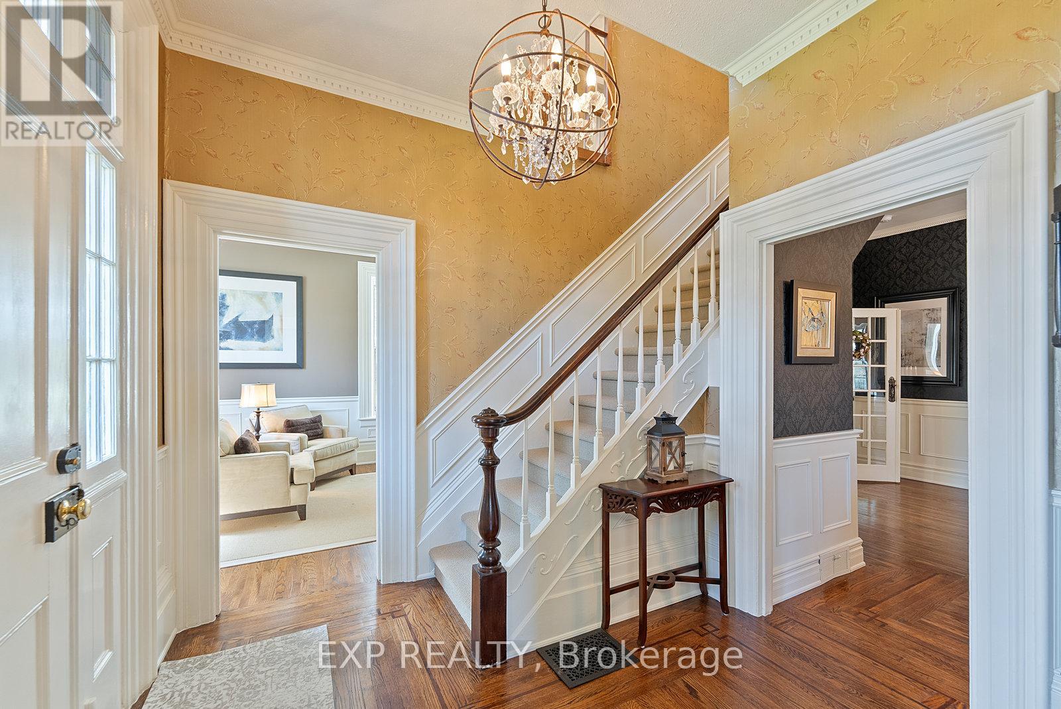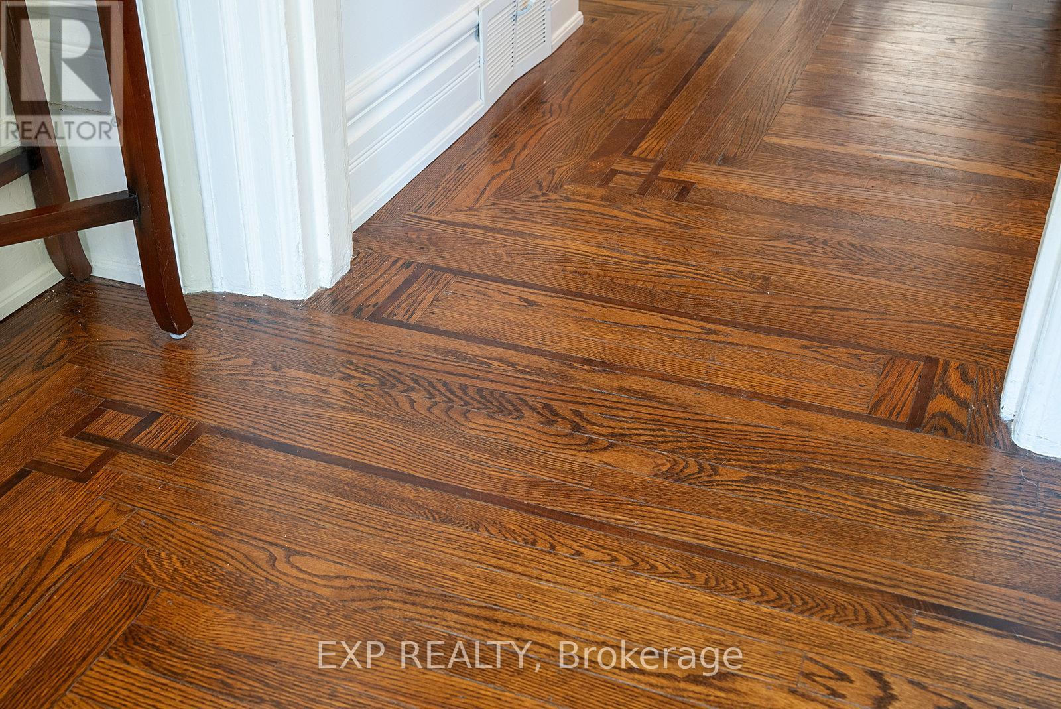499 Carlisle Road Hamilton, Ontario L0P 1B0
$1,995,000
Welcome to 499 Carlisle Road, a rare blend of heritage charm and refined modern living, tucked away in the peaceful countryside of Carlisle. Originally built in 1868 by the Van Norman family, this beautifully preserved century home sits on an expansive 338-foot deep lotoffering the privacy of rural living with seamless access to Burlington, Waterdown, and the Greater Toronto Area.From the moment you arrive, youll be captivated by timeless details: the original front door with its skeleton key, a grand wood staircase, rich hardwood flooring, detailed wainscotting, and crown moulding throughouteach corner echoing the craftsmanship of a bygone era.The heart of the home is a chef-inspired kitchen outfitted with premium Thermador appliances, a built-in fridge, a farmhouse sink, and a statement feature wall. Whether you're preparing a quiet family dinner or entertaining a crowd, the open layout into the formal dining room makes every gathering feel special.Wake up with the sun in your glass-enclosed sunroom overlooking landscaped perennial gardens that offer a changing display of colour and texture through all four seasons. Step outside into your own backyard retreat, complete with a built-in spa and a propane fireplaceperfect for cozy evenings under the stars.An attached coach house loft adds flexible living space ideal for a guest suite, studio, office, or teen haven. Inside and out, every inch of this property has been thoughtfully designed for lifestyle and legacy.With top-rated schools, trails, and recreation nearbynot to mention a smooth commute to the citythis is a rare opportunity to live in a home that offers both soul and sophistication. (id:60365)
Property Details
| MLS® Number | X12306201 |
| Property Type | Single Family |
| Community Name | Rural Flamborough |
| AmenitiesNearBy | Golf Nearby, Place Of Worship, Schools, Park |
| Features | Wooded Area, Sump Pump |
| ParkingSpaceTotal | 22 |
| PoolType | Inground Pool |
| Structure | Patio(s), Shed |
| ViewType | View |
Building
| BathroomTotal | 3 |
| BedroomsAboveGround | 3 |
| BedroomsBelowGround | 1 |
| BedroomsTotal | 4 |
| Age | 100+ Years |
| Amenities | Fireplace(s) |
| Appliances | Water Heater, Water Purifier, Central Vacuum, Garage Door Opener Remote(s), Cooktop, Dishwasher, Oven, Whirlpool, Window Coverings, Refrigerator |
| BasementDevelopment | Partially Finished |
| BasementType | Crawl Space (partially Finished) |
| ConstructionStyleAttachment | Detached |
| CoolingType | Central Air Conditioning |
| ExteriorFinish | Brick |
| FireplacePresent | Yes |
| FireplaceTotal | 2 |
| FlooringType | Tile, Hardwood, Carpeted |
| FoundationType | Brick |
| HalfBathTotal | 1 |
| HeatingFuel | Propane |
| HeatingType | Forced Air |
| StoriesTotal | 2 |
| SizeInterior | 2500 - 3000 Sqft |
| Type | House |
| UtilityWater | Drilled Well |
Parking
| Detached Garage | |
| Garage |
Land
| Acreage | No |
| LandAmenities | Golf Nearby, Place Of Worship, Schools, Park |
| LandscapeFeatures | Landscaped, Lawn Sprinkler |
| Sewer | Septic System |
| SizeDepth | 338 Ft |
| SizeFrontage | 175 Ft |
| SizeIrregular | 175 X 338 Ft |
| SizeTotalText | 175 X 338 Ft |
Rooms
| Level | Type | Length | Width | Dimensions |
|---|---|---|---|---|
| Second Level | Bedroom 2 | 13.1 m | 9.8 m | 13.1 m x 9.8 m |
| Second Level | Bathroom | 11.6 m | 9.4 m | 11.6 m x 9.4 m |
| Second Level | Primary Bedroom | 11.6 m | 12.7 m | 11.6 m x 12.7 m |
| Second Level | Bedroom | 13.1 m | 17.8 m | 13.1 m x 17.8 m |
| Main Level | Foyer | 9.11 m | 9.7 m | 9.11 m x 9.7 m |
| Main Level | Family Room | 11 m | 25 m | 11 m x 25 m |
| Main Level | Office | 11.1 m | 13.6 m | 11.1 m x 13.6 m |
| Main Level | Dining Room | 22.9 m | 13.9 m | 22.9 m x 13.9 m |
| Main Level | Kitchen | 14.7 m | 21.4 m | 14.7 m x 21.4 m |
| Main Level | Sunroom | 8.1 m | 16.5 m | 8.1 m x 16.5 m |
| Main Level | Mud Room | 12.4 m | 15.2 m | 12.4 m x 15.2 m |
| Other | Loft | 18.4 m | 13.3 m | 18.4 m x 13.3 m |
https://www.realtor.ca/real-estate/28651255/499-carlisle-road-hamilton-rural-flamborough
Jay Dyson
Salesperson
21 King St W Unit A 5/fl
Hamilton, Ontario L8P 4W7
Demetres Giannitsos
Salesperson
4711 Yonge St 10th Flr, 106430
Toronto, Ontario M2N 6K8

