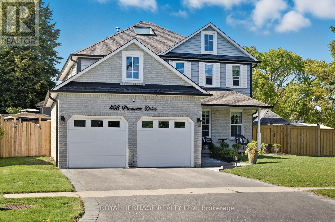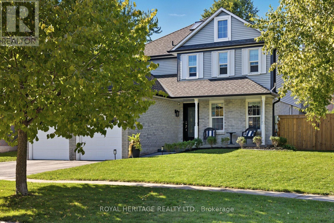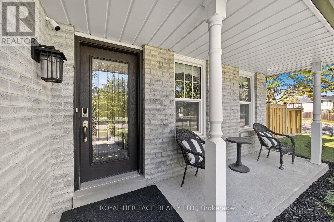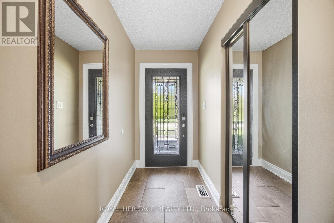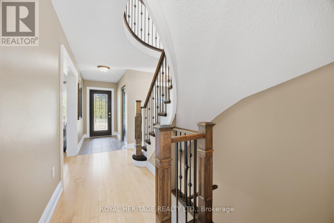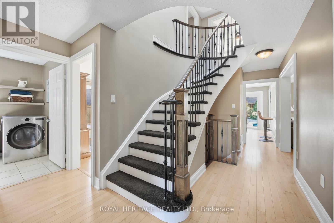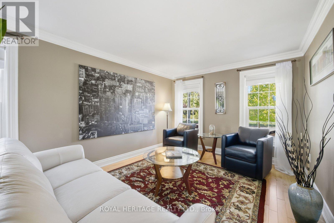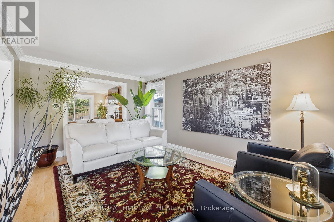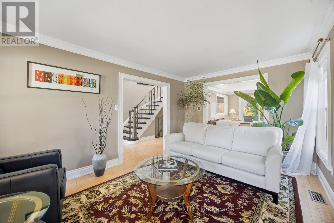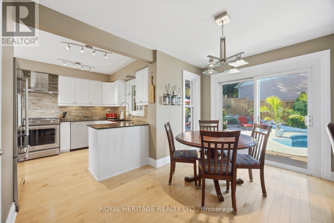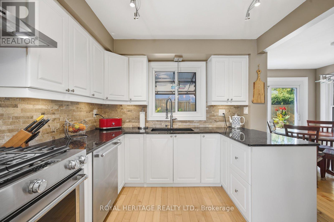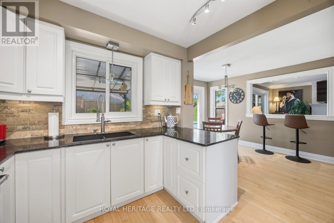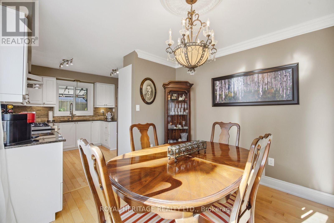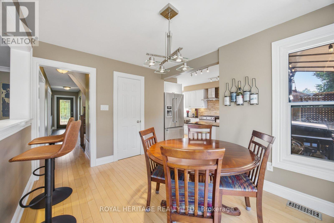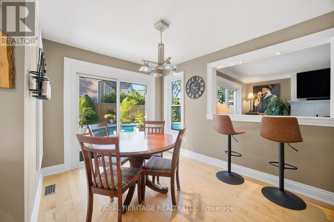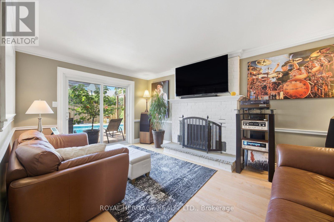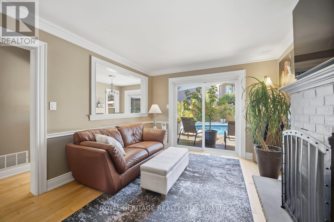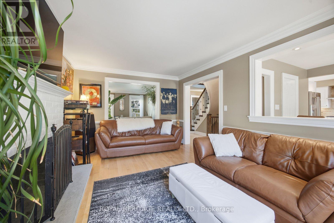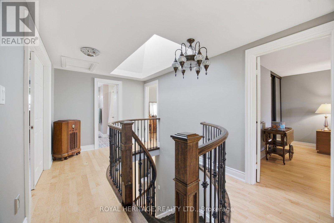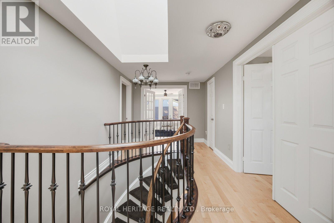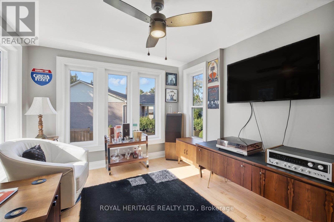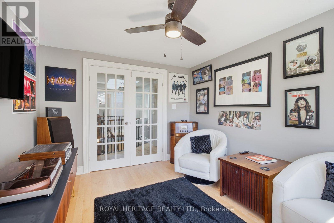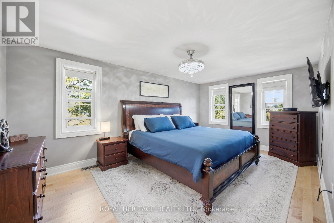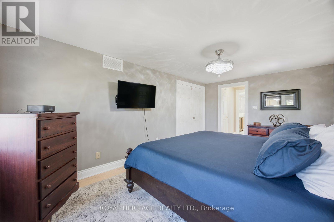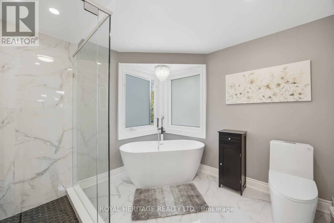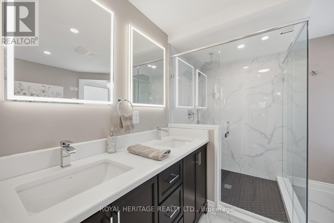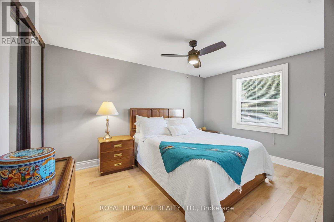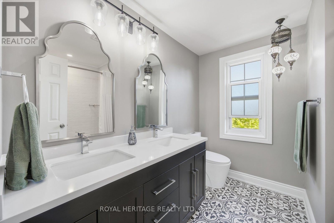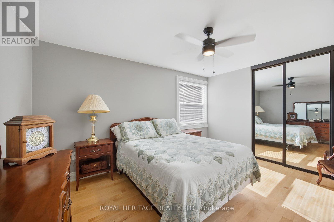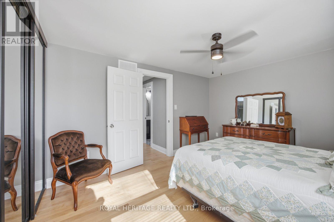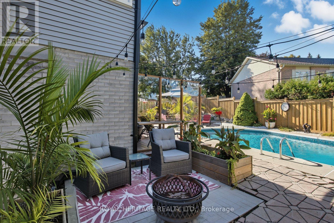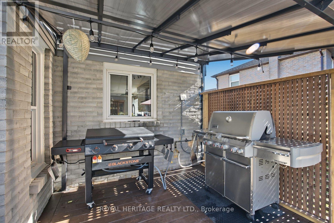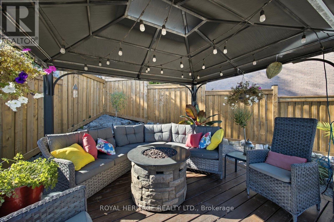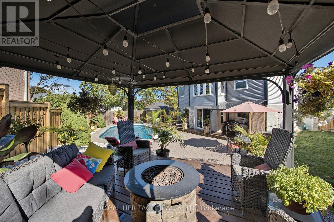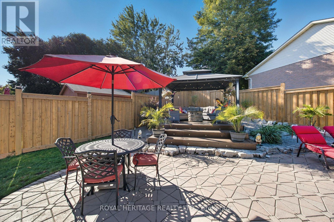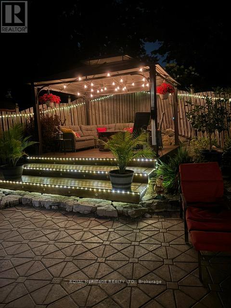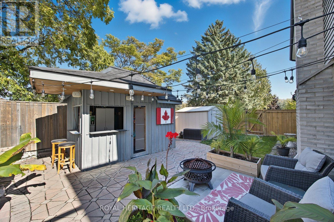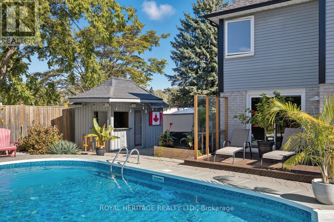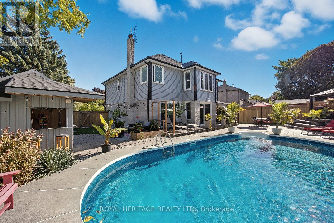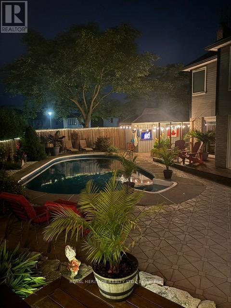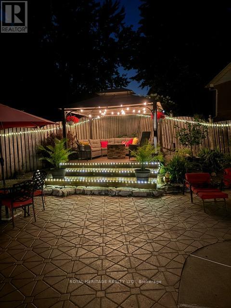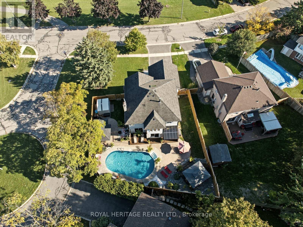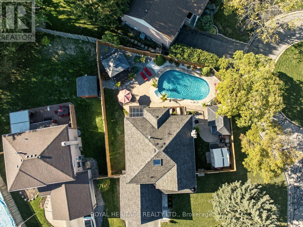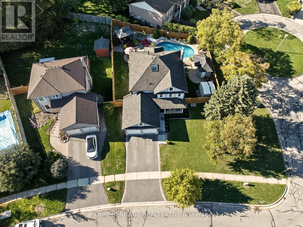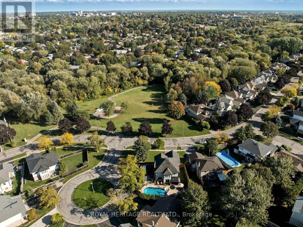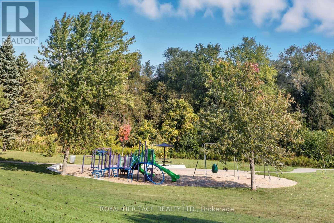3 Bedroom
3 Bathroom
2000 - 2500 sqft
Fireplace
Inground Pool
Central Air Conditioning
Forced Air
Landscaped
$965,000
Come See This Chic & Stylish 3 Bdrm + Den, 2-Storey Home In The Desirable McLaughlin Community Of Oshawa. Featuring Many Recent Premium Upgrades Including In The Open-Concept Eat-in Kitchen, Hardwood Flooring Throughout, Stair Railings and Stunning Spa-Like Ensuite Bathroom, This Immaculate Home Is Move-In Ready And Set Up To Enjoy Comfortable & Easy Living!! And We Havent Even Mentioned The Resort-Style Backyard Oasis Incl Saltwater Inground Pool With New Liner, Beautifully Landscaped, 2 Gazebos (1 for Cooking), And Convenient Tiki Hut. All This And Youll Be Directly Across The Street From A Wonderful Park And Greenbelt. This Home Shows 10++!! Dont Miss It!! (id:60365)
Property Details
|
MLS® Number
|
E12458324 |
|
Property Type
|
Single Family |
|
Community Name
|
McLaughlin |
|
AmenitiesNearBy
|
Hospital, Park, Schools |
|
EquipmentType
|
Water Heater |
|
Features
|
Conservation/green Belt, Carpet Free |
|
ParkingSpaceTotal
|
4 |
|
PoolFeatures
|
Salt Water Pool |
|
PoolType
|
Inground Pool |
|
RentalEquipmentType
|
Water Heater |
|
Structure
|
Porch |
Building
|
BathroomTotal
|
3 |
|
BedroomsAboveGround
|
3 |
|
BedroomsTotal
|
3 |
|
Age
|
31 To 50 Years |
|
Amenities
|
Fireplace(s) |
|
Appliances
|
Garage Door Opener Remote(s), Dishwasher, Microwave, Hood Fan, Stove, Window Coverings, Refrigerator |
|
BasementDevelopment
|
Partially Finished |
|
BasementType
|
N/a (partially Finished) |
|
ConstructionStyleAttachment
|
Detached |
|
CoolingType
|
Central Air Conditioning |
|
ExteriorFinish
|
Brick Facing, Vinyl Siding |
|
FireplacePresent
|
Yes |
|
FireplaceTotal
|
1 |
|
FlooringType
|
Hardwood, Ceramic |
|
FoundationType
|
Poured Concrete |
|
HalfBathTotal
|
1 |
|
HeatingFuel
|
Natural Gas |
|
HeatingType
|
Forced Air |
|
StoriesTotal
|
2 |
|
SizeInterior
|
2000 - 2500 Sqft |
|
Type
|
House |
|
UtilityWater
|
Municipal Water |
Parking
Land
|
Acreage
|
No |
|
FenceType
|
Fenced Yard |
|
LandAmenities
|
Hospital, Park, Schools |
|
LandscapeFeatures
|
Landscaped |
|
Sewer
|
Sanitary Sewer |
|
SizeDepth
|
119 Ft ,6 In |
|
SizeFrontage
|
81 Ft ,10 In |
|
SizeIrregular
|
81.9 X 119.5 Ft |
|
SizeTotalText
|
81.9 X 119.5 Ft |
Rooms
| Level |
Type |
Length |
Width |
Dimensions |
|
Second Level |
Primary Bedroom |
5.16 m |
3.3 m |
5.16 m x 3.3 m |
|
Second Level |
Bedroom 2 |
4.9 m |
2.91 m |
4.9 m x 2.91 m |
|
Second Level |
Bedroom 3 |
4.7 m |
3.3 m |
4.7 m x 3.3 m |
|
Second Level |
Den |
3.73 m |
3.04 m |
3.73 m x 3.04 m |
|
Main Level |
Kitchen |
5.73 m |
6.35 m |
5.73 m x 6.35 m |
|
Main Level |
Living Room |
4.69 m |
3.32 m |
4.69 m x 3.32 m |
|
Main Level |
Dining Room |
3.54 m |
3.28 m |
3.54 m x 3.28 m |
|
Main Level |
Family Room |
4.83 m |
3.31 m |
4.83 m x 3.31 m |
|
Main Level |
Laundry Room |
2.32 m |
2.06 m |
2.32 m x 2.06 m |
Utilities
|
Cable
|
Available |
|
Electricity
|
Installed |
|
Sewer
|
Installed |
https://www.realtor.ca/real-estate/28980971/498-prestwick-drive-oshawa-mclaughlin-mclaughlin

