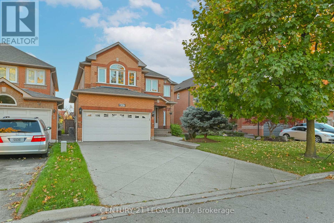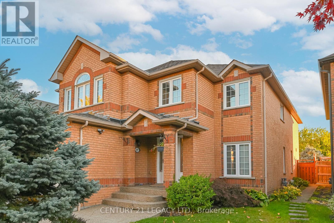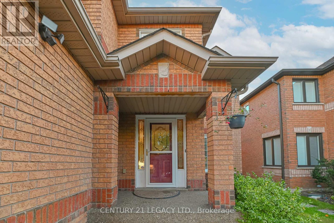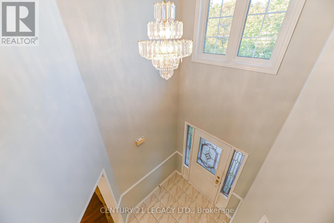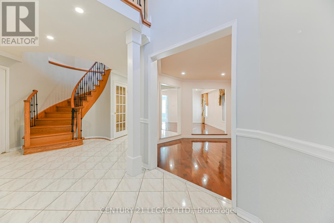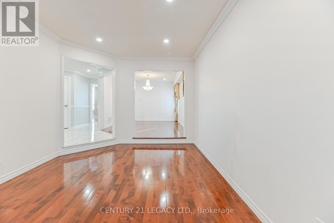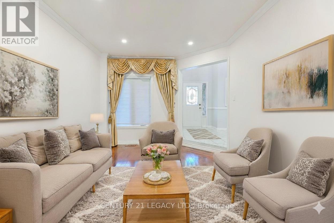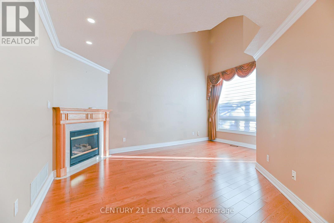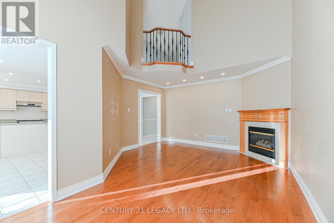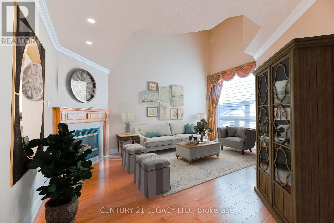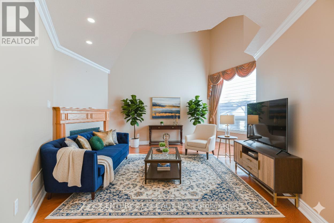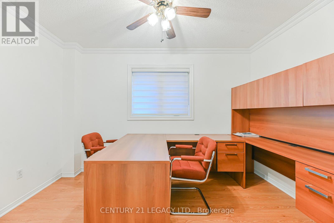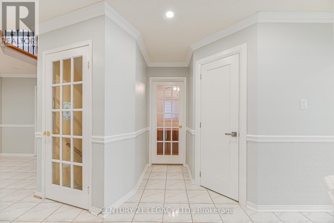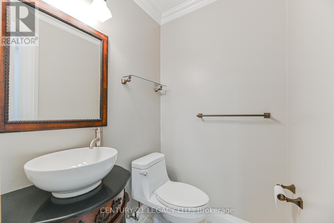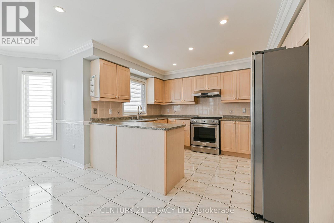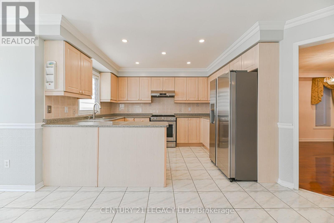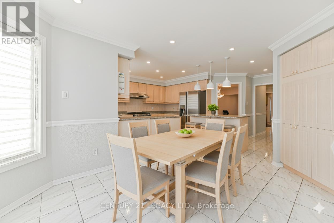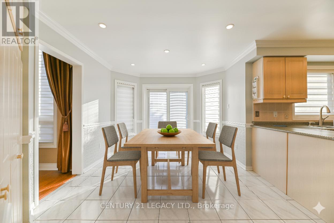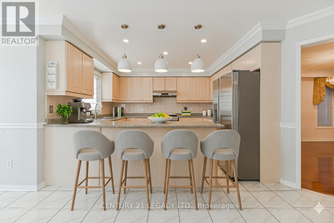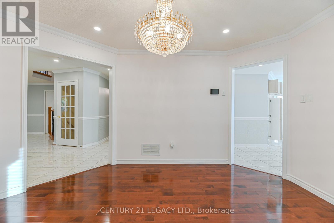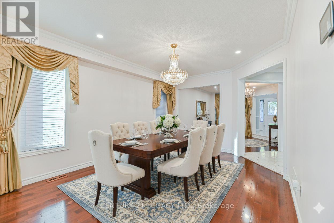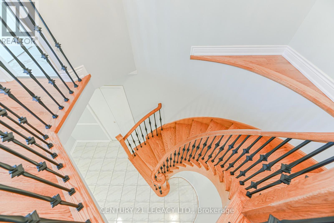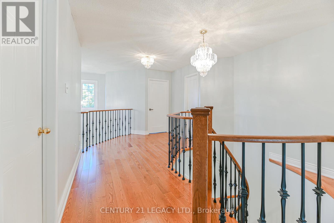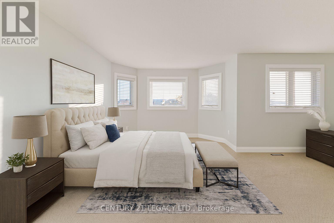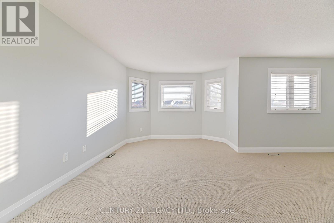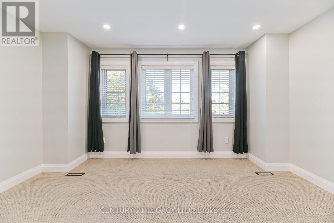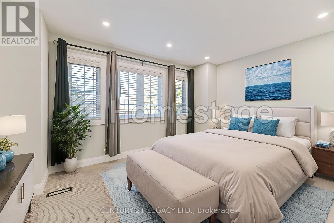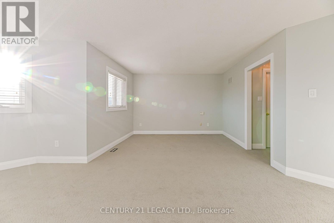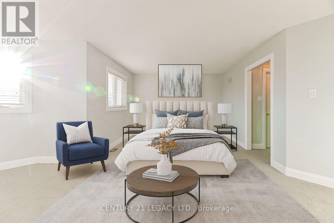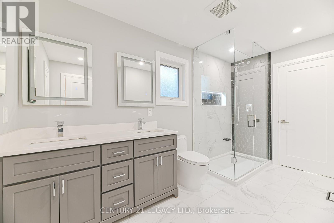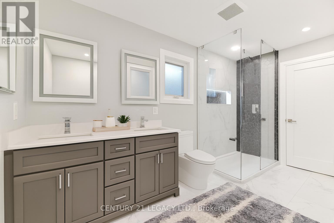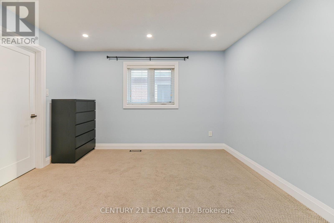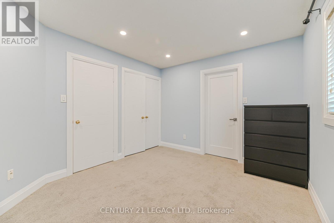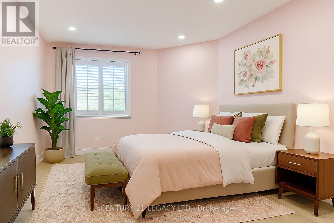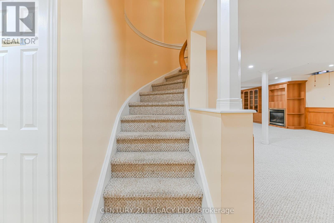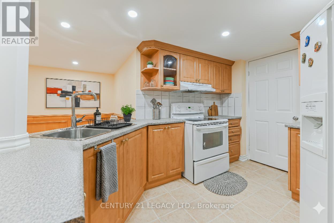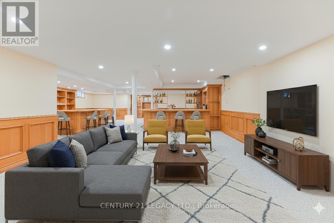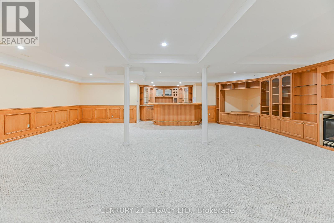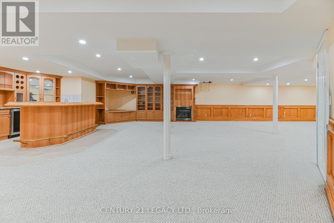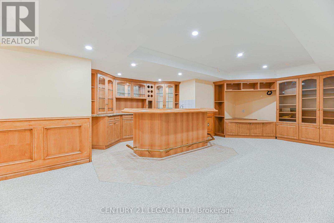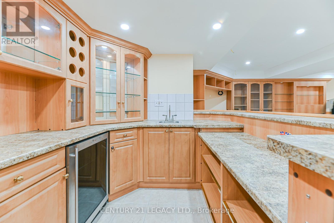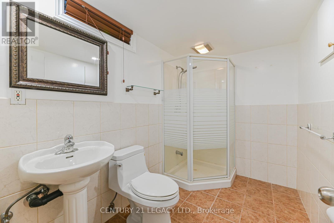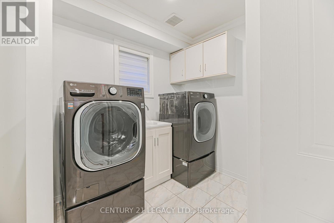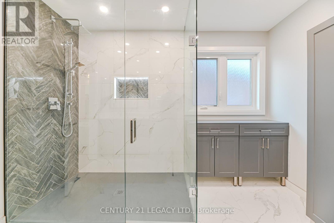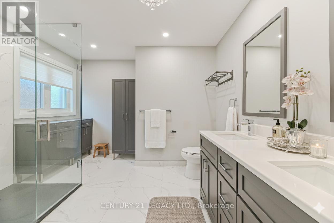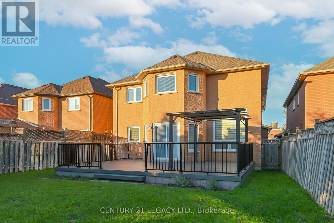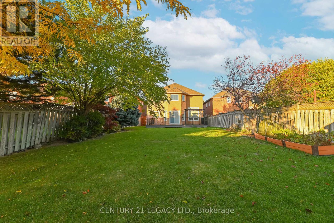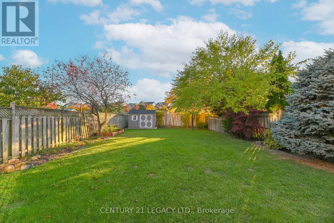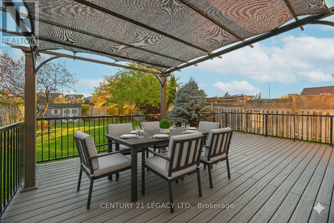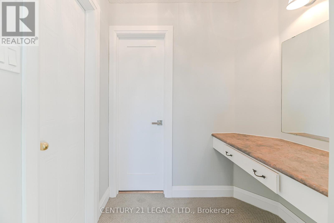497 Winfield Terrace Mississauga, Ontario L5R 3V1
$4,500 Monthly
Welcome to this beautifully maintained home - a true masterpiece of quality and care, occupied by a single family since new. Perfectly situated just minutes from Square One, Celebration Square, YMCA, GO Transit, the Living Arts Centre, Sheridan and Mohawk College campuses, parks, trails, schools, Highway 403, and more. The main level features a grand open-to-above foyer, an elegant formal living and dining area, a cozy family room with a gas fireplace, a bright and functional kitchen, a convenient laundry room, a powder room, and a private home office. Upstairs, you'll find four spacious bedrooms and two full bathrooms, including a luxurious primary suite complete with a sunlit sitting area, vanity space, walk-in closet, and a 4-piece ensuite featuring a double vanity and glass-enclosed shower. The fully finished basement offers a generous recreation area with a built-in bar and a fireplace - perfect for entertaining guests or enjoying cozy family nights in. Step outside to a beautifully maintained backyard with no rear neighbours, offering complete privacy. Enjoy your mornings under the gazebo on the deck, sipping coffee and soaking in the sunshine. This home truly combines comfort, elegance, and convenience - ready for you to move in and enjoy. Some pictures are Virtually Staged (id:60365)
Property Details
| MLS® Number | W12562942 |
| Property Type | Single Family |
| Community Name | Hurontario |
| EquipmentType | Water Heater |
| ParkingSpaceTotal | 6 |
| RentalEquipmentType | Water Heater |
Building
| BathroomTotal | 4 |
| BedroomsAboveGround | 4 |
| BedroomsTotal | 4 |
| Age | 16 To 30 Years |
| Amenities | Fireplace(s) |
| BasementDevelopment | Finished |
| BasementType | N/a (finished) |
| ConstructionStyleAttachment | Detached |
| CoolingType | Central Air Conditioning |
| ExteriorFinish | Brick |
| FireplacePresent | Yes |
| FlooringType | Hardwood, Tile |
| FoundationType | Unknown |
| HalfBathTotal | 1 |
| HeatingFuel | Natural Gas |
| HeatingType | Forced Air |
| StoriesTotal | 2 |
| SizeInterior | 3000 - 3500 Sqft |
| Type | House |
Parking
| Attached Garage | |
| Garage |
Land
| Acreage | No |
| Sewer | Sanitary Sewer |
| SizeDepth | 166 Ft |
| SizeFrontage | 39 Ft ,4 In |
| SizeIrregular | 39.4 X 166 Ft |
| SizeTotalText | 39.4 X 166 Ft |
Rooms
| Level | Type | Length | Width | Dimensions |
|---|---|---|---|---|
| Second Level | Bathroom | Measurements not available | ||
| Second Level | Primary Bedroom | 6.096 m | 3.6576 m | 6.096 m x 3.6576 m |
| Second Level | Bedroom 2 | 4.4501 m | 3.6576 m | 4.4501 m x 3.6576 m |
| Second Level | Bedroom 3 | 3.9624 m | 3.3528 m | 3.9624 m x 3.3528 m |
| Second Level | Bedroom 4 | 3.6576 m | 3.3528 m | 3.6576 m x 3.3528 m |
| Basement | Recreational, Games Room | Measurements not available | ||
| Basement | Kitchen | Measurements not available | ||
| Main Level | Living Room | 4.572 m | 3.3528 m | 4.572 m x 3.3528 m |
| Main Level | Dining Room | 4.2767 m | 3.3528 m | 4.2767 m x 3.3528 m |
| Main Level | Kitchen | 3.6576 m | 2.7432 m | 3.6576 m x 2.7432 m |
| Main Level | Eating Area | 4.2672 m | 3.0785 m | 4.2672 m x 3.0785 m |
| Main Level | Family Room | 5.2121 m | 4.2062 m | 5.2121 m x 4.2062 m |
| Main Level | Office | 3.6576 m | 2.7432 m | 3.6576 m x 2.7432 m |
https://www.realtor.ca/real-estate/29122545/497-winfield-terrace-mississauga-hurontario-hurontario
Japjeet Singh Sethi
Broker
6625 Tomken Rd Unit 2
Mississauga, Ontario L5T 2C2

