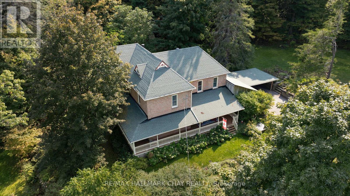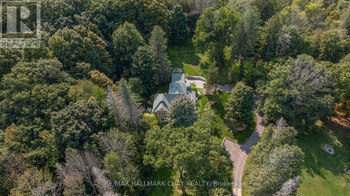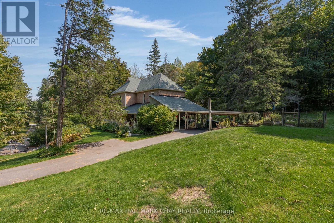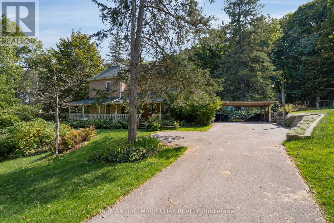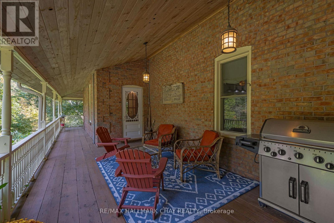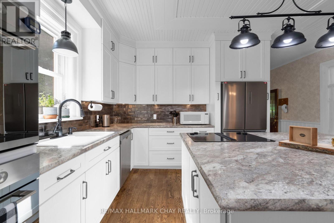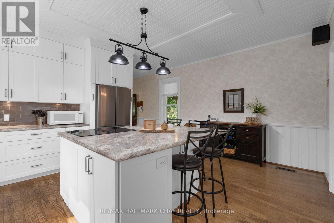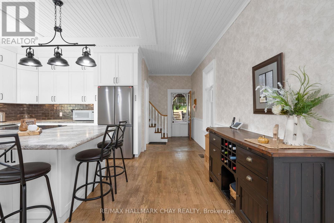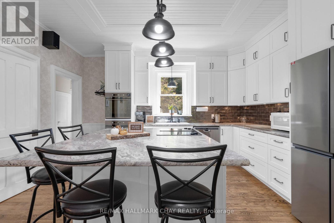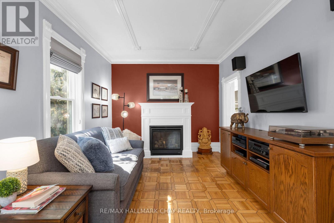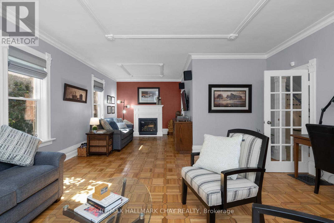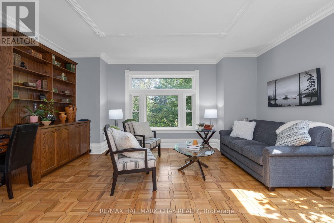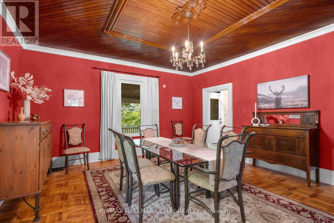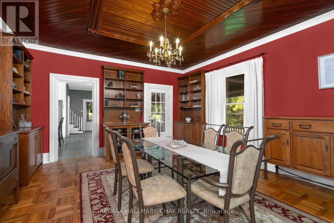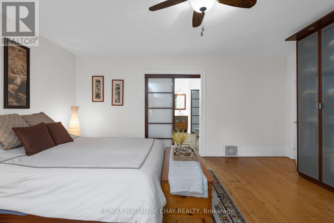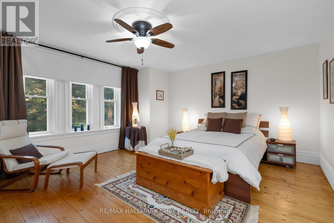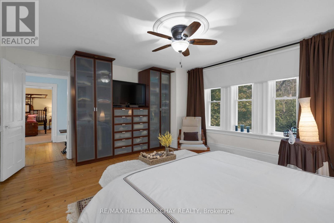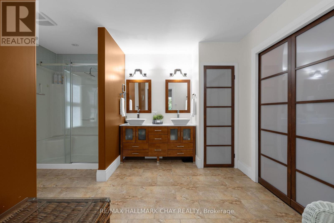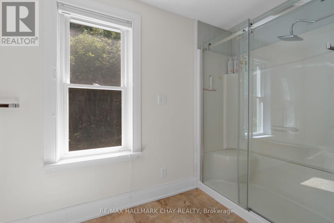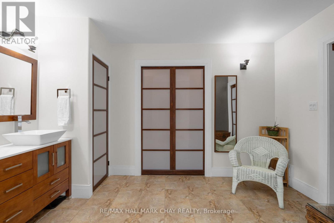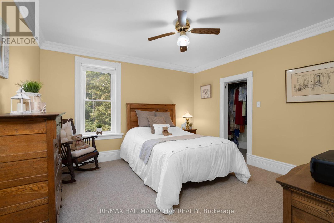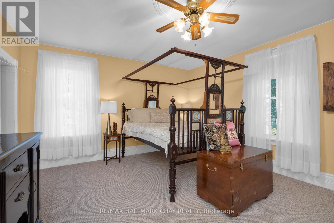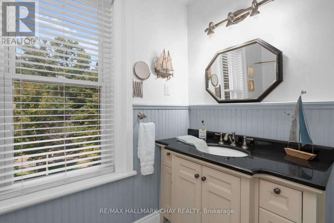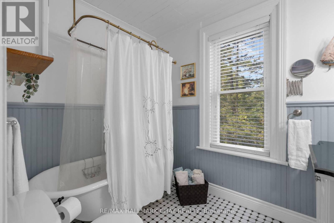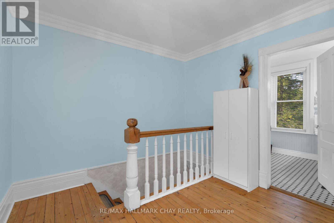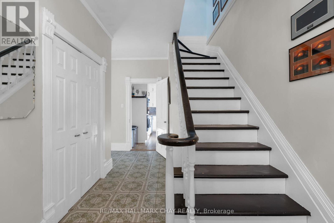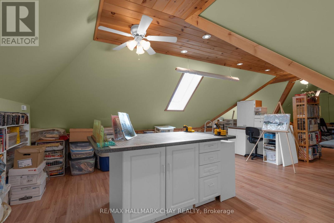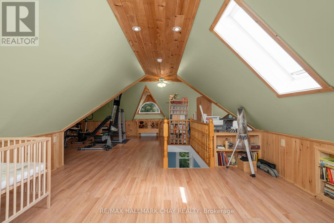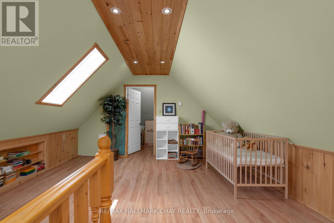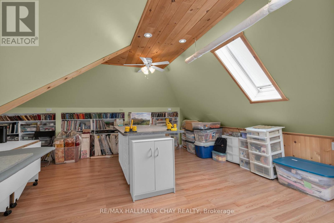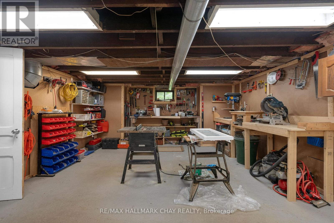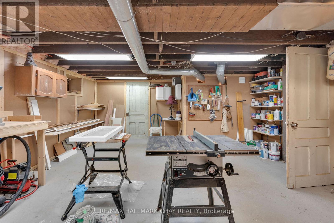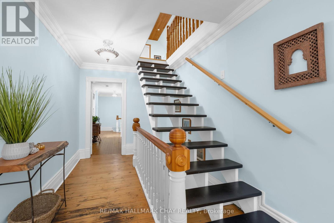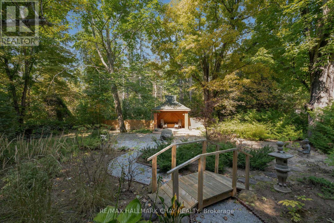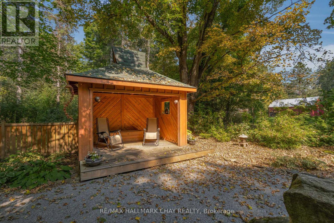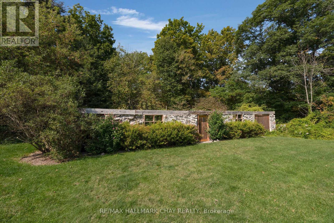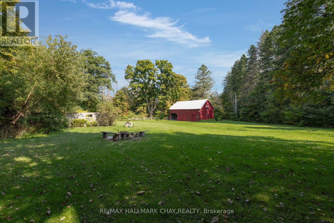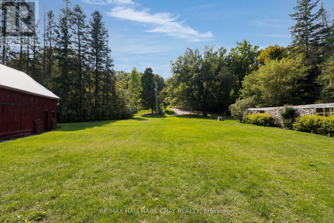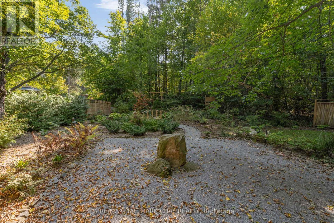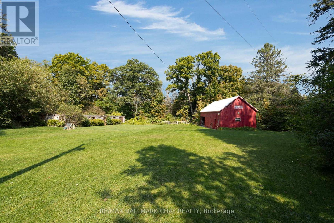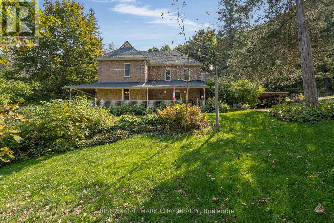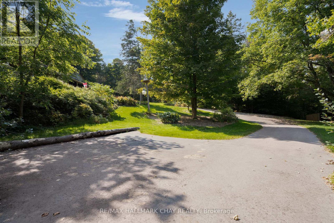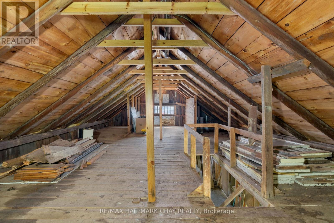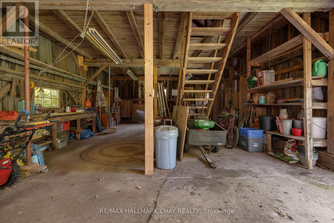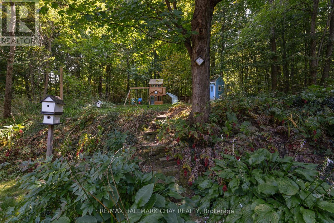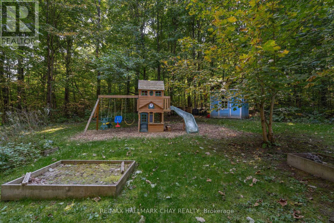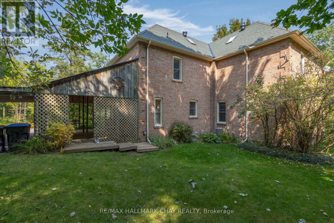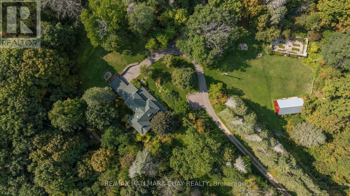4950 Penetanguishene Road Springwater, Ontario L0L 1V0
$1,399,900
Welcome to one of Hillsdale's most prestigious century homes - a true hidden gem that blends timeless elegance with modern comfort. Nestled on over 5 acres of complete privacy, this extraordinary estate is surrounded by the magic of Simcoe Countys autumn colours, offering a front-row seat to natures most spectacular show.From the moment you arrive, the historic charm is undeniable original wood trim, rich hardwood floors, a gracious wraparound porch, and soaring ceilings all whisper stories of a bygone era. Imagine sipping tea on the porch while fiery maples and golden oaks dance around you, or strolling through your own secret garden as leaves crunch softly underfoot.Inside, a beautifully updated kitchen with a centre island anchors the main floor, while custom built-ins add warmth and character. The luxurious primary suite on the second level is a private haven, complete with spa-inspired ensuite and generous walk-in closets. Upstairs, the fully converted attic (an expansive 958 sq ft) floods with natural light, perfect for an inspiring studio, entertainment lounge, or additional bedrooms.The lower level is full of delightful surprises: a large workshop (15x23), a cozy den/man cave (13x15) with a secret door to hidden wine storage, and plenty of flexible space for hobbies or storage.Outdoors, the beauty of fall envelops you. Mature trees frame the property in brilliant reds, oranges, and yellows, while a peaceful Zen garden offers a quiet retreat. A massive barn/shop provides room for toys, tools, or even animals. And with Simcoe County forest trails backing directly onto the property, hiking, biking, or snowshoeing is just a step away.All this, while still being less than 20 minutes to Midland or Barrie, and just 5 minutes to Craighurst for essentials.This isnt just a home its an experience. A rare opportunity to embrace the slower, richer rhythms of country life, surrounded by the ever-changing beauty of the seasons. (id:60365)
Property Details
| MLS® Number | S12374012 |
| Property Type | Single Family |
| Community Name | Hillsdale |
| AmenitiesNearBy | Golf Nearby, Park, Schools |
| CommunityFeatures | School Bus |
| EquipmentType | Water Heater, Propane Tank, Water Softener |
| Features | Wooded Area, Irregular Lot Size, Conservation/green Belt, Hilly |
| ParkingSpaceTotal | 12 |
| RentalEquipmentType | Water Heater, Propane Tank, Water Softener |
| Structure | Porch, Barn |
Building
| BathroomTotal | 3 |
| BedroomsAboveGround | 4 |
| BedroomsTotal | 4 |
| Age | 100+ Years |
| Amenities | Fireplace(s) |
| Appliances | Oven - Built-in, Water Softener, Cooktop, Dishwasher, Dryer, Freezer, Oven, Washer, Refrigerator |
| BasementDevelopment | Partially Finished |
| BasementType | Full, N/a (partially Finished) |
| ConstructionStyleAttachment | Detached |
| CoolingType | Central Air Conditioning |
| ExteriorFinish | Brick |
| FireplacePresent | Yes |
| FireplaceTotal | 1 |
| FoundationType | Stone |
| HalfBathTotal | 1 |
| HeatingFuel | Propane |
| HeatingType | Forced Air |
| StoriesTotal | 3 |
| SizeInterior | 2500 - 3000 Sqft |
| Type | House |
| UtilityWater | Drilled Well |
Parking
| Carport | |
| No Garage |
Land
| Acreage | Yes |
| LandAmenities | Golf Nearby, Park, Schools |
| LandscapeFeatures | Landscaped |
| Sewer | Septic System |
| SizeFrontage | 408 Ft ,10 In |
| SizeIrregular | 408.9 Ft |
| SizeTotalText | 408.9 Ft|5 - 9.99 Acres |
| ZoningDescription | A-1 |
Rooms
| Level | Type | Length | Width | Dimensions |
|---|---|---|---|---|
| Second Level | Primary Bedroom | 4.34 m | 5.21 m | 4.34 m x 5.21 m |
| Second Level | Bedroom 2 | 4.01 m | 4.78 m | 4.01 m x 4.78 m |
| Second Level | Bedroom 3 | 3.81 m | 3.81 m | 3.81 m x 3.81 m |
| Third Level | Loft | 7.62 m | 10.67 m | 7.62 m x 10.67 m |
| Main Level | Kitchen | 5.23 m | 4.39 m | 5.23 m x 4.39 m |
| Main Level | Dining Room | 5.26 m | 4.7 m | 5.26 m x 4.7 m |
| Main Level | Family Room | 8.46 m | 4.72 m | 8.46 m x 4.72 m |
| Main Level | Bathroom | Measurements not available | ||
| Upper Level | Bathroom | Measurements not available | ||
| Upper Level | Bathroom | Measurements not available |
Sarah Coppard
Salesperson
218 Bayfield St, 100078 & 100431
Barrie, Ontario L4M 3B6
Diane Beauchesne
Salesperson
218 Bayfield St, 100078 & 100431
Barrie, Ontario L4M 3B6

