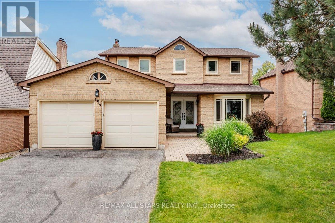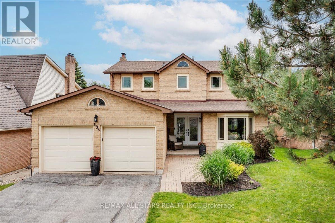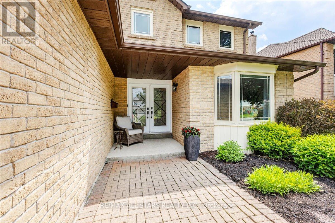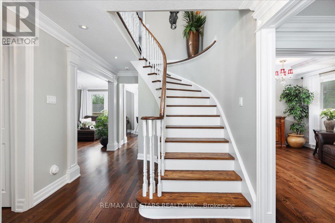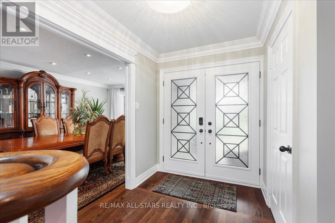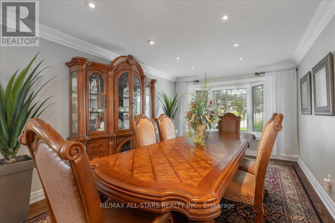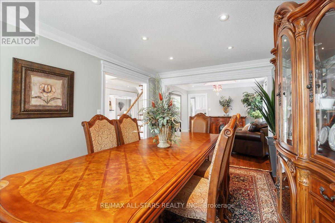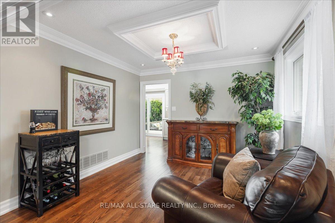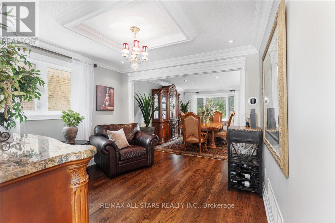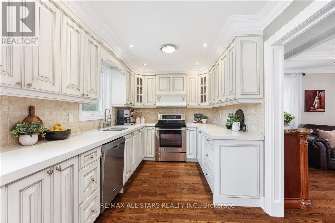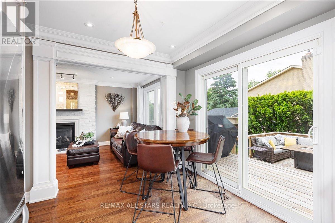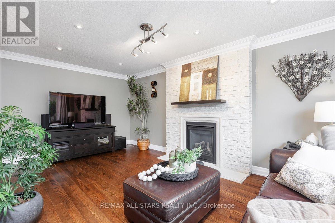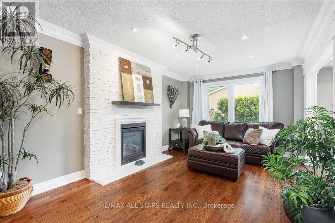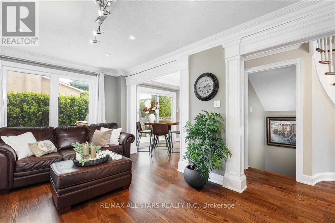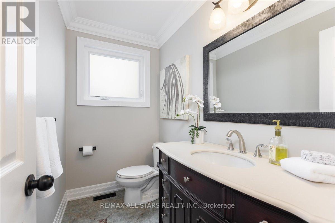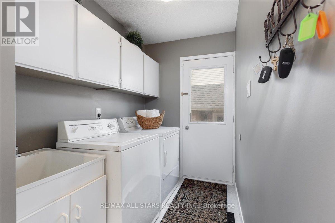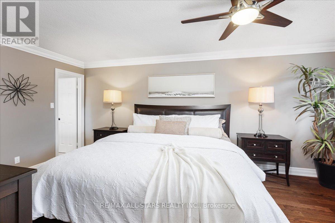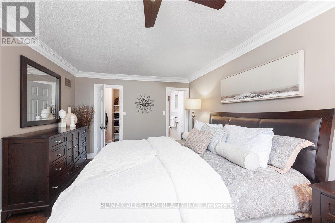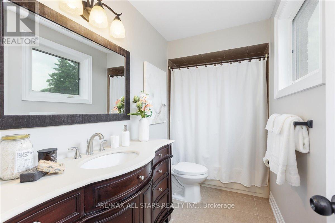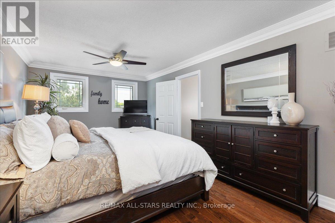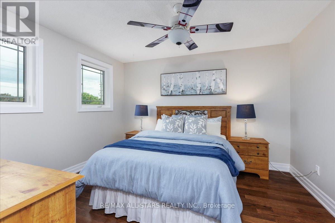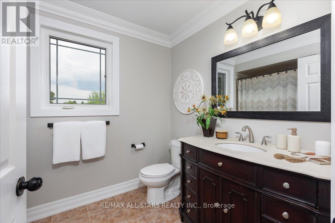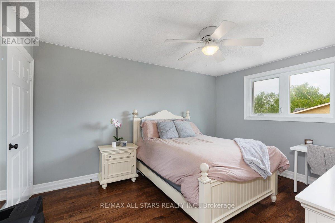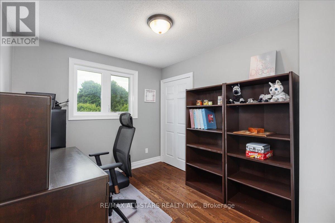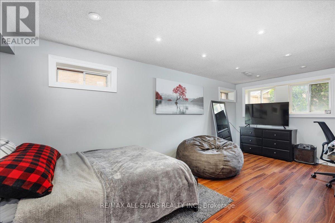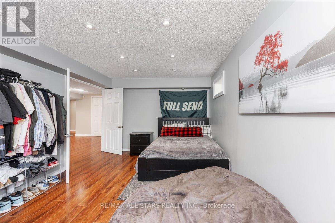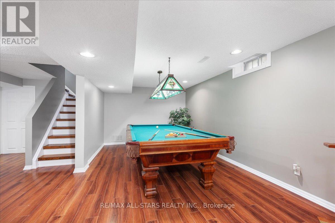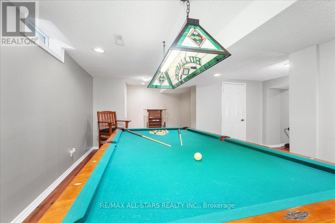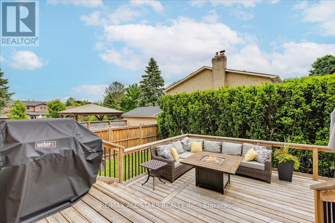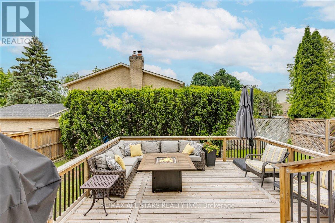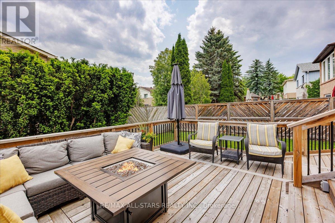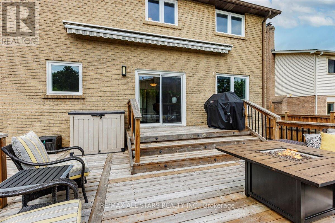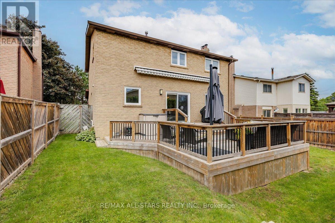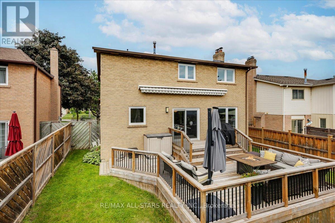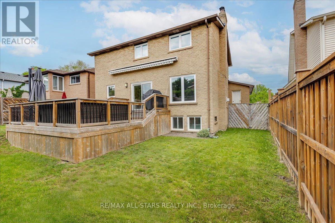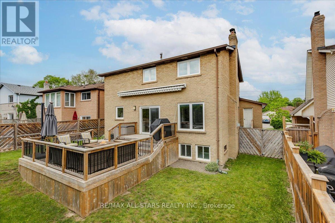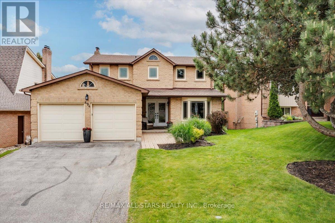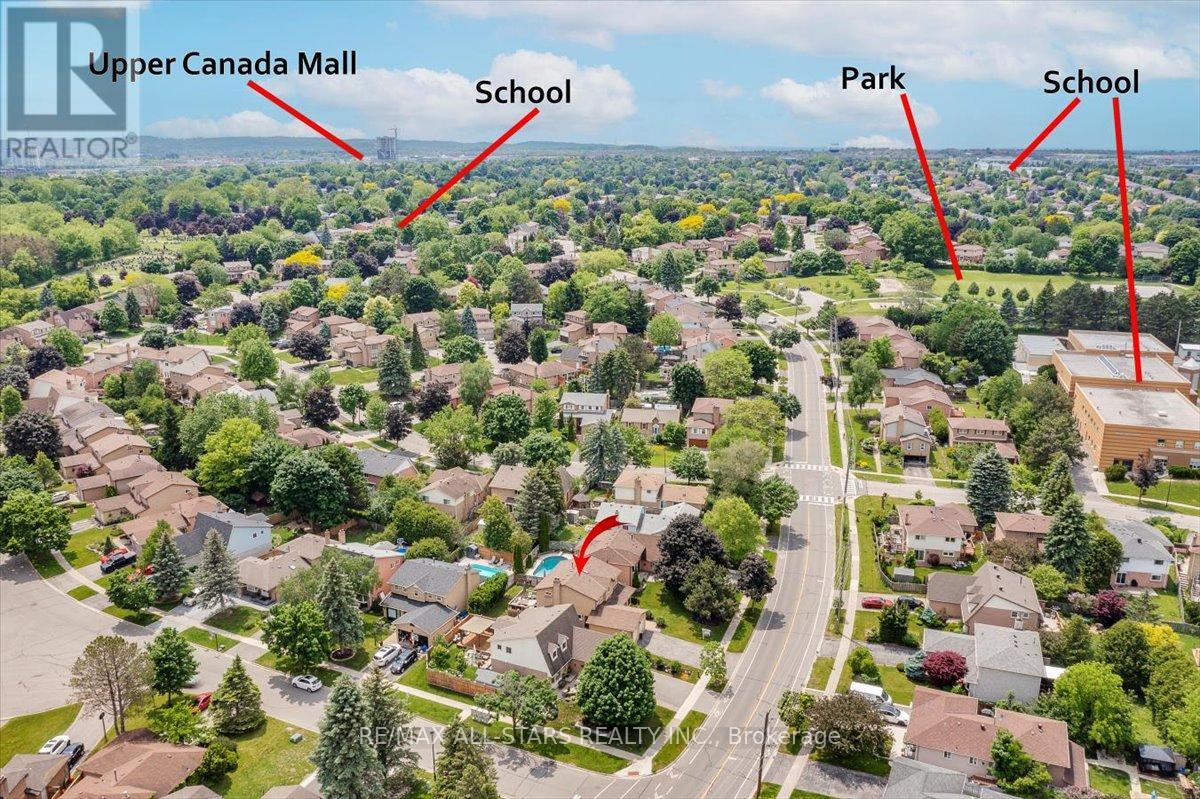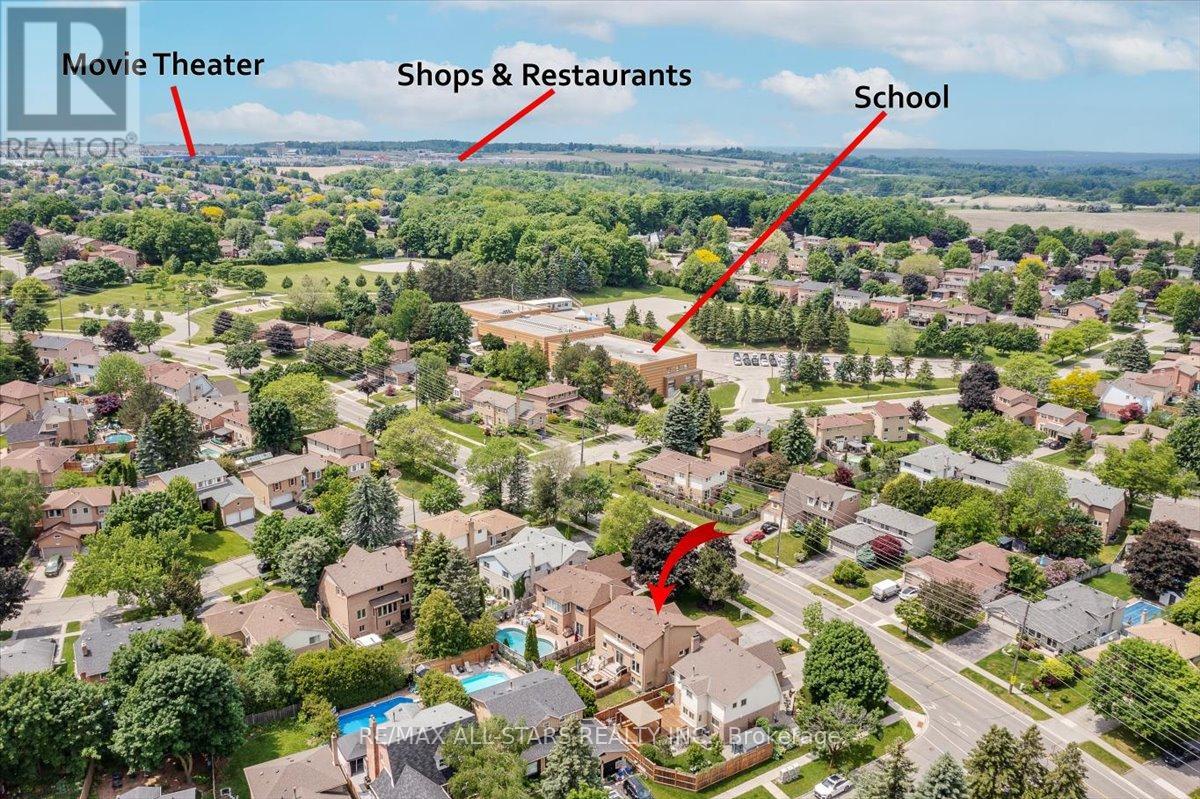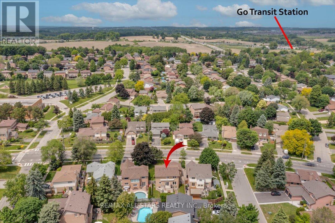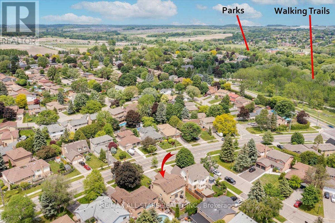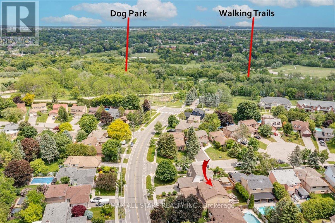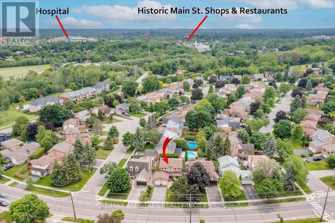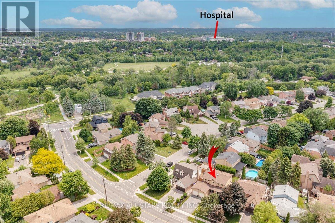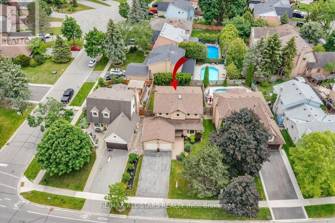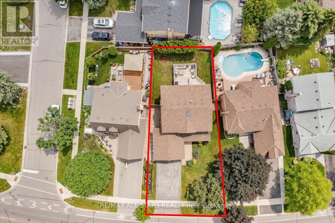494 London Road Newmarket, Ontario L3Y 6H2
$1,199,000
Welcome to 494 London Road! This all brick, two-storey, stunning home provides the best of both worlds. The convenience of location in a well established, high demand neighbourhood, close to every amenity you could need or want, yet the house has charm and character making it warm and inviting as though youre off the beaten path. From gleaming hardwood floors throughout, to crown moulding, coffered ceilings and pot lights from top to bottom. Walking through the house you will have a sense of warmth and comfort, this home is very much loved and well maintained with more recent upgrades including fresh paint and A/C in 2025, the roof, back deck and fence all within the last eight years. The basement has a wonderful space for family hangouts or for the kids to play, yet has an additional large bedroom, 2-piece Bathroom, storage area and cold cellar for added convenience. For your enjoyment, there are walking trails close by and the Historic Main Street! Dont miss the opportunity to call this place your home! (id:60365)
Open House
This property has open houses!
12:00 pm
Ends at:2:00 pm
Property Details
| MLS® Number | N12212727 |
| Property Type | Single Family |
| Neigbourhood | Bristol-London |
| Community Name | Bristol-London |
| AmenitiesNearBy | Hospital, Park, Public Transit, Schools |
| EquipmentType | Water Heater |
| Features | Carpet Free |
| ParkingSpaceTotal | 6 |
| RentalEquipmentType | Water Heater |
Building
| BathroomTotal | 4 |
| BedroomsAboveGround | 4 |
| BedroomsBelowGround | 1 |
| BedroomsTotal | 5 |
| Age | 31 To 50 Years |
| Amenities | Fireplace(s) |
| Appliances | Dishwasher, Dryer, Stove, Washer, Water Softener, Refrigerator |
| BasementDevelopment | Finished |
| BasementType | N/a (finished) |
| ConstructionStyleAttachment | Detached |
| CoolingType | Central Air Conditioning |
| ExteriorFinish | Brick |
| FireplacePresent | Yes |
| FireplaceTotal | 1 |
| FlooringType | Hardwood, Laminate |
| FoundationType | Concrete |
| HalfBathTotal | 2 |
| HeatingFuel | Natural Gas |
| HeatingType | Forced Air |
| StoriesTotal | 2 |
| SizeInterior | 2000 - 2500 Sqft |
| Type | House |
| UtilityWater | Municipal Water |
Parking
| Attached Garage | |
| Garage |
Land
| Acreage | No |
| FenceType | Fenced Yard |
| LandAmenities | Hospital, Park, Public Transit, Schools |
| Sewer | Sanitary Sewer |
| SizeDepth | 102 Ft ,1 In |
| SizeFrontage | 53 Ft ,10 In |
| SizeIrregular | 53.9 X 102.1 Ft |
| SizeTotalText | 53.9 X 102.1 Ft |
| ZoningDescription | R1-d |
Rooms
| Level | Type | Length | Width | Dimensions |
|---|---|---|---|---|
| Second Level | Bedroom 2 | 4.24 m | 3.33 m | 4.24 m x 3.33 m |
| Second Level | Bedroom 3 | 3.75 m | 3.32 m | 3.75 m x 3.32 m |
| Second Level | Bedroom 4 | 2.7 m | 3.14 m | 2.7 m x 3.14 m |
| Basement | Cold Room | 2.31 m | 1.83 m | 2.31 m x 1.83 m |
| Basement | Exercise Room | 2.64 m | 4.98 m | 2.64 m x 4.98 m |
| Basement | Bedroom 5 | 5.73 m | 3.19 m | 5.73 m x 3.19 m |
| Basement | Games Room | 7.11 m | 3.23 m | 7.11 m x 3.23 m |
| Main Level | Dining Room | 3.38 m | 3.26 m | 3.38 m x 3.26 m |
| Main Level | Living Room | 4.9 m | 3.37 m | 4.9 m x 3.37 m |
| Main Level | Kitchen | 6.15 m | 2.58 m | 6.15 m x 2.58 m |
| Main Level | Family Room | 5.64 m | 3.33 m | 5.64 m x 3.33 m |
| Main Level | Primary Bedroom | 5.57 m | 3.36 m | 5.57 m x 3.36 m |
Utilities
| Cable | Installed |
| Electricity | Installed |
| Sewer | Installed |
https://www.realtor.ca/real-estate/28451704/494-london-road-newmarket-bristol-london-bristol-london
Joanne Kingsley
Salesperson
430 The Queensway South
Keswick, Ontario L4P 2E1
Andrea Bakker
Salesperson
430 The Queensway South
Keswick, Ontario L4P 2E1

