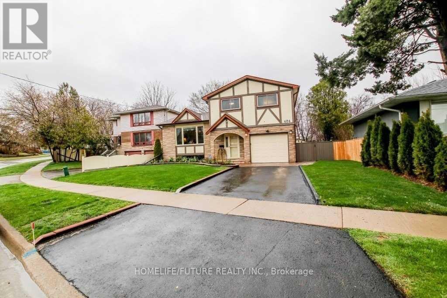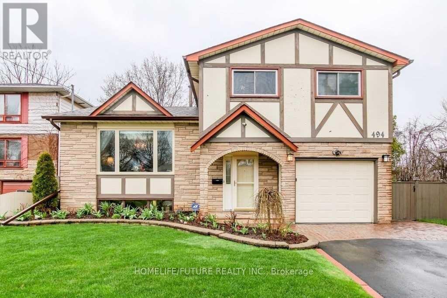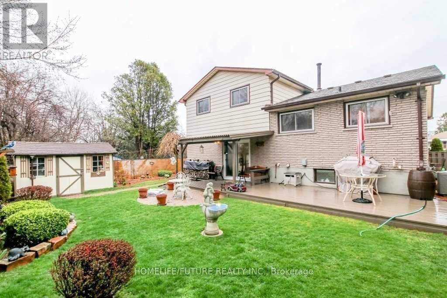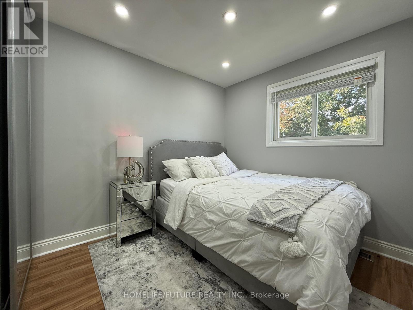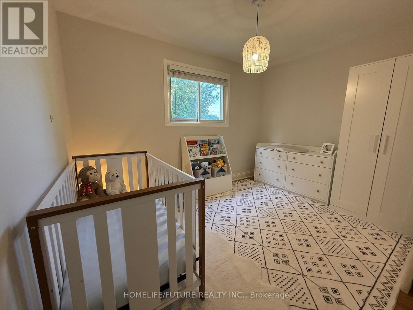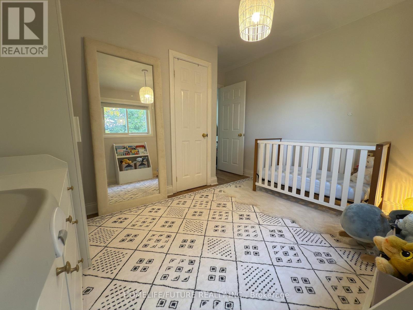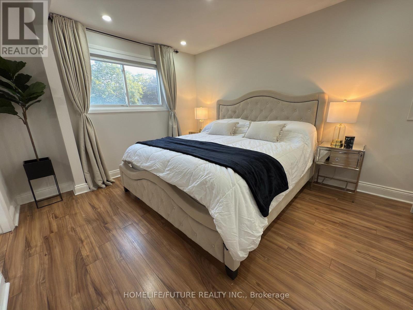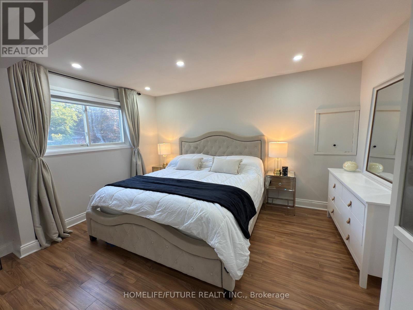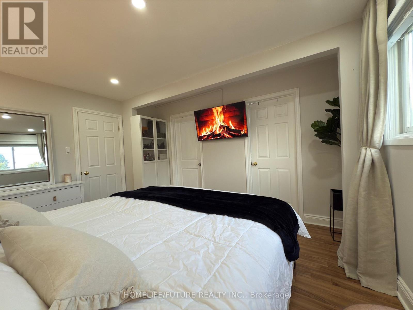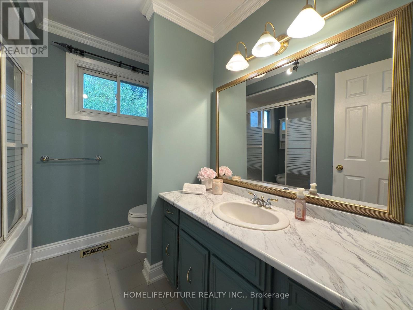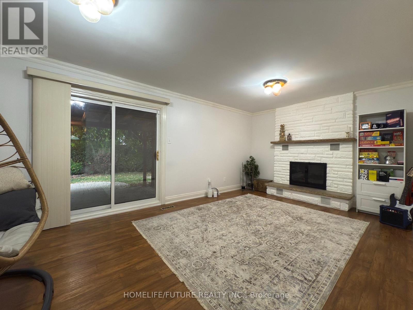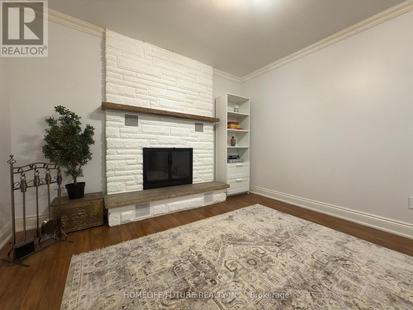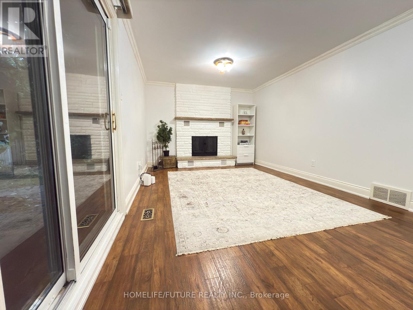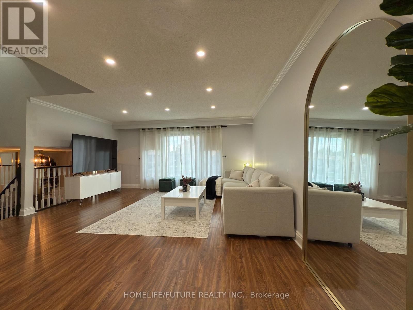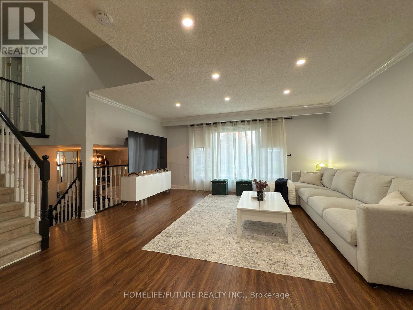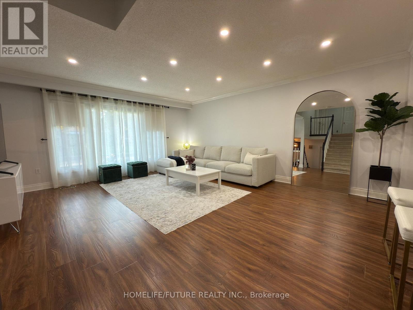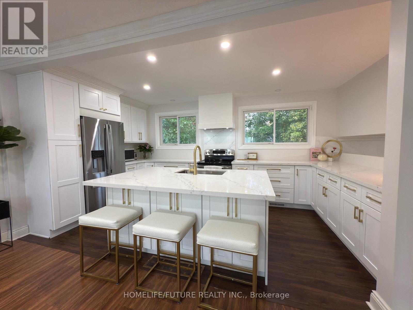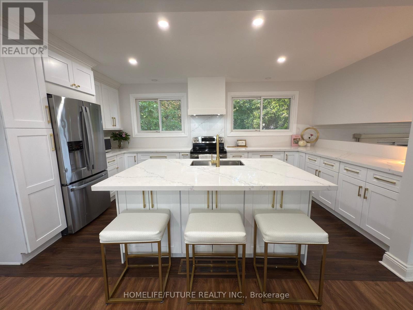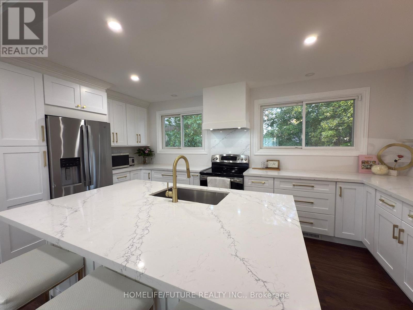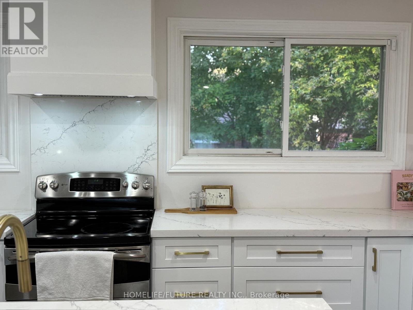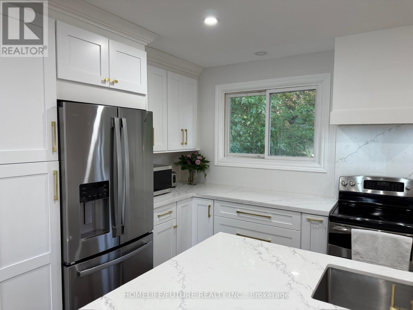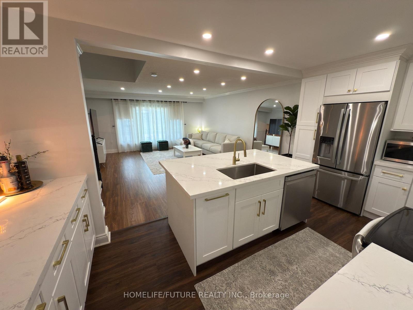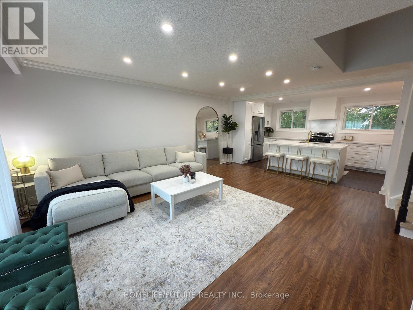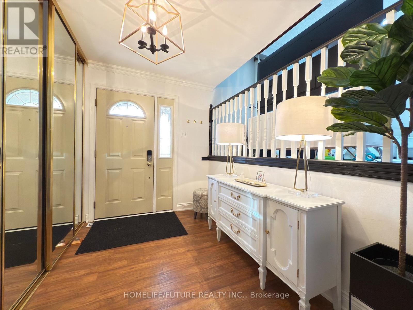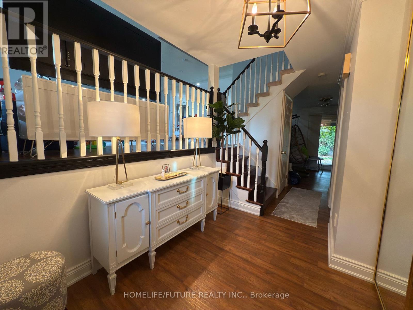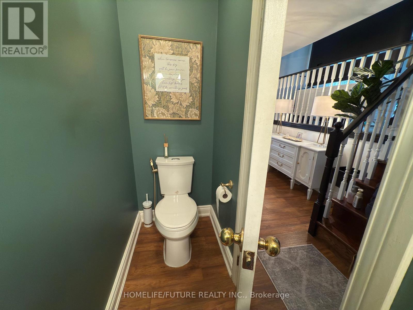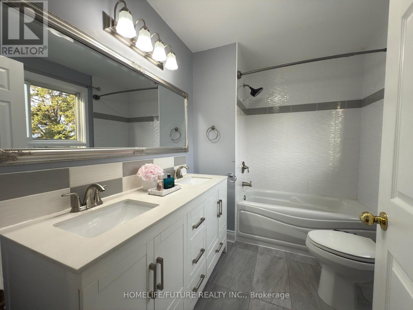494 Dean Avenue Oshawa, Ontario L1H 3E5
$3,300 Monthly
Absolutely Stunning Home In A Prime Location - Steps From Public Transit,Highway 401, And Major Shopping. Freshly updated detached home featuring a brand new modern kitchen, spacious light-filled main floor, and a large primary bedroom with walk-in closet + private ensuite.Perfect for a couple, small family, or responsible professionals.This Bright, Beautifully Maintained Property Features A Brand-New Modern Kitchen, Spacious Light-Filled Main Floor, And A Large Primary Bedroom With Walk-In Closet And Private Ensuite. Professionally Landscaped Front And Back Yards Offer Perfect Spaces For Relaxing Or Entertaining. Move-In Ready And Impeccably Cared For, With Upgraded Ensuite,Newer Laminate Floors Throughout, And A Hepa UVC Air Cleaning System. Ideal For A Couple, Small Family, Or Responsible Professionals Seeking A Stylish, Comfortable, And Convenient Place To Call Home. Tenant Pays for Utilities & Tenant Insurance. (id:60365)
Property Details
| MLS® Number | E12554956 |
| Property Type | Single Family |
| Community Name | Central |
| EquipmentType | Water Heater |
| Features | Lighting |
| ParkingSpaceTotal | 2 |
| RentalEquipmentType | Water Heater |
| Structure | Deck |
Building
| BathroomTotal | 3 |
| BedroomsAboveGround | 3 |
| BedroomsTotal | 3 |
| Age | 16 To 30 Years |
| Amenities | Fireplace(s) |
| Appliances | Central Vacuum, Water Heater, Dryer, Oven, Washer, Window Coverings, Refrigerator |
| BasementType | None |
| ConstructionStyleAttachment | Detached |
| ConstructionStyleSplitLevel | Sidesplit |
| CoolingType | Central Air Conditioning |
| ExteriorFinish | Aluminum Siding, Brick |
| FireplacePresent | Yes |
| FireplaceTotal | 1 |
| FlooringType | Laminate, Vinyl, Ceramic |
| FoundationType | Unknown |
| HalfBathTotal | 1 |
| HeatingFuel | Natural Gas |
| HeatingType | Forced Air |
| SizeInterior | 1500 - 2000 Sqft |
| Type | House |
| UtilityWater | Municipal Water |
Parking
| No Garage |
Land
| Acreage | No |
| LandscapeFeatures | Landscaped |
| Sewer | Sanitary Sewer |
Rooms
| Level | Type | Length | Width | Dimensions |
|---|---|---|---|---|
| Second Level | Dining Room | 2.4 m | 4.8 m | 2.4 m x 4.8 m |
| Second Level | Kitchen | 4.8 m | 3 m | 4.8 m x 3 m |
| Second Level | Living Room | 3 m | 4.8 m | 3 m x 4.8 m |
| Second Level | Eating Area | Measurements not available | ||
| Third Level | Primary Bedroom | 3.9 m | 3.8 m | 3.9 m x 3.8 m |
| Third Level | Bedroom 2 | 3.3 m | 2.6 m | 3.3 m x 2.6 m |
| Third Level | Bedroom 3 | 3.6 m | 2.7 m | 3.6 m x 2.7 m |
| Lower Level | Laundry Room | 4.5 m | 3.3 m | 4.5 m x 3.3 m |
| Main Level | Family Room | 6 m | 3.3 m | 6 m x 3.3 m |
https://www.realtor.ca/real-estate/29114017/494-dean-avenue-oshawa-central-central
Rafi Toufan
Salesperson
7 Eastvale Drive Unit 205
Markham, Ontario L3S 4N8

