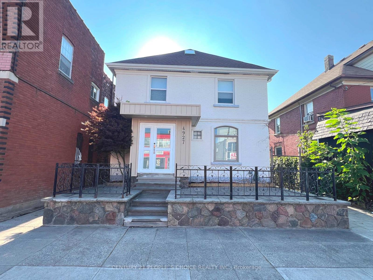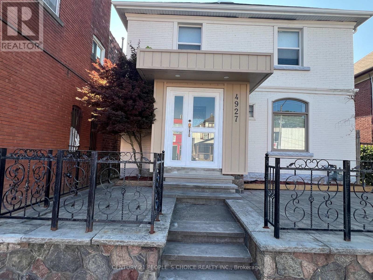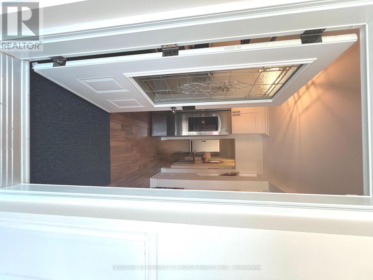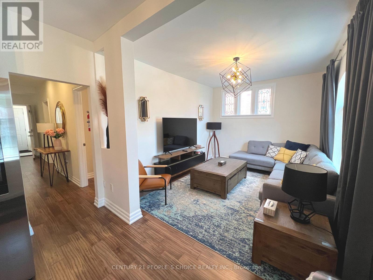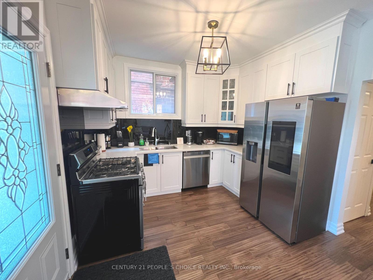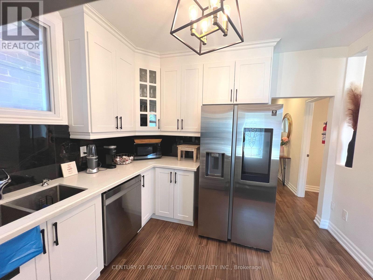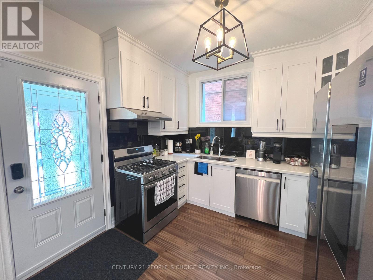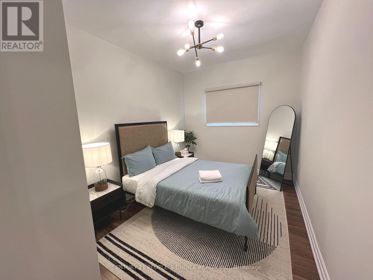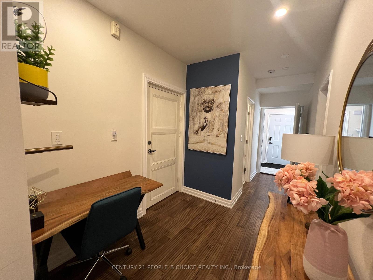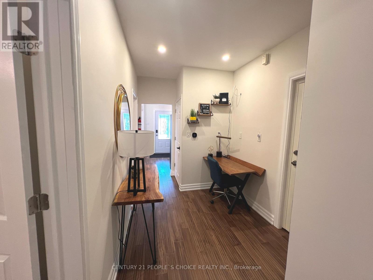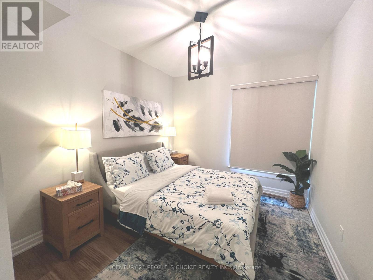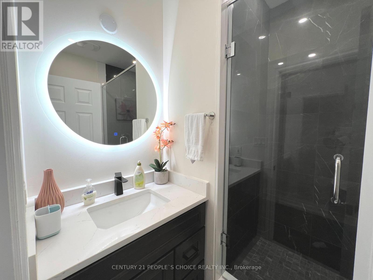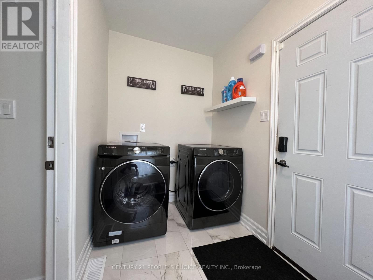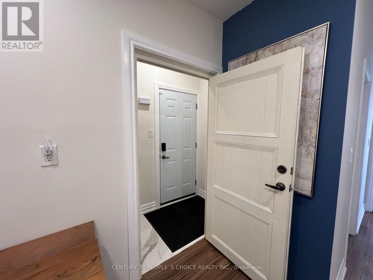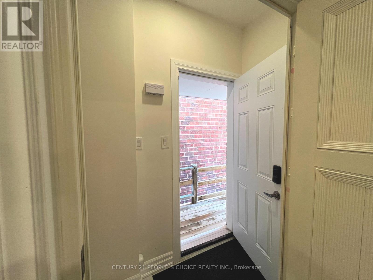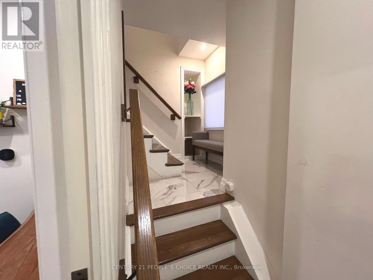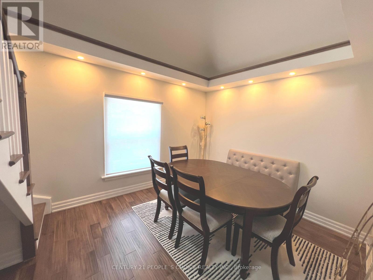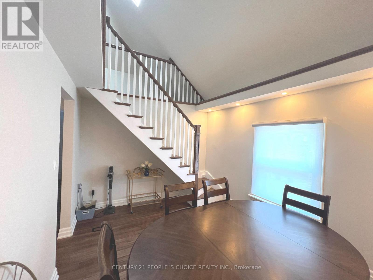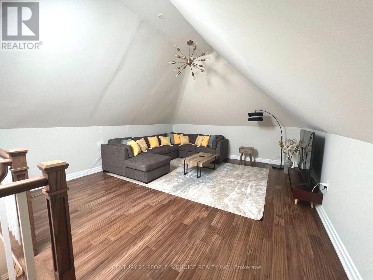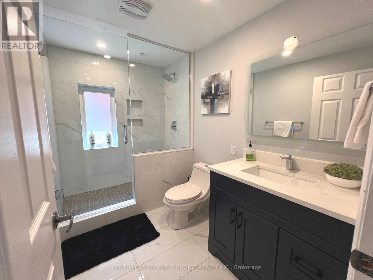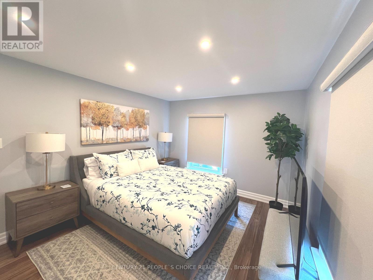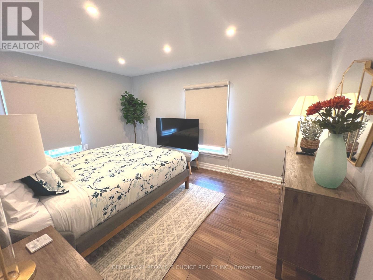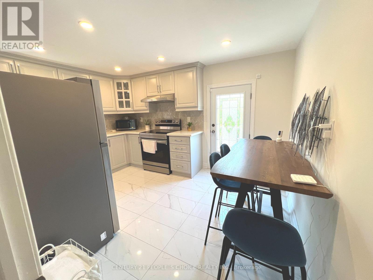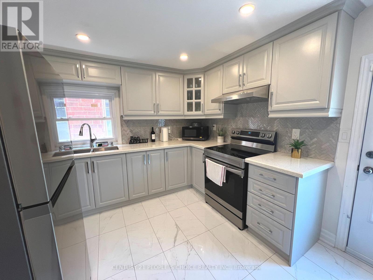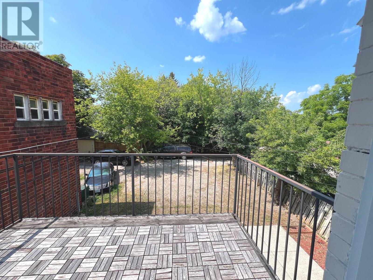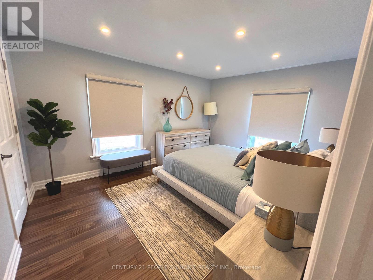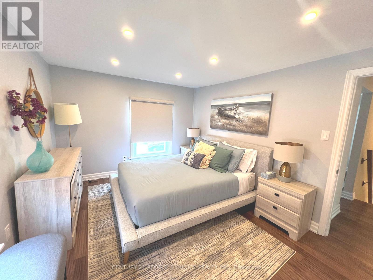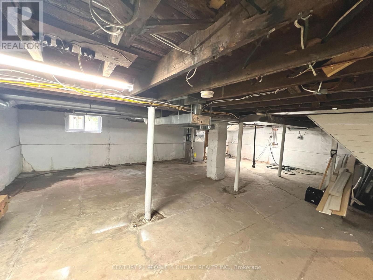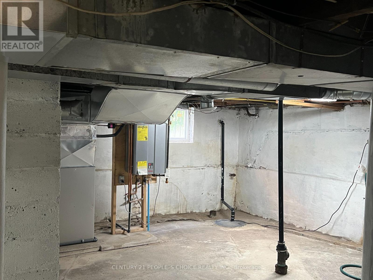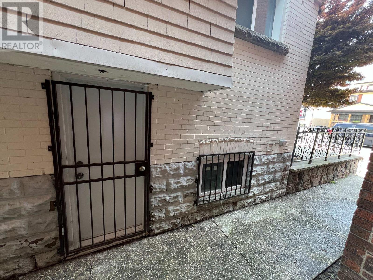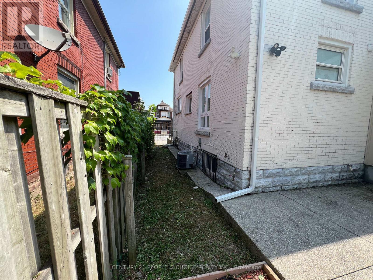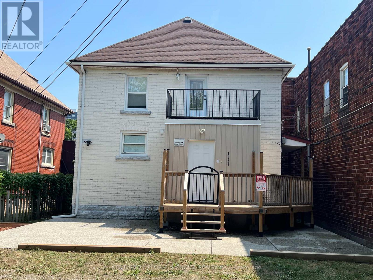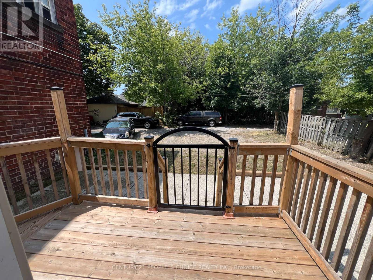4 Bedroom
2 Bathroom
2000 - 2500 sqft
Central Air Conditioning
Forced Air
$699,000
Located in the heart of the tourist area, this fully renovated and upgraded 2.5-storey property (Zoning GC - details attached) sits on a spacious 38.5 ft x 120 ft lot and features two separate units, each with 2 bedrooms, a living area, and a private entrance, plus a versatile Great Room on the third floor. The full basement includes a separate side entrance and a new sump pump, while recent upgrades include high-end kitchens with stainless steel appliances, modern washrooms with standing showers, a new shingled roof over new base plywood (2020), custom solid iron grills on basement windows and door. With zoning that permits multiple uses, including Airbnb, the property offers strong income potential. It is conveniently located steps from bus stops and the GO Station, and close to the Falls, entertainment areas, the University of Niagara Falls (4342 Queen St), the Niagara River, and the bridge to the USA. (id:60365)
Property Details
|
MLS® Number
|
X12580986 |
|
Property Type
|
Single Family |
|
Community Name
|
211 - Cherrywood |
|
AmenitiesNearBy
|
Public Transit, Schools |
|
CommunityFeatures
|
School Bus |
|
EquipmentType
|
Water Heater, Water Heater - Tankless |
|
Features
|
Carpet Free |
|
ParkingSpaceTotal
|
4 |
|
RentalEquipmentType
|
Water Heater, Water Heater - Tankless |
Building
|
BathroomTotal
|
2 |
|
BedroomsAboveGround
|
4 |
|
BedroomsTotal
|
4 |
|
Appliances
|
Blinds, Dishwasher, Dryer, Stove, Washer, Refrigerator |
|
BasementFeatures
|
Separate Entrance |
|
BasementType
|
Full |
|
ConstructionStyleAttachment
|
Detached |
|
CoolingType
|
Central Air Conditioning |
|
ExteriorFinish
|
Brick Veneer |
|
FireProtection
|
Alarm System, Smoke Detectors |
|
FlooringType
|
Hardwood, Porcelain Tile |
|
FoundationType
|
Concrete |
|
HeatingFuel
|
Natural Gas |
|
HeatingType
|
Forced Air |
|
StoriesTotal
|
3 |
|
SizeInterior
|
2000 - 2500 Sqft |
|
Type
|
House |
|
UtilityWater
|
Municipal Water |
Parking
Land
|
Acreage
|
No |
|
LandAmenities
|
Public Transit, Schools |
|
Sewer
|
Sanitary Sewer |
|
SizeDepth
|
120 Ft |
|
SizeFrontage
|
38 Ft ,6 In |
|
SizeIrregular
|
38.5 X 120 Ft |
|
SizeTotalText
|
38.5 X 120 Ft|under 1/2 Acre |
|
ZoningDescription
|
Gc |
Rooms
| Level |
Type |
Length |
Width |
Dimensions |
|
Second Level |
Kitchen |
4.1 m |
3.05 m |
4.1 m x 3.05 m |
|
Second Level |
Family Room |
4.08 m |
3.18 m |
4.08 m x 3.18 m |
|
Second Level |
Bedroom 3 |
4.12 m |
3.21 m |
4.12 m x 3.21 m |
|
Second Level |
Bedroom 4 |
4.3 m |
3.2 m |
4.3 m x 3.2 m |
|
Second Level |
Bathroom |
2.95 m |
1.8 m |
2.95 m x 1.8 m |
|
Third Level |
Great Room |
4.6 m |
5.1 m |
4.6 m x 5.1 m |
|
Ground Level |
Living Room |
4.6 m |
3.14 m |
4.6 m x 3.14 m |
|
Ground Level |
Bedroom |
4.13 m |
2.8 m |
4.13 m x 2.8 m |
|
Ground Level |
Bedroom 2 |
4.13 m |
3.03 m |
4.13 m x 3.03 m |
|
Ground Level |
Kitchen |
2.83 m |
3.14 m |
2.83 m x 3.14 m |
|
Ground Level |
Bathroom |
2.29 m |
2.28 m |
2.29 m x 2.28 m |
|
Ground Level |
Laundry Room |
2.9 m |
1.7 m |
2.9 m x 1.7 m |
Utilities
|
Electricity
|
Installed |
|
Sewer
|
Installed |
https://www.realtor.ca/real-estate/29141688/4927-victoria-avenue-niagara-falls-cherrywood-211-cherrywood

