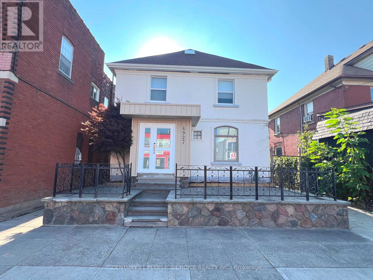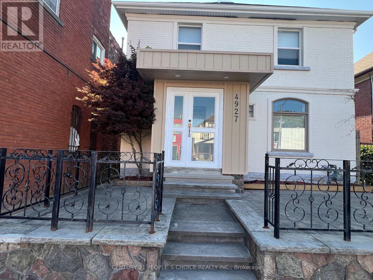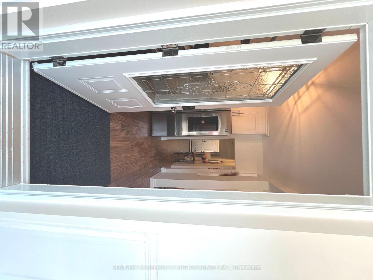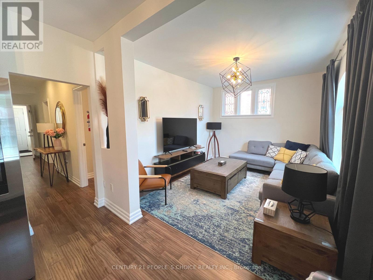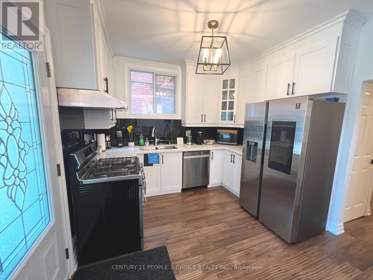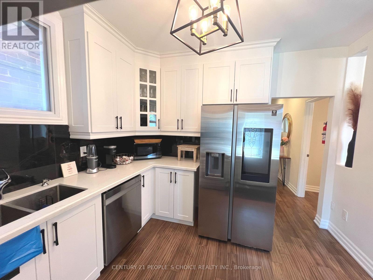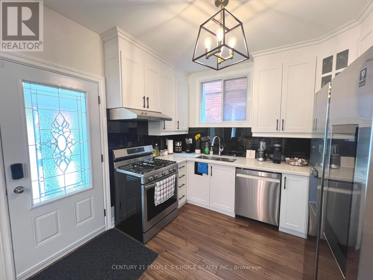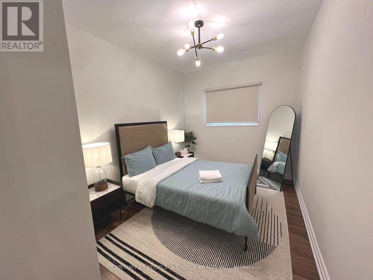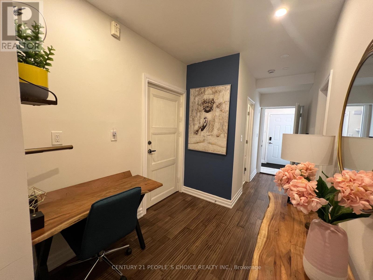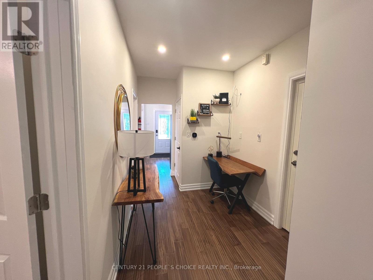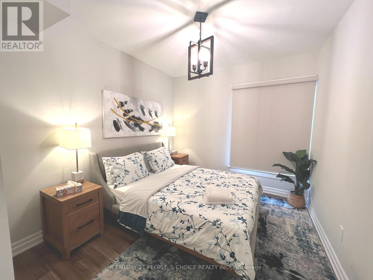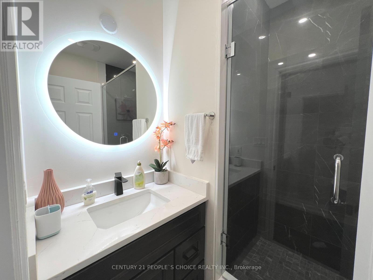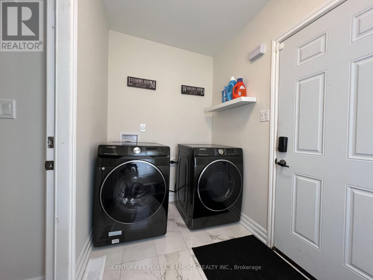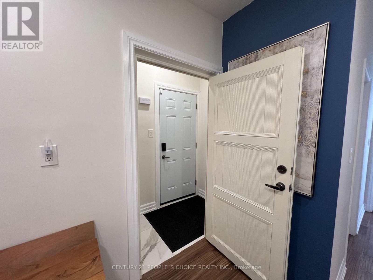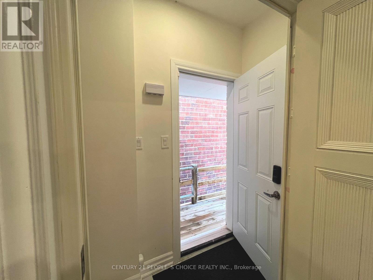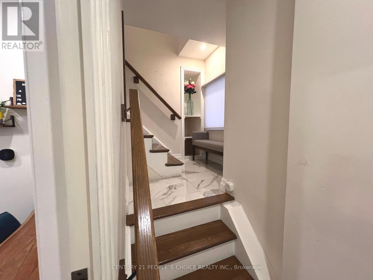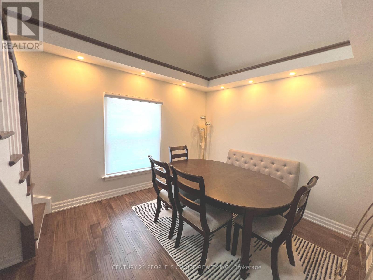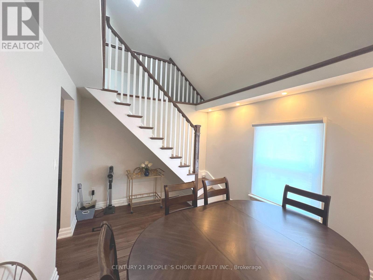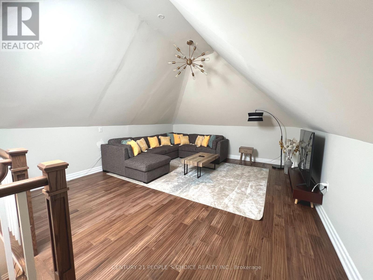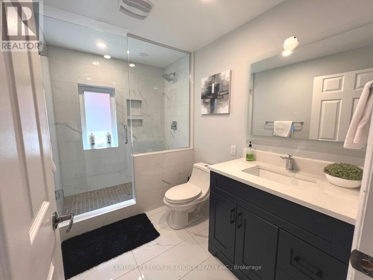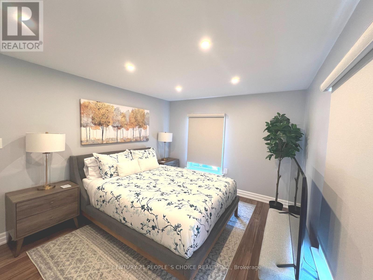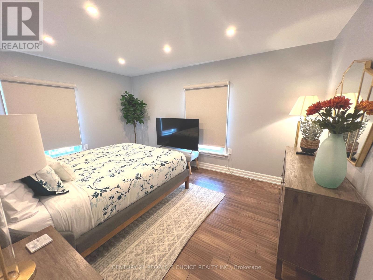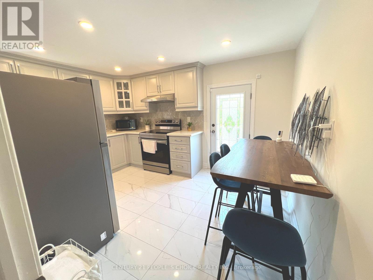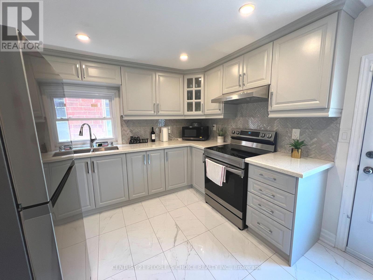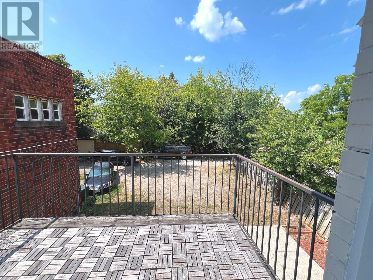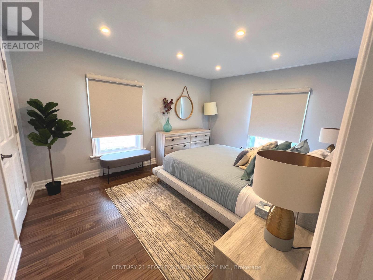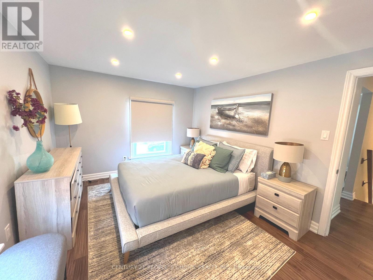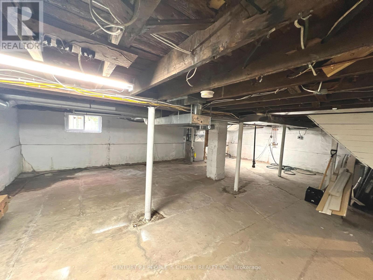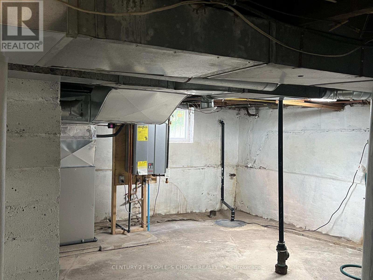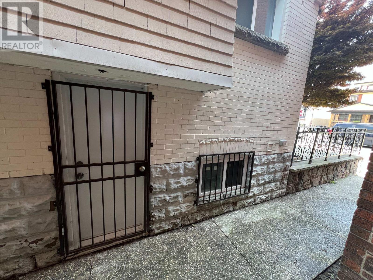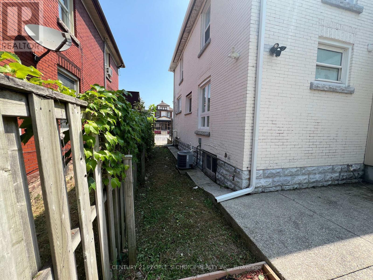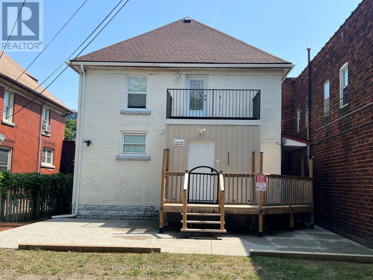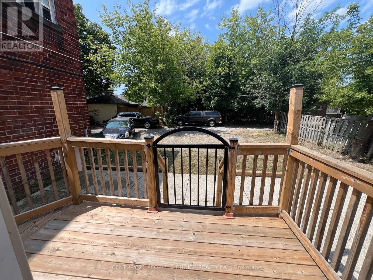4 Bedroom
2 Bathroom
1500 - 2000 sqft
Central Air Conditioning
Forced Air
$749,000
Located in high demand Tourist Area; Fully Renovated and Upgraded 2.5 Storey (Zoning GC, R2 - detail attached); 2 separate units 2BR plus Living each unit with separate entrance, Plus a Great Room (3rd Floor) on a Huge lot 38.5 ft. x 120 ft , Full basement with separate entrance from side; Upgrades include brand-new High-end kitchens with SS appliances, Modern washrooms with standing showers, shingled roof with new base plywood (2020); Zoning permits multiple uses including AirBnb, high income potential. Steps to Bus stops and GO STATION; Close to Falls, Entertainment areas, University of Niagara Falls (4342 Queen St), Niagara River and Bridge to USA!! (id:60365)
Property Details
|
MLS® Number
|
X12341710 |
|
Property Type
|
Single Family |
|
Community Name
|
211 - Cherrywood |
|
AmenitiesNearBy
|
Public Transit, Schools |
|
CommunityFeatures
|
School Bus |
|
Features
|
Carpet Free |
|
ParkingSpaceTotal
|
4 |
Building
|
BathroomTotal
|
2 |
|
BedroomsAboveGround
|
4 |
|
BedroomsTotal
|
4 |
|
Appliances
|
Blinds, Dishwasher, Dryer, Stove, Washer, Refrigerator |
|
BasementType
|
Full |
|
ConstructionStyleAttachment
|
Detached |
|
CoolingType
|
Central Air Conditioning |
|
ExteriorFinish
|
Brick Veneer |
|
FireProtection
|
Alarm System, Smoke Detectors |
|
FlooringType
|
Hardwood, Porcelain Tile |
|
FoundationType
|
Concrete |
|
HeatingFuel
|
Natural Gas |
|
HeatingType
|
Forced Air |
|
StoriesTotal
|
3 |
|
SizeInterior
|
1500 - 2000 Sqft |
|
Type
|
House |
|
UtilityWater
|
Municipal Water |
Parking
Land
|
Acreage
|
No |
|
LandAmenities
|
Public Transit, Schools |
|
Sewer
|
Sanitary Sewer |
|
SizeDepth
|
120 Ft |
|
SizeFrontage
|
38 Ft ,6 In |
|
SizeIrregular
|
38.5 X 120 Ft |
|
SizeTotalText
|
38.5 X 120 Ft|under 1/2 Acre |
|
ZoningDescription
|
Gc, R2 |
Rooms
| Level |
Type |
Length |
Width |
Dimensions |
|
Second Level |
Kitchen |
4.1 m |
3.05 m |
4.1 m x 3.05 m |
|
Second Level |
Family Room |
4.08 m |
3.18 m |
4.08 m x 3.18 m |
|
Second Level |
Bedroom 3 |
4.12 m |
3.21 m |
4.12 m x 3.21 m |
|
Second Level |
Bedroom 4 |
4.3 m |
3.2 m |
4.3 m x 3.2 m |
|
Second Level |
Bathroom |
2.95 m |
1.8 m |
2.95 m x 1.8 m |
|
Third Level |
Great Room |
4.6 m |
5.1 m |
4.6 m x 5.1 m |
|
Ground Level |
Living Room |
4.6 m |
3.14 m |
4.6 m x 3.14 m |
|
Ground Level |
Bedroom |
4.13 m |
2.8 m |
4.13 m x 2.8 m |
|
Ground Level |
Bedroom 2 |
4.13 m |
3.03 m |
4.13 m x 3.03 m |
|
Ground Level |
Kitchen |
2.83 m |
3.14 m |
2.83 m x 3.14 m |
|
Ground Level |
Bathroom |
2.29 m |
2.28 m |
2.29 m x 2.28 m |
|
Ground Level |
Laundry Room |
2.9 m |
1.7 m |
2.9 m x 1.7 m |
Utilities
|
Electricity
|
Installed |
|
Sewer
|
Installed |
https://www.realtor.ca/real-estate/28727471/4927-victoria-avenue-niagara-falls-cherrywood-211-cherrywood

