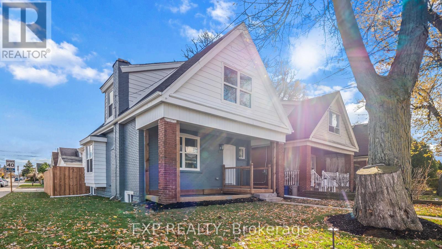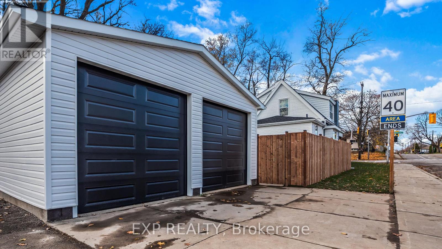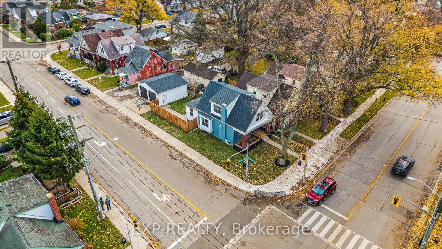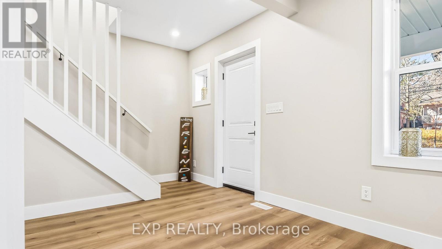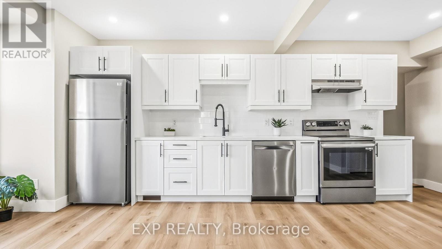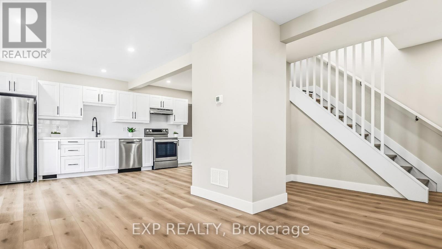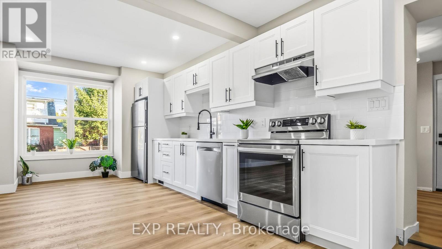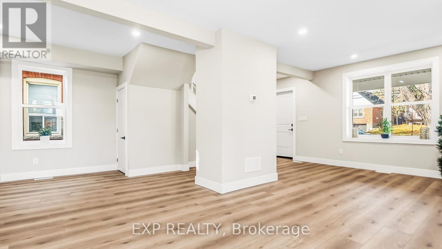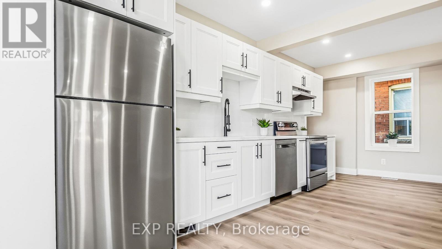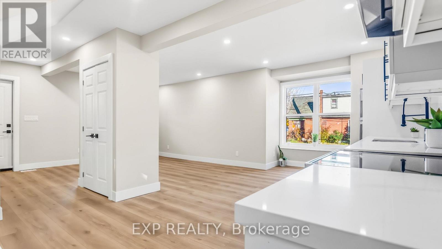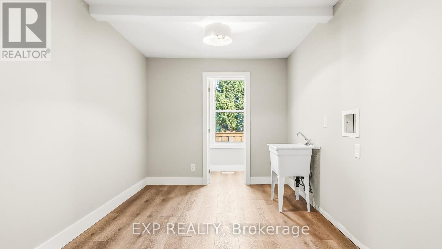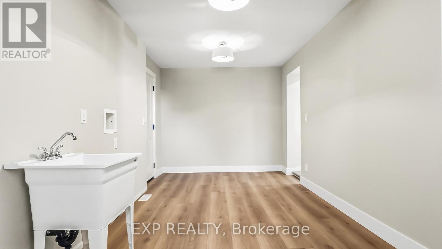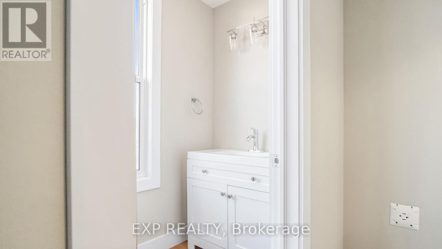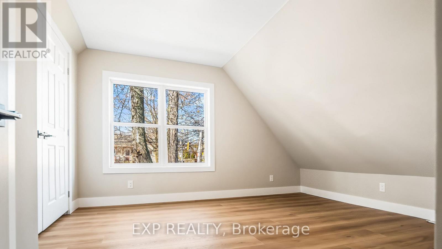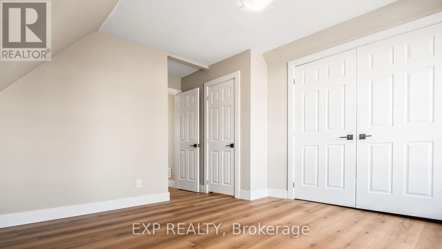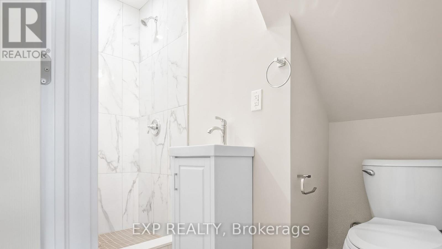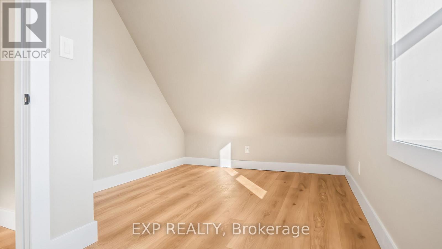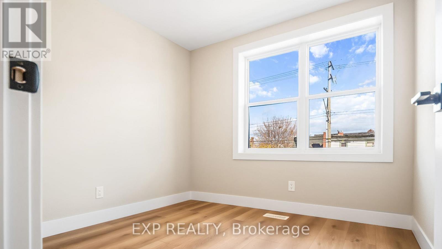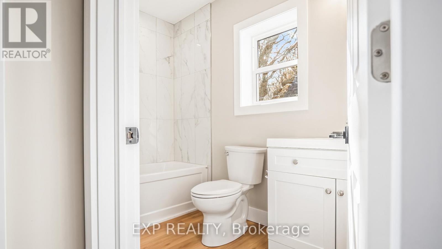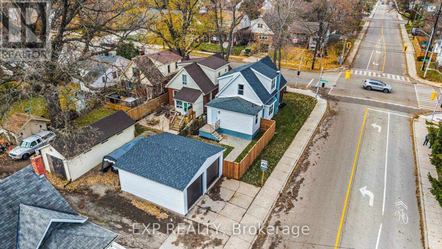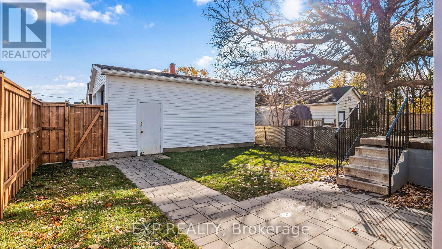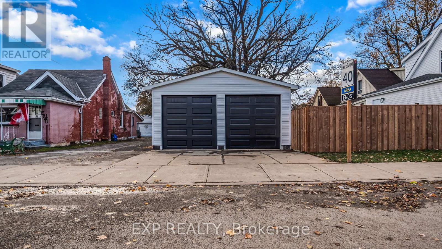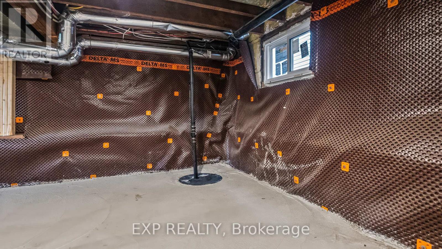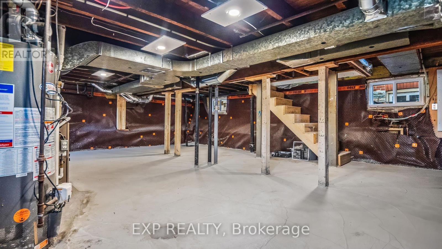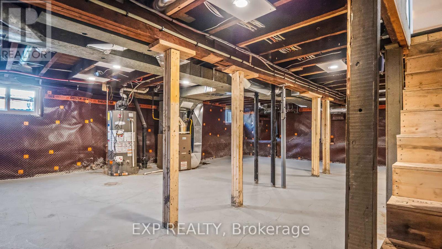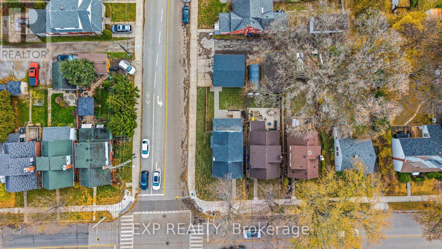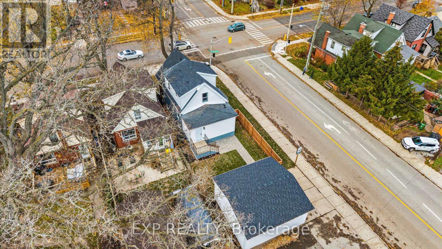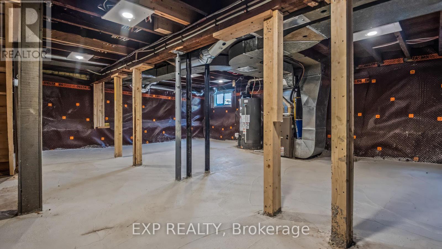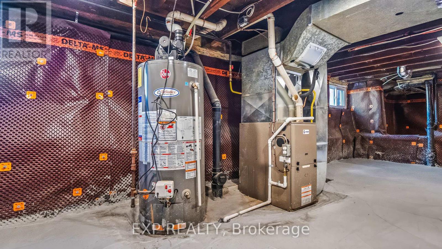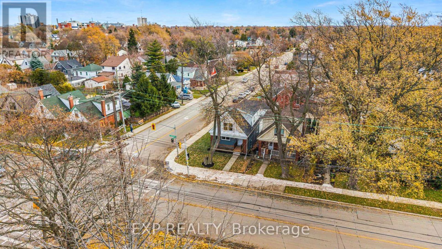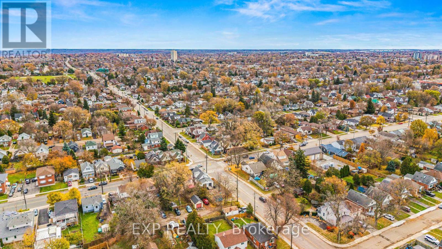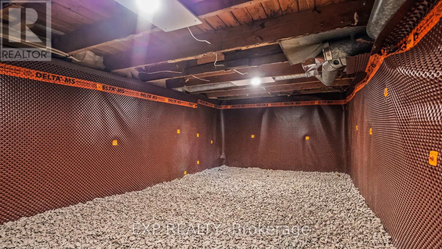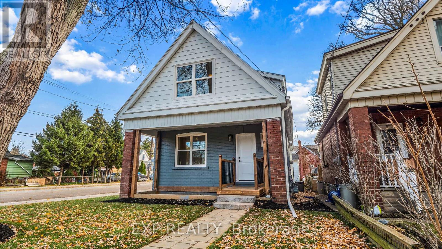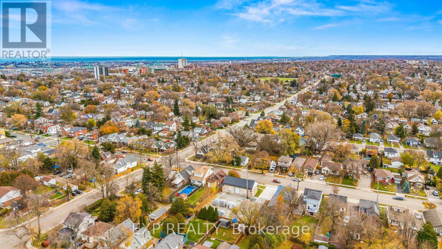491 Upper Wentworth Street Hamilton, Ontario L9A 4T8
$699,000
Welcome to 491 Upper Wentworth Street, a beautifully renovated 1.5-storey home in Hamilton's sought-after East Mount neighbourhood. Featuring 3 bedrooms, 2.5 bathrooms, and a large 21' x 22' double-car garage, this home has been completely transformed inside and out with quality craftsmanship and modern finishes. Enjoy peace of mind with brand-new electrical, plumbing, waterproofing, sump pump, backwater valve, windows and doors, roof, insulation, drywall, and framing. The main level offers an open-concept living space, a fully updated kitchen with quartz countertops, and convenient main-floor laundry. Upstairs you'll find a spacious primary suite with a stunning ensuite bathroom, plus two additional bedrooms and a full bathroom. The exterior has also been fully revitalized, including a new garage roof, new double garage doors, and a complete landscape makeover. This home is truly move-in ready with no stone left unturned-perfect for first-time buyers, young families, or anyone seeking a turnkey property in a family-friendly neighbourhood. Book your showing and move in with confidence. (id:60365)
Property Details
| MLS® Number | X12558036 |
| Property Type | Single Family |
| Community Name | Eastmount |
| EquipmentType | None |
| Features | Carpet Free, Sump Pump |
| ParkingSpaceTotal | 3 |
| RentalEquipmentType | None |
Building
| BathroomTotal | 3 |
| BedroomsAboveGround | 3 |
| BedroomsTotal | 3 |
| Age | 51 To 99 Years |
| Appliances | Water Heater, Dishwasher, Hood Fan, Stove, Refrigerator |
| BasementDevelopment | Unfinished |
| BasementType | N/a (unfinished) |
| ConstructionStatus | Insulation Upgraded |
| ConstructionStyleAttachment | Detached |
| CoolingType | Central Air Conditioning |
| ExteriorFinish | Aluminum Siding, Brick |
| FoundationType | Block, Poured Concrete |
| HalfBathTotal | 1 |
| HeatingFuel | Natural Gas |
| HeatingType | Forced Air |
| StoriesTotal | 2 |
| SizeInterior | 1100 - 1500 Sqft |
| Type | House |
| UtilityWater | Municipal Water |
Parking
| Detached Garage | |
| Garage |
Land
| Acreage | No |
| Sewer | Sanitary Sewer |
| SizeIrregular | 34 X 120 Acre |
| SizeTotalText | 34 X 120 Acre|under 1/2 Acre |
| ZoningDescription | D |
Rooms
| Level | Type | Length | Width | Dimensions |
|---|---|---|---|---|
| Second Level | Bathroom | 2.39 m | 1.35 m | 2.39 m x 1.35 m |
| Second Level | Primary Bedroom | 3.86 m | 4.39 m | 3.86 m x 4.39 m |
| Second Level | Bathroom | 1.47 m | 2.8 m | 1.47 m x 2.8 m |
| Second Level | Bedroom 2 | 2.69 m | 3.78 m | 2.69 m x 3.78 m |
| Second Level | Bedroom 3 | 2.54 m | 2.67 m | 2.54 m x 2.67 m |
| Main Level | Mud Room | 2.64 m | 4.83 m | 2.64 m x 4.83 m |
| Main Level | Kitchen | 3.78 m | 3.56 m | 3.78 m x 3.56 m |
| Main Level | Dining Room | 3.15 m | 3.56 m | 3.15 m x 3.56 m |
| Main Level | Living Room | 3.81 m | 4.39 m | 3.81 m x 4.39 m |
| Main Level | Foyer | 2.18 m | 1.73 m | 2.18 m x 1.73 m |
https://www.realtor.ca/real-estate/29117562/491-upper-wentworth-street-hamilton-eastmount-eastmount
Zayd Hamamiyah
Salesperson
21 King St W Unit A 5/fl
Hamilton, Ontario L8P 4W7

