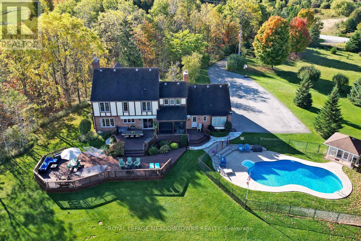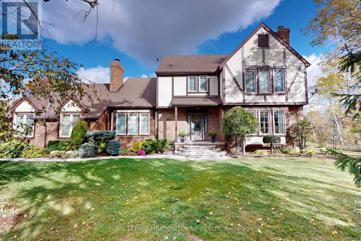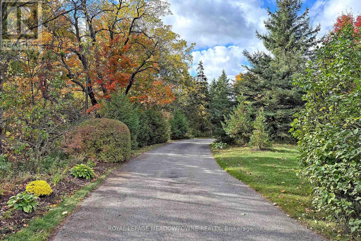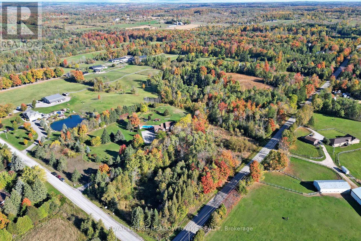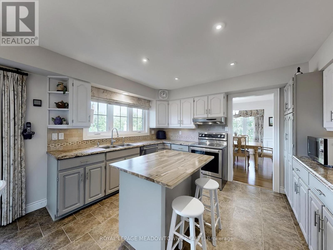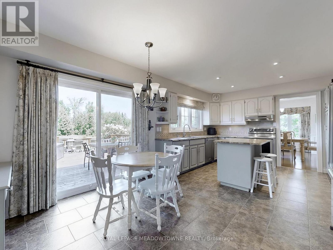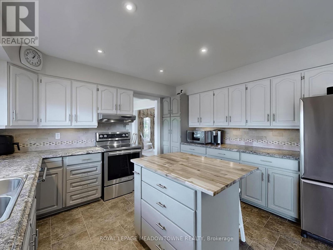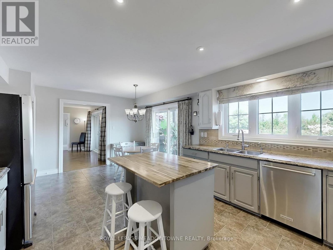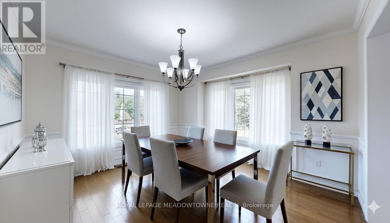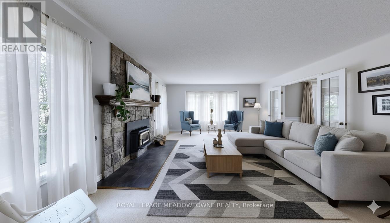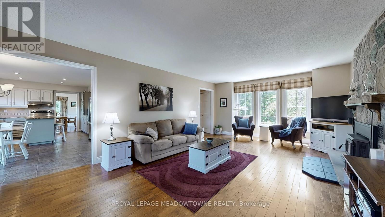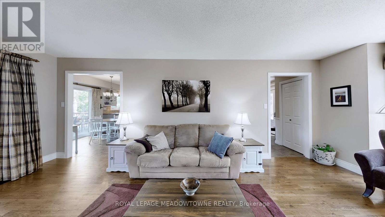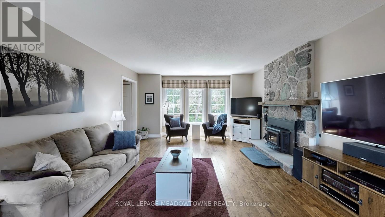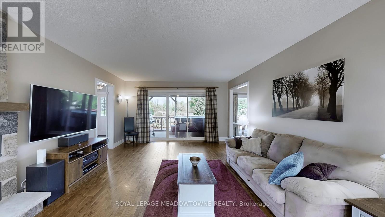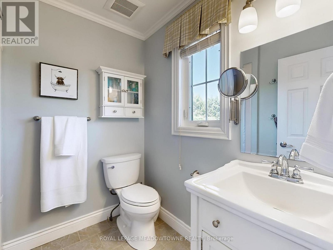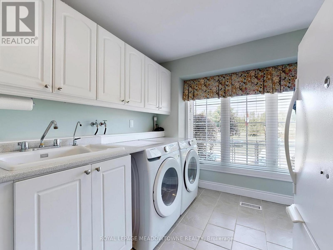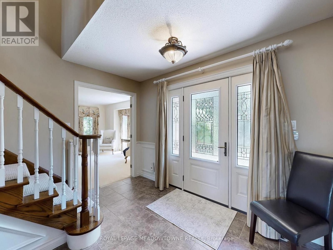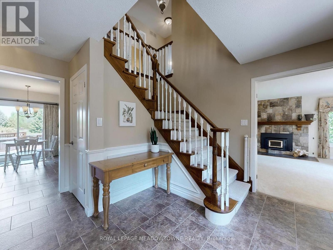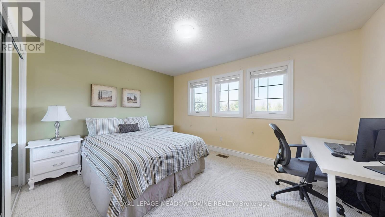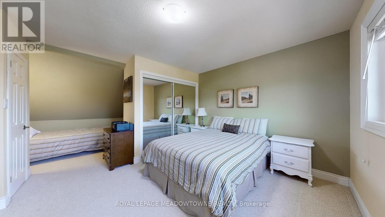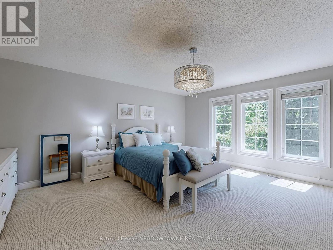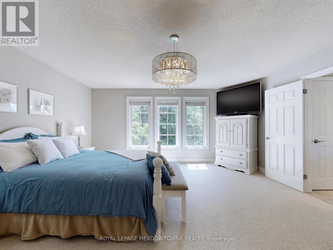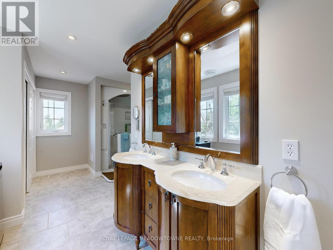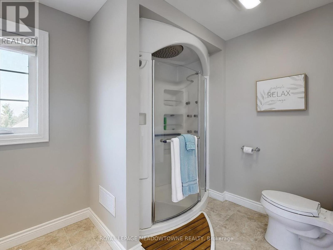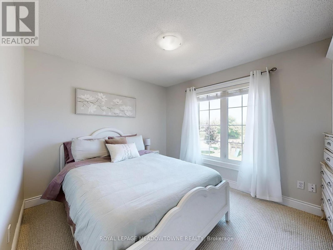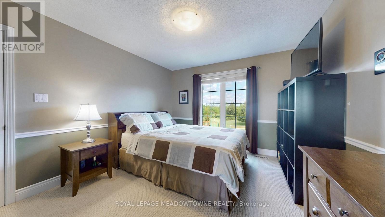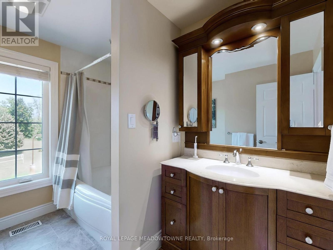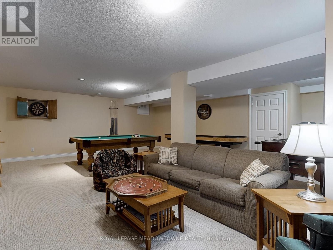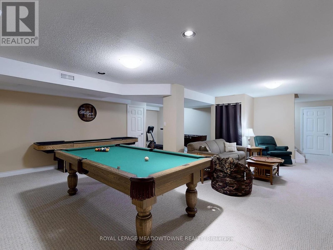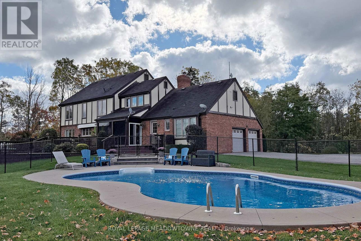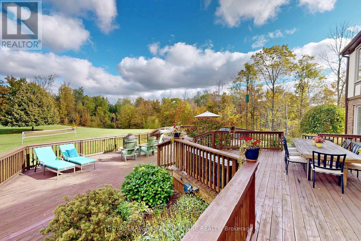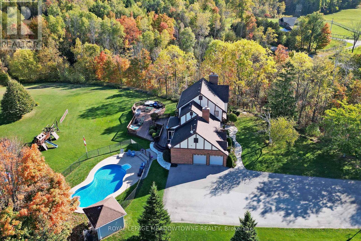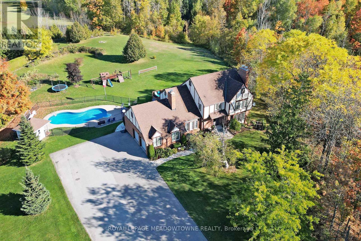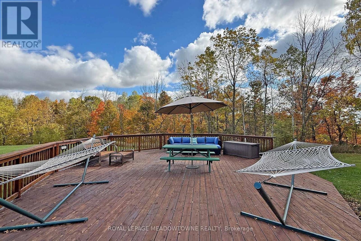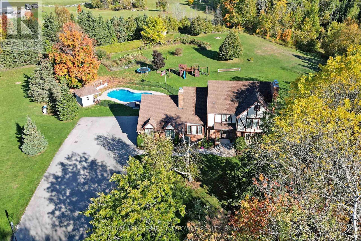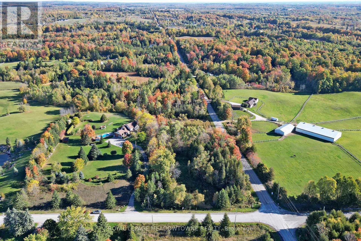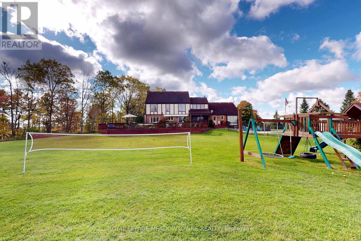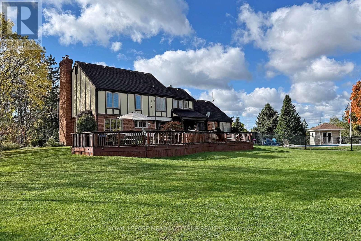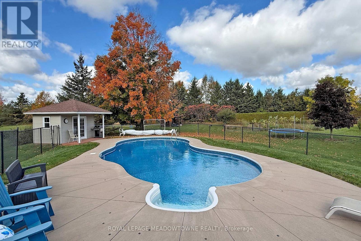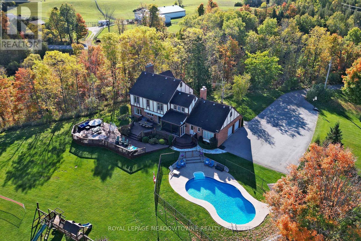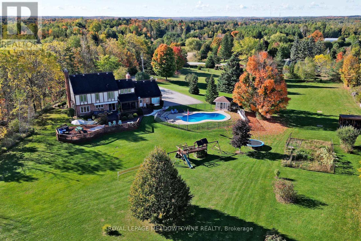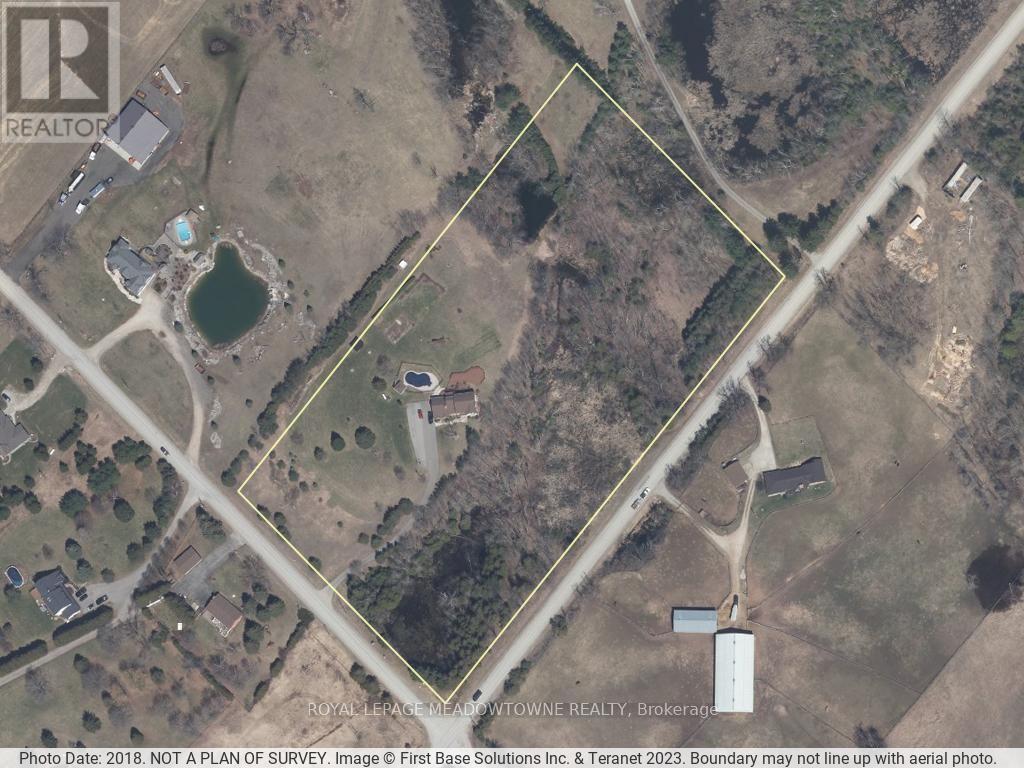4905 First Line Erin, Ontario L7J 2L9
$1,990,000
Set on 10 scenic acres, this bright home offers more than 4,000 sq. ft. of living space with the freedom for your family to grow, play, and enjoy nature every day. The large eat-in kitchen includes a walkout to a spacious multi-tier deck perfect for family meals, entertaining or watching the sunrise. The family room features a cozy wood-burning fireplace and a walkout to a sunroom complete with a hot tub for year-round relaxation. An open-concept living and dining room provides plenty of space for gatherings and special occasions. Upstairs, the generous bedrooms give everyone their own space to sleep, study and play. The principal suite includes a private 4-piece ensuite with a luxurious glass walk-in shower. The finished basement adds even more living space ideal for a playroom, gym, games area, or movie nights plus plenty of storage space. Outdoors, enjoy endless activities in your own backyard. The covered patio offers a front-row seat to a stunning yard, complete with a creating a playground for all ages. Spend summers by the heated inground pool, explore the property trails all year round and there is room to build a hockey rink in the winter. Harvest apples, pears, grapes and raspberries with your own produce from the 25 x 50 fenced vegetable garden. Cost-efficient geothermal heating and cooling keeps you comfortable year round. High-speed fibre internet provides reliable service for streaming services, working or learning from home. The long paved driveway leads 10 plus car parking and an oversized 2-car garage with inside access. Recent updates include oversized thermal windows, R-50 attic insulation, new fascia and eavestrough, a pool heater and pump. CLTIP tax credits reduce property taxes.This peaceful rural retreat sits on the corner of two paved roads and has a Halton Hills address giving you the benefits of Municipal services and conveniently close to Georgetown and Acton. Minutes to the Acton GO train, schools, shops, churches, and golf courses. (id:60365)
Property Details
| MLS® Number | X12456055 |
| Property Type | Single Family |
| Community Name | Rural Erin |
| AmenitiesNearBy | Golf Nearby |
| Easement | Other |
| EquipmentType | Propane Tank |
| Features | Wooded Area, Rolling, Partially Cleared, Open Space, Flat Site, Conservation/green Belt, Wetlands, Lighting |
| ParkingSpaceTotal | 14 |
| PoolType | Inground Pool |
| RentalEquipmentType | Propane Tank |
| Structure | Deck, Patio(s), Shed |
| ViewType | View |
Building
| BathroomTotal | 3 |
| BedroomsAboveGround | 4 |
| BedroomsTotal | 4 |
| Age | 31 To 50 Years |
| Amenities | Fireplace(s) |
| Appliances | Garage Door Opener Remote(s), Water Heater, Water Purifier, Water Softener |
| BasementDevelopment | Partially Finished |
| BasementType | Full (partially Finished) |
| ConstructionStatus | Insulation Upgraded |
| ConstructionStyleAttachment | Detached |
| CoolingType | Central Air Conditioning |
| ExteriorFinish | Brick, Stucco |
| FireProtection | Alarm System, Monitored Alarm, Security System |
| FireplacePresent | Yes |
| FireplaceTotal | 2 |
| FlooringType | Hardwood, Concrete, Tile |
| FoundationType | Block |
| HeatingFuel | Geo Thermal |
| HeatingType | Forced Air |
| StoriesTotal | 2 |
| SizeInterior | 2500 - 3000 Sqft |
| Type | House |
| UtilityWater | Drilled Well |
Parking
| Attached Garage | |
| Garage | |
| Inside Entry | |
| RV |
Land
| AccessType | Year-round Access |
| Acreage | Yes |
| FenceType | Partially Fenced |
| LandAmenities | Golf Nearby |
| LandscapeFeatures | Landscaped |
| Sewer | Septic System |
| SizeDepth | 873 Ft ,10 In |
| SizeFrontage | 503 Ft ,2 In |
| SizeIrregular | 503.2 X 873.9 Ft |
| SizeTotalText | 503.2 X 873.9 Ft|10 - 24.99 Acres |
| SoilType | Mixed Soil |
| SurfaceWater | Lake/pond |
| ZoningDescription | A2 & Ep2 |
Rooms
| Level | Type | Length | Width | Dimensions |
|---|---|---|---|---|
| Second Level | Bedroom | 6.02 m | 4.17 m | 6.02 m x 4.17 m |
| Second Level | Bedroom | 3.2 m | 2.95 m | 3.2 m x 2.95 m |
| Second Level | Bedroom | 3.91 m | 3.4 m | 3.91 m x 3.4 m |
| Second Level | Bathroom | 2.95 m | 2.39 m | 2.95 m x 2.39 m |
| Second Level | Primary Bedroom | 5.13 m | 4.88 m | 5.13 m x 4.88 m |
| Second Level | Bathroom | 4.65 m | 2.87 m | 4.65 m x 2.87 m |
| Basement | Recreational, Games Room | 10.31 m | 6.71 m | 10.31 m x 6.71 m |
| Basement | Other | 9.19 m | 6.25 m | 9.19 m x 6.25 m |
| Ground Level | Family Room | 5.54 m | 4.72 m | 5.54 m x 4.72 m |
| Ground Level | Dining Room | 3.86 m | 3.78 m | 3.86 m x 3.78 m |
| Ground Level | Kitchen | 3.86 m | 3.05 m | 3.86 m x 3.05 m |
| Ground Level | Eating Area | 3.86 m | 2.87 m | 3.86 m x 2.87 m |
| Ground Level | Living Room | 6.78 m | 4.37 m | 6.78 m x 4.37 m |
| Ground Level | Laundry Room | 3.63 m | 2.74 m | 3.63 m x 2.74 m |
| Ground Level | Bathroom | 2.24 m | 2.01 m | 2.24 m x 2.01 m |
| Ground Level | Foyer | 4.52 m | 4.04 m | 4.52 m x 4.04 m |
Utilities
| Electricity | Installed |
| Wireless | Available |
| Telephone | Nearby |
https://www.realtor.ca/real-estate/28976028/4905-first-line-erin-rural-erin
Denise Dilbey
Broker
324 Guelph Street Suite 12
Georgetown, Ontario L7G 4B5

