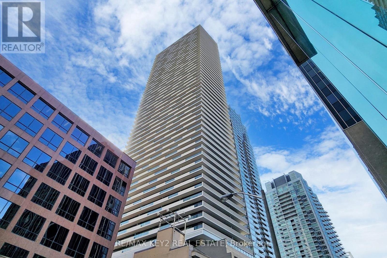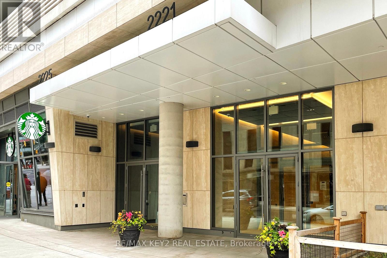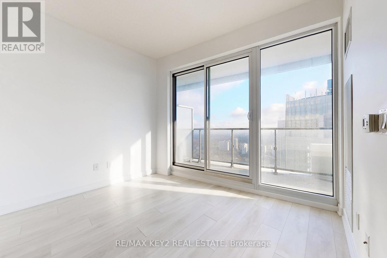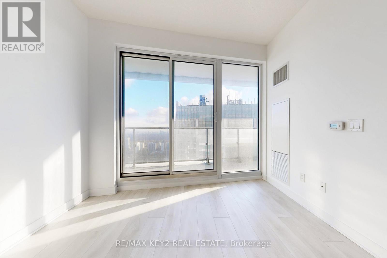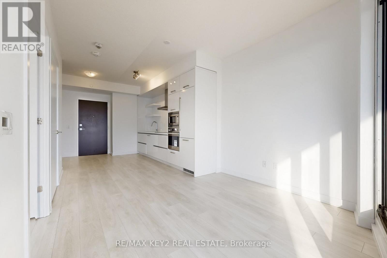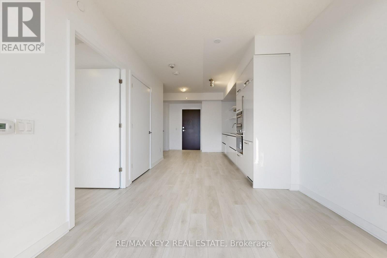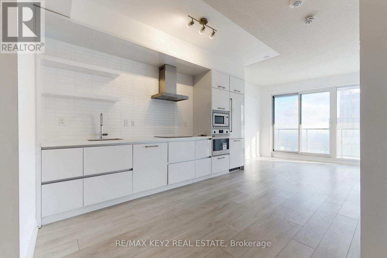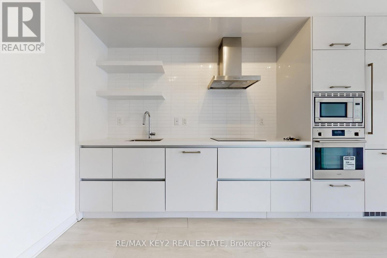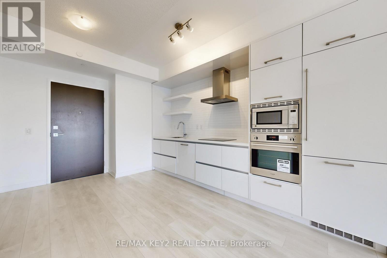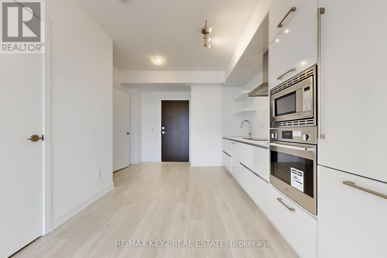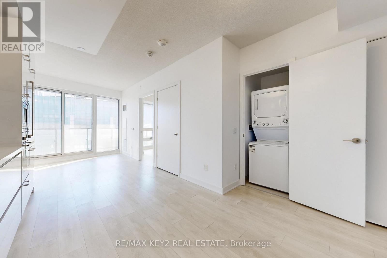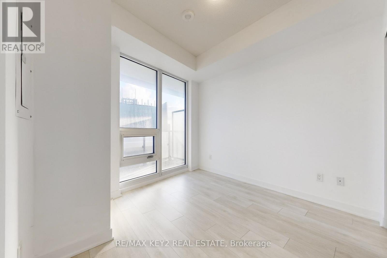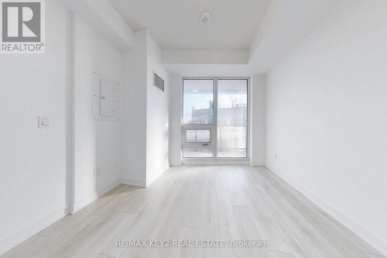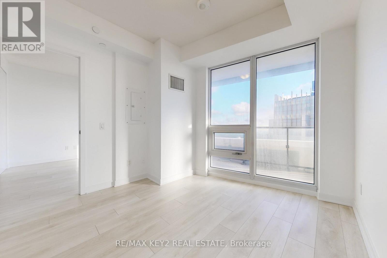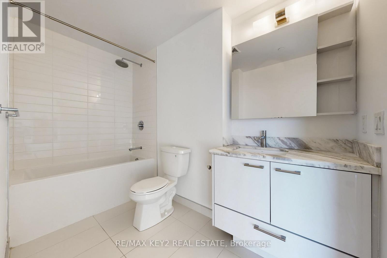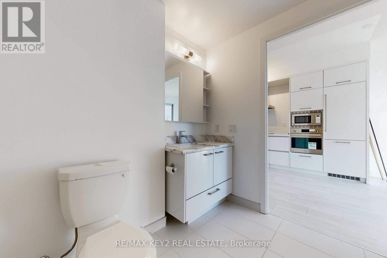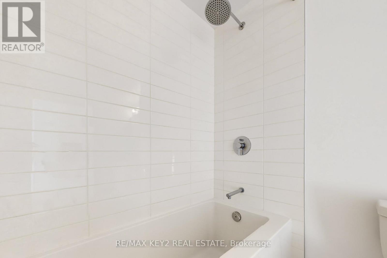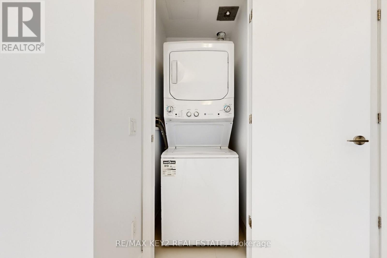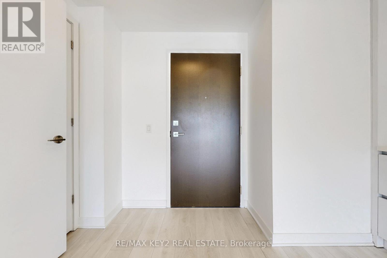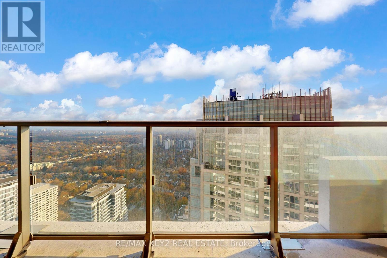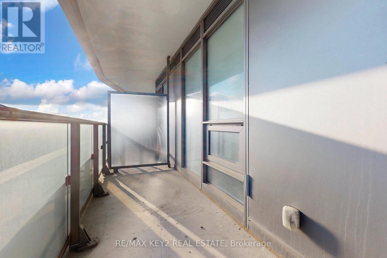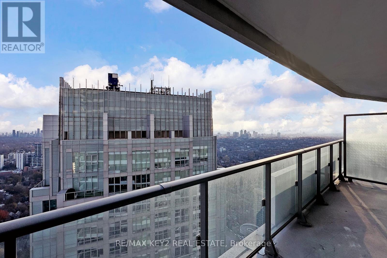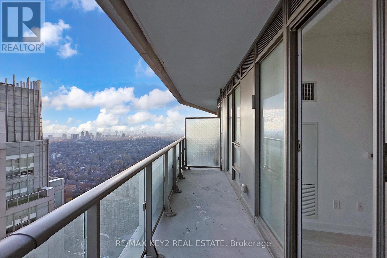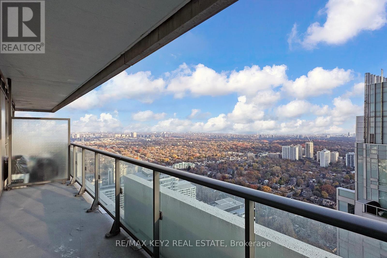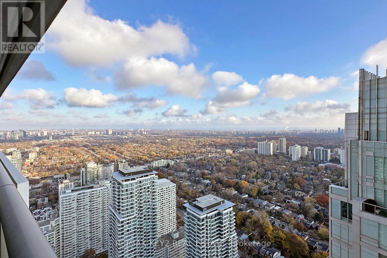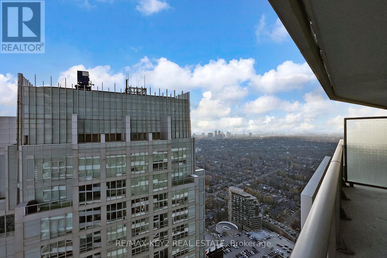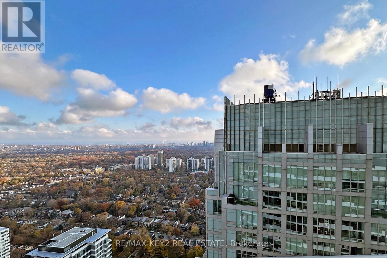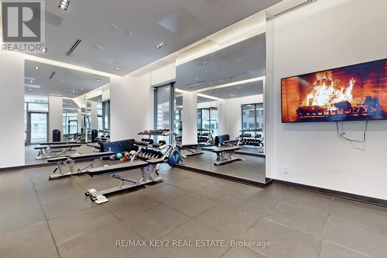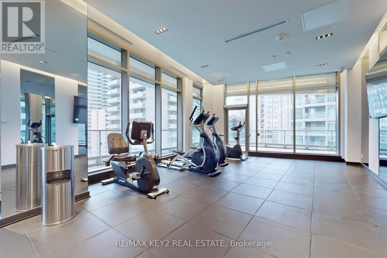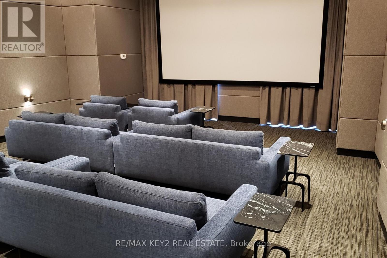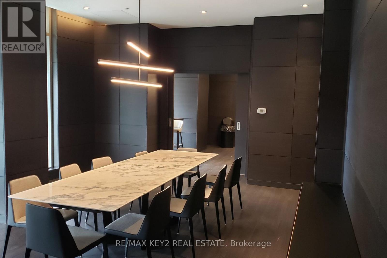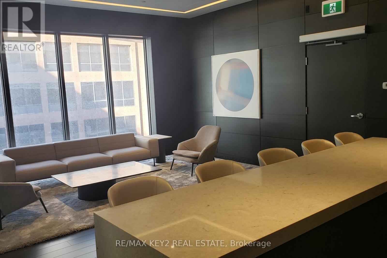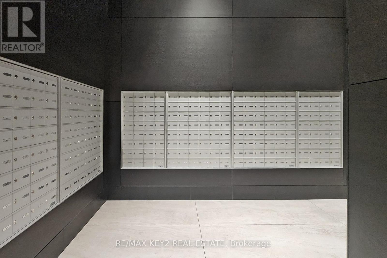4904 - 2221 Yonge Street Toronto, Ontario M4S 0B8
$2,150 Monthly
Experience upscale urban living in this stunning open-concept luxury condo located in the heart of vibrant Midtown Toronto. Flooded with natural light, this thoughtfully designed suite features 9 ft ceilings, floor-to-ceiling windows, and a highly functional layout that maximizes every inch of space. The modern kitchen showcases integrated appliances and abundant storage. Enjoy your morning coffee or unwind in the evening on the oversized balcony with a fabulous south-facing view. This well-managed building offers 24-hour concierge service for added security and convenience. Just steps to Eglinton Station, shopping, restaurants, banks, cafés, and nearby parks-everything you need is right at your doorstep. (id:60365)
Property Details
| MLS® Number | C12577654 |
| Property Type | Single Family |
| Community Name | Mount Pleasant West |
| CommunityFeatures | Pets Allowed With Restrictions |
| Features | Balcony |
Building
| BathroomTotal | 1 |
| BedroomsAboveGround | 1 |
| BedroomsTotal | 1 |
| Amenities | Storage - Locker |
| Appliances | Dishwasher, Dryer, Hood Fan, Stove, Washer, Window Coverings, Refrigerator |
| BasementType | None |
| CoolingType | Central Air Conditioning |
| ExteriorFinish | Concrete |
| FlooringType | Laminate |
| HeatingFuel | Natural Gas |
| HeatingType | Forced Air |
| SizeInterior | 500 - 599 Sqft |
| Type | Apartment |
Parking
| Underground | |
| Garage |
Land
| Acreage | No |
Rooms
| Level | Type | Length | Width | Dimensions |
|---|---|---|---|---|
| Flat | Kitchen | 3.02 m | 3.99 m | 3.02 m x 3.99 m |
| Flat | Dining Room | 3.02 m | 3.99 m | 3.02 m x 3.99 m |
| Flat | Living Room | 3.15 m | 2.72 m | 3.15 m x 2.72 m |
| Flat | Primary Bedroom | 3 m | 2.87 m | 3 m x 2.87 m |
Shakeel Mohammed Shums
Salesperson
Rajiv Rajpal
Broker of Record

