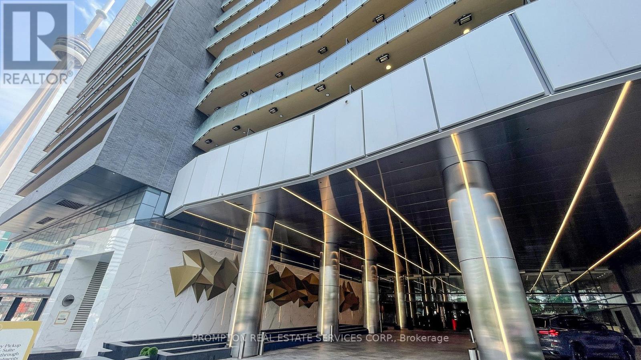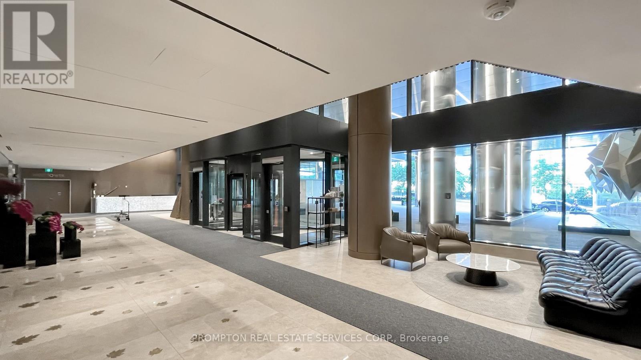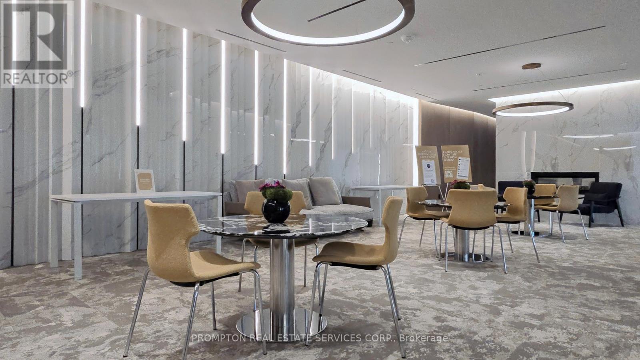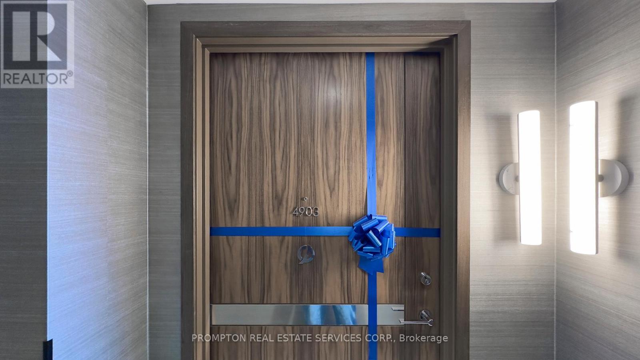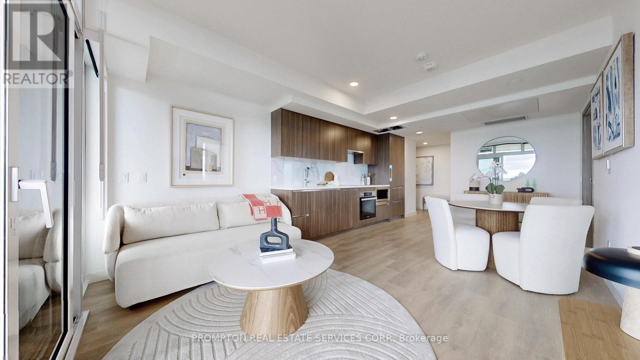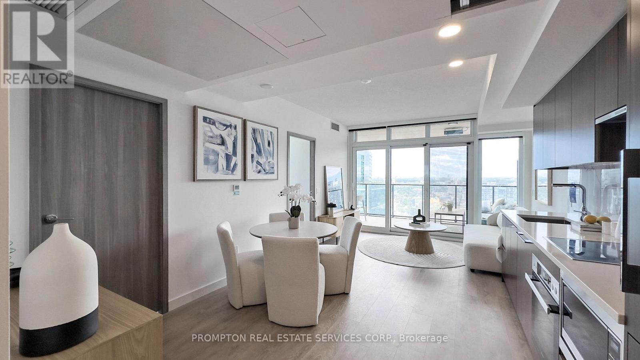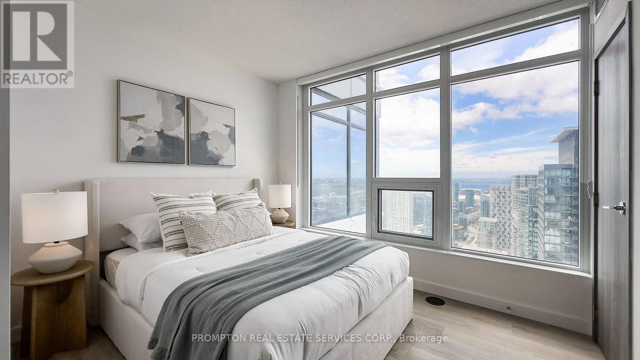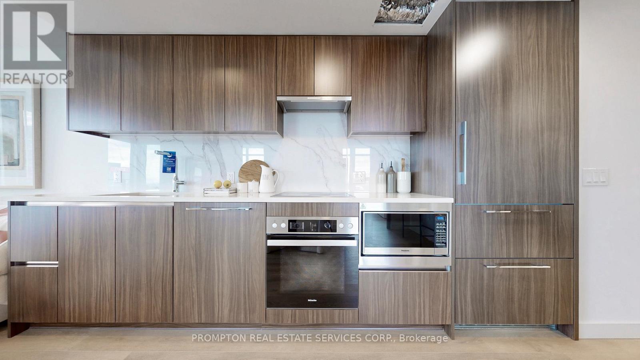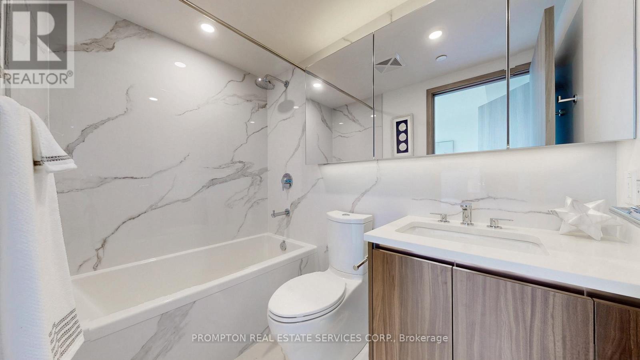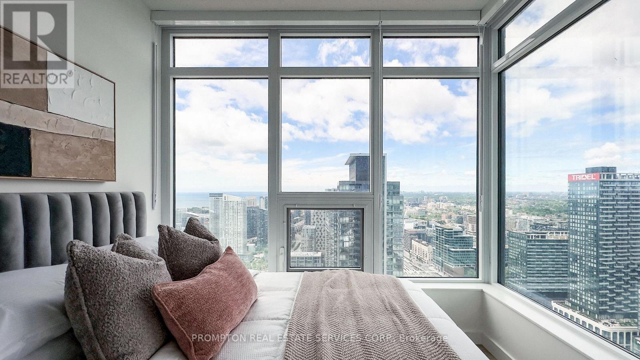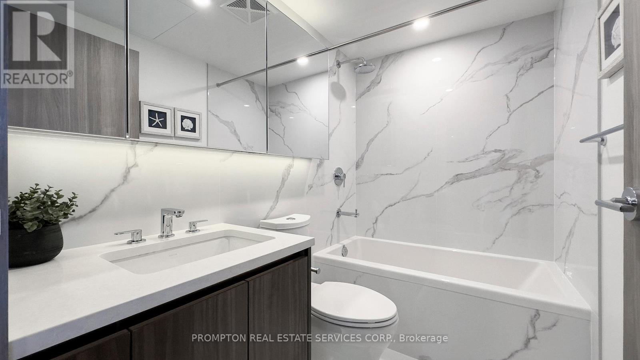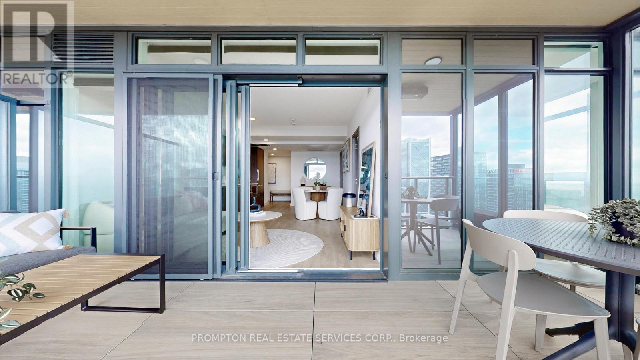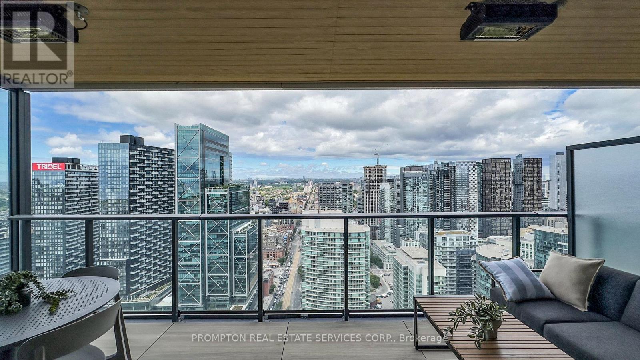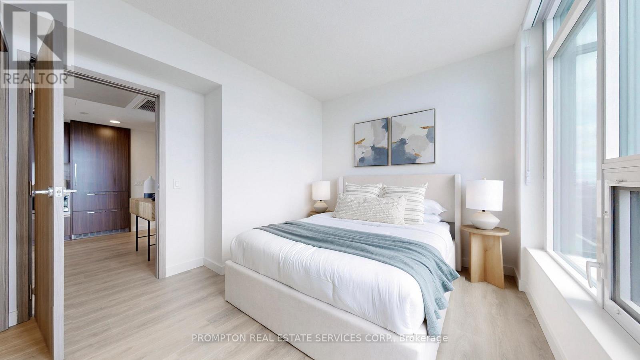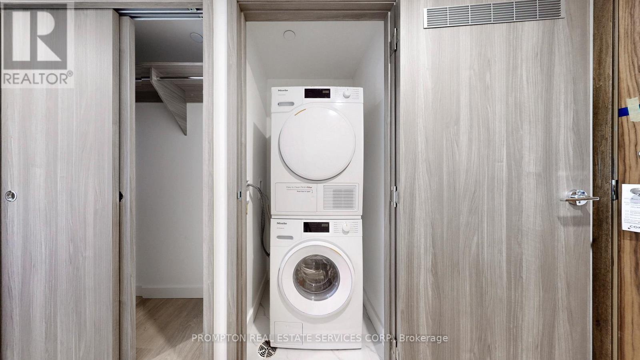4903 - 3 Concord Cityplace Way Toronto, Ontario M5V 0X4
2 Bedroom
2 Bathroom
700 - 799 sqft
Central Air Conditioning
Coil Fan
$3,990 Monthly
Welcome to Concord Canada House at 3 Concord CityPlace Way! This stunning fully furnished 2-bedroom, 2-bathroom suite offers approx. 740 sq. ft. of thoughtfully designed living space with a bright northwest exposure showcasing sweeping city and lake views. Featuring high-end Miele appliances, modern finishes, and a functional split-bedroom layout, this residence blends comfort and style. Enjoy access to great amenities in one of downtown Toronto's most iconic developments - steps to transit, waterfront trails, and the best of the Entertainment District. Move-in ready and beautifully appointed! (id:60365)
Property Details
| MLS® Number | C12490740 |
| Property Type | Single Family |
| Community Name | Waterfront Communities C1 |
| CommunityFeatures | Pets Allowed With Restrictions |
| Features | Elevator, Balcony, In Suite Laundry |
Building
| BathroomTotal | 2 |
| BedroomsAboveGround | 2 |
| BedroomsTotal | 2 |
| Amenities | Car Wash, Security/concierge, Exercise Centre, Visitor Parking, Storage - Locker |
| Appliances | Oven - Built-in |
| BasementType | None |
| CoolingType | Central Air Conditioning |
| ExteriorFinish | Concrete, Steel |
| FlooringType | Laminate |
| HeatingFuel | Electric |
| HeatingType | Coil Fan |
| SizeInterior | 700 - 799 Sqft |
| Type | Apartment |
Parking
| Underground | |
| No Garage |
Land
| Acreage | No |
Rooms
| Level | Type | Length | Width | Dimensions |
|---|---|---|---|---|
| Flat | Living Room | 5.87 m | 3.58 m | 5.87 m x 3.58 m |
| Flat | Dining Room | 5.87 m | 3.58 m | 5.87 m x 3.58 m |
| Flat | Kitchen | 5.87 m | 3.58 m | 5.87 m x 3.58 m |
| Flat | Primary Bedroom | 3.2 m | 2.87 m | 3.2 m x 2.87 m |
| Flat | Bedroom 2 | 2.72 m | 2.54 m | 2.72 m x 2.54 m |
Dickson Wong
Broker of Record
Prompton Real Estate Services Corp.
357 Front Street W.
Toronto, Ontario M5V 3S8
357 Front Street W.
Toronto, Ontario M5V 3S8

