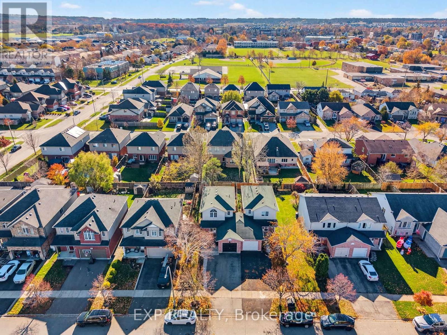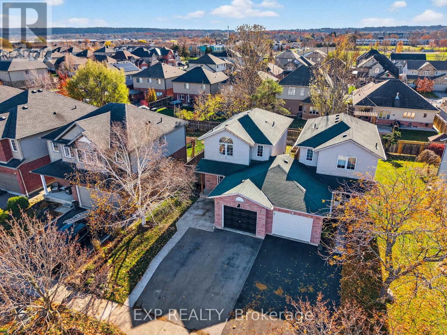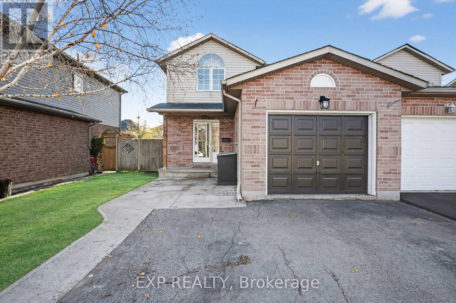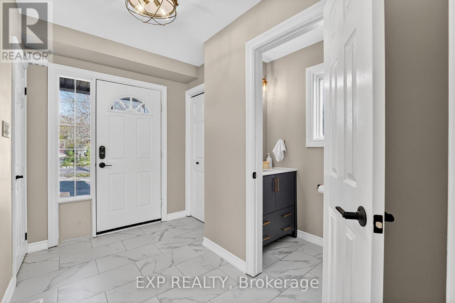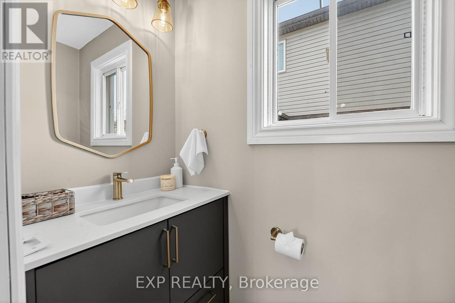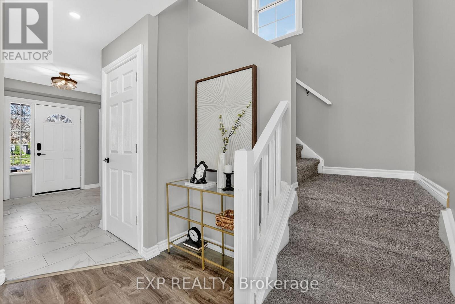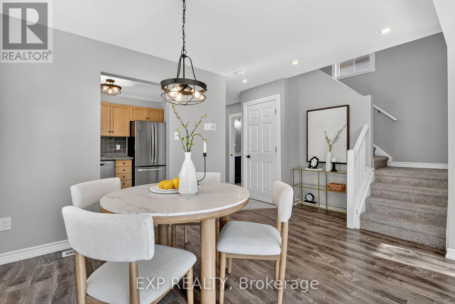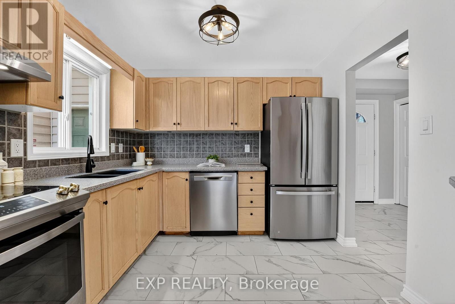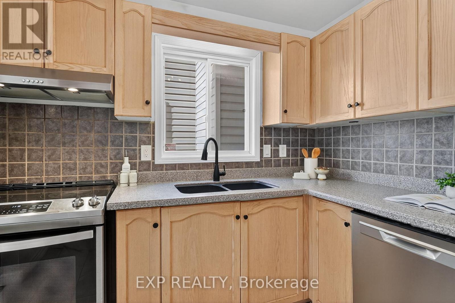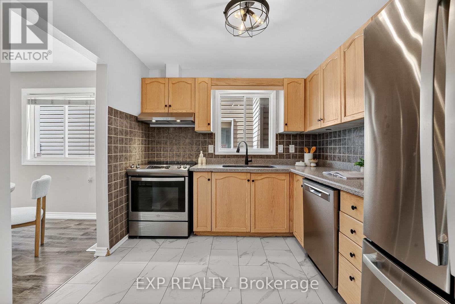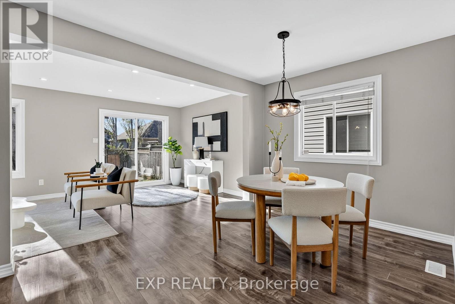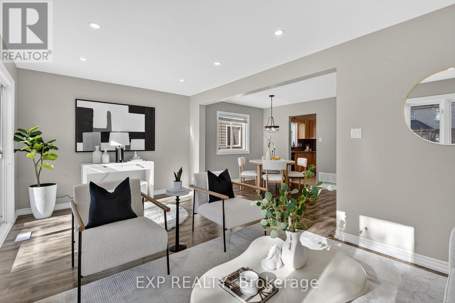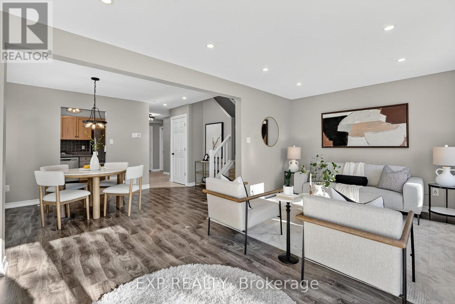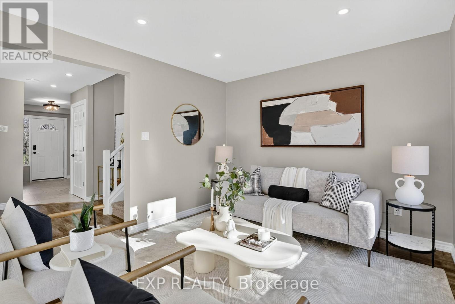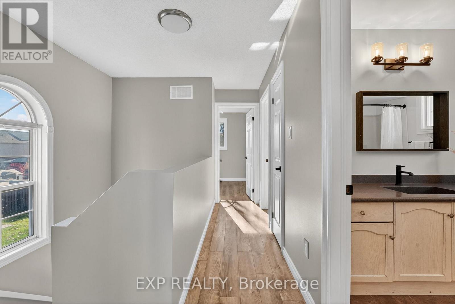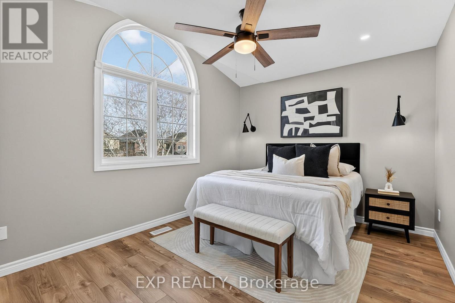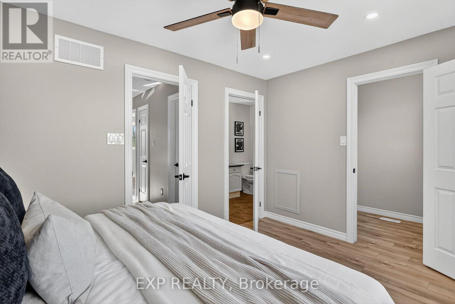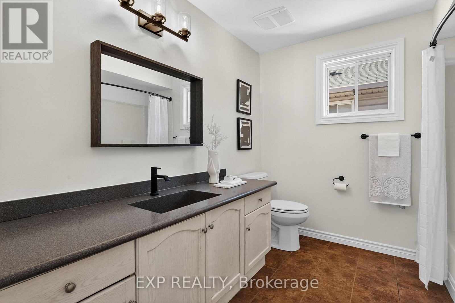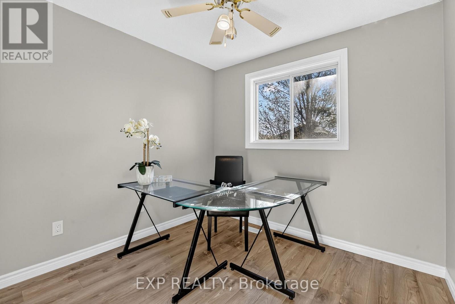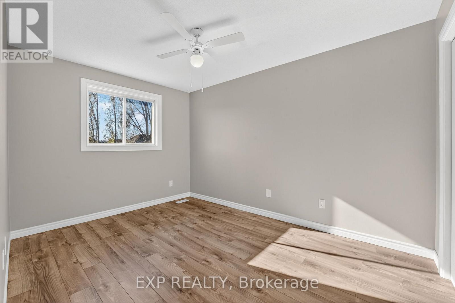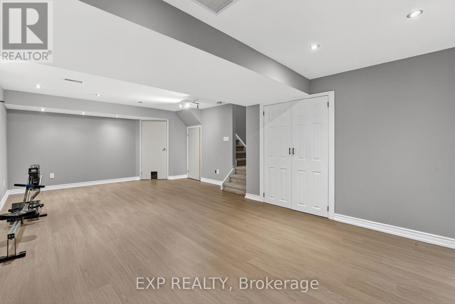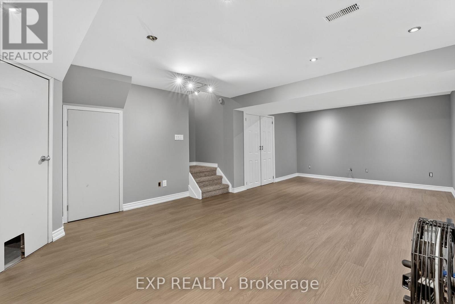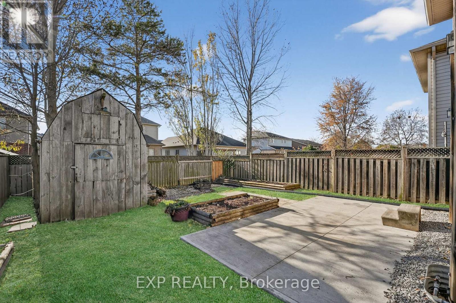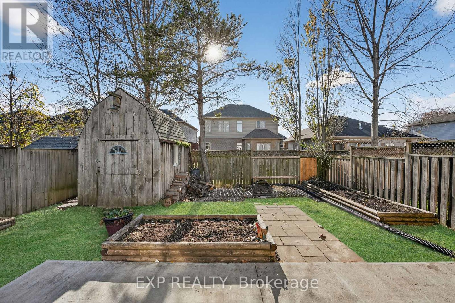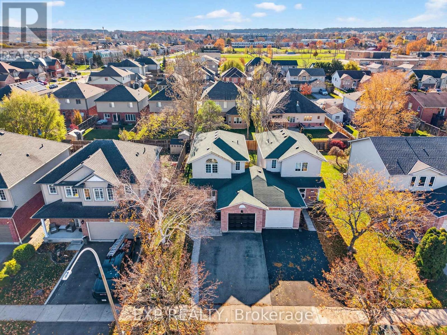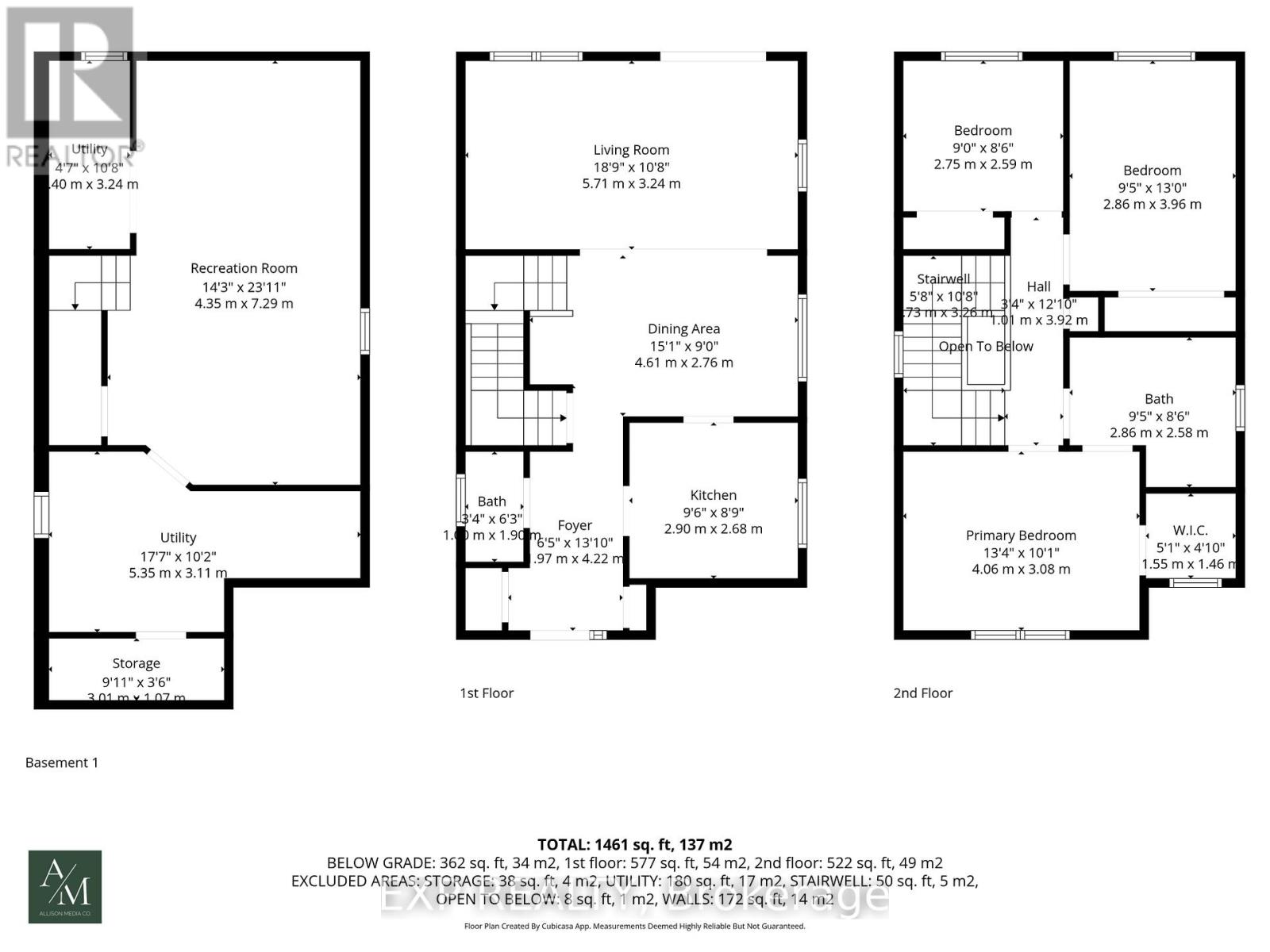4902 Adam Court Lincoln, Ontario L3J 0E3
$679,900
Updated Throughout. Fantastic Location. Everyday Living. Located within walking distance to Hilary Bald Park and Rotary Park playgrounds, and just minutes from the QEW for easy commuting, this home offers great access to nature, amenities, and over 20 wineries in Beamsville, plus dozens more nearby - including some of Canada's top dining destinations. Inside, the main floor provides a bright, functional layout with an updated powder room, a practical kitchen with stainless steel appliances, and open living and dining areas filled with natural light. Sliding doors lead to a private backyard featuring a patio, a firepit sitting area, raised garden beds, and a storage shed - ideal for simple outdoor enjoyment. Upstairs, you'll find a primary bedroom with a beautiful arched window and walk-in closet, along with two additional bedrooms, each suited for sleep, study, or office use. The renovated basement adds valuable flexible space, perfect for a family room, home office, gym, or media area. This home has been thoughtfully updated and offers comfortable, move-in-ready living in a highly convenient Beamsville location. (id:60365)
Open House
This property has open houses!
2:00 pm
Ends at:4:00 pm
Property Details
| MLS® Number | X12574736 |
| Property Type | Single Family |
| Community Name | 982 - Beamsville |
| AmenitiesNearBy | Park, Schools |
| CommunityFeatures | Community Centre |
| EquipmentType | Water Heater |
| ParkingSpaceTotal | 3 |
| RentalEquipmentType | Water Heater |
Building
| BathroomTotal | 2 |
| BedroomsAboveGround | 3 |
| BedroomsTotal | 3 |
| BasementDevelopment | Finished |
| BasementType | Full (finished) |
| ConstructionStyleAttachment | Semi-detached |
| CoolingType | Central Air Conditioning |
| ExteriorFinish | Aluminum Siding, Brick |
| FoundationType | Poured Concrete |
| HalfBathTotal | 1 |
| HeatingFuel | Natural Gas |
| HeatingType | Forced Air |
| StoriesTotal | 2 |
| SizeInterior | 1100 - 1500 Sqft |
| Type | House |
| UtilityWater | Municipal Water |
Parking
| Attached Garage | |
| Garage |
Land
| Acreage | No |
| LandAmenities | Park, Schools |
| Sewer | Sanitary Sewer |
| SizeDepth | 112 Ft ,6 In |
| SizeFrontage | 34 Ft ,3 In |
| SizeIrregular | 34.3 X 112.5 Ft |
| SizeTotalText | 34.3 X 112.5 Ft |
| ZoningDescription | R3 |
Rooms
| Level | Type | Length | Width | Dimensions |
|---|---|---|---|---|
| Second Level | Primary Bedroom | 4.06 m | 3.08 m | 4.06 m x 3.08 m |
| Second Level | Bedroom 2 | 2.75 m | 2.59 m | 2.75 m x 2.59 m |
| Second Level | Bedroom 3 | 2.86 m | 3.96 m | 2.86 m x 3.96 m |
| Basement | Other | 3.01 m | 1.07 m | 3.01 m x 1.07 m |
| Basement | Recreational, Games Room | 4.35 m | 7.29 m | 4.35 m x 7.29 m |
| Basement | Utility Room | 1.4 m | 3.24 m | 1.4 m x 3.24 m |
| Basement | Utility Room | 5.35 m | 3.11 m | 5.35 m x 3.11 m |
| Main Level | Foyer | 1.97 m | 4.22 m | 1.97 m x 4.22 m |
| Main Level | Living Room | 5.71 m | 3.24 m | 5.71 m x 3.24 m |
| Main Level | Dining Room | 4.61 m | 2.76 m | 4.61 m x 2.76 m |
| Main Level | Kitchen | 2.9 m | 2.68 m | 2.9 m x 2.68 m |
https://www.realtor.ca/real-estate/29135135/4902-adam-court-lincoln-beamsville-982-beamsville
Jake Nicolle
Salesperson
4711 Yonge St Unit C 10/fl
Toronto, Ontario M2N 6K8
David Robbio
Broker
4711 Yonge St Unit C 10/fl
Toronto, Ontario M2N 6K8

