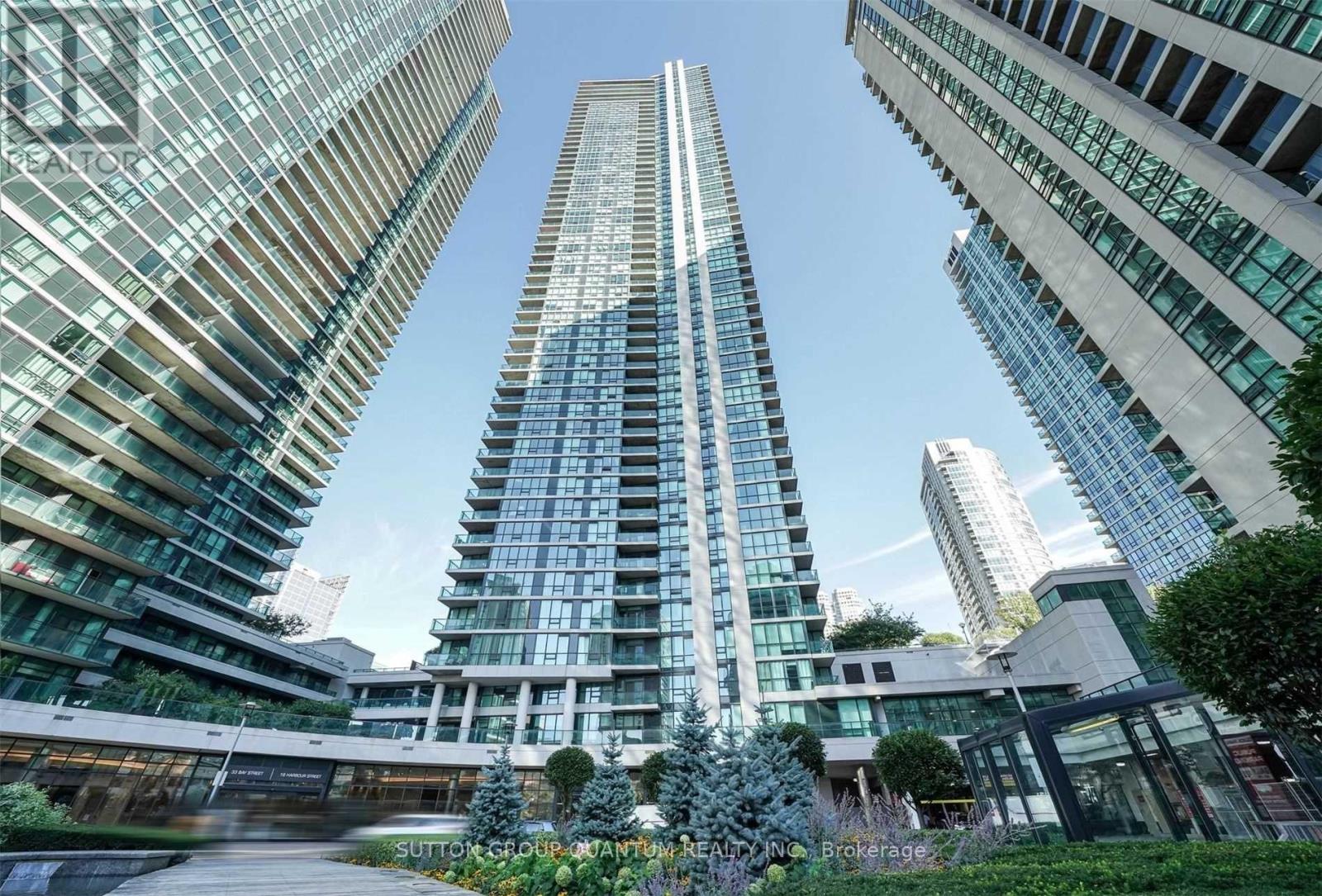4902 - 16 Harbour Street Toronto, Ontario M5J 2Z7
$6,200 Monthly
Welcome To The Palatial Residences At The Pinnacle Centre. This High Floor 3 Bedroom Corner Suite Features Approximately 1739 Square Feet. Designer Kitchen Cabinetry With Stainless Steel Appliances, A Wine Fridge, Granite Countertops, Under Cabinet Lighting, An Undermount Sink & A Centre Island. Bright Floor-To-Ceiling Wrap Around Windows With A Marble Gas Fireplace, Crown Moulding & Hardwood Flooring Facing Stunning C.N. Tower & City Views From The Huge Private 850 Square Foot Wrap Around Terrace. Main Bedroom With A 6-Piece Ensuite & A Walk-In Closet. A Spacious Sized 2nd Bedroom With A 5-Piece Ensuite, A Separate Shower & A Mirrored Closet. 3rd Bedroom With A Closet & Large Windows. Steps To Toronto's Harbourfront, Scotiabank Arena, C.N. Tower, Rogers Centre, Ripley's Aquarium, Union Station, The Underground P.A.T.H., Financial & Entertainment Districts. 2-Parking Spaces & 2-Locker Spaces Are Included. Click On The Video Tour! E-Mail Elizabeth Goulart - Listing Broker Directly For A Showing. (id:60365)
Property Details
| MLS® Number | C12405761 |
| Property Type | Single Family |
| Community Name | Waterfront Communities C1 |
| AmenitiesNearBy | Marina, Park, Public Transit |
| CommunityFeatures | Pets Not Allowed, Community Centre |
| Features | In Suite Laundry |
| ParkingSpaceTotal | 2 |
| PoolType | Indoor Pool |
| Structure | Tennis Court |
| ViewType | View |
Building
| BathroomTotal | 3 |
| BedroomsAboveGround | 3 |
| BedroomsTotal | 3 |
| Amenities | Security/concierge, Exercise Centre, Party Room, Recreation Centre |
| Appliances | Dishwasher, Dryer, Microwave, Stove, Washer, Wine Fridge, Refrigerator |
| CoolingType | Central Air Conditioning |
| ExteriorFinish | Concrete |
| FireplacePresent | Yes |
| FlooringType | Hardwood |
| HeatingFuel | Natural Gas |
| HeatingType | Heat Pump |
| SizeInterior | 1600 - 1799 Sqft |
| Type | Apartment |
Parking
| Underground | |
| Garage |
Land
| Acreage | No |
| LandAmenities | Marina, Park, Public Transit |
Rooms
| Level | Type | Length | Width | Dimensions |
|---|---|---|---|---|
| Flat | Living Room | 5.79 m | 4.88 m | 5.79 m x 4.88 m |
| Flat | Dining Room | 3.05 m | 2.74 m | 3.05 m x 2.74 m |
| Flat | Kitchen | 4.88 m | 2.41 m | 4.88 m x 2.41 m |
| Flat | Bedroom | 3.84 m | 3.54 m | 3.84 m x 3.54 m |
| Flat | Bedroom 2 | 3.63 m | 3.23 m | 3.63 m x 3.23 m |
| Flat | Bedroom 3 | 3.02 m | 2.74 m | 3.02 m x 2.74 m |
Elizabeth Goulart
Broker
1673b Lakeshore Rd.w., Lower Levl
Mississauga, Ontario L5J 1J4









































