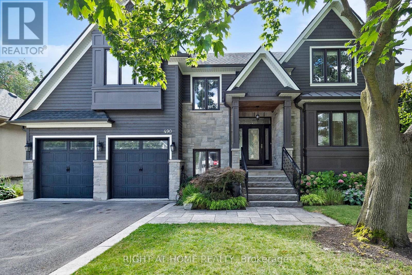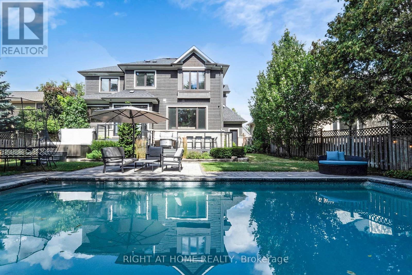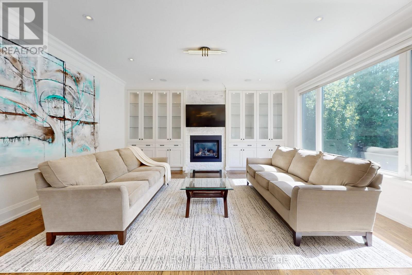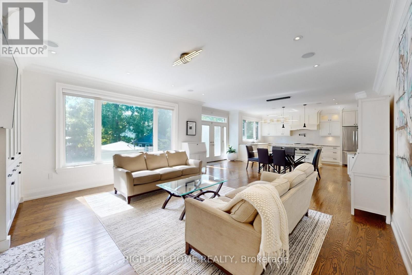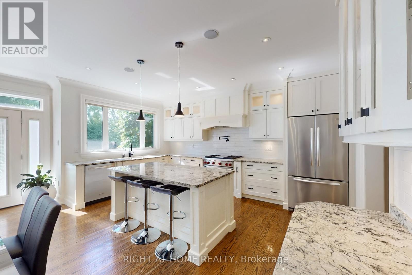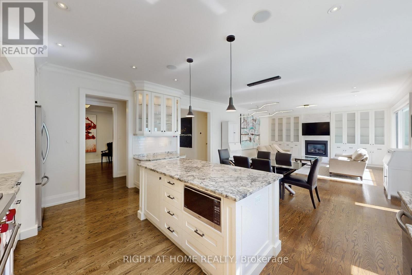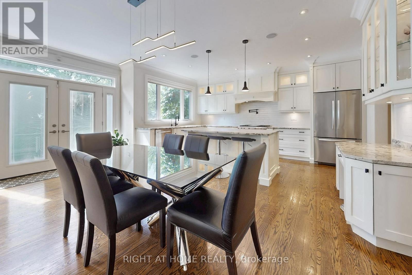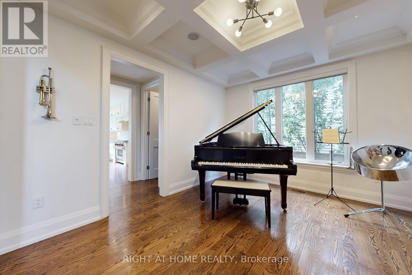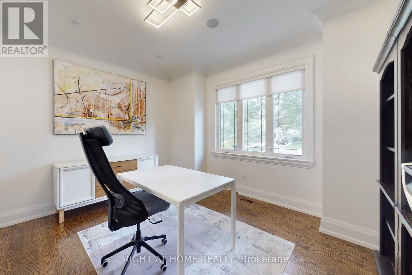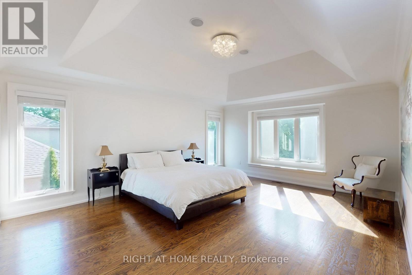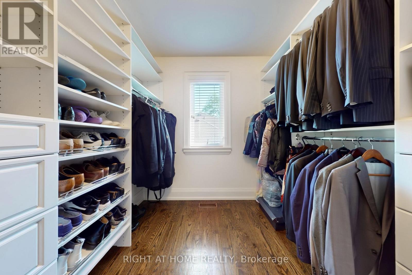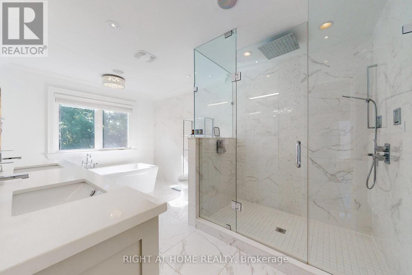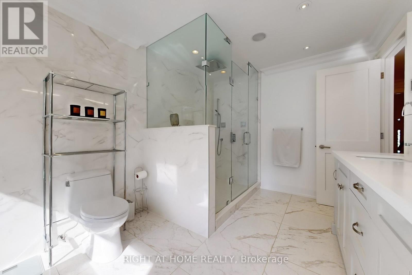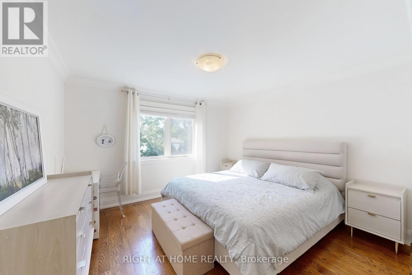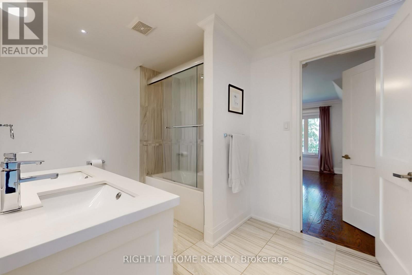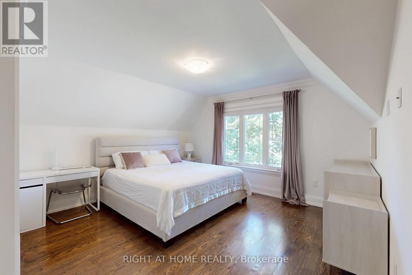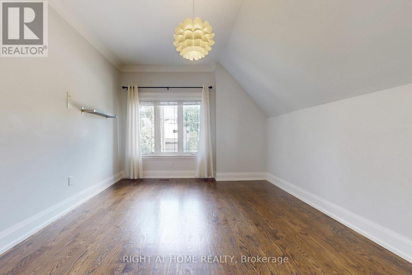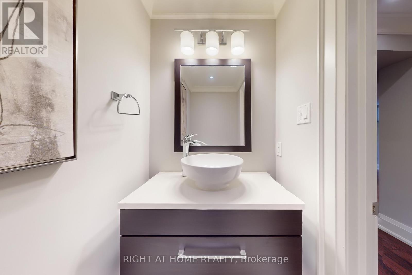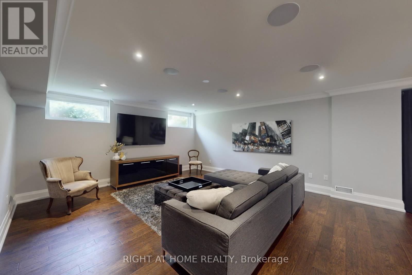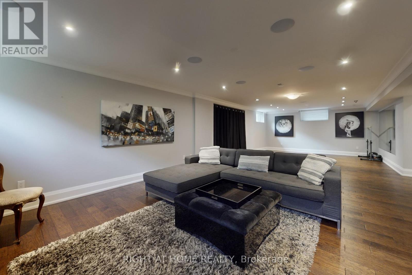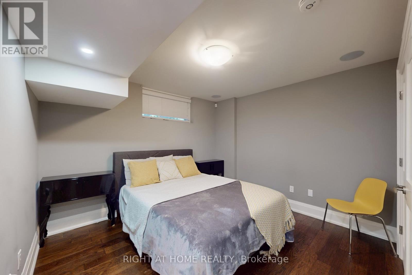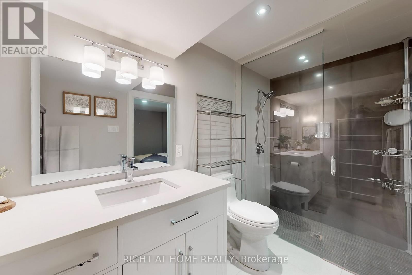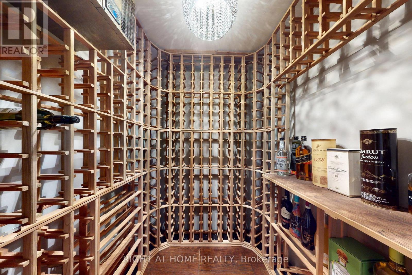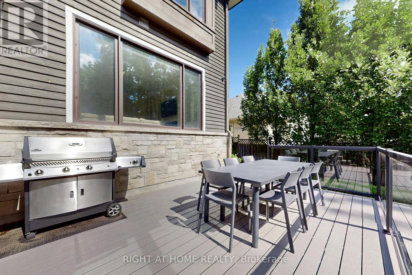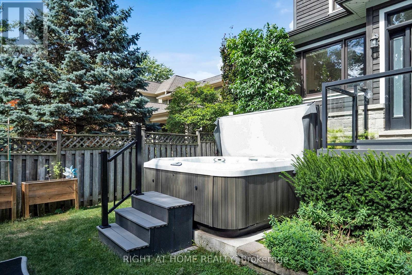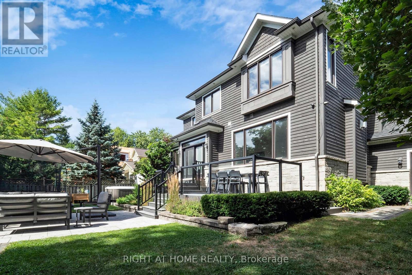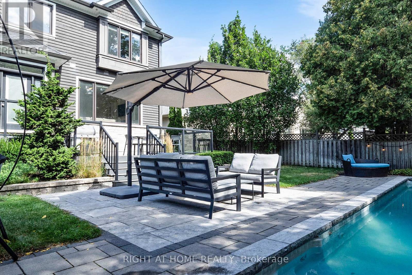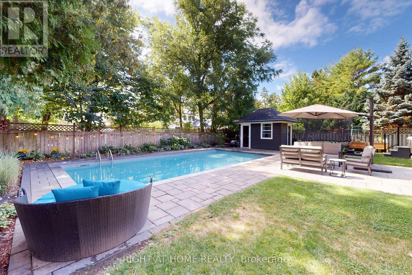490 Orchard Drive Oakville, Ontario L6K 1P1
$3,987,500
Exceptional home in a highly desirable community with a resort-style backyard. Enjoy fully landscaped and sun-filled grounds, large deck for entertaining overlooking a heated saltwater pool, jacuzzi hot tub and sauna with changing room! This beautifully designed home welcomes you with the den/office at the front of the house, offering both privacy and convenience. The elegant dining room, highlighted by a coffered ceiling, flows seamlessly into a gourmet kitchen with a butlers pantry, overlooking the spacious family dining area and inviting open concept living room. Upstairs, discover four well-appointed bedrooms: two with their own private ensuites and two connected by a Jack-and-Jill bathroom. The professionally finished basement is equally impressive, featuring a climate-controlled wine cellar, a fifth bedroom with its own ensuite, ideal for guests, and an additional powder room! On a quiet street in a friendly neighbourhood, only 5 minutes from beautiful downtown Oakville and Bronte, close to the highway and GO stations, and walking distance to Lake Ontario and Appleby College, with excellent local public schools. (id:60365)
Property Details
| MLS® Number | W12359719 |
| Property Type | Single Family |
| Community Name | 1020 - WO West |
| AmenitiesNearBy | Public Transit |
| CommunityFeatures | Community Centre |
| EquipmentType | Water Heater |
| Features | Sauna |
| ParkingSpaceTotal | 6 |
| PoolType | Inground Pool |
| RentalEquipmentType | Water Heater |
| Structure | Shed |
Building
| BathroomTotal | 6 |
| BedroomsAboveGround | 4 |
| BedroomsBelowGround | 1 |
| BedroomsTotal | 5 |
| Age | 6 To 15 Years |
| Appliances | Jacuzzi, Sauna |
| BasementDevelopment | Finished |
| BasementType | Full (finished) |
| ConstructionStyleAttachment | Detached |
| CoolingType | Central Air Conditioning |
| ExteriorFinish | Stone, Wood |
| FireplacePresent | Yes |
| HalfBathTotal | 2 |
| HeatingFuel | Natural Gas |
| HeatingType | Forced Air |
| StoriesTotal | 2 |
| SizeInterior | 5000 - 100000 Sqft |
| Type | House |
| UtilityWater | Municipal Water |
Parking
| Attached Garage | |
| Garage |
Land
| Acreage | No |
| FenceType | Fenced Yard |
| LandAmenities | Public Transit |
| Sewer | Sanitary Sewer |
| SizeDepth | 133 Ft ,10 In |
| SizeFrontage | 60 Ft ,1 In |
| SizeIrregular | 60.1 X 133.9 Ft |
| SizeTotalText | 60.1 X 133.9 Ft|under 1/2 Acre |
| ZoningDescription | Residential |
Rooms
| Level | Type | Length | Width | Dimensions |
|---|---|---|---|---|
| Second Level | Primary Bedroom | 7.04 m | 4.29 m | 7.04 m x 4.29 m |
| Second Level | Bedroom 2 | 4.39 m | 3.63 m | 4.39 m x 3.63 m |
| Second Level | Bedroom 3 | 4.42 m | 4.27 m | 4.42 m x 4.27 m |
| Second Level | Bedroom 4 | 4.6 m | 4.14 m | 4.6 m x 4.14 m |
| Second Level | Laundry Room | 2.29 m | 2.21 m | 2.29 m x 2.21 m |
| Basement | Recreational, Games Room | 11.23 m | 4.8 m | 11.23 m x 4.8 m |
| Basement | Bedroom 5 | 4.37 m | 3.43 m | 4.37 m x 3.43 m |
| Basement | Utility Room | 4.37 m | 2.39 m | 4.37 m x 2.39 m |
| Main Level | Kitchen | 5.84 m | 5.13 m | 5.84 m x 5.13 m |
| Main Level | Living Room | 5.54 m | 5.13 m | 5.54 m x 5.13 m |
| Main Level | Dining Room | 4.14 m | 3.48 m | 4.14 m x 3.48 m |
| Main Level | Office | 4.06 m | 3.23 m | 4.06 m x 3.23 m |
Utilities
| Cable | Installed |
| Electricity | Installed |
| Sewer | Installed |
https://www.realtor.ca/real-estate/28767217/490-orchard-drive-oakville-wo-west-1020-wo-west
Elena Day
Broker
5111 New Street, Suite 106
Burlington, Ontario L7L 1V2

