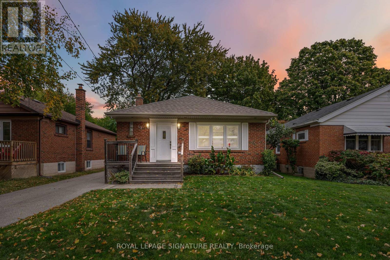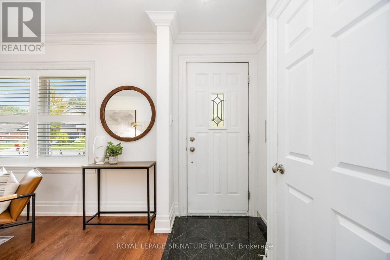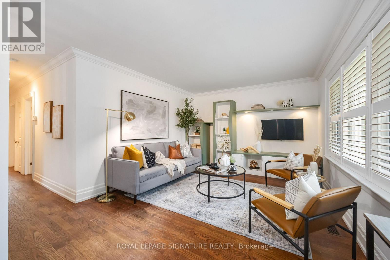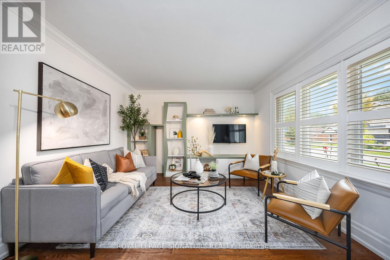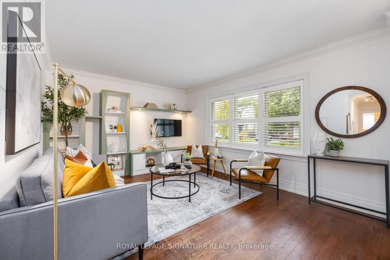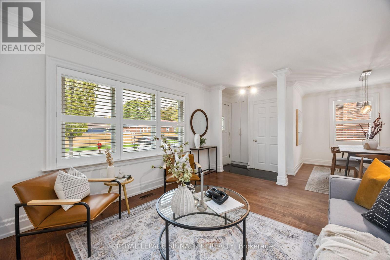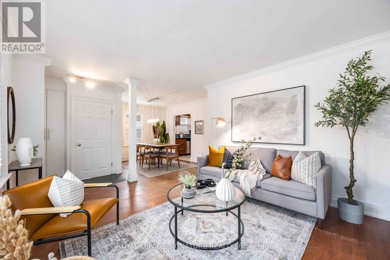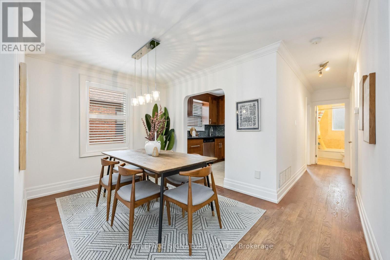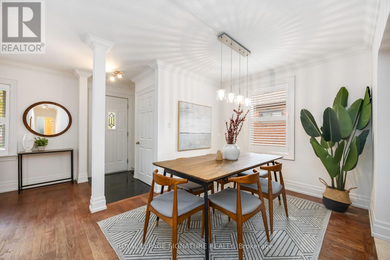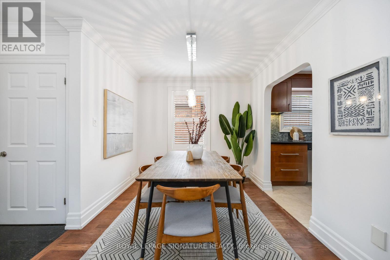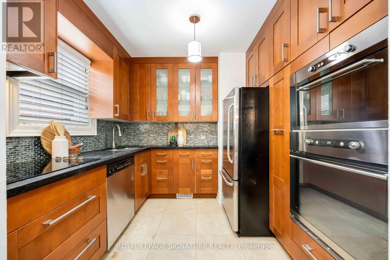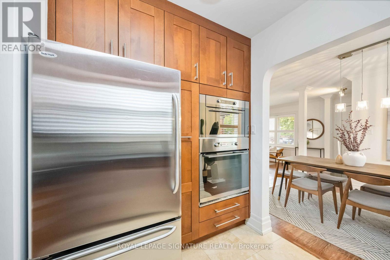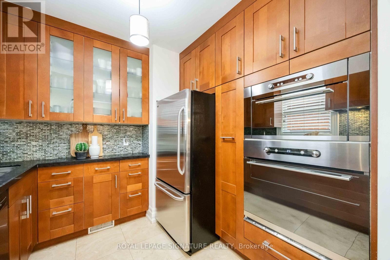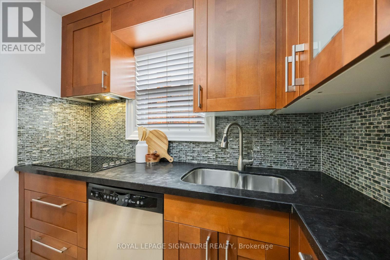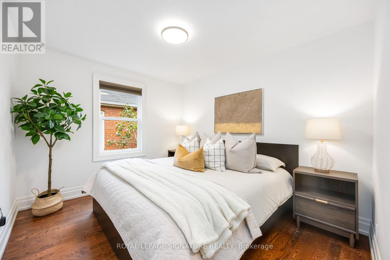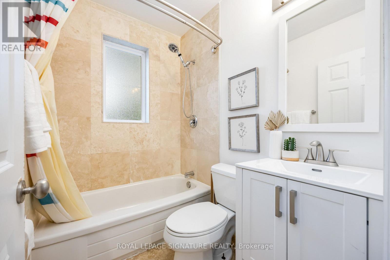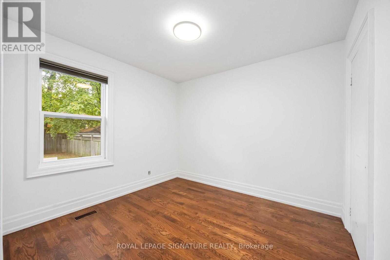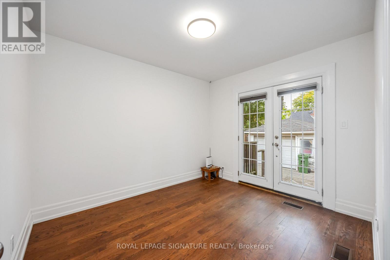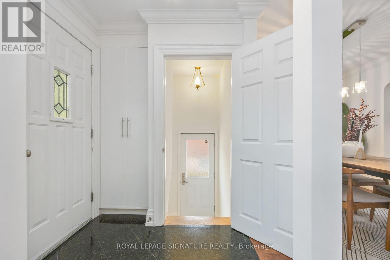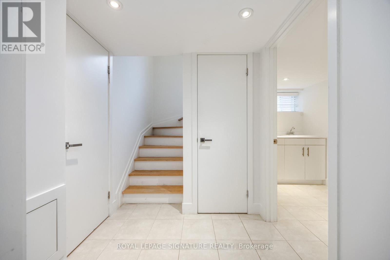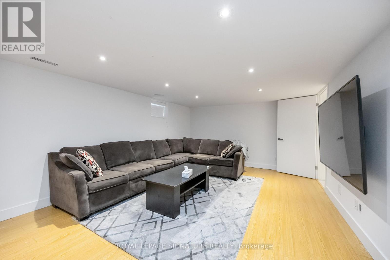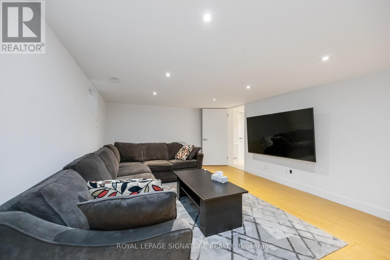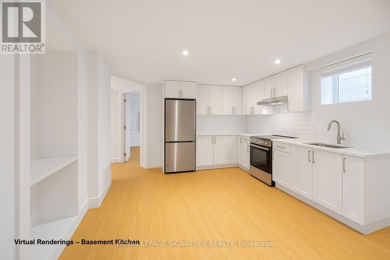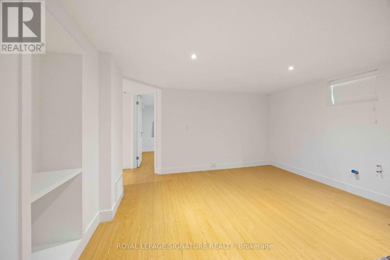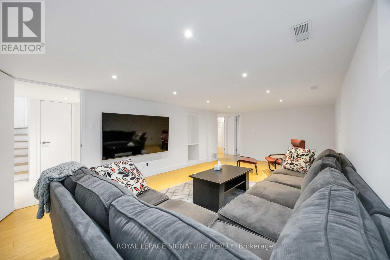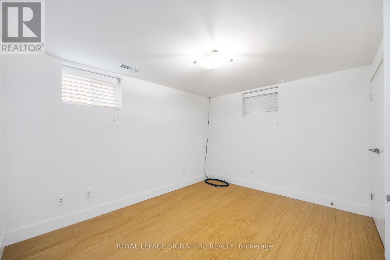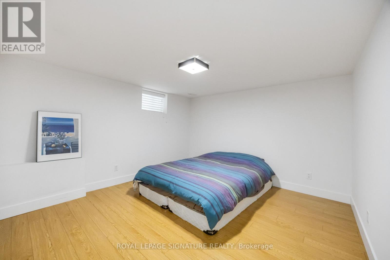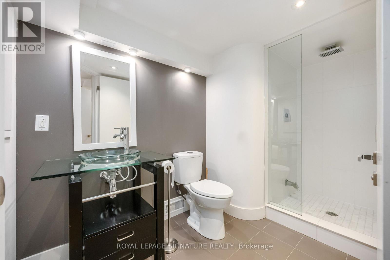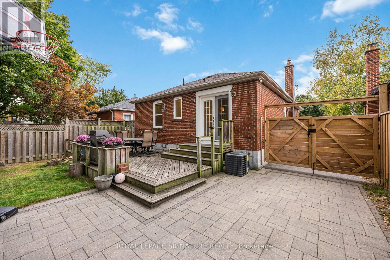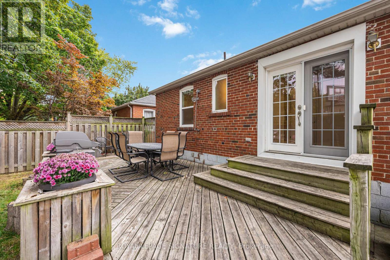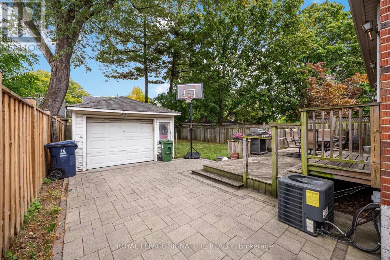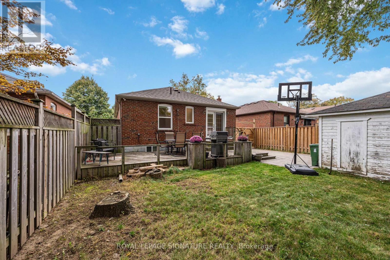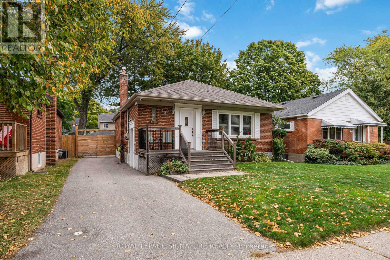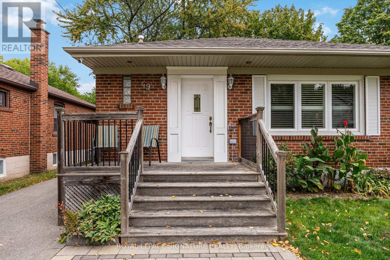49 Westhead Road Toronto, Ontario M8W 4S2
$999,900
Say hello to 49 Westhead Rd - a beautifully refreshed 3+2 bedroom gem in the heart of West Alderwood, where charm, comfort and style come together. Freshly painted throughout, this home features elegant crown mouldings, updated finishes, a transitional kitchen with a stone countertop and sleek stainless steel built-in appliances. The separate entrance leads to a versatile lower level with a rough-in for a kitchen, a spacious recreation room, 2 additional bedrooms, a 3-piece bath, an oversized laundry area and pot lights throughout - perfect for extended family, guests or potential rental income. Step outside to your private, cottage-like backyard, complete with a huge deck - the ultimate spot for summer BBQs, entertaining friends, or relaxing in peace. All of this in West Alderwood, one of Etobicoke's most sought-after neighbourhoods. Close to schools, Sherway Gardens, parks, transit, and major highways - this is a rare opportunity to own a move-in-ready home in a vibrant, family-friendly community. (id:60365)
Property Details
| MLS® Number | W12471067 |
| Property Type | Single Family |
| Community Name | Alderwood |
| AmenitiesNearBy | Park, Public Transit, Schools |
| EquipmentType | Water Heater |
| Features | Ravine, Carpet Free |
| ParkingSpaceTotal | 6 |
| RentalEquipmentType | Water Heater |
| Structure | Deck |
Building
| BathroomTotal | 2 |
| BedroomsAboveGround | 3 |
| BedroomsBelowGround | 2 |
| BedroomsTotal | 5 |
| Appliances | Central Vacuum, Cooktop, Dishwasher, Microwave, Oven, Refrigerator |
| ArchitecturalStyle | Bungalow |
| BasementDevelopment | Finished |
| BasementFeatures | Separate Entrance |
| BasementType | N/a (finished) |
| ConstructionStyleAttachment | Detached |
| CoolingType | Central Air Conditioning |
| ExteriorFinish | Brick |
| FlooringType | Ceramic, Hardwood, Laminate |
| FoundationType | Unknown |
| HeatingFuel | Natural Gas |
| HeatingType | Forced Air |
| StoriesTotal | 1 |
| SizeInterior | 700 - 1100 Sqft |
| Type | House |
| UtilityWater | Municipal Water |
Parking
| Detached Garage | |
| Garage |
Land
| Acreage | No |
| FenceType | Fenced Yard |
| LandAmenities | Park, Public Transit, Schools |
| Sewer | Sanitary Sewer |
| SizeDepth | 125 Ft ,4 In |
| SizeFrontage | 41 Ft |
| SizeIrregular | 41 X 125.4 Ft |
| SizeTotalText | 41 X 125.4 Ft |
Rooms
| Level | Type | Length | Width | Dimensions |
|---|---|---|---|---|
| Basement | Laundry Room | 2.97 m | 2.85 m | 2.97 m x 2.85 m |
| Basement | Family Room | 7.08 m | 3.83 m | 7.08 m x 3.83 m |
| Basement | Bedroom 4 | 3.44 m | 3.73 m | 3.44 m x 3.73 m |
| Basement | Bedroom 5 | 3.44 m | 2.82 m | 3.44 m x 2.82 m |
| Ground Level | Kitchen | 2.86 m | 2.4 m | 2.86 m x 2.4 m |
| Ground Level | Dining Room | 2.97 m | 2.8 m | 2.97 m x 2.8 m |
| Ground Level | Living Room | 4.4 m | 3.66 m | 4.4 m x 3.66 m |
| Ground Level | Primary Bedroom | 3.41 m | 2.98 m | 3.41 m x 2.98 m |
| Ground Level | Bedroom 2 | 3.16 m | 2.84 m | 3.16 m x 2.84 m |
| Ground Level | Bedroom 3 | 3.34 m | 2.86 m | 3.34 m x 2.86 m |
https://www.realtor.ca/real-estate/29008519/49-westhead-road-toronto-alderwood-alderwood
Danielle Desjardins
Broker
8 Sampson Mews Suite 201 The Shops At Don Mills
Toronto, Ontario M3C 0H5

